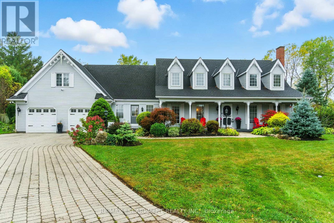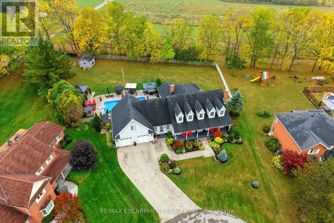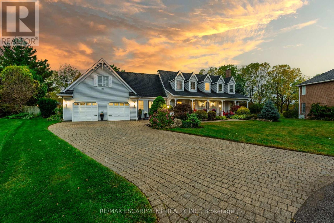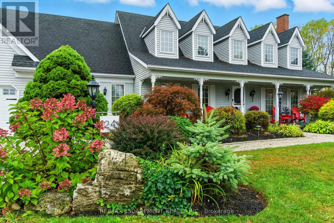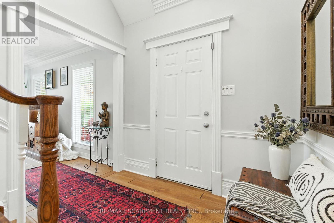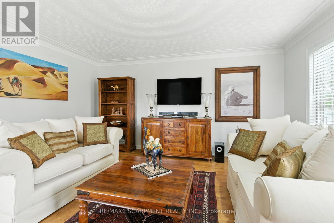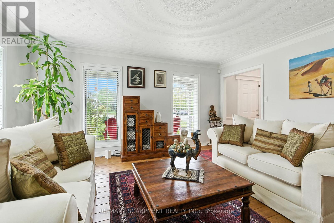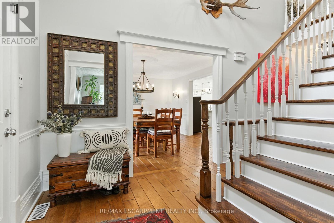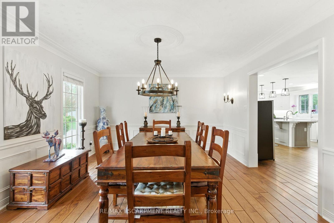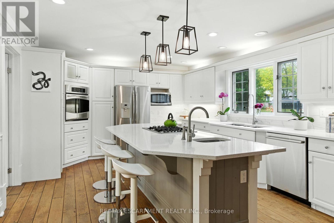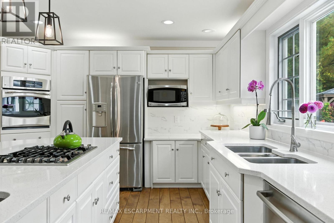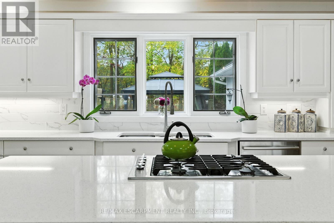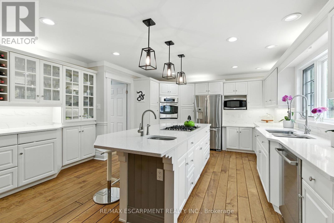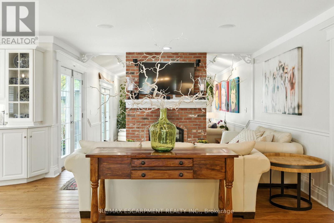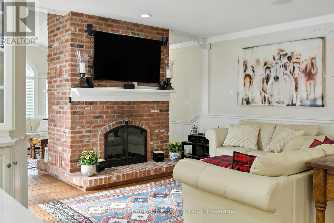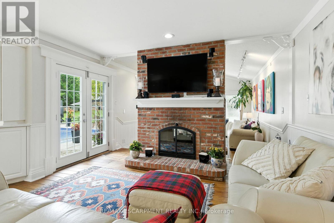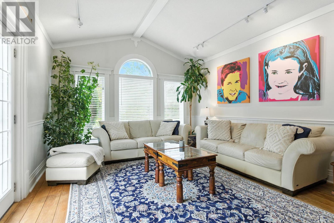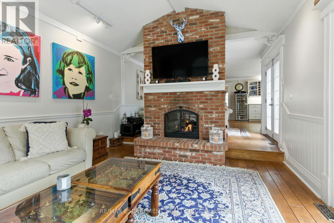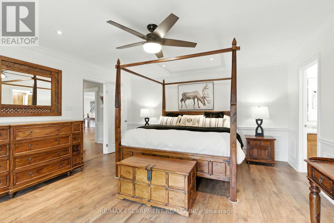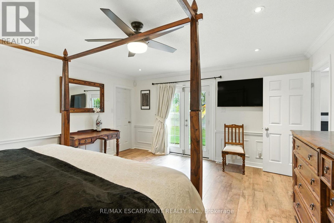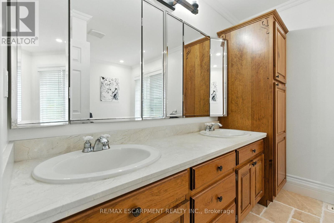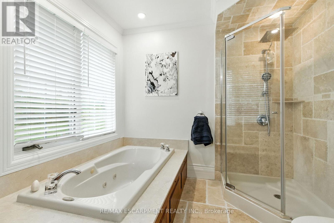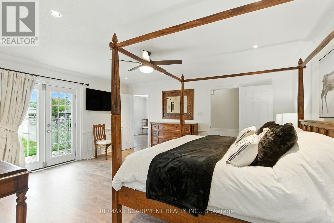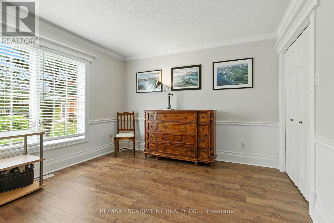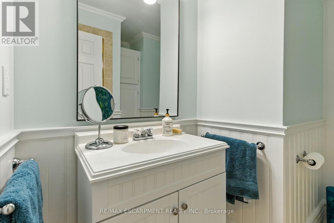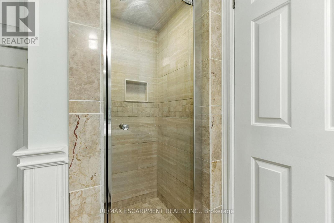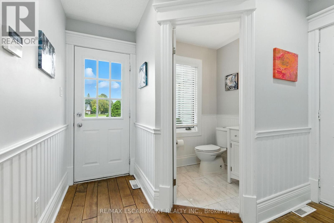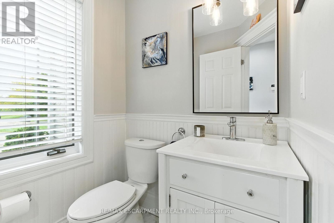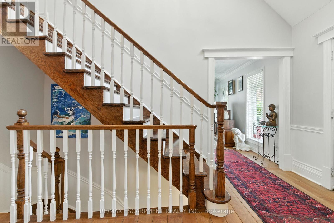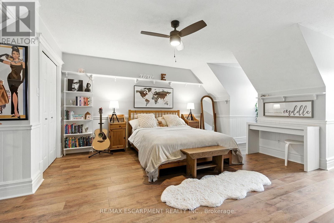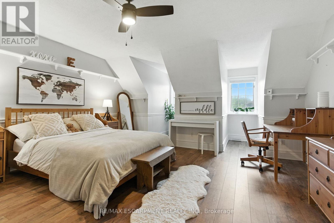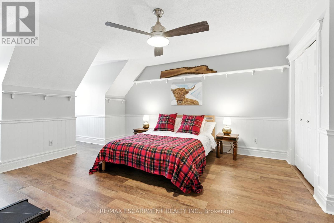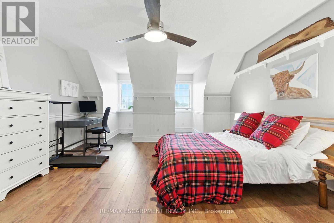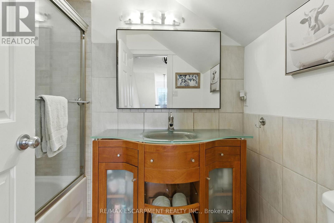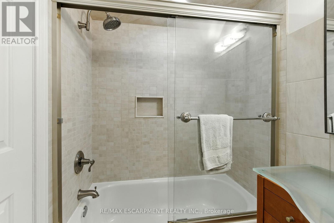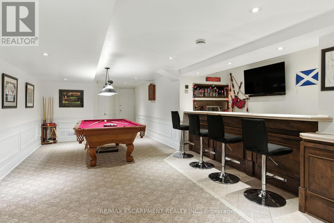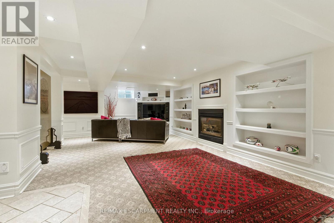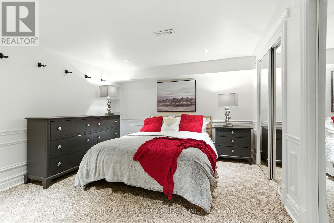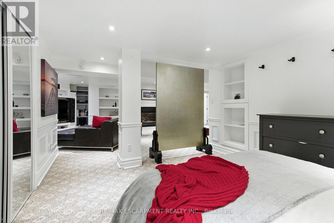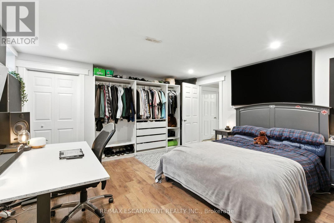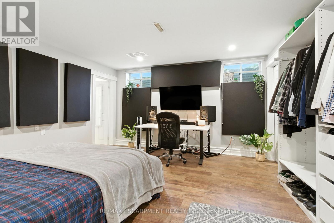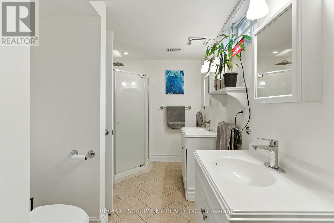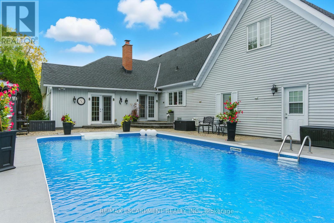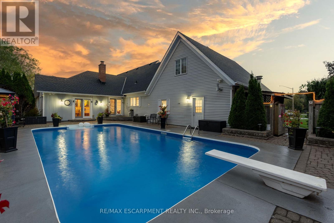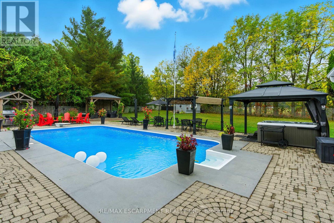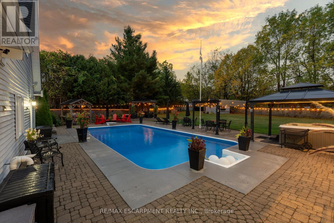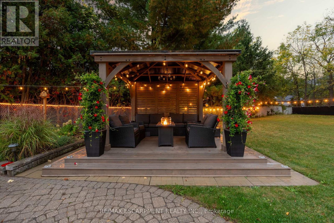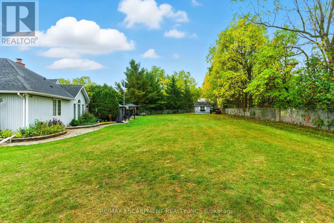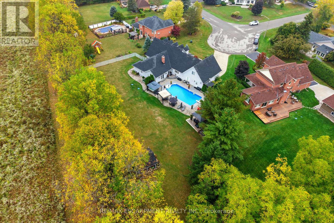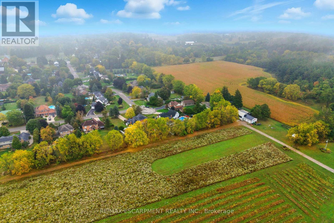24 Meander Close Hamilton, Ontario L0R 1H1
$1,982,000
Located on a quiet, sought-after street in Carlisle, this 3,062 square foot Cape Cod-style home plus finished basement sits on a large pie-shaped lot and offers timeless charm with modern updates. Inside, hardwood floors, crown moulding and wainscotting add classic character. The main level features a formal living room, dining room and a spacious white kitchen with beautiful quartz counters, an island with sink and a gas cooktop overlooking a cozy sitting area with a two-way gas fireplace. A sunken family room with vaulted ceiling offers the perfect space to relax. The main floor also includes a primary bedroom with walk-in closet with custom organizers and a luxurious five-piece ensuite + a second bedroom perfect for a nursery or office. Upstairs, two large bedrooms with dormer windows provide great space for family or guests. The finished basement includes a fifth bedroom with ensuite privileges to a four-piece bathroom, a rec room with gas fireplace, a bar, pool table area, flex space for an office, gym or craft room, workshop and stairs up to the oversized heated double garage with loft storage. In the fully fenced backyard, you can relax and enjoy the ultimate in privacy as there are no rear neighbours! You can also enjoy a patio, heated inground pool, hot tub (2018), gazebo and shed along with sitting areas and lots of green space perfect for an ice rink, baseball playing, soccer or your gardening dreams. Additional highlights include main floor laundry, furnace and A/C (2023) and an ideal layout for families and entertaining. RSA. (id:50886)
Property Details
| MLS® Number | X12427747 |
| Property Type | Single Family |
| Community Name | Carlisle |
| Amenities Near By | Golf Nearby, Place Of Worship |
| Community Features | Community Centre |
| Equipment Type | Water Heater, Water Softener |
| Features | Level Lot, Flat Site, Lighting, Sump Pump |
| Parking Space Total | 9 |
| Pool Features | Salt Water Pool |
| Pool Type | Inground Pool |
| Rental Equipment Type | Water Heater, Water Softener |
| Structure | Porch, Patio(s), Shed |
Building
| Bathroom Total | 5 |
| Bedrooms Above Ground | 4 |
| Bedrooms Below Ground | 1 |
| Bedrooms Total | 5 |
| Age | 31 To 50 Years |
| Amenities | Fireplace(s) |
| Appliances | Hot Tub, Garage Door Opener Remote(s), Oven - Built-in, Central Vacuum, Water Softener, Dishwasher, Dryer, Freezer, Garage Door Opener, Microwave, Stove, Washer, Window Coverings, Wine Fridge, Refrigerator |
| Basement Development | Finished |
| Basement Type | Full (finished) |
| Construction Style Attachment | Detached |
| Cooling Type | Central Air Conditioning |
| Exterior Finish | Vinyl Siding |
| Fire Protection | Alarm System, Smoke Detectors |
| Fireplace Present | Yes |
| Fireplace Total | 2 |
| Flooring Type | Hardwood, Tile |
| Foundation Type | Poured Concrete |
| Half Bath Total | 1 |
| Heating Fuel | Natural Gas |
| Heating Type | Forced Air |
| Stories Total | 2 |
| Size Interior | 3,000 - 3,500 Ft2 |
| Type | House |
| Utility Water | Municipal Water |
Parking
| Attached Garage | |
| Garage | |
| Inside Entry |
Land
| Acreage | No |
| Fence Type | Fenced Yard |
| Land Amenities | Golf Nearby, Place Of Worship |
| Sewer | Septic System |
| Size Depth | 244 Ft ,3 In |
| Size Frontage | 94 Ft ,7 In |
| Size Irregular | 94.6 X 244.3 Ft ; See Attached For Lot Irregularities |
| Size Total Text | 94.6 X 244.3 Ft ; See Attached For Lot Irregularities|1/2 - 1.99 Acres |
| Zoning Description | S1 |
Rooms
| Level | Type | Length | Width | Dimensions |
|---|---|---|---|---|
| Second Level | Bedroom | 5.16 m | 5.26 m | 5.16 m x 5.26 m |
| Second Level | Bathroom | Measurements not available | ||
| Second Level | Bedroom | 5.16 m | 4.32 m | 5.16 m x 4.32 m |
| Basement | Other | Measurements not available | ||
| Basement | Bedroom | 4.44 m | 4.5 m | 4.44 m x 4.5 m |
| Basement | Recreational, Games Room | 5.26 m | 7.32 m | 5.26 m x 7.32 m |
| Basement | Family Room | 9.45 m | 4.09 m | 9.45 m x 4.09 m |
| Basement | Bathroom | Measurements not available | ||
| Basement | Sitting Room | 3.43 m | 4.04 m | 3.43 m x 4.04 m |
| Basement | Workshop | 4.55 m | 6.1 m | 4.55 m x 6.1 m |
| Main Level | Living Room | 4.7 m | 4.65 m | 4.7 m x 4.65 m |
| Main Level | Family Room | 5.87 m | 3.99 m | 5.87 m x 3.99 m |
| Main Level | Bathroom | Measurements not available | ||
| Main Level | Dining Room | 4.5 m | 3.94 m | 4.5 m x 3.94 m |
| Main Level | Primary Bedroom | 5.11 m | 4.55 m | 5.11 m x 4.55 m |
| Main Level | Bathroom | Measurements not available | ||
| Main Level | Bathroom | Measurements not available | ||
| Main Level | Kitchen | 9.25 m | 5.16 m | 9.25 m x 5.16 m |
| Main Level | Bedroom | 3.94 m | 3.56 m | 3.94 m x 3.56 m |
Utilities
| Wireless | Available |
| Natural Gas Available | Available |
https://www.realtor.ca/real-estate/28915496/24-meander-close-hamilton-carlisle-carlisle
Contact Us
Contact us for more information
Drew Woolcott
Broker
woolcott.ca/
www.facebook.com/WoolcottRealEstate
twitter.com/nobodysellsmore
ca.linkedin.com/pub/drew-woolcott/71/68b/312
(905) 689-9223

