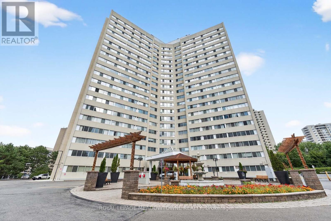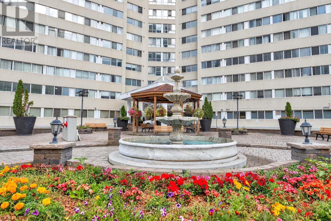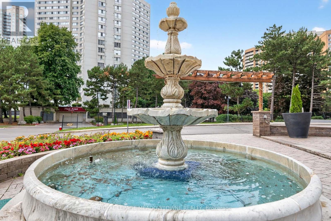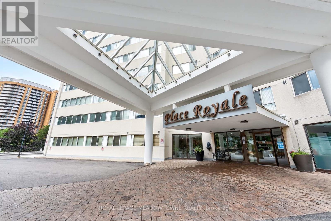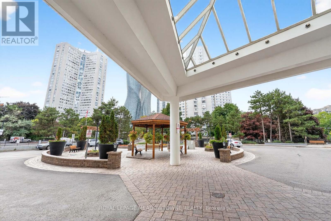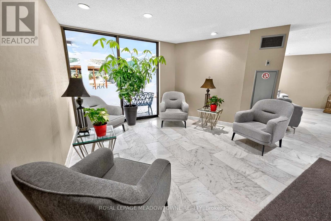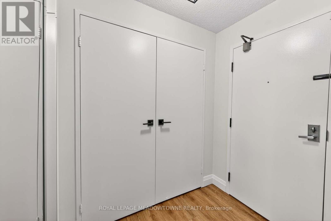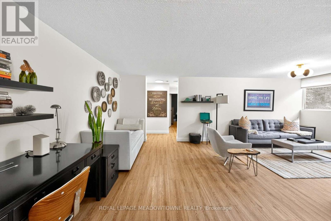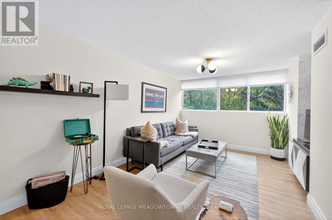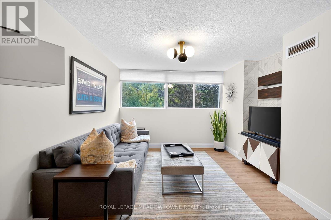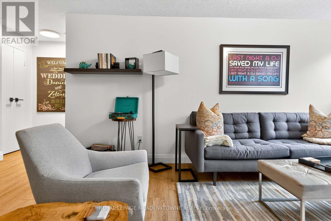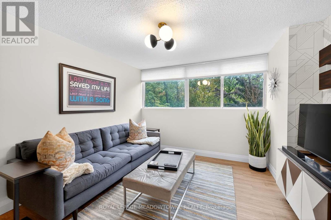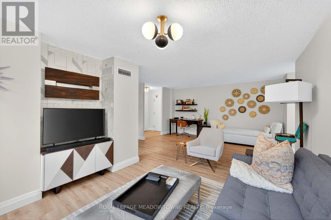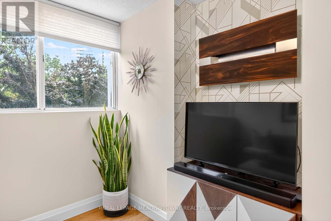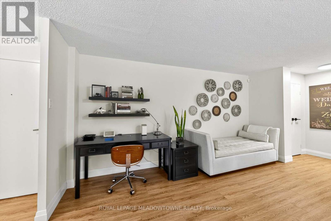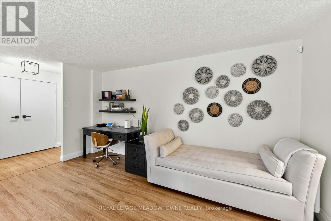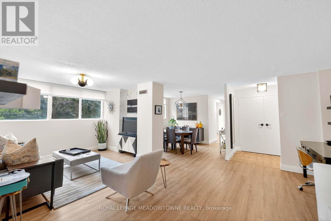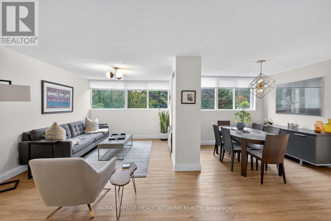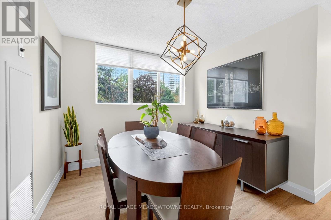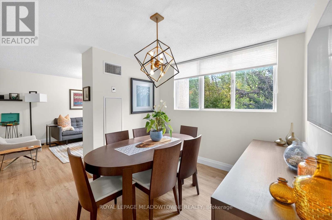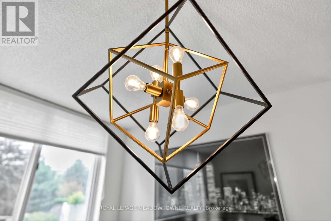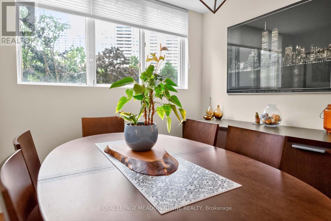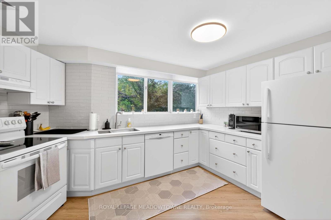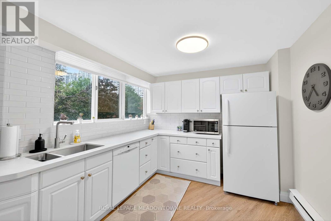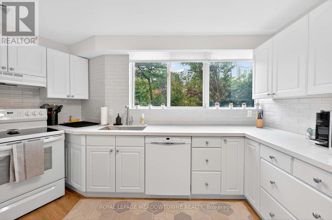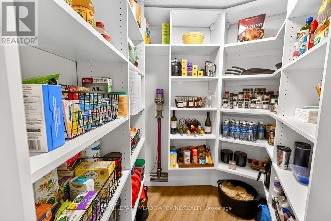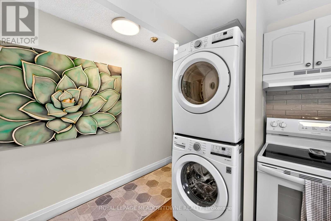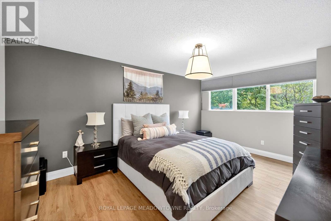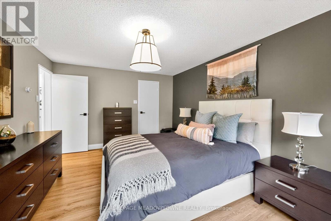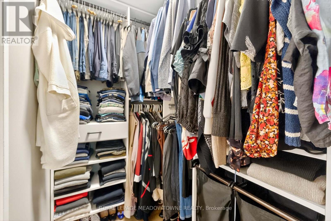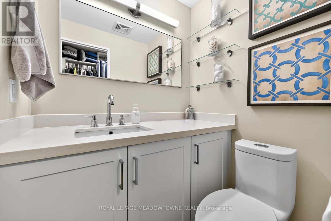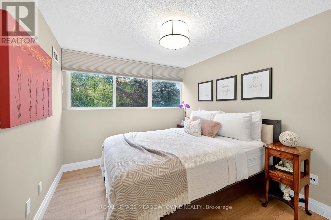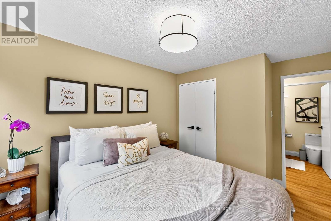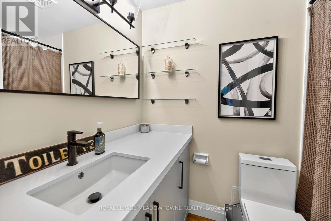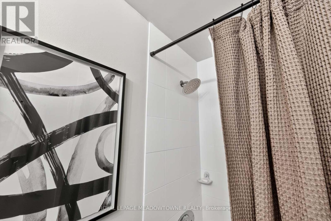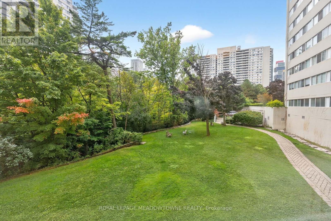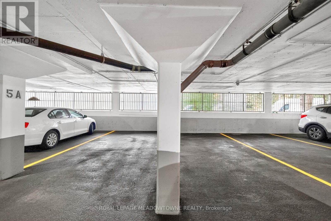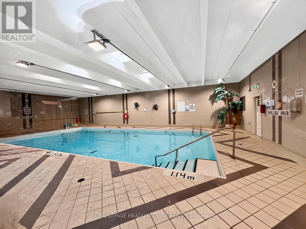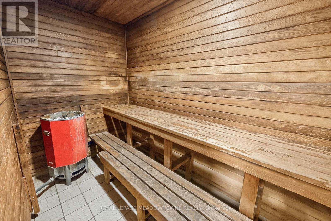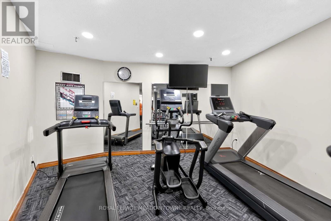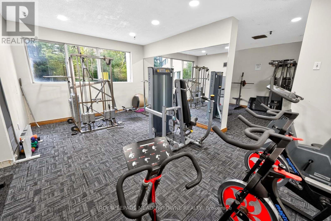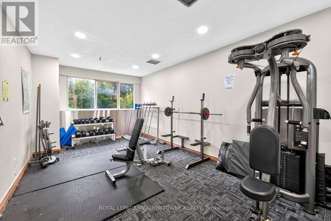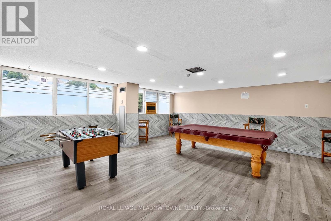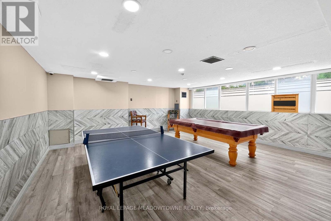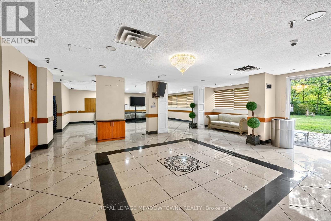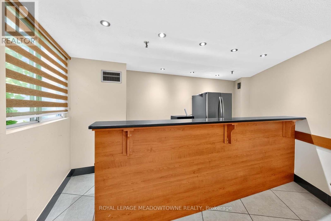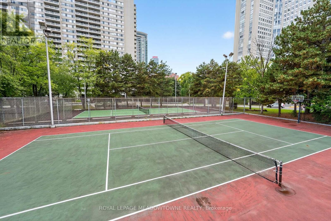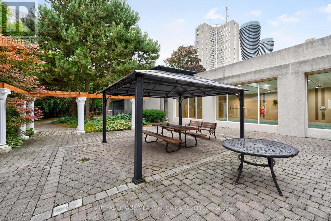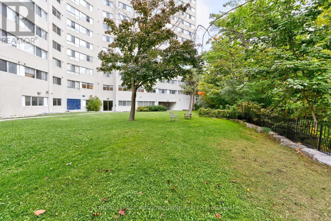102 - 3695 Kaneff Crescent Mississauga, Ontario L5A 4B6
$565,500Maintenance, Heat, Electricity, Water, Common Area Maintenance, Insurance, Parking
$889.57 Monthly
Maintenance, Heat, Electricity, Water, Common Area Maintenance, Insurance, Parking
$889.57 MonthlyBeautifully updated, full of natural sunlight. This large unit offers over 1,200 sq. ft. of great living space, with bedrooms and living areas nicely separated for comfort and privacy. It feels tucked away and peaceful, with greenery right outside your window. Best part: you can skip the elevator and just walk right in. With only 2 other units on this side of the floor, its quiet and private. Inside, everything has been updated and well cared for. Youll love the vinyl plank flooring throughout, custom blinds, custom California closets, the convenience of in-suite laundry, and the large storage/pantry. Bonus are the 2 side-by-side parking spots, a rare find! On top of that, this building offers some of the lowest condo fees in the area. The sellers are even open to renting it back for a couple of years, which works perfectly for buyers who want flexibility or investors looking for a solid option. If you prefer, the den can easily be converted back to the original floor plan. In addition, you have a large storage locker, indoor swimming pool, tennis court, basketball court, pool tables, gym, sauna, and a BBQ area to enjoy the great outdoors with your family. All of this in a prime location in the heart of Mississauga: close to schools, Sheridan College, hospital, public transportation, parks, Square One Shopping Centre, Central Library, and major highways with the LRT soon coming to Hurontario. Move-in ready, just unpack and enjoy! (id:50886)
Property Details
| MLS® Number | W12427741 |
| Property Type | Single Family |
| Community Name | Mississauga Valleys |
| Community Features | Pets Not Allowed |
| Features | Carpet Free, In Suite Laundry |
| Parking Space Total | 2 |
Building
| Bathroom Total | 2 |
| Bedrooms Above Ground | 2 |
| Bedrooms Below Ground | 1 |
| Bedrooms Total | 3 |
| Amenities | Storage - Locker |
| Appliances | Blinds, Dishwasher, Dryer, Stove, Washer, Refrigerator |
| Cooling Type | Central Air Conditioning |
| Exterior Finish | Concrete |
| Flooring Type | Vinyl |
| Half Bath Total | 1 |
| Heating Fuel | Natural Gas |
| Heating Type | Forced Air |
| Size Interior | 1,200 - 1,399 Ft2 |
| Type | Apartment |
Parking
| Underground | |
| Garage |
Land
| Acreage | No |
Rooms
| Level | Type | Length | Width | Dimensions |
|---|---|---|---|---|
| Flat | Living Room | 4.67 m | 4.62 m | 4.67 m x 4.62 m |
| Flat | Den | 3.53 m | 2.06 m | 3.53 m x 2.06 m |
| Flat | Dining Room | 3.43 m | 2.87 m | 3.43 m x 2.87 m |
| Flat | Kitchen | 4.42 m | 2.92 m | 4.42 m x 2.92 m |
| Flat | Primary Bedroom | 4.91 m | 3.47 m | 4.91 m x 3.47 m |
| Flat | Bedroom 2 | 3.2 m | 2.9 m | 3.2 m x 2.9 m |
Contact Us
Contact us for more information
Sandra Diab
Salesperson
6948 Financial Drive Suite A
Mississauga, Ontario L5N 8J4
(905) 821-3200

