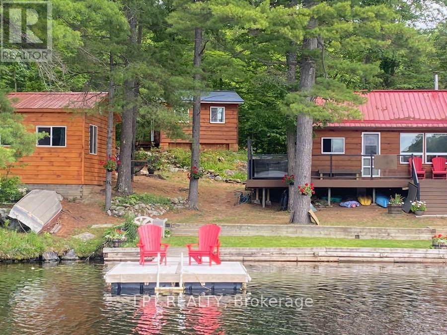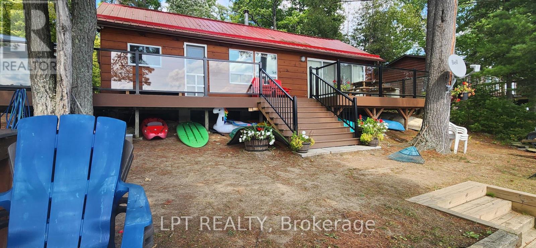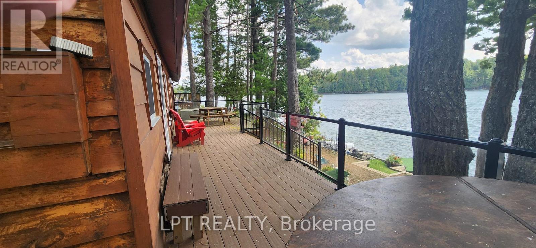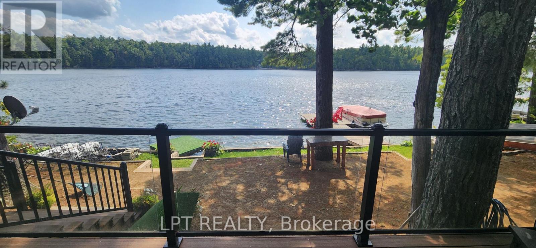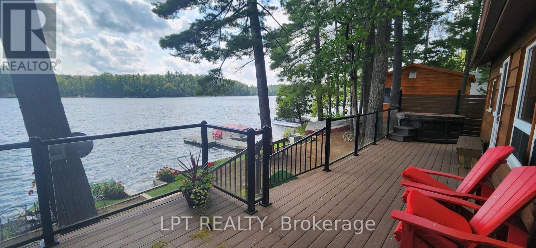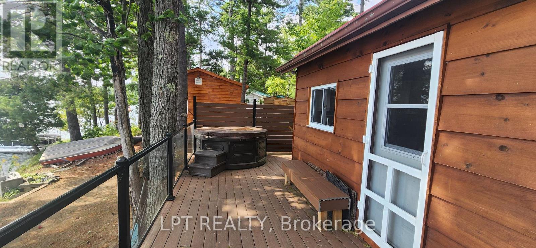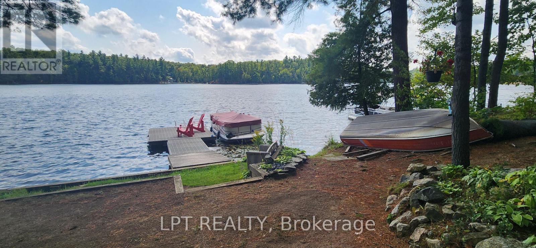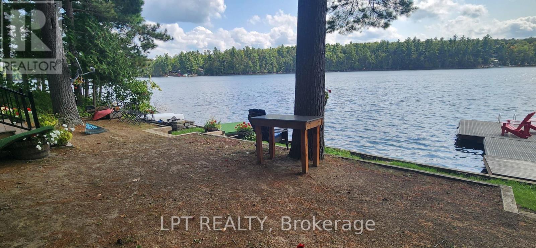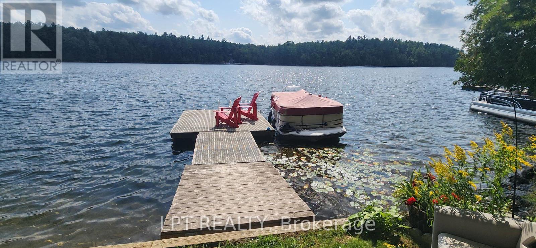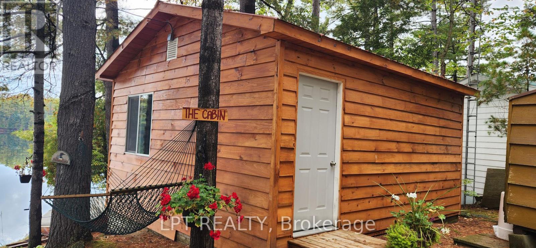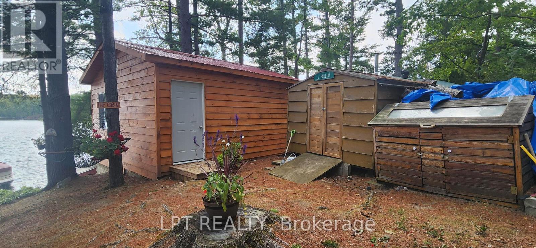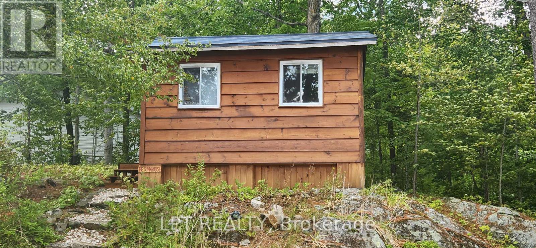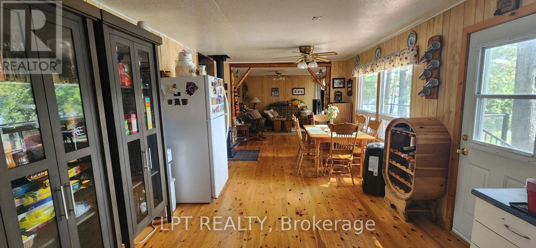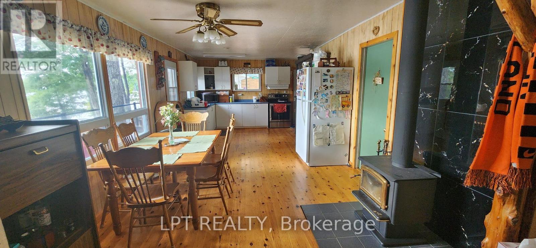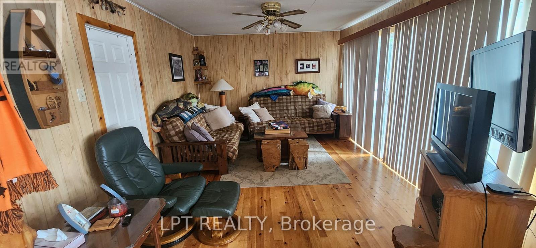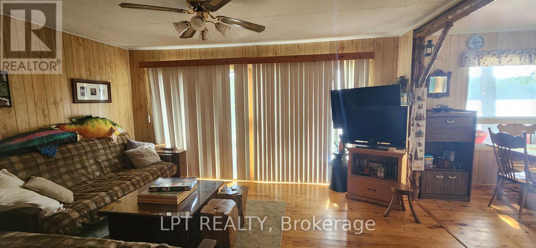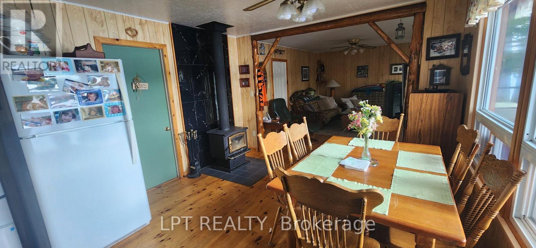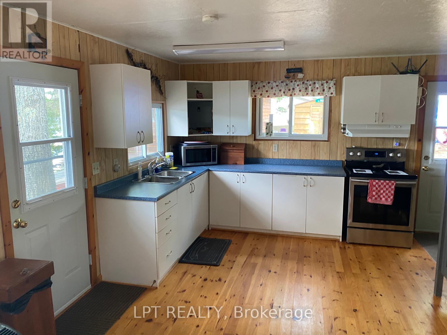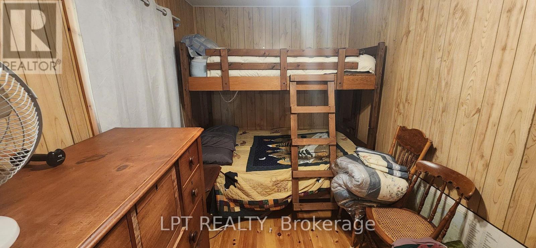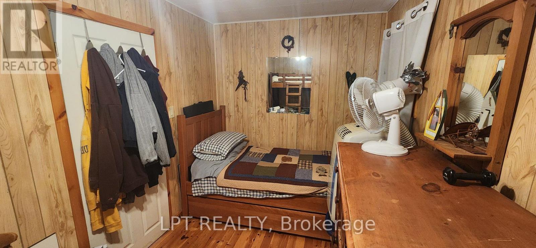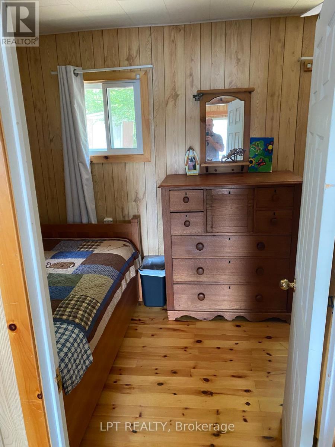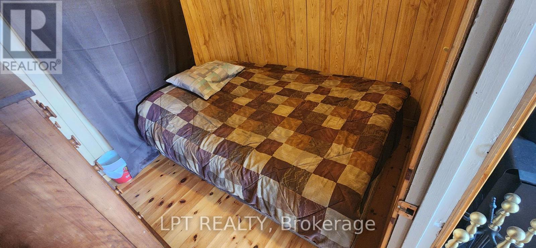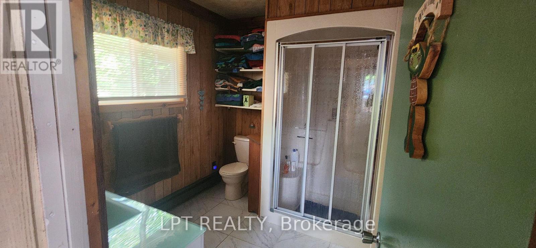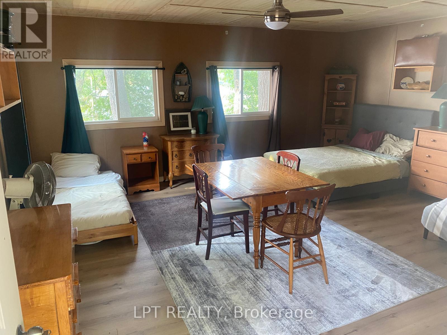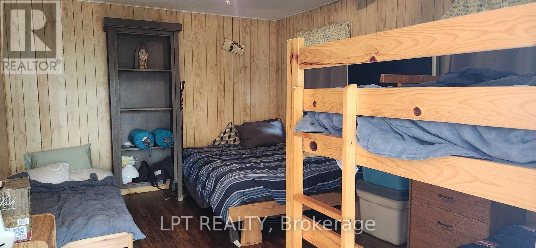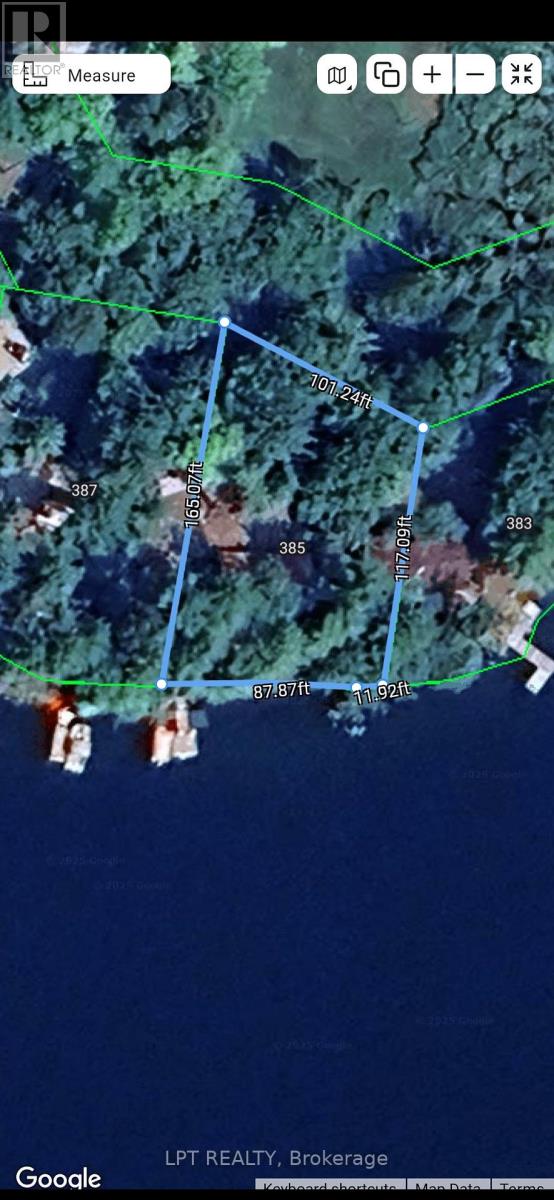385 Porcupine Way Lanark Highlands, Ontario K0G 1M0
$699,900
Beautifully Upgraded Cottage in an Exclusive, Private Setting Uniquely situated in a very scenic, desirable location on Patterson Lake just over one hour from Ottawa. Property comes with contents as listed in the inclusions as well as fully furnished Cottage, two fully furnished Guest Cabins, two Storage Sheds, and two Wood splitting stations. Many upgrades include a New Guest Cabin in 2023, New Roof on Guest Cabin 2 in 2019, New Laminate Floor and Steps on Guest Cabin 2 in 2017, New wrap around PVC Deck, with Lighting, Railings and Stairs in 2019, New Knotty Pine Floors in the main cottage and baseboards in 2009, New main cottage windows in 2008, New dock with Flo thru deck in 2012, Retaining Wall repaired with steps installed in 2023, New flagstone Firepit installed in 2022, Entire property landscaped by Dutch Landscaping including planters, plants, river stone steps, and flag stone flower beds in 2019, Refaced and stained both wood sheds in 2017, New steel roof on the main cabin and guest cabin 2 in 2018. Approximately $143,500.00 in improvements and upgrades since 2008. Don't miss your opportunity to get this fantastic turn key property! (id:50886)
Property Details
| MLS® Number | X12425374 |
| Property Type | Single Family |
| Community Name | 914 - Lanark Highlands (Dalhousie) Twp |
| Amenities Near By | Beach |
| Community Features | Fishing |
| Easement | Unknown |
| Features | Wooded Area, Sloping, Partially Cleared, Waterway, Open Space, Lane, Dry, Guest Suite |
| Parking Space Total | 10 |
| Structure | Deck, Porch, Outbuilding, Shed, Dock |
| View Type | View, Direct Water View, Unobstructed Water View |
| Water Front Type | Waterfront |
Building
| Bathroom Total | 1 |
| Bedrooms Above Ground | 2 |
| Bedrooms Total | 2 |
| Age | 51 To 99 Years |
| Appliances | Hot Tub, Water Heater, Barbeque, Furniture, Microwave, Storage Shed, Stove, Refrigerator |
| Architectural Style | Bungalow |
| Basement Type | None |
| Construction Style Attachment | Detached |
| Exterior Finish | Wood |
| Fireplace Present | Yes |
| Fireplace Type | Woodstove |
| Foundation Type | Concrete |
| Heating Fuel | Wood |
| Heating Type | Radiant Heat |
| Stories Total | 1 |
| Size Interior | 1,100 - 1,500 Ft2 |
| Type | House |
| Utility Water | Lake/river Water Intake |
Parking
| No Garage |
Land
| Access Type | Private Road, Year-round Access, Private Docking |
| Acreage | No |
| Land Amenities | Beach |
| Landscape Features | Landscaped |
| Size Depth | 190 Ft |
| Size Frontage | 104 Ft |
| Size Irregular | 104 X 190 Ft |
| Size Total Text | 104 X 190 Ft |
| Surface Water | Lake/pond |
Rooms
| Level | Type | Length | Width | Dimensions |
|---|---|---|---|---|
| Main Level | Living Room | 7.77 m | 3.65 m | 7.77 m x 3.65 m |
| Main Level | Dining Room | 3.79 m | 3.71 m | 3.79 m x 3.71 m |
| Main Level | Kitchen | 4.42 m | 3.54 m | 4.42 m x 3.54 m |
| Main Level | Primary Bedroom | 4.64 m | 2.19 m | 4.64 m x 2.19 m |
| Main Level | Bedroom | 2.53 m | 2.13 m | 2.53 m x 2.13 m |
| Main Level | Bathroom | 2.44 m | 2.18 m | 2.44 m x 2.18 m |
Utilities
| Electricity | Installed |
Contact Us
Contact us for more information
Bud Higgerty
Salesperson
403 Bank St
Ottawa, Ontario K2P 1Y6
(877) 366-2213
canada.lpt.com/

