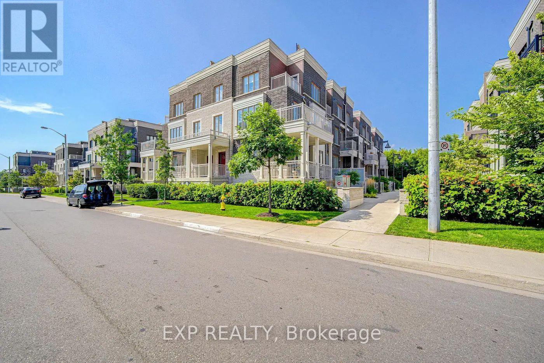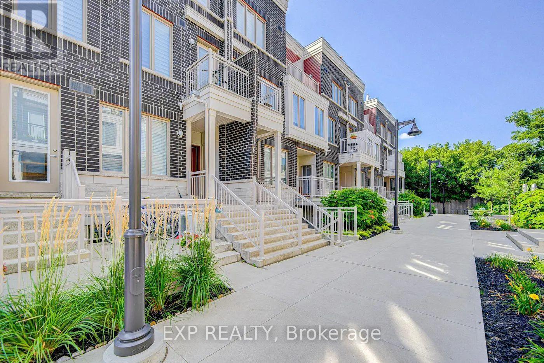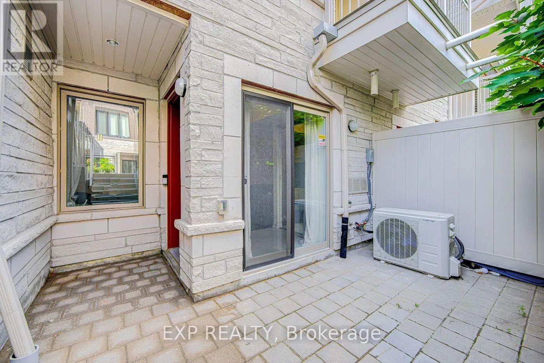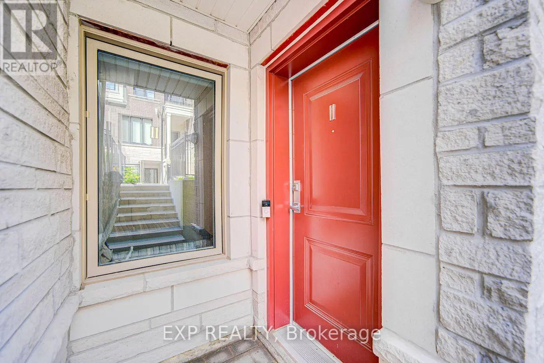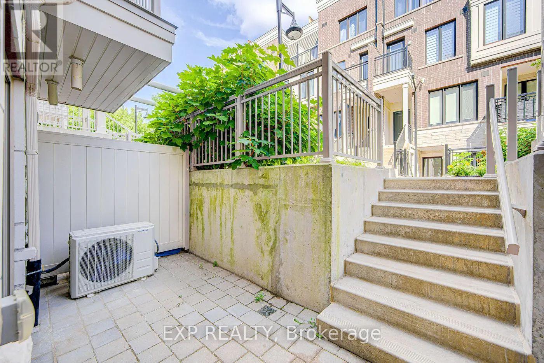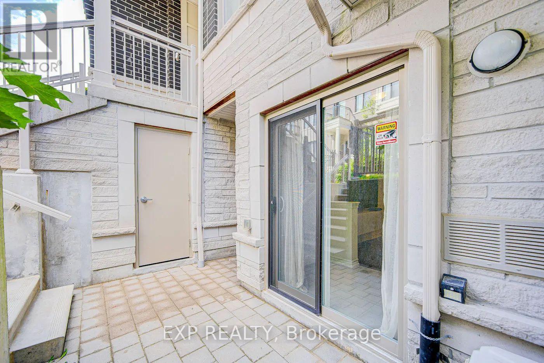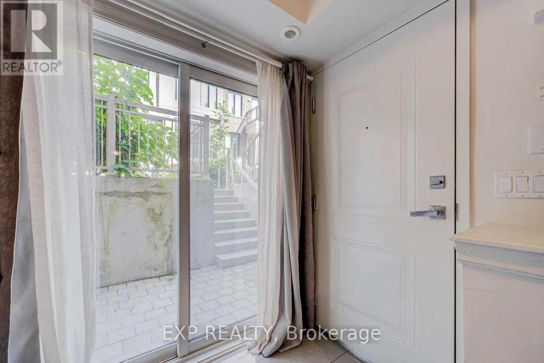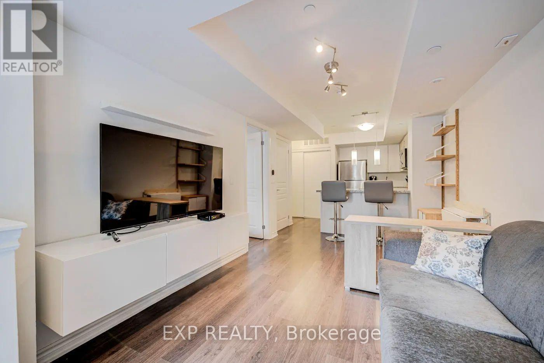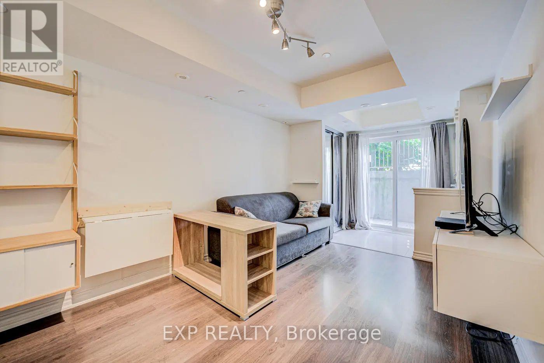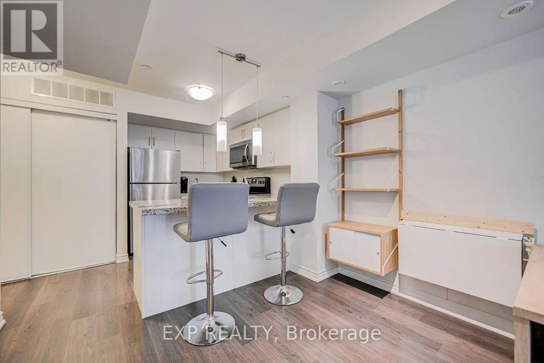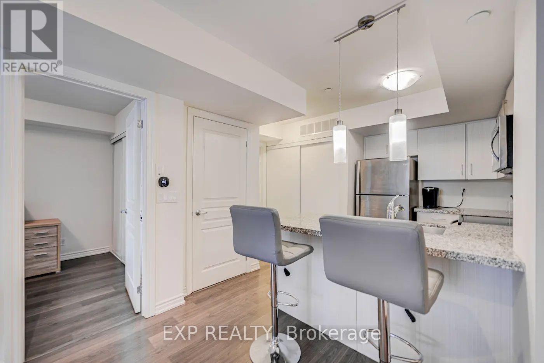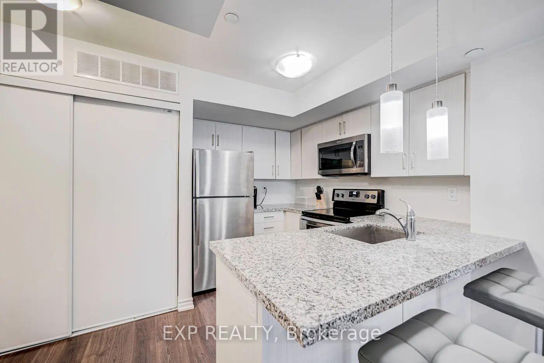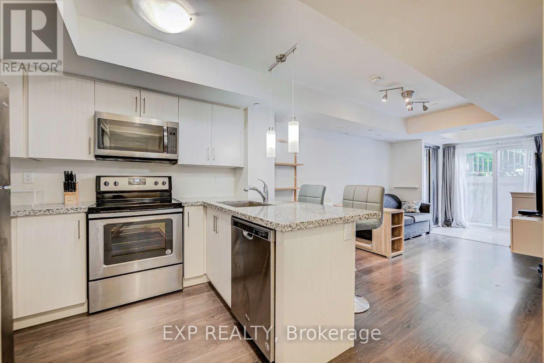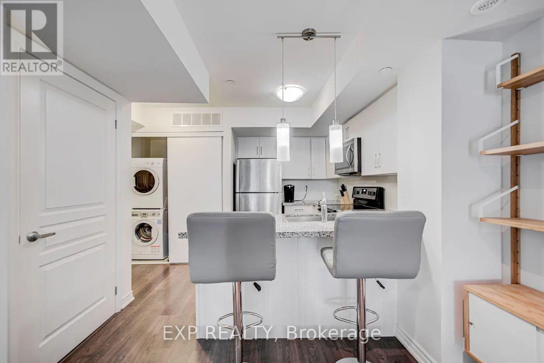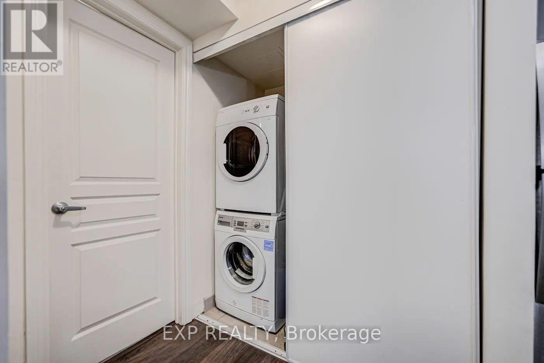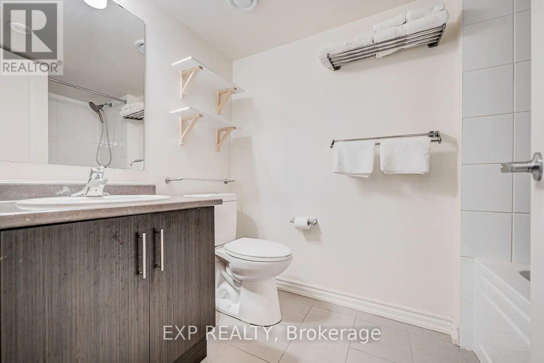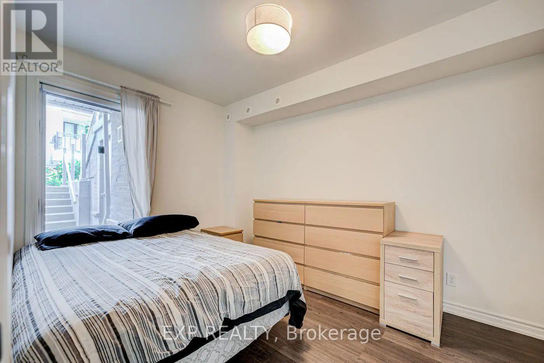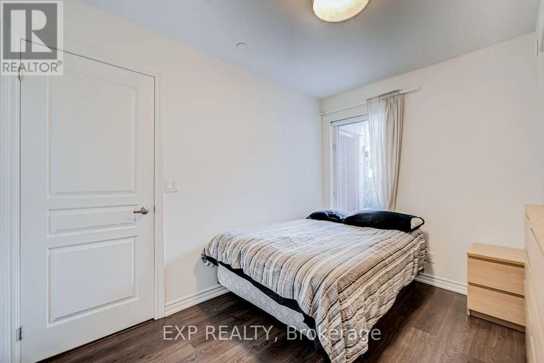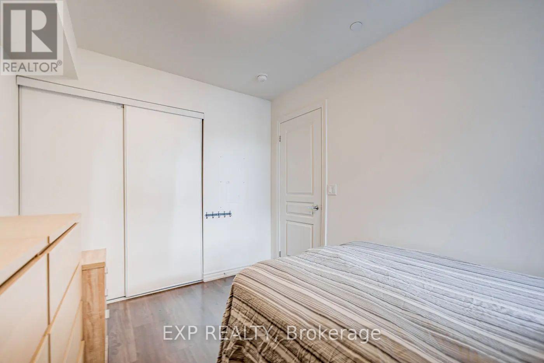11 - 140 Long Branch Avenue Toronto, Ontario M8W 0A9
$537,500Maintenance, Common Area Maintenance, Insurance, Parking
$257.17 Monthly
Maintenance, Common Area Maintenance, Insurance, Parking
$257.17 MonthlyWelcome To This Beautiful 1-Bedroom Townhouse Built By Minto, Offering An Excellent Open-Concept Design With A Modern Kitchen Overlooking The Combined Living And Dining Area. The Spacious Bedroom Features A Double Closet And Large Window, Filling The Room With Natural Light.Step Out To Your Private Terrace Perfect For Summer Evenings And Relaxation. The Upgraded Kitchen Includes Sleek Cabinets, Granite Countertops, And Stainless Steel Appliances (Fridge 2022). Enjoy The Convenience Of Owned Underground Parking To Keep Your Vehicle Secure And Snow-Free All Winter, Plus A Very Large Private Locker Located Right Next To The Unit For Maximum Storage. Plenty Of Bike Racks Are Also Available For Your Active Lifestyle. With Low Maintenance Fees, This Home Is An Excellent Choice For First-Time Buyers, Down-Sizers & Investors. Children Can Enjoy The Nearby Play Area At Syd Cole Park, With Easy Access To The Waterfront, Trails, Schools, Humber College, Shopping And All Amenities. Quick Connections To The QEW/427, Long Branch GO (15-Min Walk), And TTC At Your Doorstep Make Commuting A Breeze. Dont Miss Your Chance To Own This Beautiful Home! (id:50886)
Property Details
| MLS® Number | W12427892 |
| Property Type | Single Family |
| Community Name | Long Branch |
| Community Features | Pets Allowed With Restrictions |
| Equipment Type | Water Heater |
| Features | Carpet Free |
| Parking Space Total | 1 |
| Rental Equipment Type | Water Heater |
Building
| Bathroom Total | 1 |
| Bedrooms Above Ground | 1 |
| Bedrooms Total | 1 |
| Amenities | Storage - Locker |
| Appliances | Dishwasher, Dryer, Microwave, Stove, Washer, Refrigerator |
| Basement Type | None |
| Cooling Type | Central Air Conditioning |
| Exterior Finish | Brick, Stone |
| Flooring Type | Ceramic, Laminate |
| Heating Fuel | Natural Gas |
| Heating Type | Forced Air |
| Size Interior | 500 - 599 Ft2 |
| Type | Row / Townhouse |
Parking
| Underground | |
| Garage |
Land
| Acreage | No |
Rooms
| Level | Type | Length | Width | Dimensions |
|---|---|---|---|---|
| Flat | Foyer | 1.8288 m | 1.271 m | 1.8288 m x 1.271 m |
| Flat | Living Room | 3.4686 m | 2.7798 m | 3.4686 m x 2.7798 m |
| Flat | Kitchen | 3.051 m | 2.5786 m | 3.051 m x 2.5786 m |
| Flat | Primary Bedroom | 3.5387 m | 2.6396 m | 3.5387 m x 2.6396 m |
| Flat | Bathroom | 2.4689 m | 1.6093 m | 2.4689 m x 1.6093 m |
Contact Us
Contact us for more information
Sergio Muresan
Salesperson
(416) 832-3216
www.sergiomuresan.exprealty.com/
(866) 530-7737

