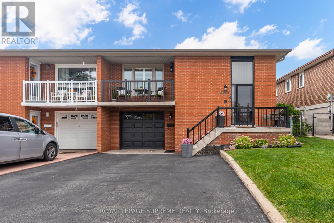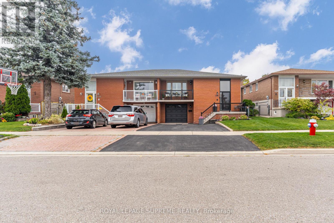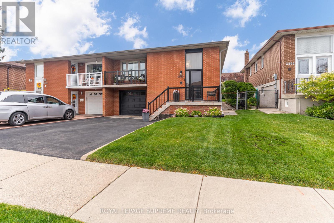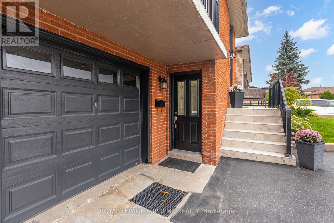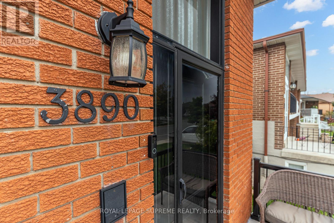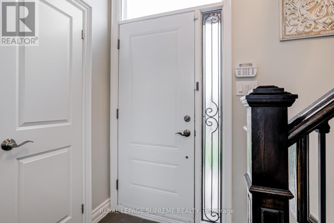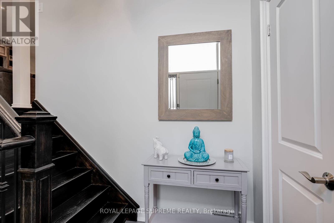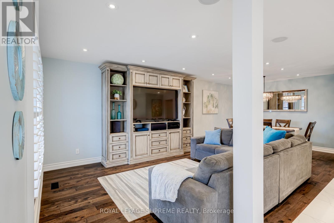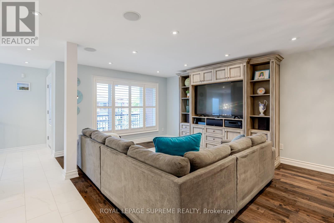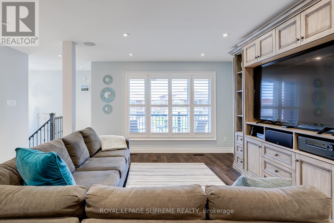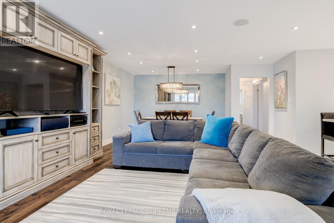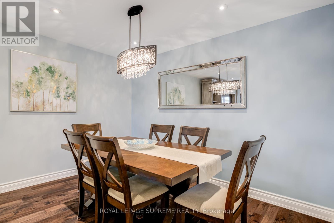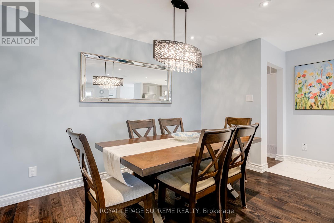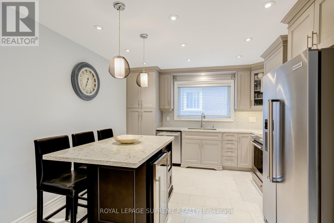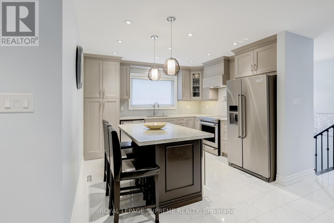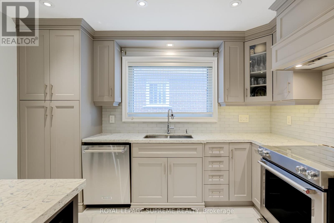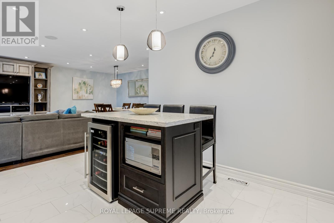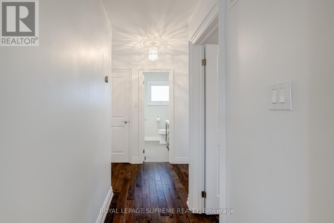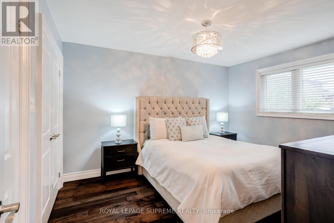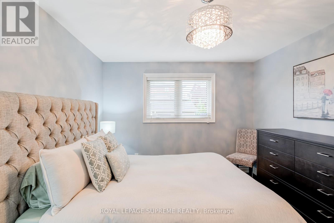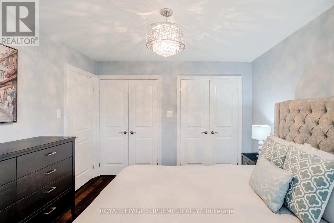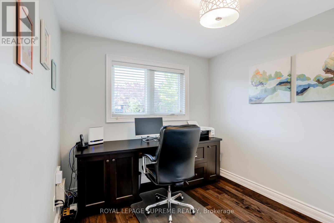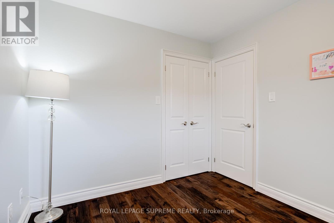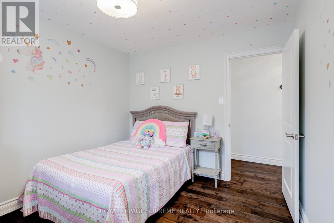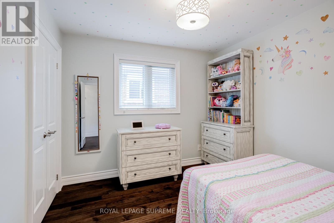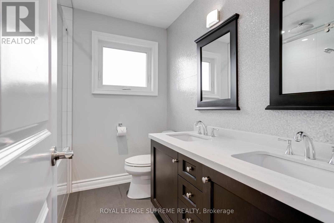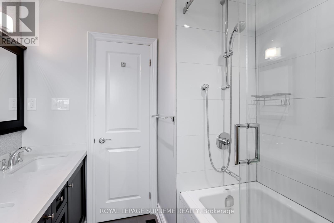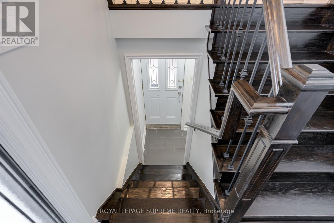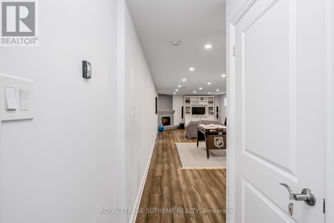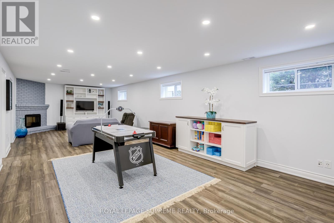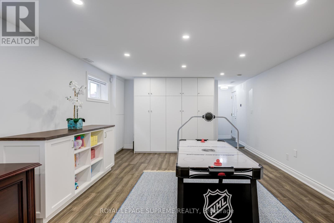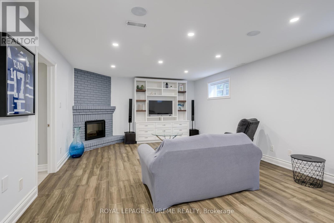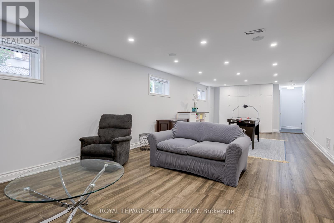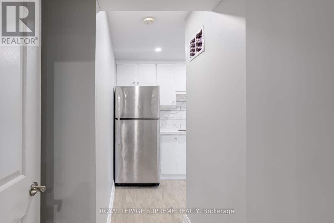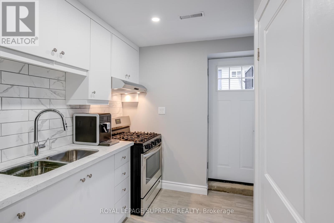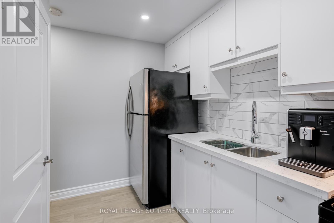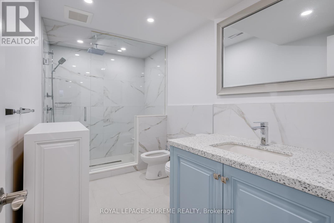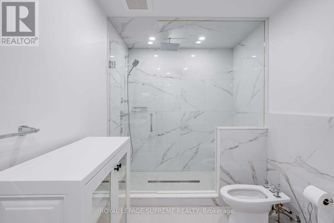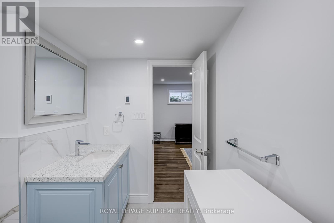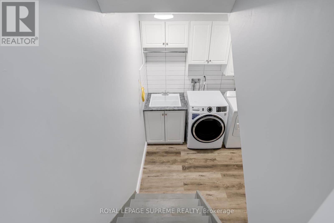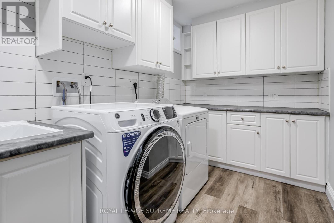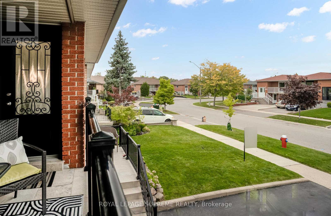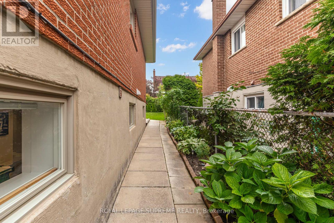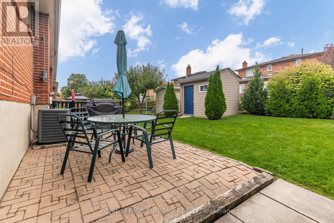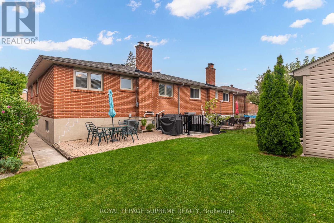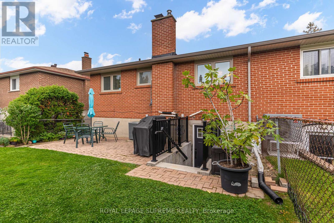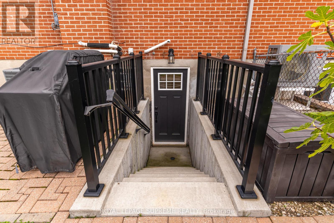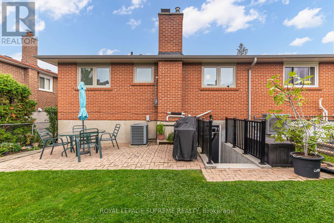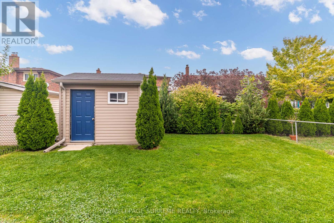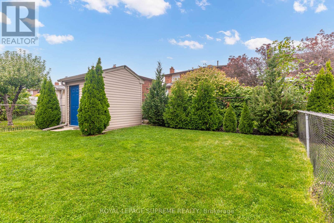3890 Midhurst Lane Mississauga, Ontario L4Z 1C7
$989,900
Beautifully updated and filled with natural light, this raised bungalow features 3 bedrooms and 2 bathrooms. The main level offers an open-concept design with a modern kitchen showcasing stainless steel appliances, a center island, and a pot filler. Hardwood flooring flows throughout the bedrooms and bright living and dining area with a walkout to the front balcony. The spacious primary bedroom includes his and hers closets, while two additional bedrooms and a fully updated bathroom complete this level. The finished lower level, with direct access from both the front and rear, provides excellent potential for additional income or extended family living. It boasts a large recreation room with hardwood flooring, a sleek full bathroom with heated floors and a walk-in shower, and a second kitchen with a walkout to the backyard. A well-sized laundry room adds convenience. Outside, enjoy a beautifully landscaped yard with a garden shed, private driveway, and garage. Ideally located close to schools, parks, Square One Shopping Centre, and transit. (id:50886)
Open House
This property has open houses!
2:00 pm
Ends at:4:00 pm
2:00 pm
Ends at:4:00 pm
Property Details
| MLS® Number | W12428204 |
| Property Type | Single Family |
| Community Name | Rathwood |
| Equipment Type | Water Heater |
| Parking Space Total | 3 |
| Rental Equipment Type | Water Heater |
Building
| Bathroom Total | 2 |
| Bedrooms Above Ground | 3 |
| Bedrooms Total | 3 |
| Appliances | Central Vacuum, Dishwasher, Dryer, Hood Fan, Microwave, Stove, Washer, Window Coverings, Wine Fridge, Refrigerator |
| Architectural Style | Raised Bungalow |
| Basement Development | Finished |
| Basement Features | Separate Entrance, Walk Out |
| Basement Type | N/a (finished) |
| Construction Style Attachment | Semi-detached |
| Cooling Type | Central Air Conditioning |
| Exterior Finish | Brick |
| Flooring Type | Hardwood |
| Foundation Type | Unknown |
| Heating Fuel | Natural Gas |
| Heating Type | Forced Air |
| Stories Total | 1 |
| Size Interior | 1,100 - 1,500 Ft2 |
| Type | House |
| Utility Water | Municipal Water |
Parking
| Garage |
Land
| Acreage | No |
| Sewer | Sanitary Sewer |
| Size Depth | 108 Ft |
| Size Frontage | 35 Ft |
| Size Irregular | 35 X 108 Ft |
| Size Total Text | 35 X 108 Ft |
Rooms
| Level | Type | Length | Width | Dimensions |
|---|---|---|---|---|
| Lower Level | Recreational, Games Room | 10.88 m | 4.39 m | 10.88 m x 4.39 m |
| Lower Level | Kitchen | 3.22 m | 1.9 m | 3.22 m x 1.9 m |
| Lower Level | Laundry Room | 3.97 m | 2.97 m | 3.97 m x 2.97 m |
| Main Level | Living Room | 7.14 m | 3.68 m | 7.14 m x 3.68 m |
| Main Level | Dining Room | 7.14 m | 3.68 m | 7.14 m x 3.68 m |
| Main Level | Kitchen | 3.62 m | 3.39 m | 3.62 m x 3.39 m |
| Main Level | Primary Bedroom | 3.93 m | 3.31 m | 3.93 m x 3.31 m |
| Main Level | Bedroom 2 | 3.41 m | 3.01 m | 3.41 m x 3.01 m |
| Main Level | Bedroom 3 | 3.42 m | 2.74 m | 3.42 m x 2.74 m |
https://www.realtor.ca/real-estate/28916568/3890-midhurst-lane-mississauga-rathwood-rathwood
Contact Us
Contact us for more information
Jorge M. Oliveira
Salesperson
110 Weston Rd
Toronto, Ontario M6N 0A6
(416) 535-8000
(416) 539-9223
Dina Oliveira
Broker
110 Weston Rd
Toronto, Ontario M6N 0A6
(416) 535-8000
(416) 539-9223

