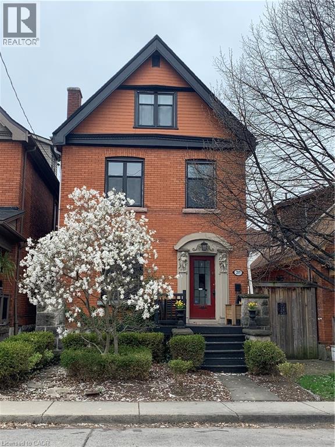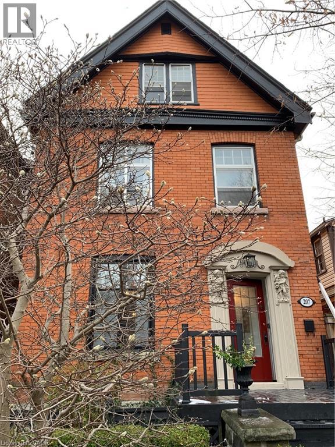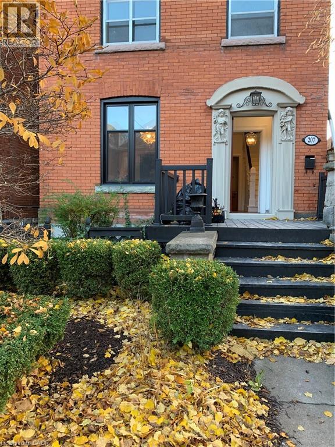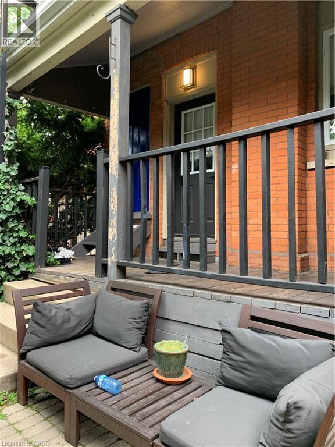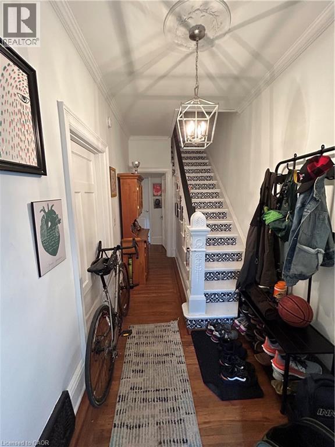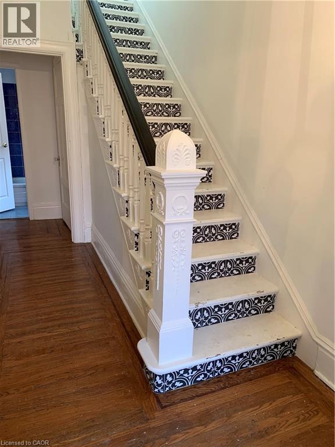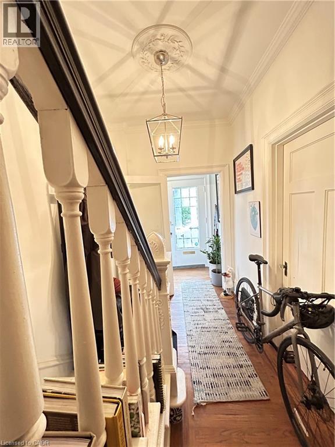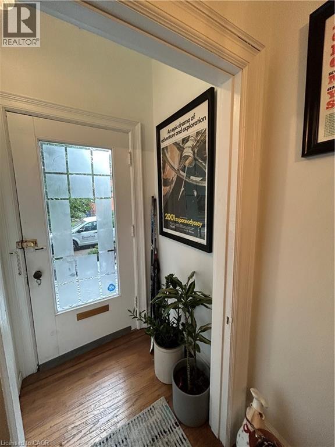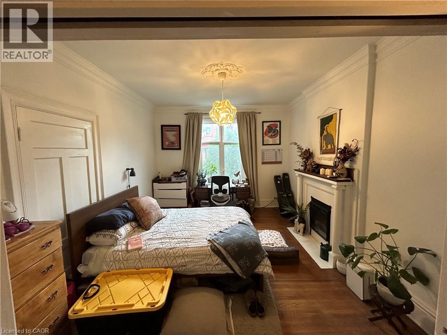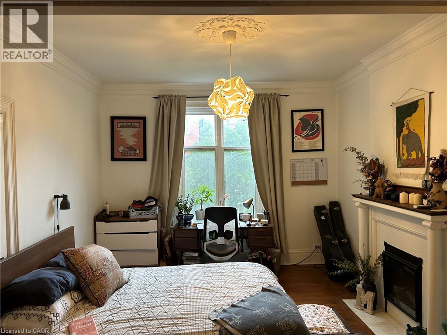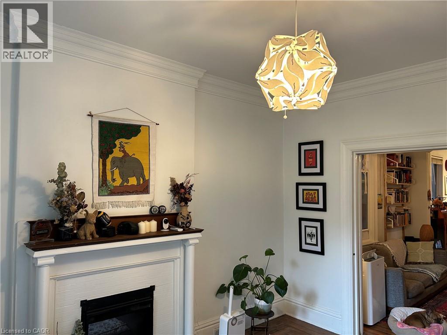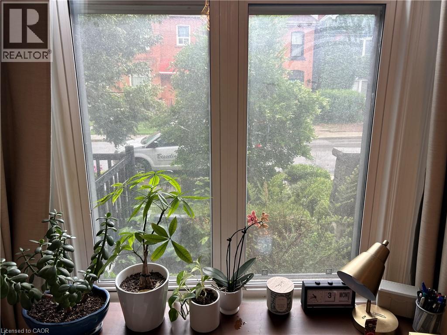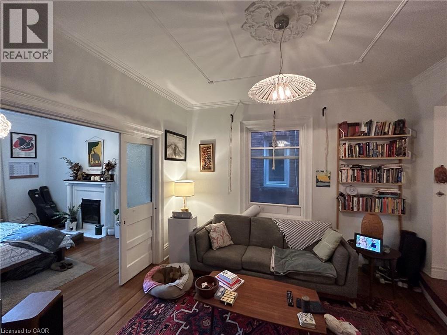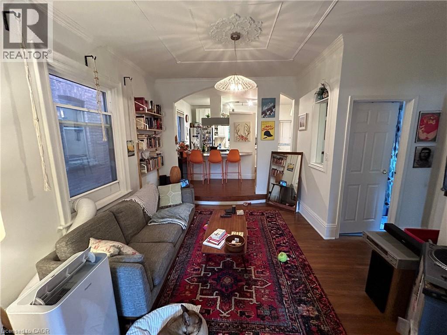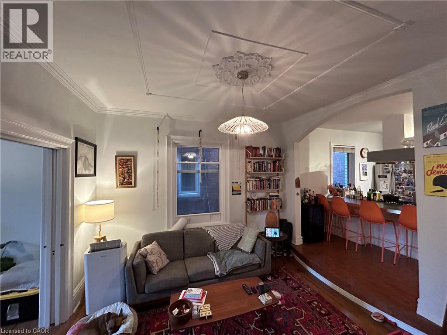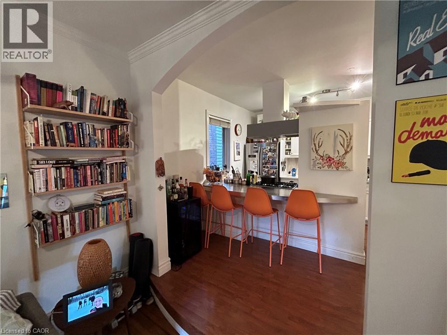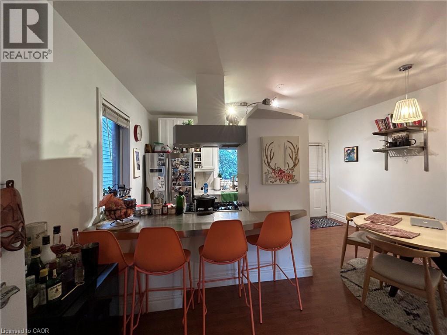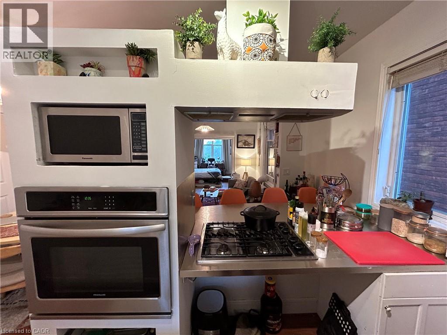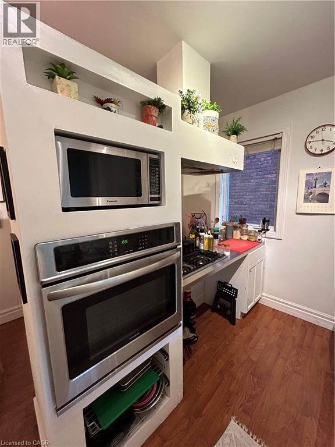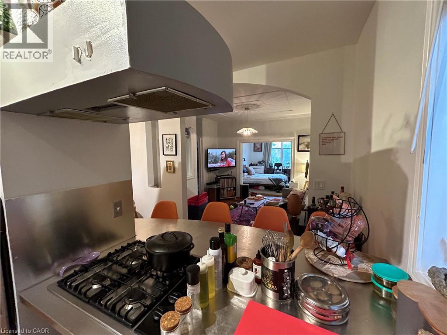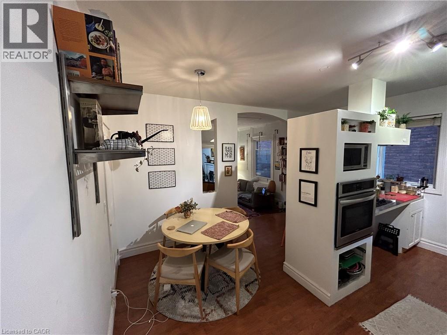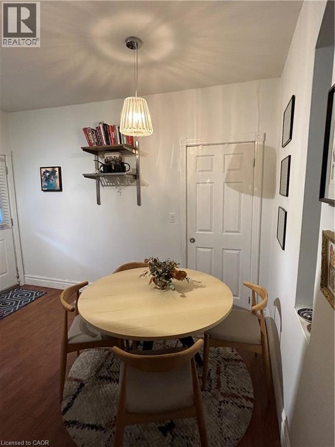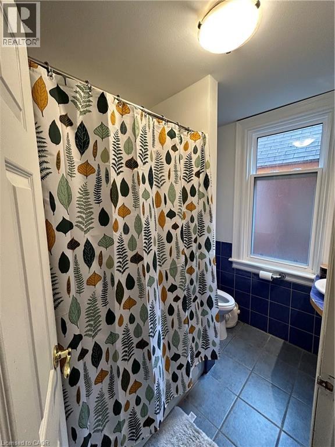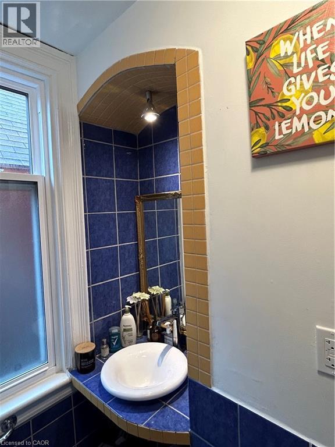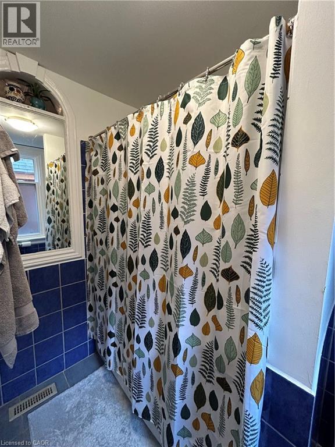207 Charlton Avenue W Unit# 1 Hamilton, Ontario L8P 2E3
$2,400 Monthly
Welcome to 207 Charlton Ave W – a bright and spacious main floor unit in a charming detached home, located on a quiet street in Hamilton’s desirable Kirkendall neighbourhood. This well-maintained 1-bedroom unit features gleaming hardwood floors, large windows offering abundant natural light, and a comfortable 4-piece bathroom. Enjoy a private entrance, shared lower-level laundry, and parking for one vehicle. All utilities, internet, and cable TV are included for added convenience. Ideal for professionals or mature tenants seeking a peaceful, character-filled home in a central location. Steps to hospitals, public transit, parks, and Locke Street amenities. Available immediately. (id:50886)
Property Details
| MLS® Number | 40773877 |
| Property Type | Single Family |
| Amenities Near By | Golf Nearby, Hospital, Park, Place Of Worship, Playground, Public Transit, Schools, Shopping |
| Community Features | Community Centre |
| Parking Space Total | 1 |
| View Type | City View |
Building
| Bathroom Total | 1 |
| Bedrooms Above Ground | 1 |
| Bedrooms Total | 1 |
| Appliances | Dryer, Microwave, Oven - Built-in, Refrigerator, Gas Stove(s), Window Coverings |
| Basement Development | Finished |
| Basement Type | Full (finished) |
| Construction Material | Concrete Block, Concrete Walls |
| Construction Style Attachment | Detached |
| Cooling Type | Central Air Conditioning |
| Exterior Finish | Brick, Concrete, Shingles |
| Fire Protection | Smoke Detectors |
| Fireplace Fuel | Electric |
| Fireplace Present | Yes |
| Fireplace Total | 1 |
| Fireplace Type | Other - See Remarks |
| Foundation Type | Block |
| Heating Fuel | Natural Gas |
| Heating Type | Forced Air |
| Stories Total | 3 |
| Size Interior | 920 Ft2 |
| Type | House |
| Utility Water | Municipal Water |
Parking
| Attached Garage |
Land
| Access Type | Road Access, Highway Access |
| Acreage | No |
| Land Amenities | Golf Nearby, Hospital, Park, Place Of Worship, Playground, Public Transit, Schools, Shopping |
| Sewer | Municipal Sewage System |
| Size Depth | 105 Ft |
| Size Frontage | 25 Ft |
| Size Irregular | 0.058 |
| Size Total | 0.058 Ac|under 1/2 Acre |
| Size Total Text | 0.058 Ac|under 1/2 Acre |
| Zoning Description | D |
Rooms
| Level | Type | Length | Width | Dimensions |
|---|---|---|---|---|
| Main Level | 4pc Bathroom | Measurements not available | ||
| Main Level | Bedroom | 14'5'' x 12'1'' | ||
| Main Level | Living Room | 12'6'' x 12'1'' | ||
| Main Level | Kitchen | 15'5'' x 12'3'' |
https://www.realtor.ca/real-estate/28916156/207-charlton-avenue-w-unit-1-hamilton
Contact Us
Contact us for more information
Jay Pichette
Salesperson
www.my.kwcomplete.com/
1044 Cannon Street East
Hamilton, Ontario L8L 2H7
(905) 308-8333
www.kwcomplete.com/

