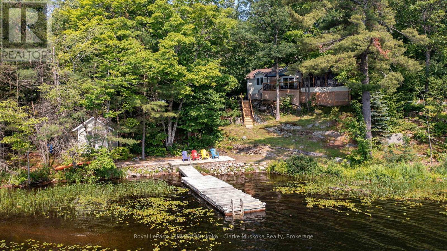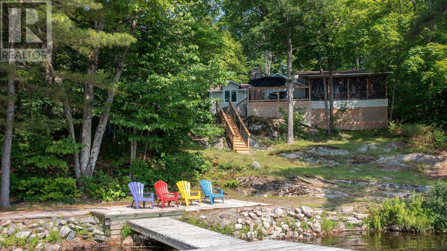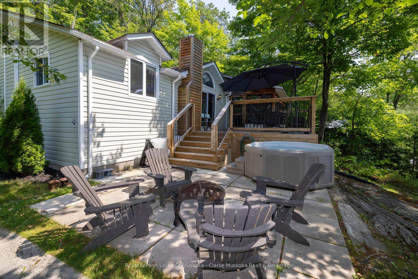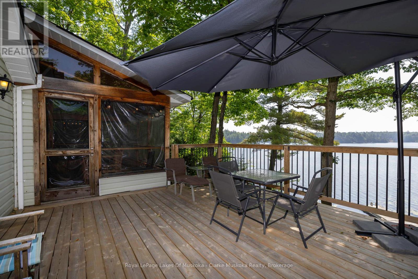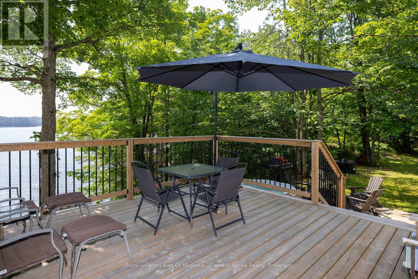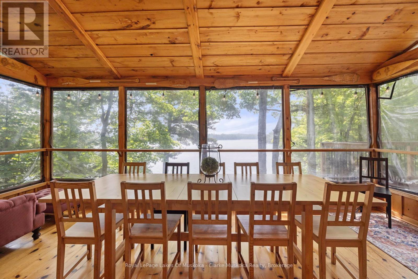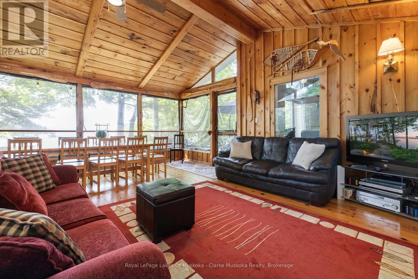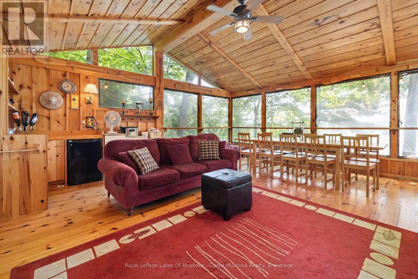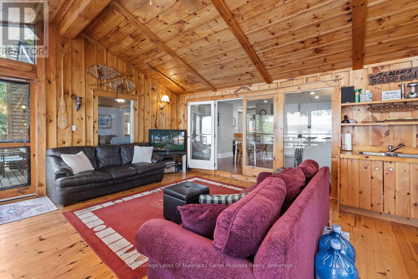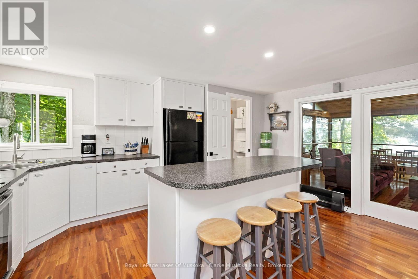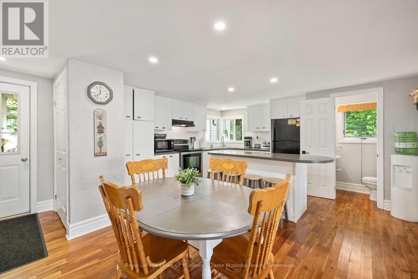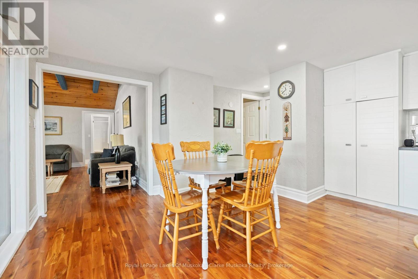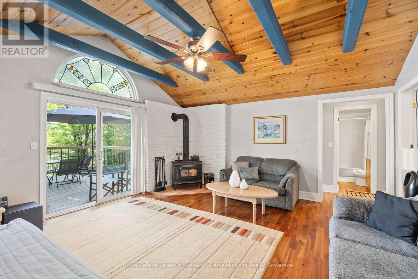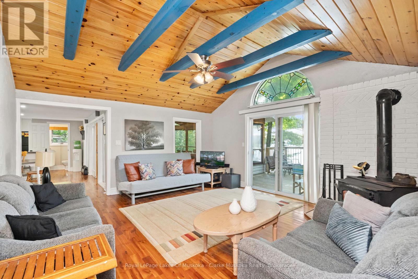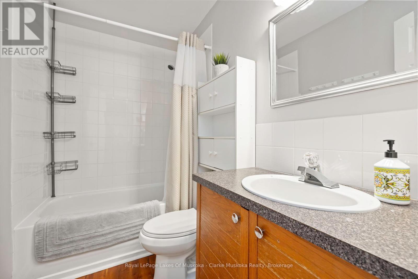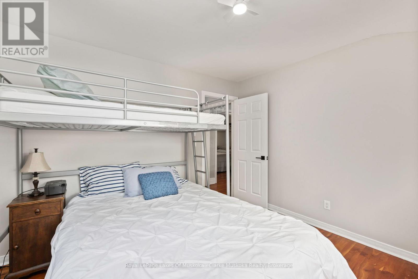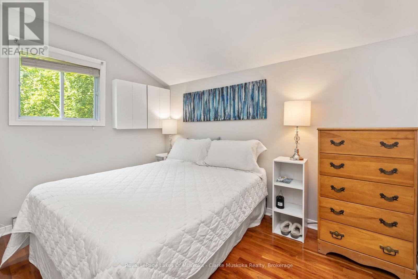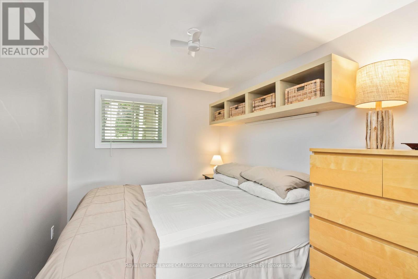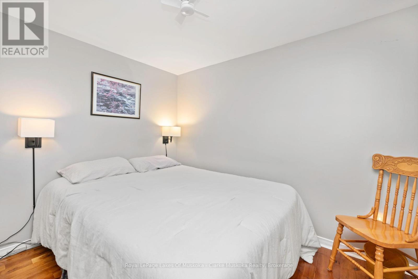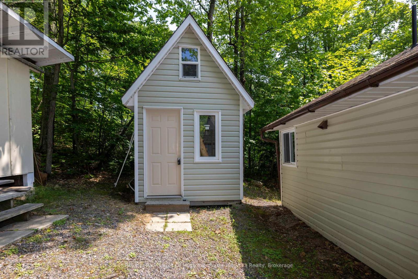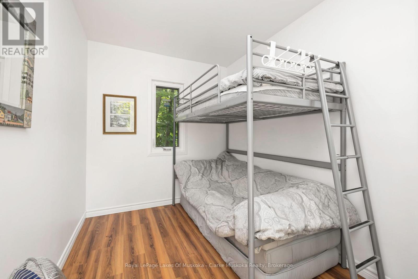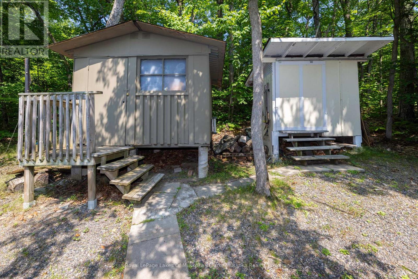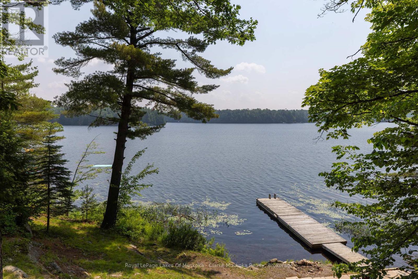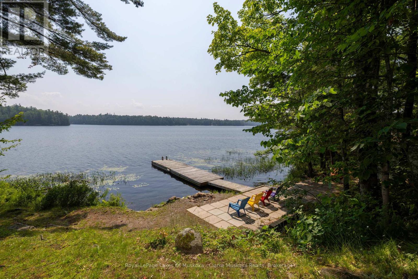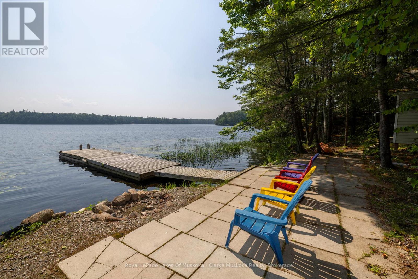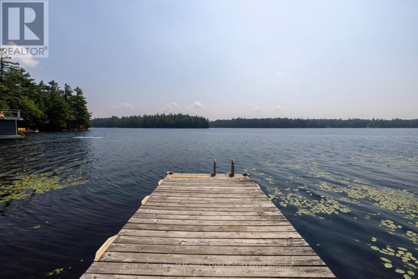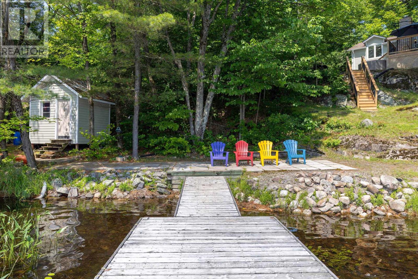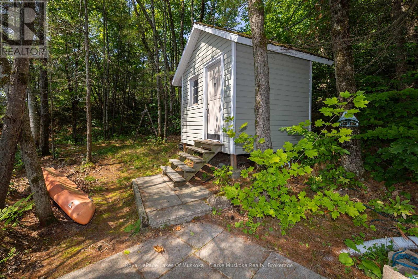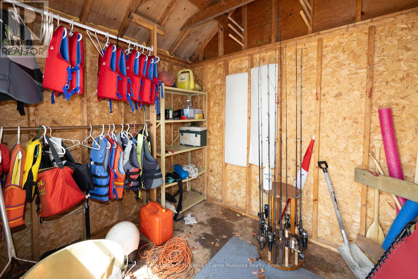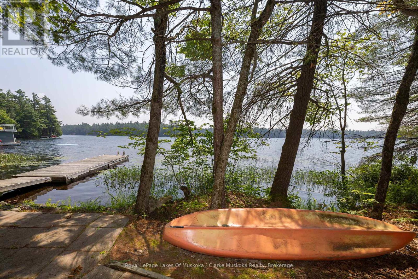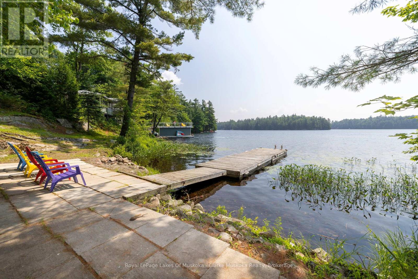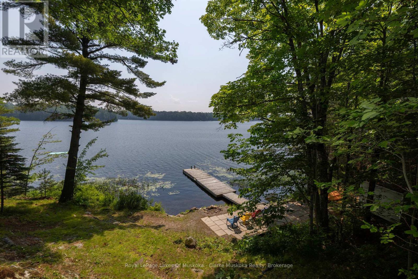27 Joyce Lane The Archipelago, Ontario P0G 1G0
$988,800
Escape to this tranquil 3-season retreat nestled on the serene shores of Kapikog Lake. Cottage has been used during winter months, this spacious 4-bedroom, 2-bath cottage is the perfect blend of rustic charm & modern comfort, offering everything you need for lifetime memories in the heart of cottage country. Step into the expansive Muskoka room, equipped with a wet bar and 200 amp outlet and heaters for Muskoka room and kitchen, perfect for enjoying panoramic views of the water, morning sunrises, & gentle lake breezes. The bright living room is anchored by a wood-burning stove, creating a warm & inviting atmosphere for cool evenings & family gatherings. Outdoors, enjoy direct waterfront access with a dry boathouse ideal for storing water toys & equipment. Unwind in the hot tub, perfectly positioned to overlook the lake & take in the peaceful, natural surroundings. The property features a bunkie for extra guests, a garden shed, & a storage building, providing ample space for all your seasonal needs. Whether you're enjoying the peaceful setting, entertaining guests, or out for a paddle, boat ride, cross country skiing, snowmobiling (lake is on the CTrail), snowshoeing, or hiking, 27 Joyce Lane is a rare opportunity to own a piece of paradise in the sought-after Nobel area. (id:50886)
Property Details
| MLS® Number | X12293419 |
| Property Type | Single Family |
| Community Name | Archipelago South |
| Easement | Right Of Way |
| Features | Hillside, Wooded Area, Partially Cleared, Flat Site, Level, Guest Suite |
| Parking Space Total | 10 |
| Structure | Deck, Patio(s), Porch, Boathouse |
| View Type | Lake View, View Of Water, Direct Water View |
| Water Front Type | Waterfront |
Building
| Bathroom Total | 2 |
| Bedrooms Above Ground | 4 |
| Bedrooms Total | 4 |
| Appliances | Hot Tub, All, Window Coverings |
| Architectural Style | Bungalow |
| Basement Type | Crawl Space |
| Construction Style Attachment | Detached |
| Construction Style Other | Seasonal |
| Cooling Type | None |
| Exterior Finish | Vinyl Siding |
| Fire Protection | Smoke Detectors |
| Fireplace Present | Yes |
| Fireplace Total | 1 |
| Fireplace Type | Woodstove |
| Foundation Type | Block |
| Half Bath Total | 1 |
| Heating Fuel | Electric |
| Heating Type | Baseboard Heaters |
| Stories Total | 1 |
| Size Interior | 1,100 - 1,500 Ft2 |
| Type | House |
| Utility Water | Lake/river Water Intake |
Parking
| No Garage |
Land
| Access Type | Private Road, Private Docking |
| Acreage | No |
| Sewer | Septic System |
| Size Frontage | 205 Ft |
| Size Irregular | 205 Ft |
| Size Total Text | 205 Ft |
| Zoning Description | Ir |
Rooms
| Level | Type | Length | Width | Dimensions |
|---|---|---|---|---|
| Main Level | Kitchen | 4.99 m | 2.58 m | 4.99 m x 2.58 m |
| Main Level | Dining Room | 3.52 m | 3.32 m | 3.52 m x 3.32 m |
| Main Level | Living Room | 4.78 m | 4.8 m | 4.78 m x 4.8 m |
| Main Level | Bedroom | 2.98 m | 2.21 m | 2.98 m x 2.21 m |
| Main Level | Bedroom | 2.98 m | 2.44 m | 2.98 m x 2.44 m |
| Main Level | Bedroom | 2.44 m | 3.39 m | 2.44 m x 3.39 m |
| Main Level | Bathroom | 1.61 m | 2.4 m | 1.61 m x 2.4 m |
| Main Level | Primary Bedroom | 3.52 m | 3.39 m | 3.52 m x 3.39 m |
Utilities
| Cable | Available |
| Electricity | Installed |
Contact Us
Contact us for more information
Kelcie Taylor
Salesperson
mymuskokacottages.com/
2 Bruce Wilson Dr, Box 362
Port Carling, Ontario P0B 1J0
(705) 765-1820
(705) 986-0164
Bob Clarke
Salesperson
www.mymuskokacottages.com/
www.facebook.com/bob.clarke.54390
2 Bruce Wilson Dr, Box 362
Port Carling, Ontario P0B 1J0
(705) 765-1820
(705) 986-0164

