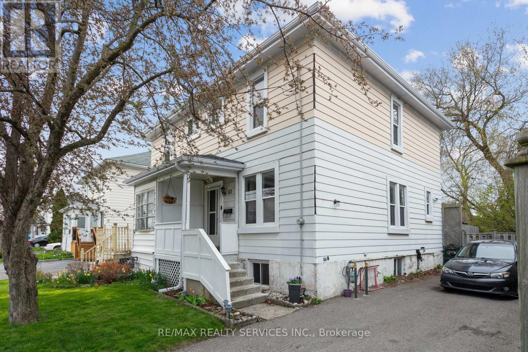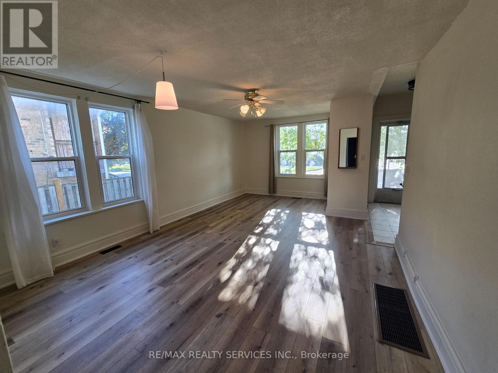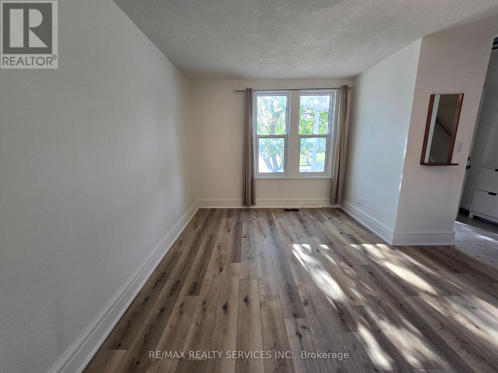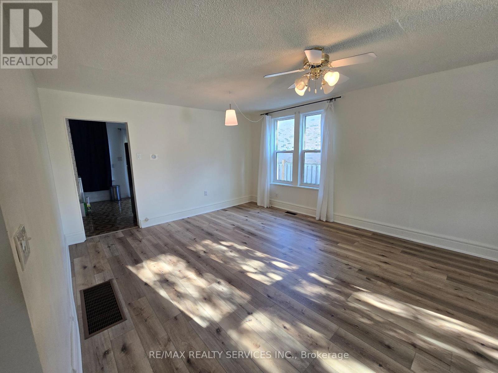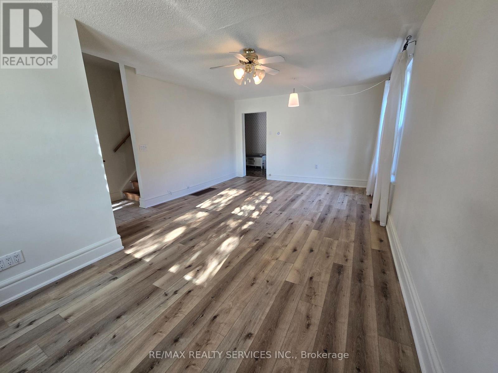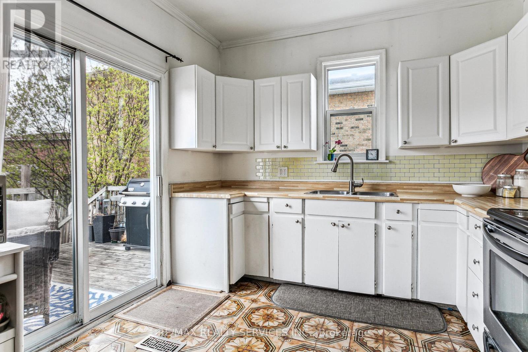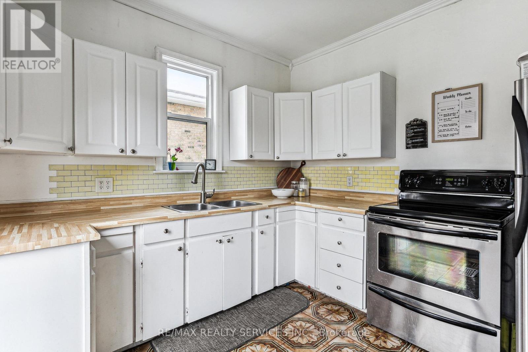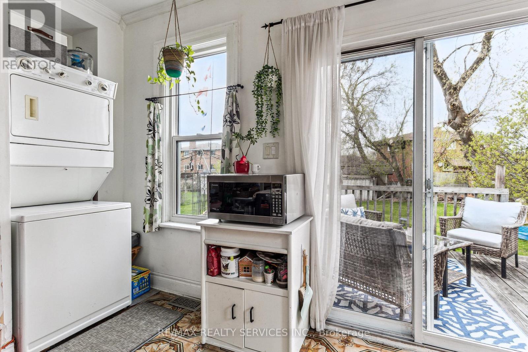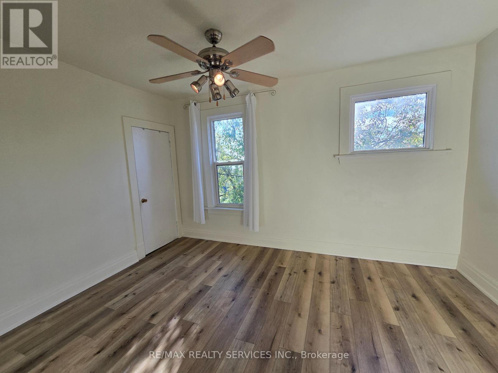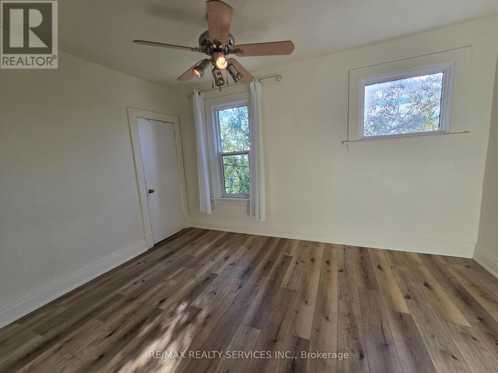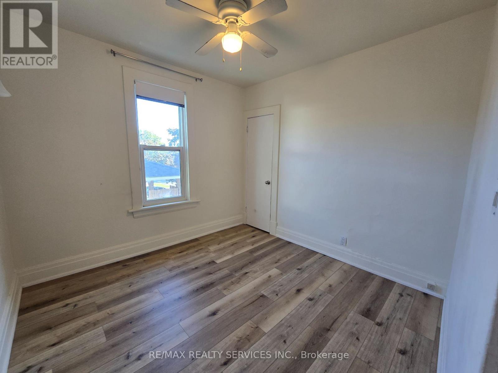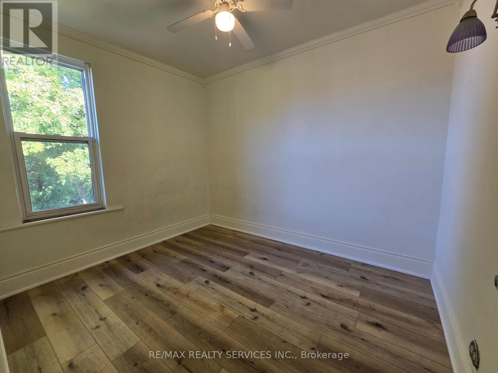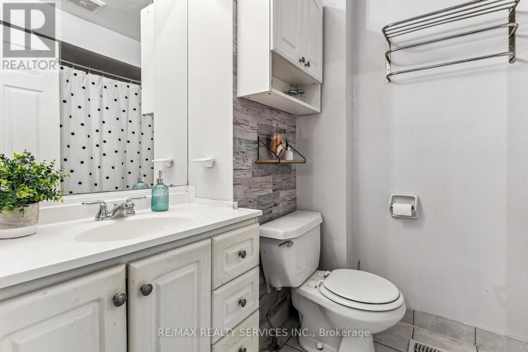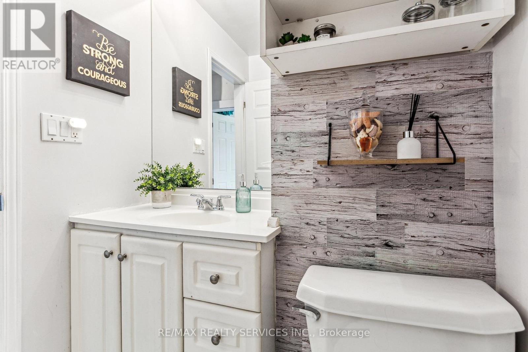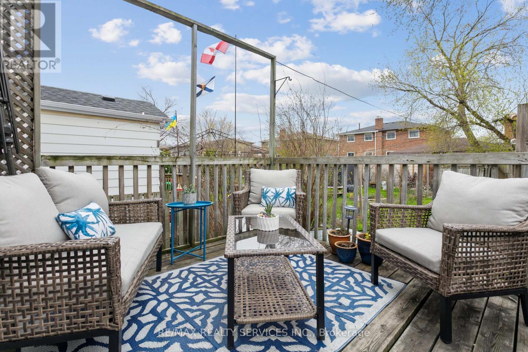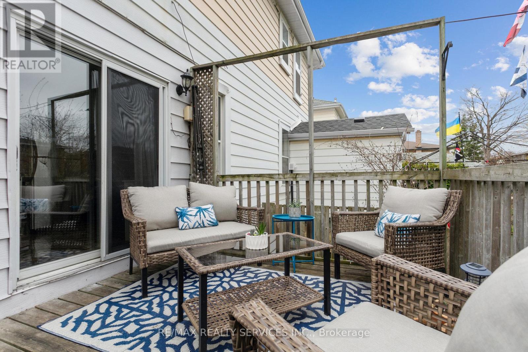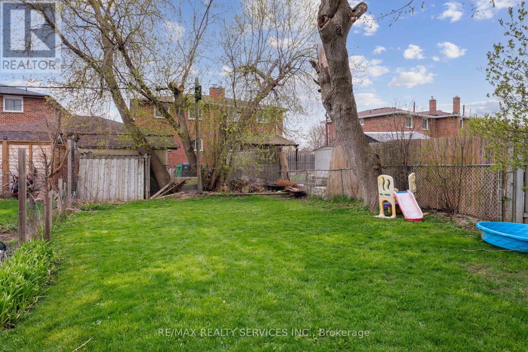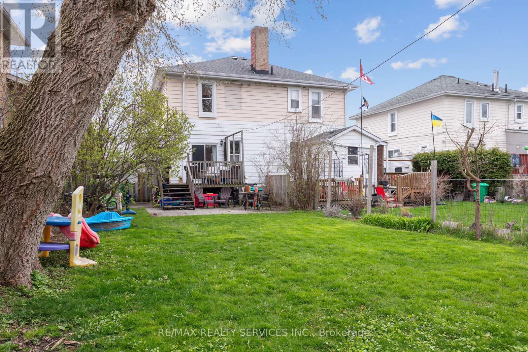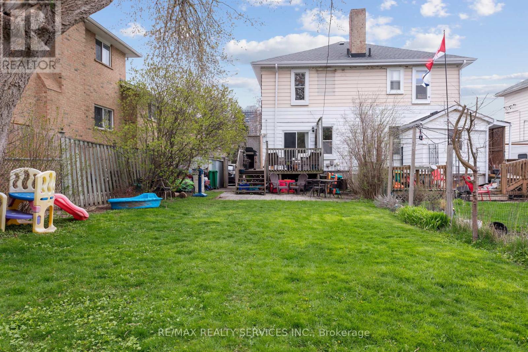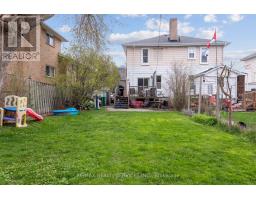82 Rosedale Avenue W Brampton, Ontario L6X 1K1
$2,650 Monthly
Welcome to 82 Rosedale Avenue West, a charming century home for lease in the heart of downtown Brampton. This spacious layout features a warm living and dining room with original trim, high ceilings, and character throughout. The kitchen with 9-foot ceilings overlooks a deep 125-foot yard, offering plenty of outdoor space to enjoy. Upstairs you'll find three generous bedrooms filled with natural light. Located in a fantastic neighbourhood, just steps to the Go station, Brampton Farmers' Market, restaurants, shopping, transit, daycare, schools, and parks. A rare opportunity to lease a home with historic charm and modern convenience all in one. (id:50886)
Property Details
| MLS® Number | W12428612 |
| Property Type | Single Family |
| Community Name | Brampton West |
| Amenities Near By | Hospital, Park, Public Transit, Schools |
| Features | Carpet Free |
| Parking Space Total | 3 |
| Structure | Porch, Shed |
Building
| Bathroom Total | 1 |
| Bedrooms Above Ground | 3 |
| Bedrooms Total | 3 |
| Appliances | Dryer, Stove, Washer, Window Coverings, Refrigerator |
| Basement Development | Unfinished |
| Basement Type | N/a (unfinished) |
| Construction Style Attachment | Semi-detached |
| Cooling Type | Central Air Conditioning |
| Exterior Finish | Aluminum Siding |
| Flooring Type | Ceramic, Laminate |
| Foundation Type | Concrete |
| Heating Fuel | Natural Gas |
| Heating Type | Forced Air |
| Stories Total | 2 |
| Size Interior | 700 - 1,100 Ft2 |
| Type | House |
| Utility Water | Municipal Water |
Parking
| No Garage |
Land
| Acreage | No |
| Fence Type | Fully Fenced, Fenced Yard |
| Land Amenities | Hospital, Park, Public Transit, Schools |
| Sewer | Sanitary Sewer |
| Size Depth | 125 Ft |
| Size Frontage | 30 Ft |
| Size Irregular | 30 X 125 Ft |
| Size Total Text | 30 X 125 Ft |
Rooms
| Level | Type | Length | Width | Dimensions |
|---|---|---|---|---|
| Second Level | Primary Bedroom | 3.73 m | 4 m | 3.73 m x 4 m |
| Second Level | Bedroom 2 | 2.86 m | 2.98 m | 2.86 m x 2.98 m |
| Second Level | Bedroom 3 | 3.04 m | 2.5 m | 3.04 m x 2.5 m |
| Ground Level | Kitchen | 5.05 m | 3.02 m | 5.05 m x 3.02 m |
| Ground Level | Dining Room | 4 m | 2.4 m | 4 m x 2.4 m |
Contact Us
Contact us for more information
Jasmin Felix
Salesperson
www.jasminfelix.ca/
295 Queen Street East
Brampton, Ontario L6W 3R1
(905) 456-1000
(905) 456-1924

