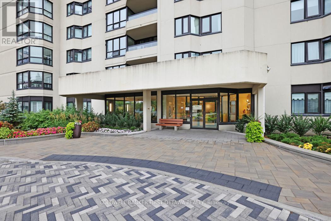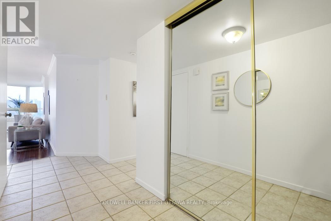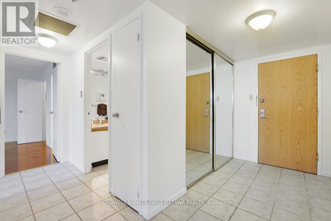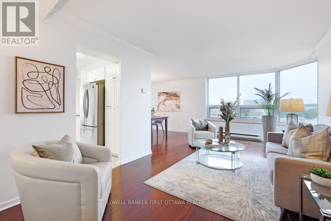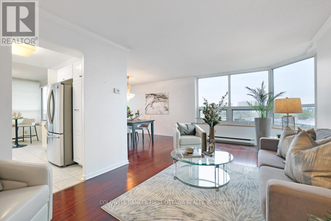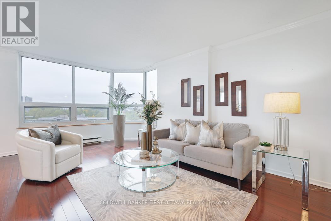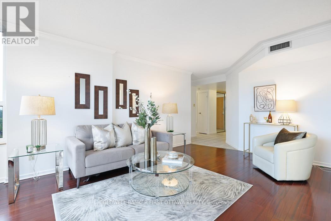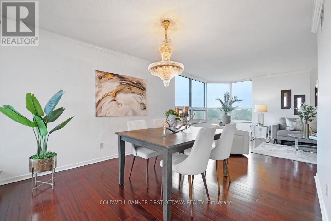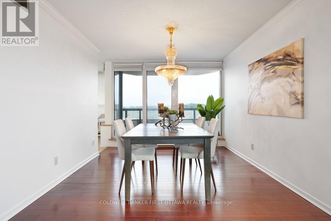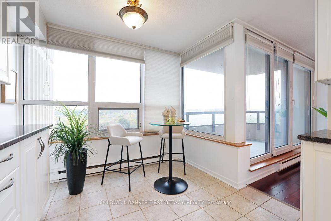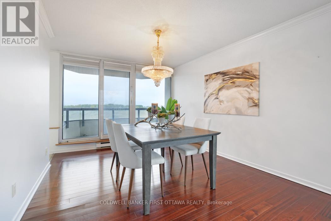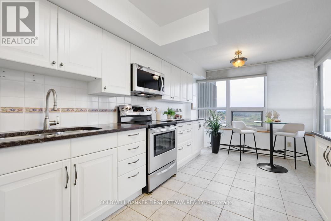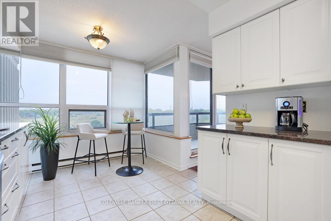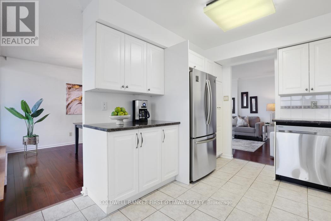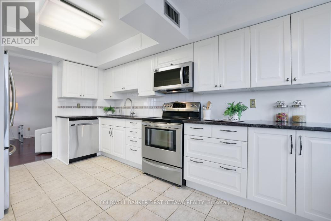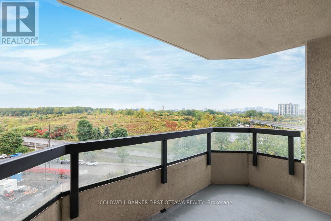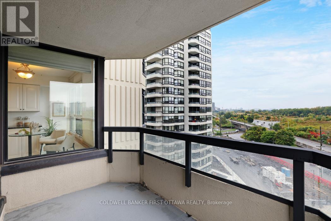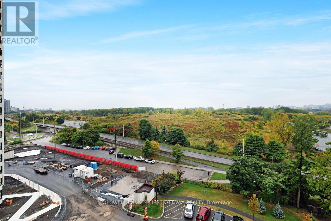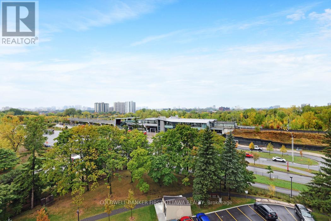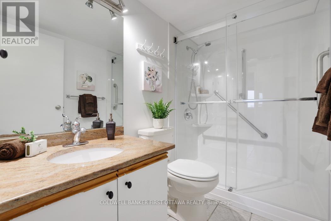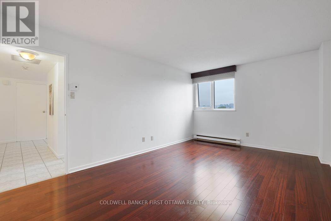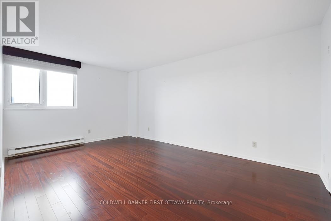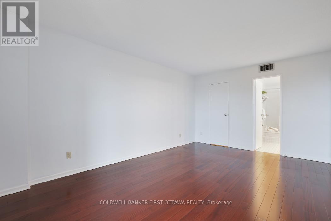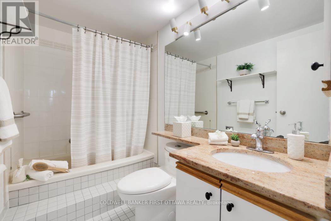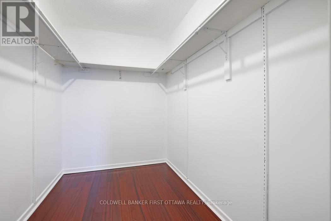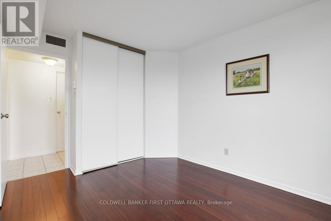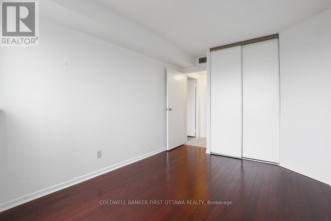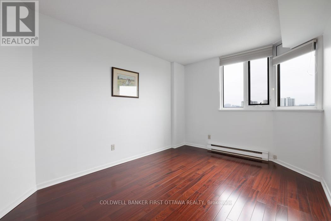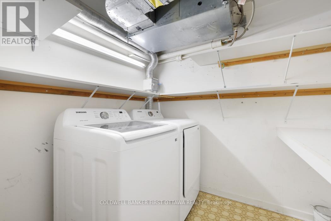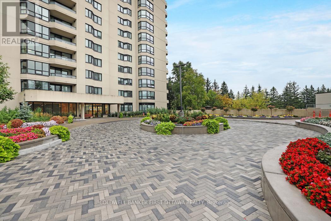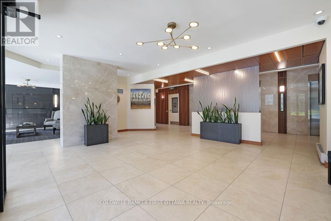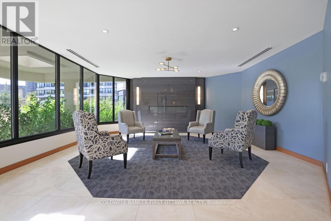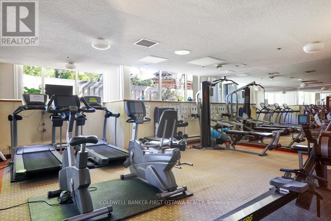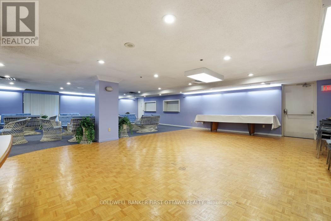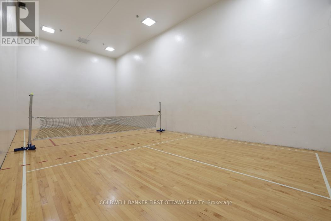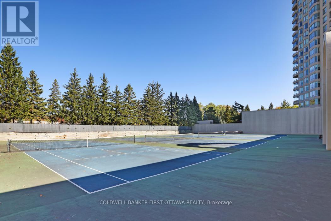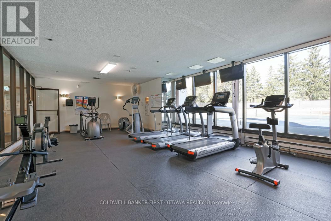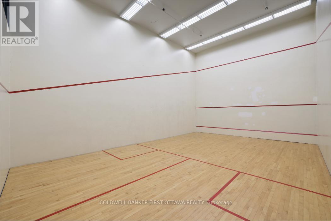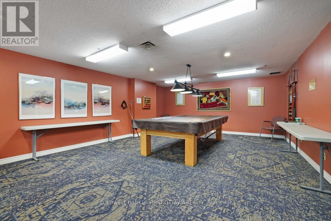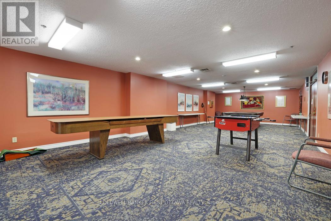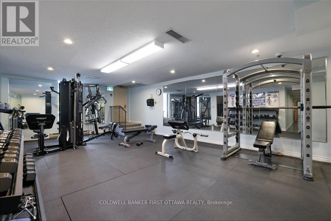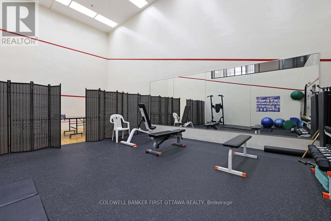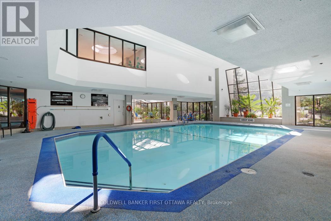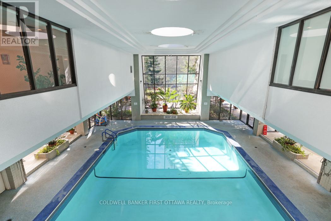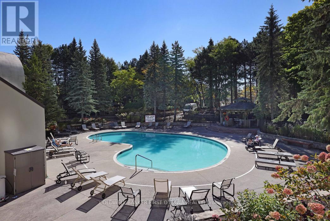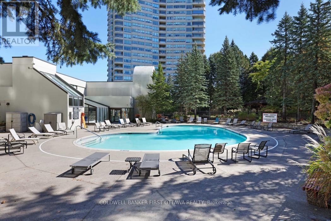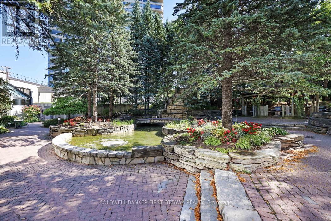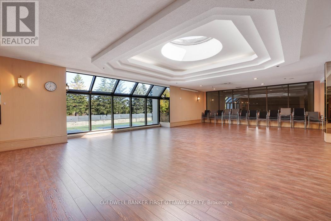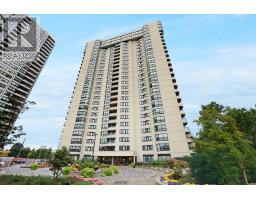807 - 1500 Riverside Drive Ottawa, Ontario K1G 4J4
$585,000Maintenance, Insurance, Common Area Maintenance, Cable TV, Water
$1,176.04 Monthly
Maintenance, Insurance, Common Area Maintenance, Cable TV, Water
$1,176.04 MonthlyWelcome to the sought-after St. Tropez! This 1,279 sq. ft. suite (per builders plan) is perched just above the treetops, offering both north-west and east-facing views that flood the space with natural light. Featuring gleaming hardwood floors throughout and timeless tile accents, this home combines style and comfort. The updated eat-in kitchen is perfect for everyday living, while the spacious L-shaped living and dining room is ideal for entertaining or relaxing in style. Residents enjoy year-round recreation facilities - Club Riviera, a 24/7 gatehouse security for peace of mind, and an unbeatable location close to major transit routes, the train station, LRT, and shopping. This is more than a condo it's a lifestyle. Once you visit, you'll want to call it home. Be sure to admire the most picturesque landscaping. NOTE: One blind in the kitchen is not functioning. (id:50886)
Property Details
| MLS® Number | X12428785 |
| Property Type | Single Family |
| Community Name | 3602 - Riverview Park |
| Community Features | Pets Not Allowed |
| Features | Balcony, Carpet Free, In Suite Laundry |
| Parking Space Total | 2 |
Building
| Bathroom Total | 2 |
| Bedrooms Above Ground | 2 |
| Bedrooms Total | 2 |
| Amenities | Storage - Locker |
| Appliances | Dishwasher, Dryer, Garage Door Opener Remote(s), Microwave, Stove, Washer, Refrigerator |
| Basement Development | Other, See Remarks |
| Basement Type | N/a (other, See Remarks) |
| Cooling Type | Central Air Conditioning |
| Exterior Finish | Concrete |
| Heating Fuel | Electric |
| Heating Type | Baseboard Heaters |
| Size Interior | 1,200 - 1,399 Ft2 |
| Type | Apartment |
Parking
| Underground | |
| Garage |
Land
| Acreage | No |
| Zoning Description | Rsch(18) |
Rooms
| Level | Type | Length | Width | Dimensions |
|---|---|---|---|---|
| Main Level | Living Room | 6.09 m | 3.14 m | 6.09 m x 3.14 m |
| Main Level | Dining Room | 3.9 m | 3.32 m | 3.9 m x 3.32 m |
| Main Level | Eating Area | 2.13 m | 2.89 m | 2.13 m x 2.89 m |
| Main Level | Kitchen | 3.02 m | 2.77 m | 3.02 m x 2.77 m |
| Main Level | Primary Bedroom | 5.02 m | 3.41 m | 5.02 m x 3.41 m |
| Main Level | Bedroom | 3.93 m | 2.95 m | 3.93 m x 2.95 m |
https://www.realtor.ca/real-estate/28917188/807-1500-riverside-drive-ottawa-3602-riverview-park
Contact Us
Contact us for more information
Wanda Bosada
Salesperson
www.eliterealestatesalesottawa.com/
1749 Woodward Drive
Ottawa, Ontario K2C 0P9
(613) 728-2664
(613) 728-0548
Christina Elliott
Broker
www.christina4homes.com/
www.facebook.com/Christina4homesbuyandsell/
www.linkedin.com/in/christina-elliott-853b7318/
1749 Woodward Drive
Ottawa, Ontario K2C 0P9
(613) 728-2664
(613) 728-0548


