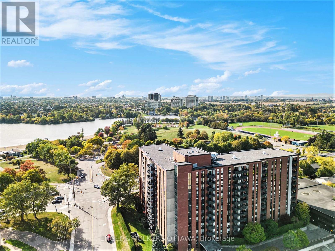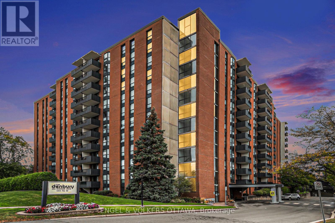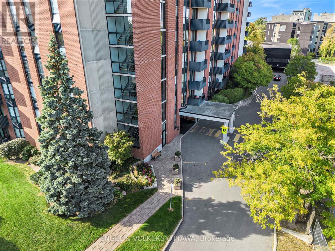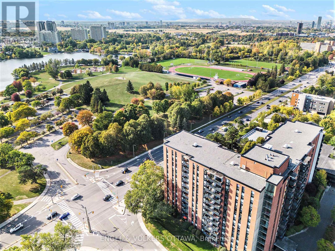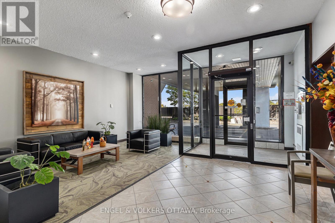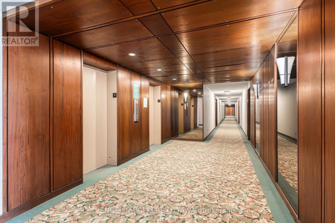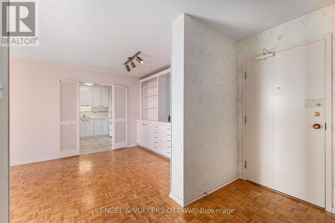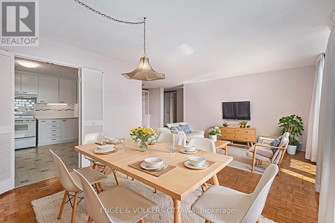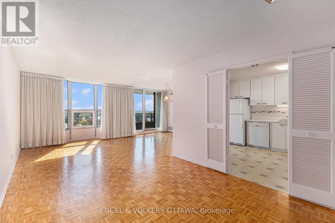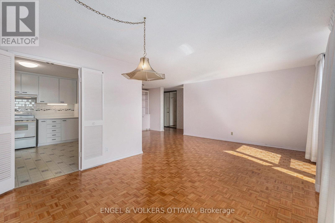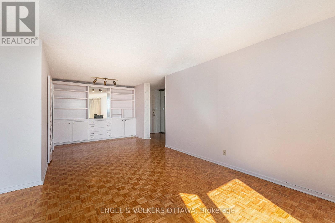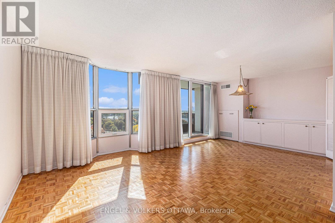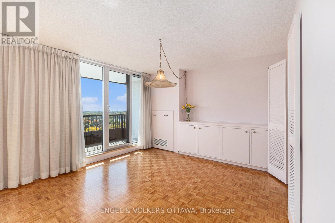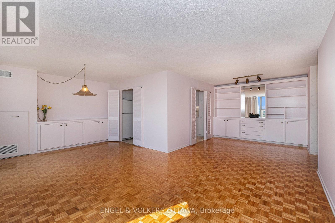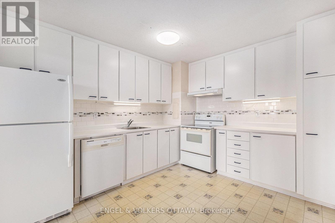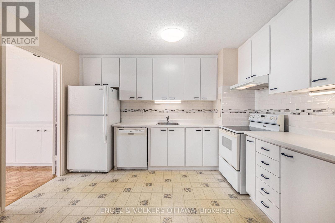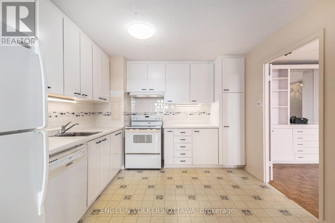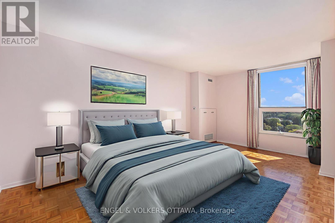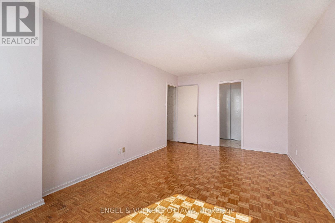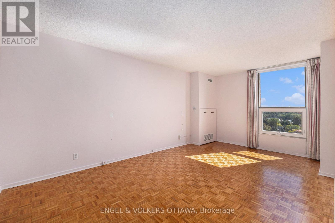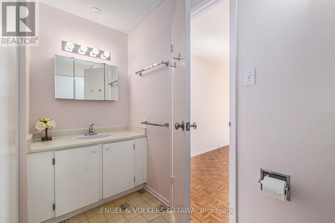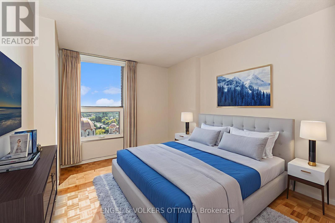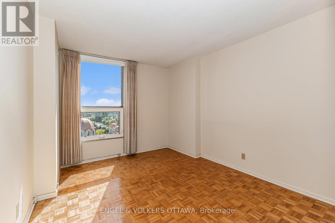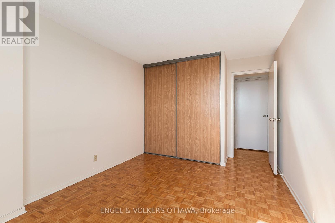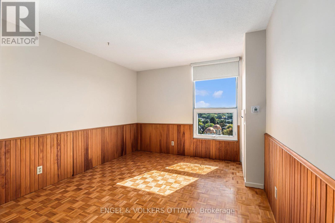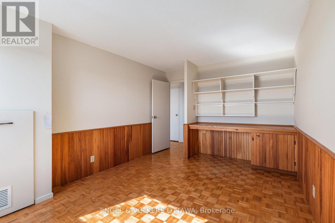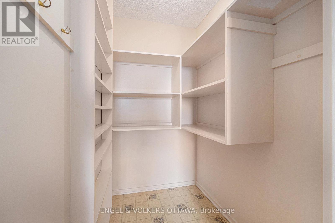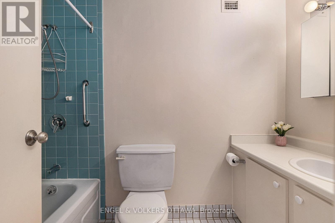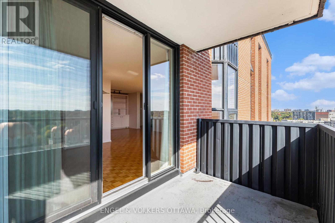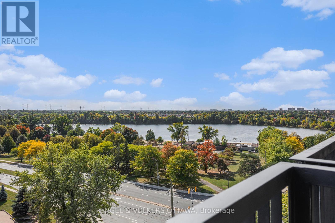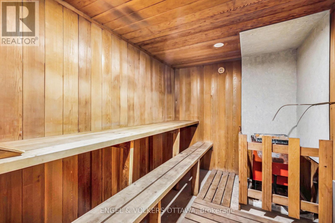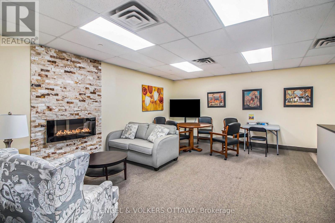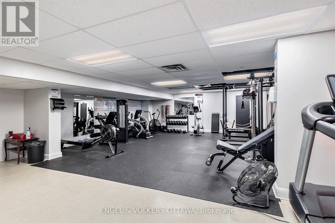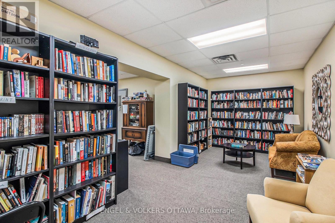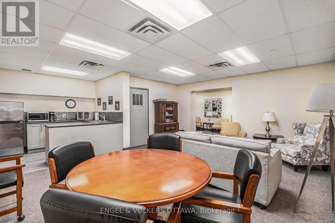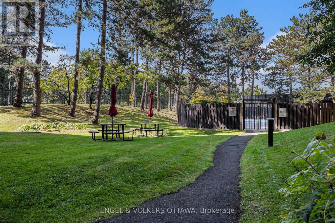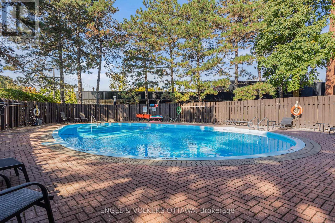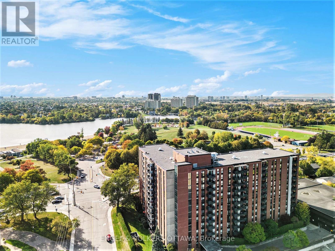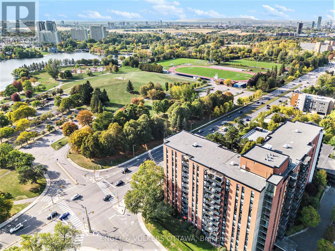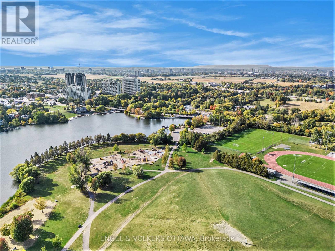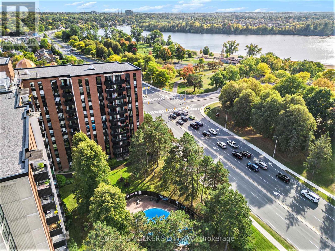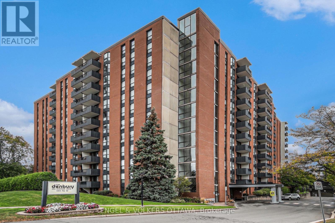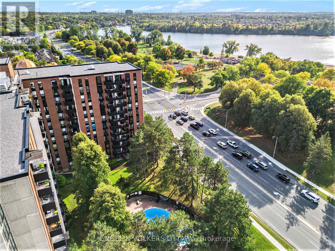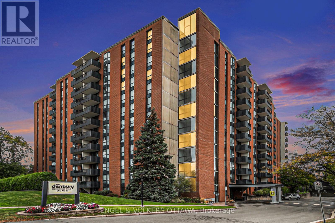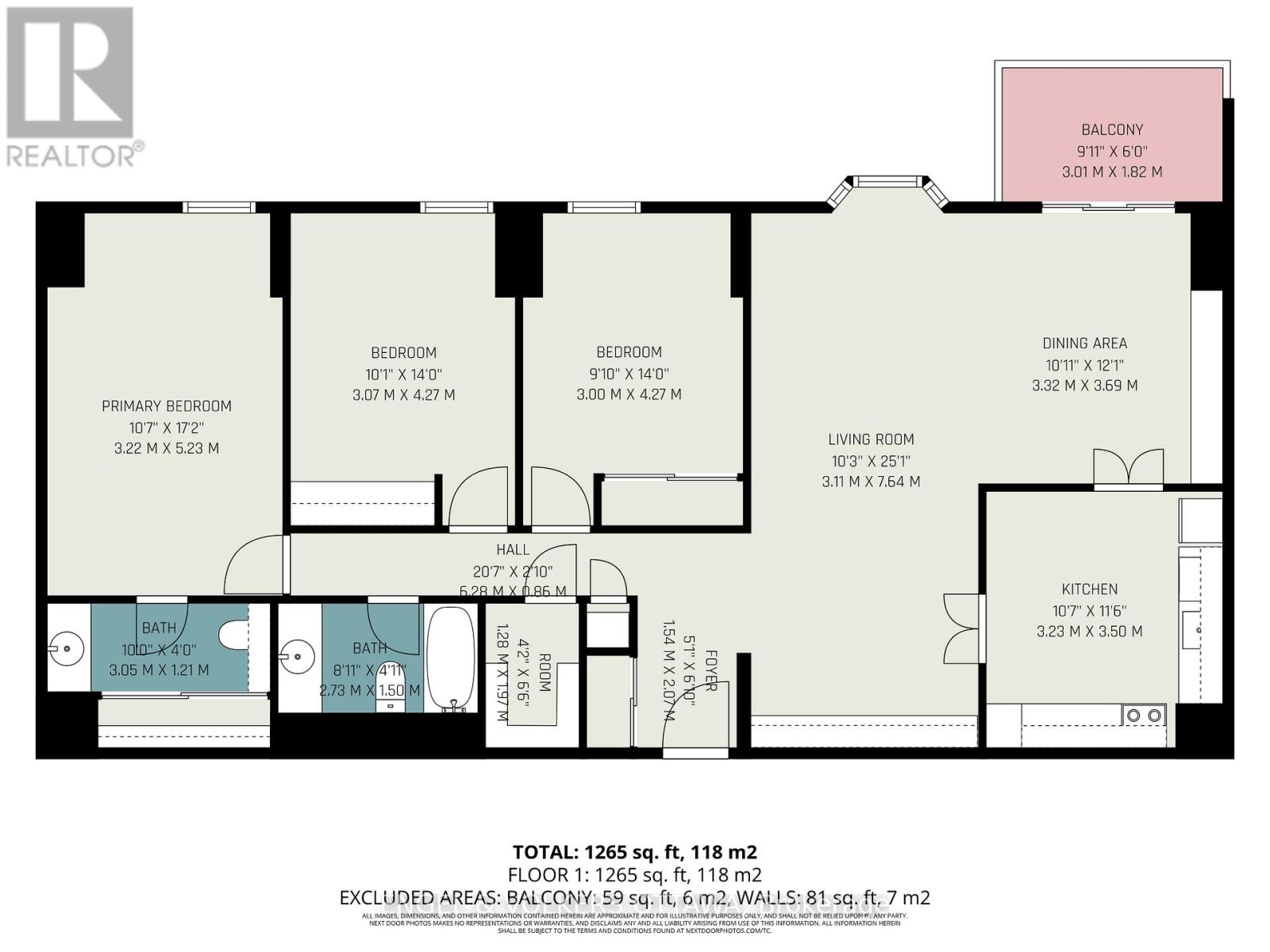1110 - 2951 Riverside Drive Ottawa, Ontario K1V 8W6
$339,000Maintenance, Heat, Electricity, Water, Insurance
$979.40 Monthly
Maintenance, Heat, Electricity, Water, Insurance
$979.40 MonthlyThis generously proportioned 3 bedroom, 2 bathroom condo spans an impressive square footage, offering an entertainment-scale L-shaped living and dining room that seamlessly flows onto your private balcony as your personal vantage point for spectacular water and beach vistas. This is one of the largest units with a thoughtfully positioned eat-in kitchen that anchors the home's intuitive layout, creating natural flow with optimal light throughout. Beautiful original parquet hardwood flooring is a timeless architectural detail that adds warmth and character to your sophisticated living space. Featuring an in-suite storage room with built-in shelving and numerous built-ins. The Denbury's Resort-Style Amenities feature a heated outdoor pool, tennis court, expansive patio spaces, a sauna and fully equipped gym, a party room for entertaining, a library, bike storage and additional storage lockers, plus there are guest suites for visiting friends and family. This is a fantastic location. Step directly across Riverside Drive to one of Ottawa's most vibrant waterfront destinations in Ottawa. Your daily routine can include morning walks along the Rideau River pathway, refreshing swims at the the Beach, and volleyball. This well-managed condominium places you within easy biking distance of Carleton University, the Rideau Canal and steps from public transit, shopping, and green spaces. Put your stamp on this large condo unit and enjoy everything it has to offer. Status certificate on order. Some photos have been staged virtually. (id:50886)
Property Details
| MLS® Number | X12429867 |
| Property Type | Single Family |
| Community Name | 4604 - Mooneys Bay/Riverside Park |
| Amenities Near By | Beach, Park, Place Of Worship, Schools, Public Transit |
| Community Features | Pet Restrictions |
| Features | Balcony |
| Parking Space Total | 1 |
| Pool Type | Outdoor Pool |
| View Type | City View, River View, View Of Water |
Building
| Bathroom Total | 2 |
| Bedrooms Above Ground | 3 |
| Bedrooms Total | 3 |
| Amenities | Exercise Centre, Recreation Centre, Party Room, Sauna, Storage - Locker |
| Appliances | Dishwasher, Stove, Refrigerator |
| Cooling Type | Central Air Conditioning |
| Exterior Finish | Brick |
| Half Bath Total | 1 |
| Heating Fuel | Natural Gas |
| Heating Type | Forced Air |
| Size Interior | 1,200 - 1,399 Ft2 |
| Type | Apartment |
Parking
| Underground | |
| Garage |
Land
| Acreage | No |
| Land Amenities | Beach, Park, Place Of Worship, Schools, Public Transit |
Rooms
| Level | Type | Length | Width | Dimensions |
|---|---|---|---|---|
| Main Level | Foyer | 2.07 m | 1.54 m | 2.07 m x 1.54 m |
| Main Level | Kitchen | 3.5 m | 3.23 m | 3.5 m x 3.23 m |
| Main Level | Dining Room | 3.69 m | 3.32 m | 3.69 m x 3.32 m |
| Main Level | Living Room | 7.64 m | 3.11 m | 7.64 m x 3.11 m |
| Main Level | Bedroom 2 | 4.37 m | 3 m | 4.37 m x 3 m |
| Main Level | Bedroom 3 | 4.27 m | 3.07 m | 4.27 m x 3.07 m |
| Main Level | Primary Bedroom | 5.23 m | 3.22 m | 5.23 m x 3.22 m |
| Main Level | Bathroom | 2.73 m | 1.5 m | 2.73 m x 1.5 m |
| Main Level | Other | 1.97 m | 1.28 m | 1.97 m x 1.28 m |
Contact Us
Contact us for more information
Jacen Matthews
Salesperson
www.ottawadwellings.com/
787 Bank St Unit 2nd Floor
Ottawa, Ontario K1S 3V5
(613) 422-8688
(613) 422-6200
ottawacentral.evrealestate.com/

