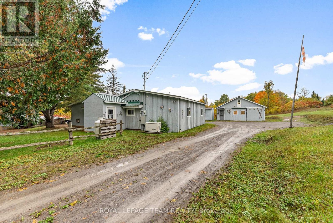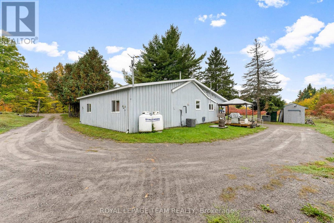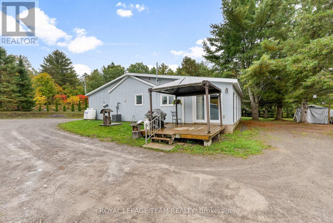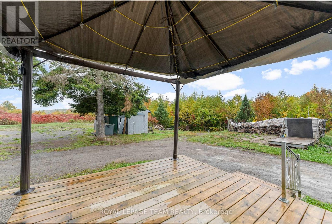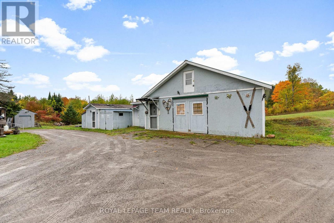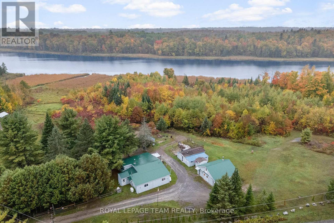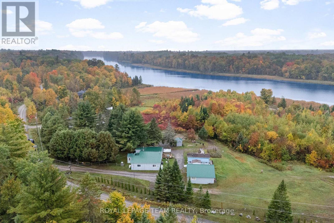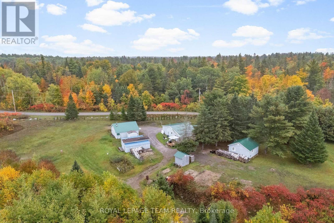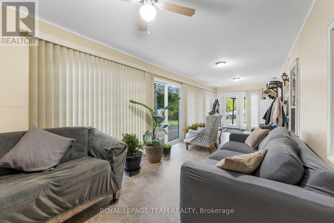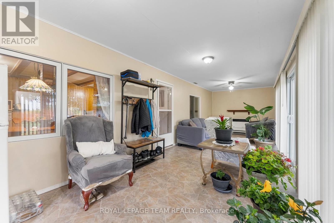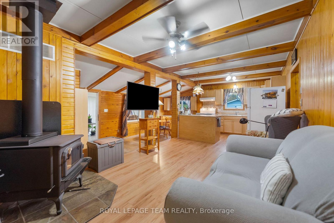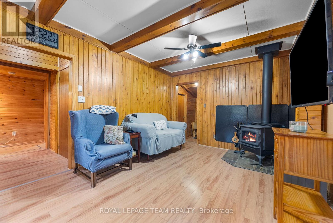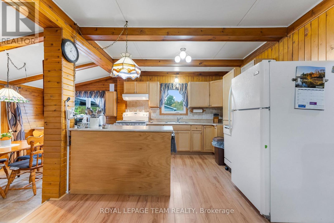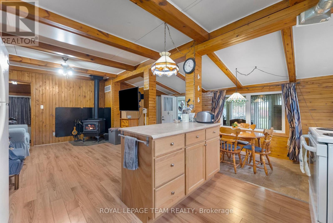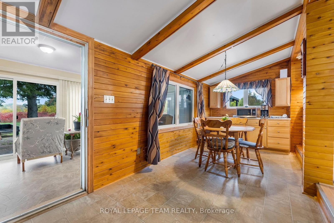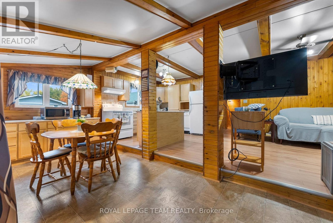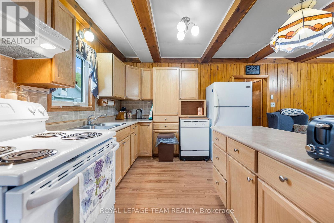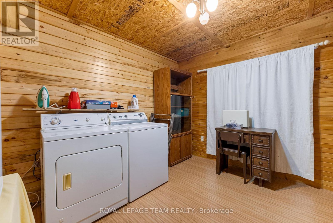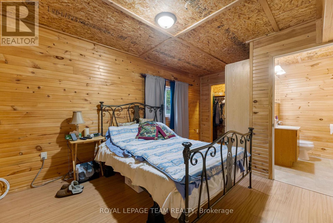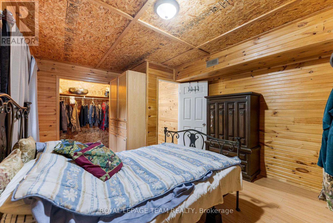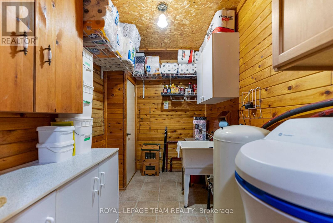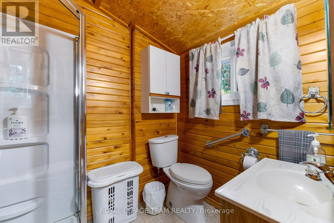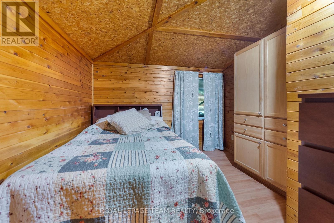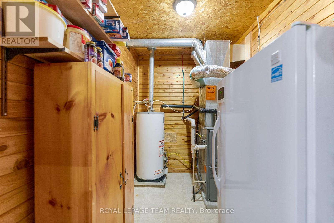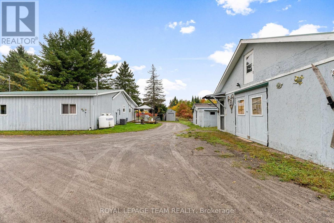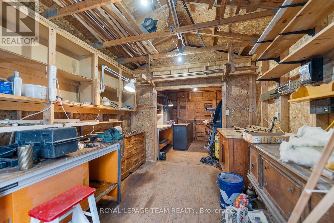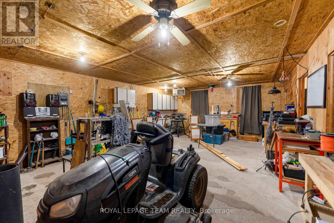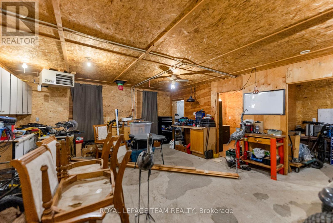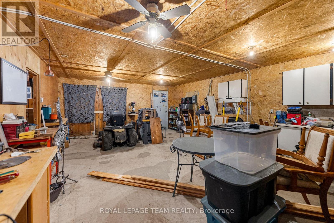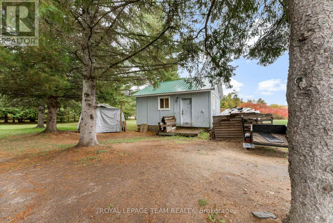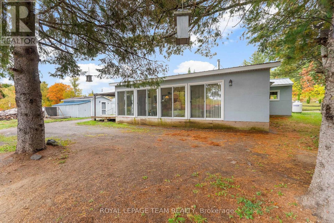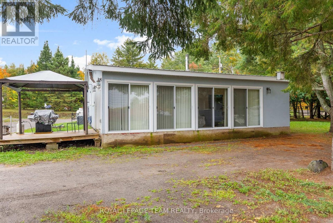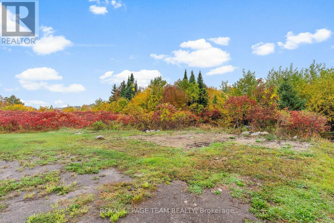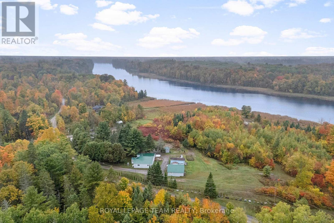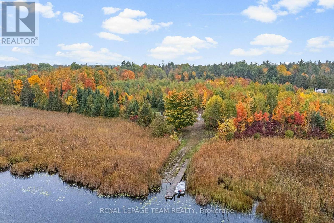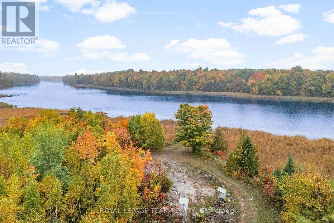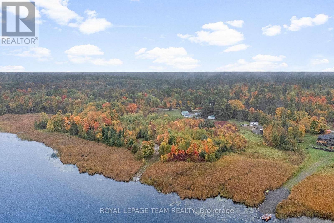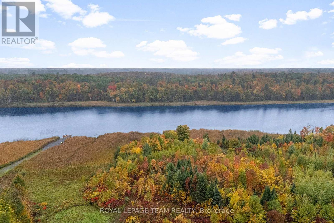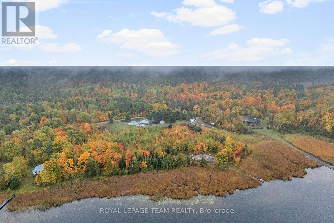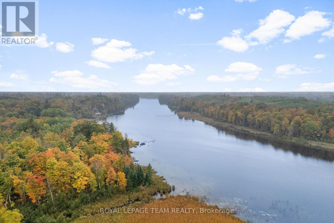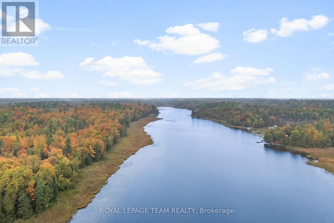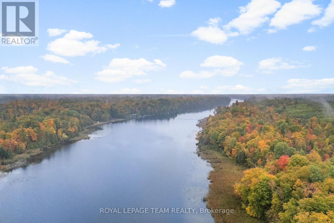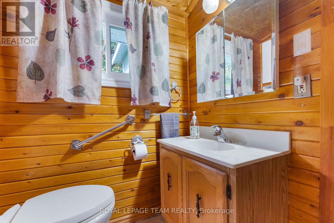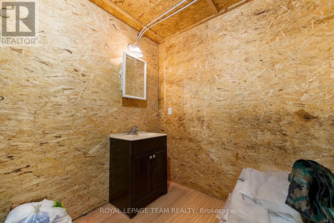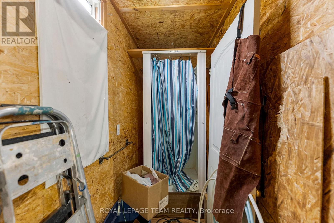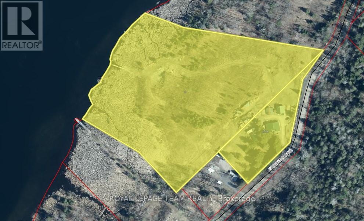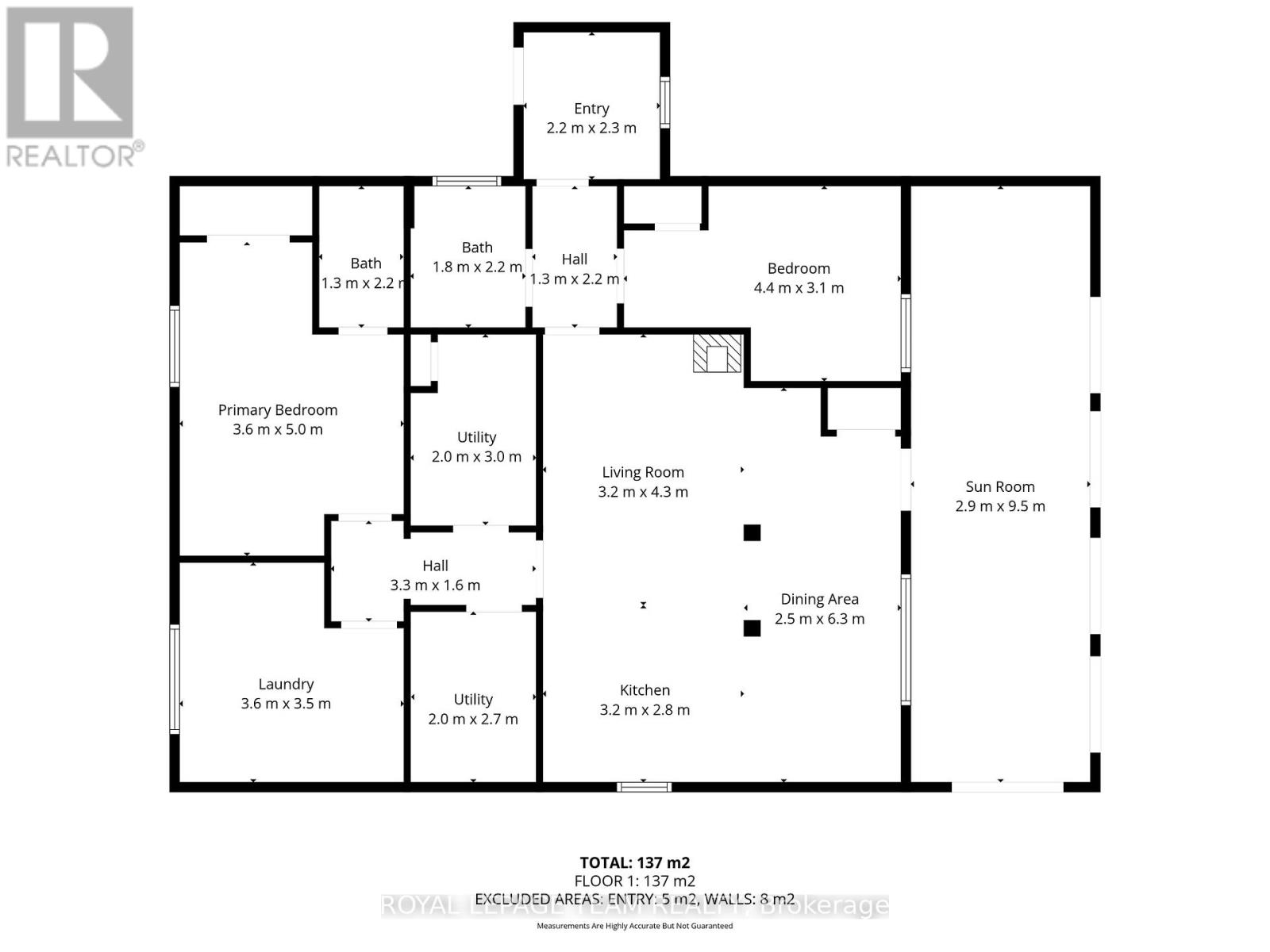659 Stones Lake Road Greater Madawaska, Ontario K0J 1H0
$699,000
Discover the ultimate escape with this incredibly private 2 bedroom, 2 bathroom detached bungalow nestled in the heart of Greater Madawaska. With 6.6 acres fronting on the beautiful Stones Lake, this property offers a rare combination of significant acreage and desirable waterfront living. This charming and manageable 2 bedroom, 2 bathroom detached bungalow, is perfect for year-round living or a seasonal cottage. Stones Lake is known for excellent Bass and Pike fishing. The dock provides a quiet spot for swimming, fishing, or simply enjoying the peaceful views. The property boasts several outbuildings, all equipped with power, offering incredible flexibility for a workshop, studio, storage for all your toys, or potential home-based business space. Located in an area renowned for outdoor recreation. You'll be minutes from activities like hiking at Eagle's Nest, Calabogie Peaks Ski Hill, Calabogie Motorsports Park, and access to an extensive network of ATV/snowmobile trails. Despite the incredible privacy, this property offers easy access to the local village for amenities and only about an hour's drive from the City of Ottawa. Whether you're looking for a peaceful year-round home, a private recreational retreat, or a property with room to grow, this unique Stones Lake acreage delivers on all fronts. (id:50886)
Property Details
| MLS® Number | X12429854 |
| Property Type | Single Family |
| Community Name | 542 - Greater Madawaska |
| Amenities Near By | Ski Area, Golf Nearby |
| Easement | Unknown |
| Features | Wooded Area, Irregular Lot Size |
| Parking Space Total | 6 |
| Structure | Outbuilding, Dock |
| Water Front Type | Waterfront |
Building
| Bathroom Total | 2 |
| Bedrooms Above Ground | 2 |
| Bedrooms Total | 2 |
| Appliances | Water Heater, Dishwasher, Dryer, Stove, Washer, Refrigerator |
| Architectural Style | Raised Bungalow |
| Basement Development | Unfinished |
| Basement Type | Crawl Space (unfinished) |
| Construction Style Attachment | Detached |
| Cooling Type | Central Air Conditioning |
| Exterior Finish | Wood |
| Fireplace Present | Yes |
| Fireplace Total | 1 |
| Fireplace Type | Woodstove |
| Foundation Type | Wood/piers |
| Half Bath Total | 1 |
| Heating Fuel | Propane |
| Heating Type | Forced Air |
| Stories Total | 1 |
| Size Interior | 1,100 - 1,500 Ft2 |
| Type | House |
| Utility Power | Generator |
| Utility Water | Drilled Well |
Parking
| Detached Garage | |
| Garage |
Land
| Access Type | Public Road, Private Docking |
| Acreage | Yes |
| Land Amenities | Ski Area, Golf Nearby |
| Sewer | Septic System |
| Size Frontage | 181 M |
| Size Irregular | 181 M |
| Size Total Text | 181 M|5 - 9.99 Acres |
| Surface Water | Lake/pond |
Rooms
| Level | Type | Length | Width | Dimensions |
|---|---|---|---|---|
| Main Level | Foyer | 2.24 m | 2.3 m | 2.24 m x 2.3 m |
| Main Level | Sunroom | 2.9 m | 9.5 m | 2.9 m x 9.5 m |
| Main Level | Living Room | 3.2 m | 4.3 m | 3.2 m x 4.3 m |
| Main Level | Dining Room | 6.3 m | 2.3 m | 6.3 m x 2.3 m |
| Main Level | Primary Bedroom | 3.6 m | 5 m | 3.6 m x 5 m |
| Main Level | Bedroom 2 | 4.4 m | 3.1 m | 4.4 m x 3.1 m |
| Main Level | Bathroom | 1.8 m | 2.2 m | 1.8 m x 2.2 m |
| Main Level | Bathroom | 1.3 m | 2.2 m | 1.3 m x 2.2 m |
| Main Level | Laundry Room | 3.6 m | 3.5 m | 3.6 m x 3.5 m |
| Main Level | Pantry | 2 m | 3 m | 2 m x 3 m |
| Main Level | Utility Room | 2 m | 2.7 m | 2 m x 2.7 m |
Contact Us
Contact us for more information
Tyson Andress
Salesperson
tysonandress.ca/
1035 O'brien Road Unit 6
Renfrew, Ontario K7V 0B3
(613) 432-8122
(613) 432-8591

