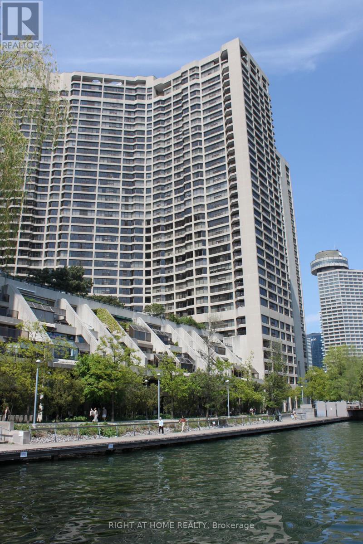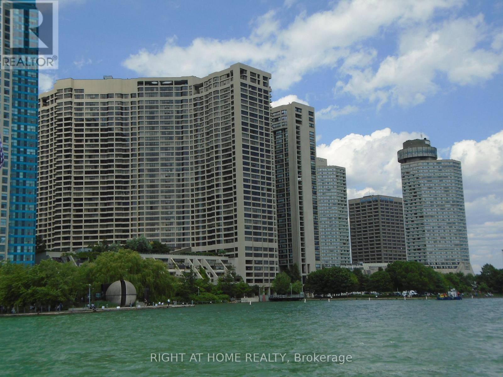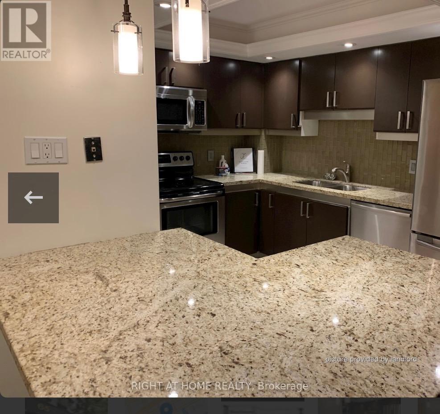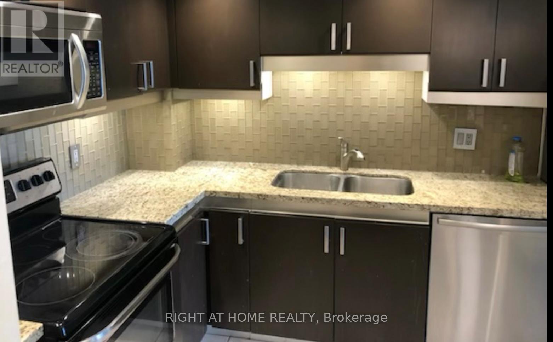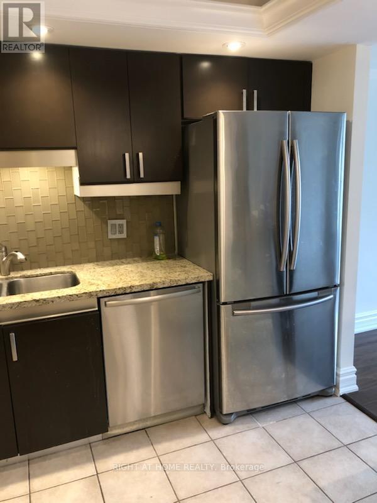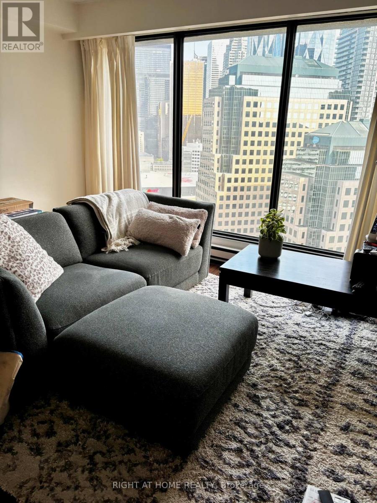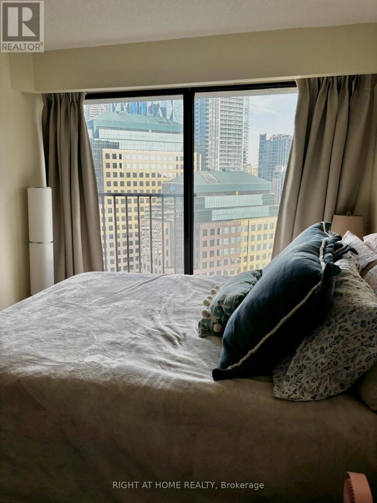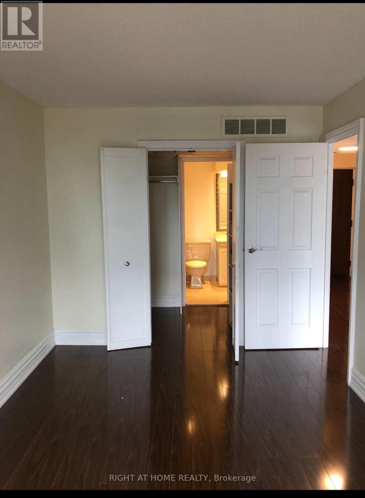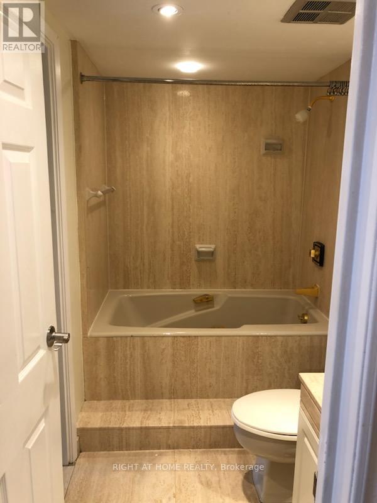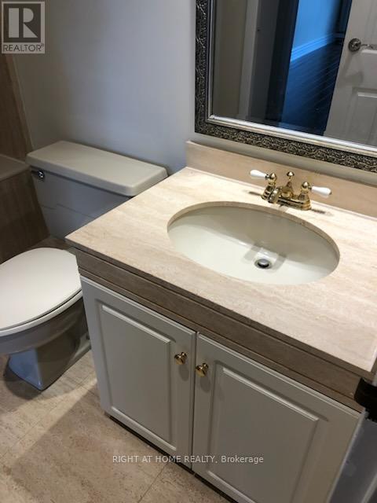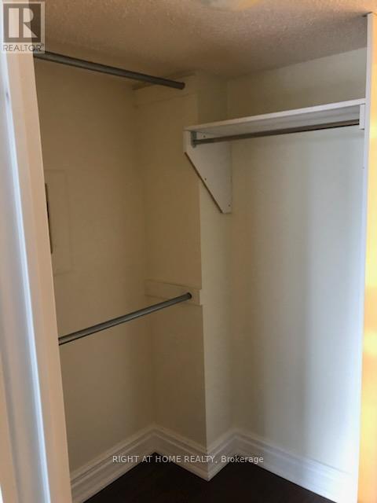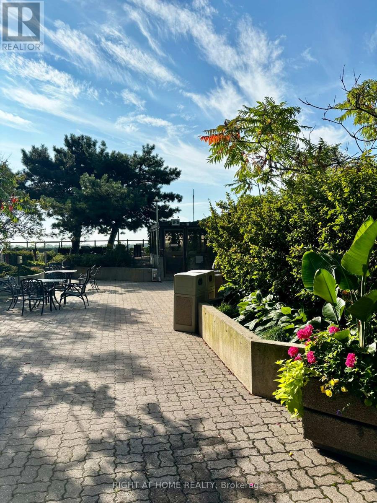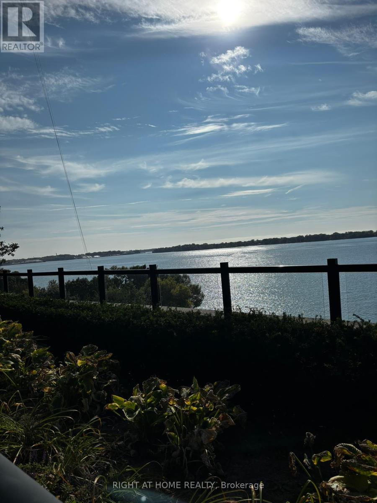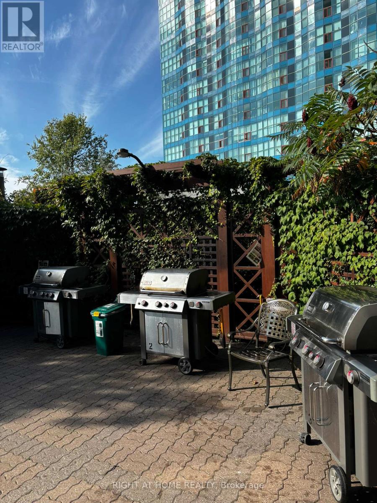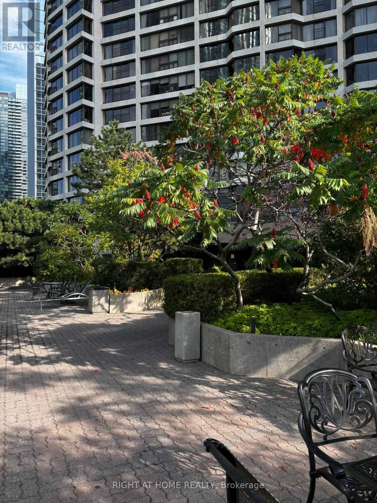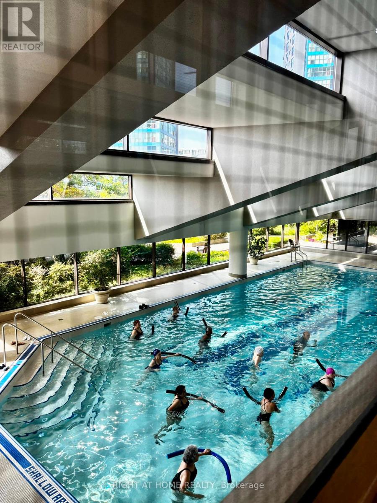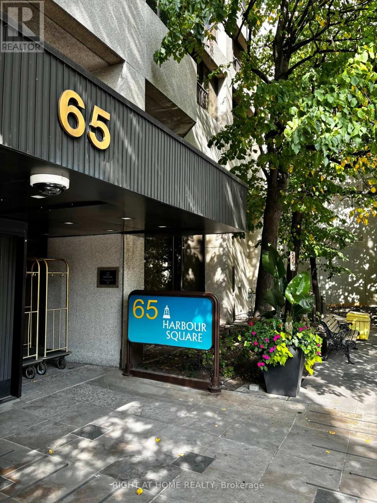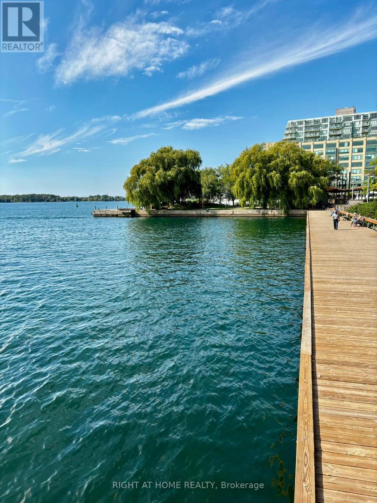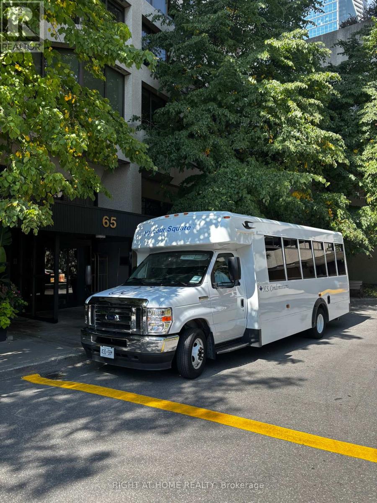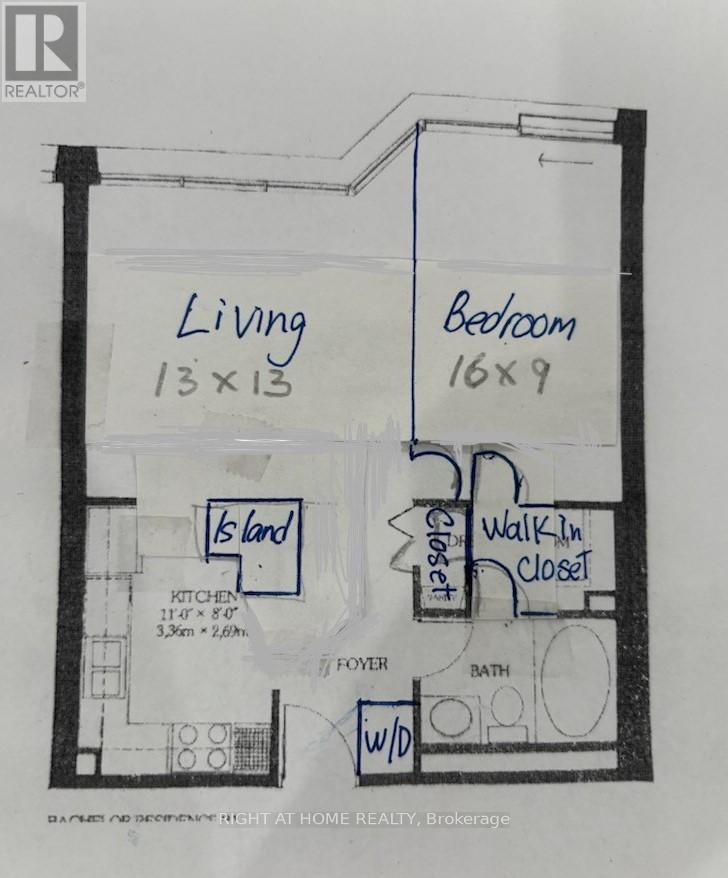3007 - 65 Harbour Square Toronto, Ontario M5J 2L4
$2,650 Monthly
**Available November 1st. Updated Harbourside one bedroom condo**, offering luxurious living by the waterfront at Bay St and Queens Quay. High Floor. Approx 640+ sq ft. Open concept kitchen / living area with hard surface flooring throughout, stunning city views, great light from floor to ceiling windows. Kitchen features large centre island with plenty of drawer storage, stone countertops, stainless steel appliances. Spacious bedroom can easily accommodate a Queen size bed and has walk-in closet. Bathroom features deep soaker tub. All utilities included with added bonus of Unlimited Hi-speed internet & Rogers Cable with Crave,In- suite washer/dryer. Great building amenities - 24 hour Concierge, Gorgeous Bar/ Lounge, fully equipped gym, squash/pickleball court, free Exercise and Aquafit classes, 60 ft saline pool, Library/conference room, private shuttle bus, spacious outdoor gardens with BBQs, and plenty of visitor parking. Building located across from the PATH, near island ferries, shops, restaurants, TTC and bike trails. Easily walkable to the Financial District, Union Station, Scotiabank Arena, Rogers Center. Parking spot is available. NOTE: No PET Building, NO Smoking. (id:50886)
Property Details
| MLS® Number | C12429785 |
| Property Type | Single Family |
| Community Name | Waterfront Communities C1 |
| Amenities Near By | Park, Public Transit |
| Community Features | Pets Not Allowed |
| Features | Balcony, Carpet Free |
| Parking Space Total | 1 |
| Pool Type | Indoor Pool |
| Water Front Type | Waterfront |
Building
| Bathroom Total | 1 |
| Bedrooms Above Ground | 1 |
| Bedrooms Total | 1 |
| Amenities | Car Wash, Security/concierge, Exercise Centre |
| Appliances | Dishwasher, Dryer, Microwave, Stove, Washer, Window Coverings, Refrigerator |
| Cooling Type | Central Air Conditioning |
| Exterior Finish | Concrete |
| Flooring Type | Laminate |
| Heating Fuel | Electric |
| Heating Type | Baseboard Heaters |
| Size Interior | 600 - 699 Ft2 |
| Type | Apartment |
Parking
| Underground | |
| Garage |
Land
| Acreage | No |
| Land Amenities | Park, Public Transit |
Rooms
| Level | Type | Length | Width | Dimensions |
|---|---|---|---|---|
| Main Level | Kitchen | 3.35 m | 2.5 m | 3.35 m x 2.5 m |
| Main Level | Living Room | 4 m | 4 m | 4 m x 4 m |
| Main Level | Primary Bedroom | 4.91 m | 2.74 m | 4.91 m x 2.74 m |
Contact Us
Contact us for more information
John Ricchiuto
Salesperson
1396 Don Mills Rd Unit B-121
Toronto, Ontario M3B 0A7
(416) 391-3232
(416) 391-0319
www.rightathomerealty.com/

