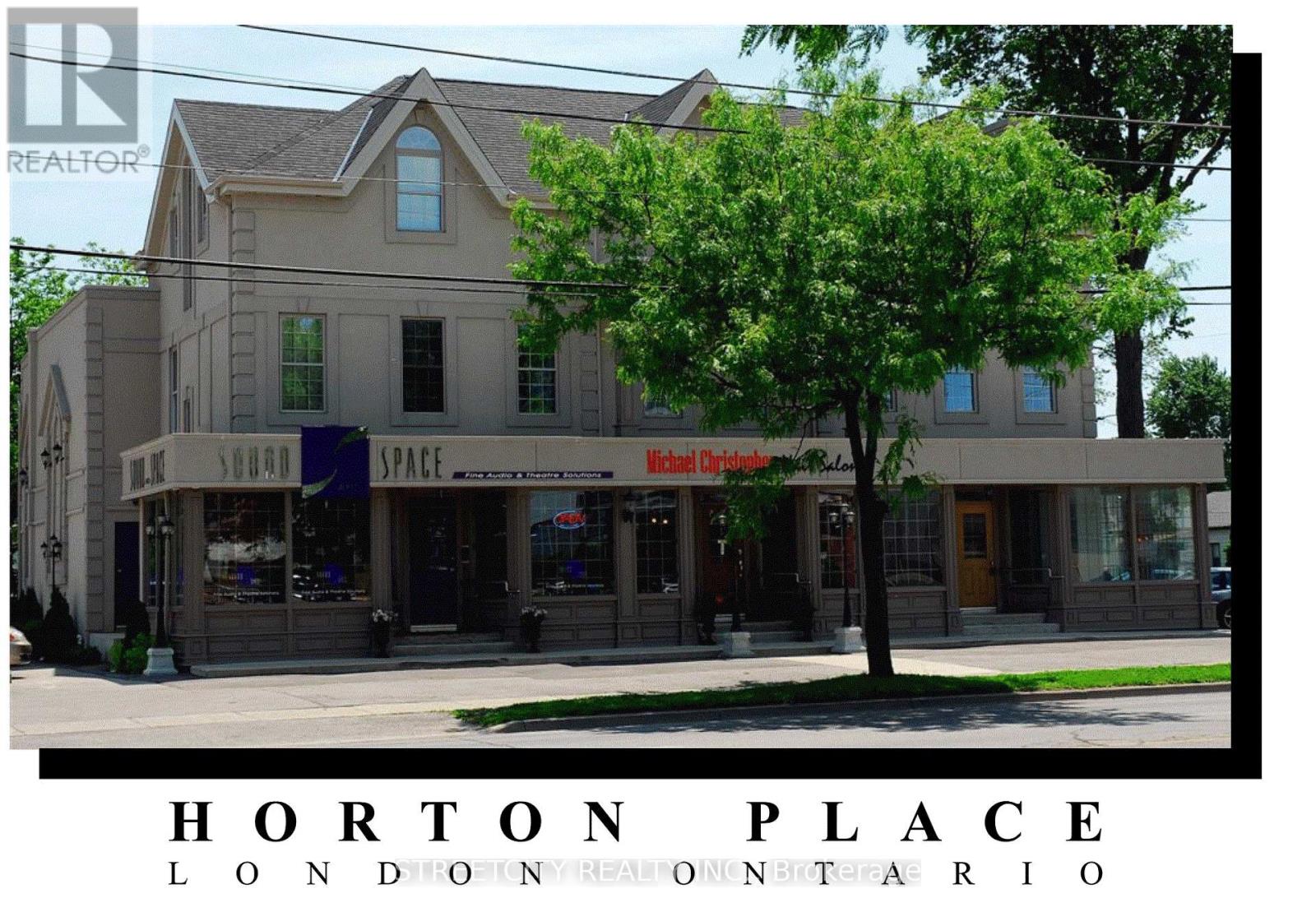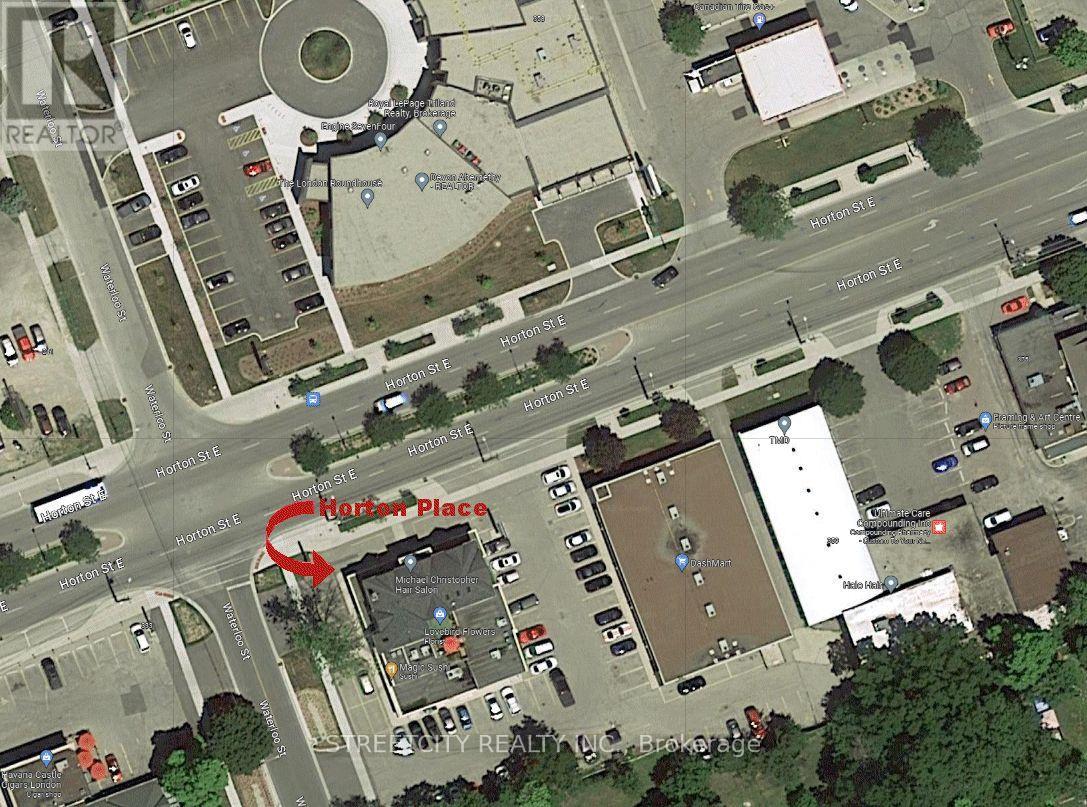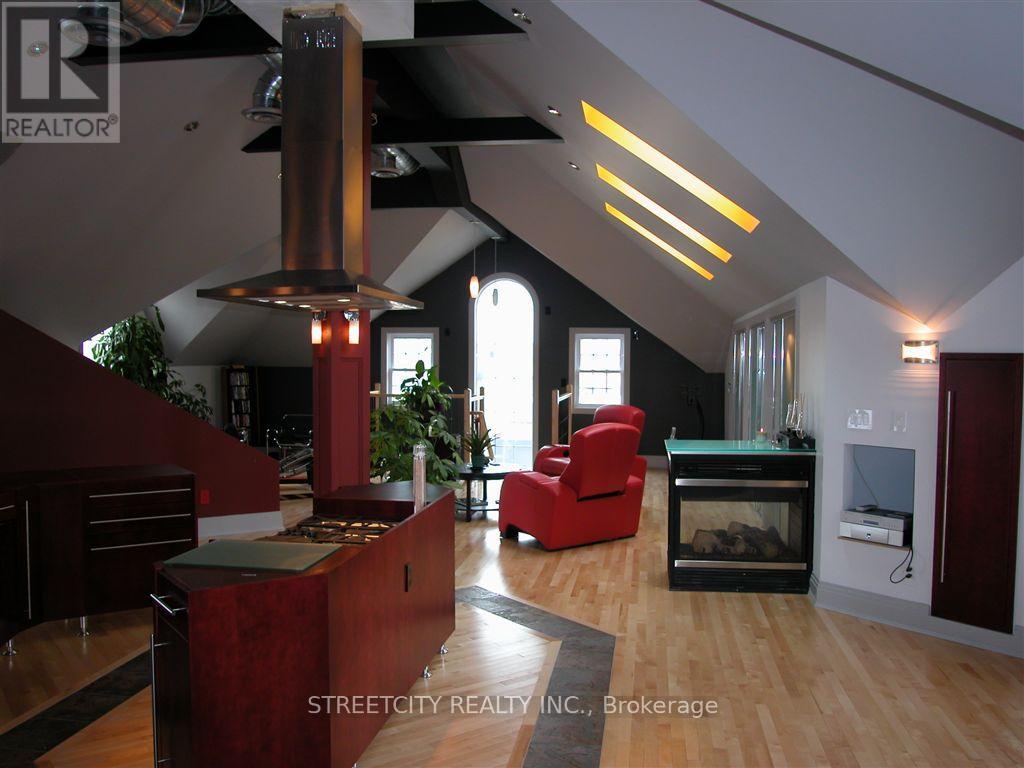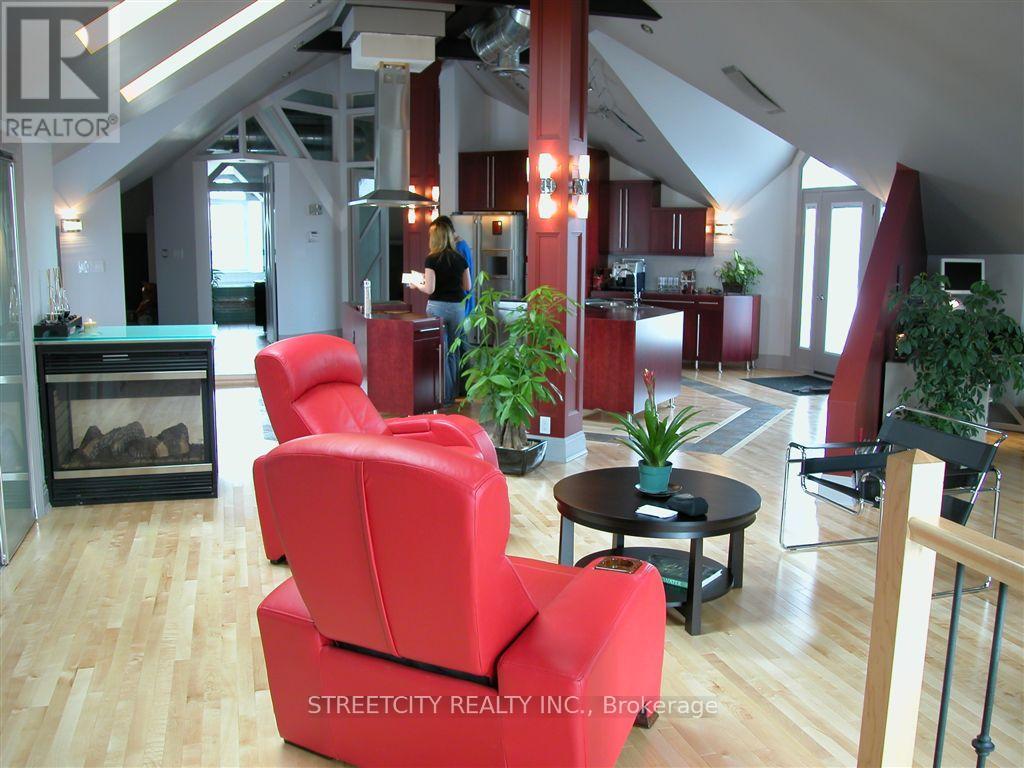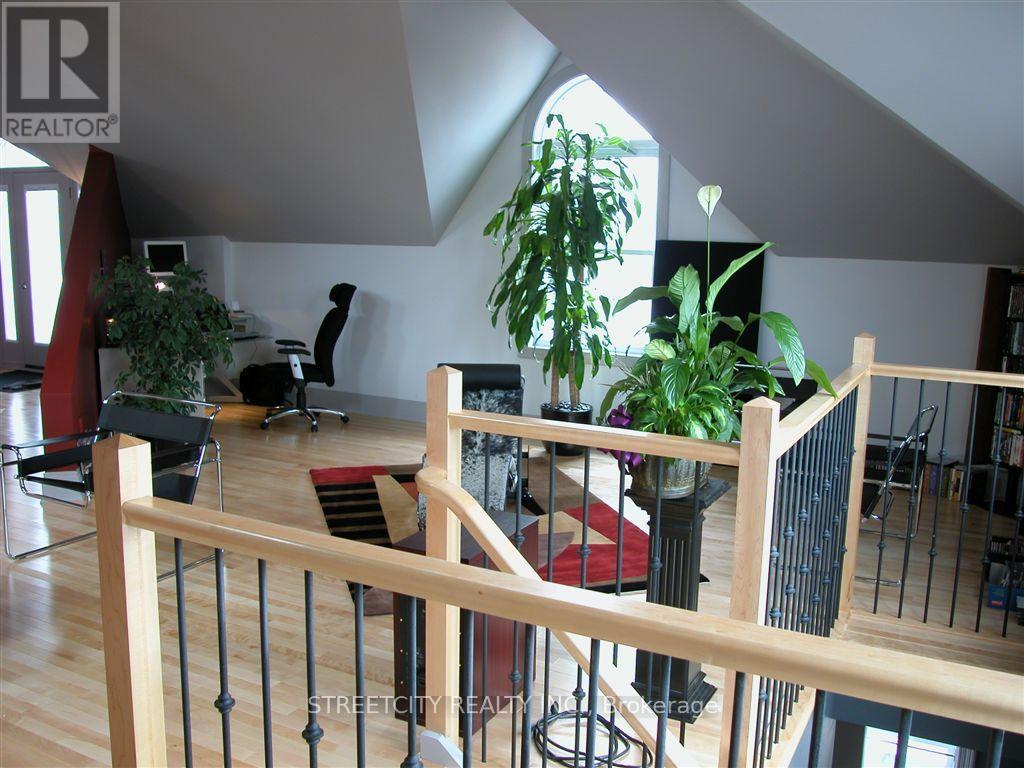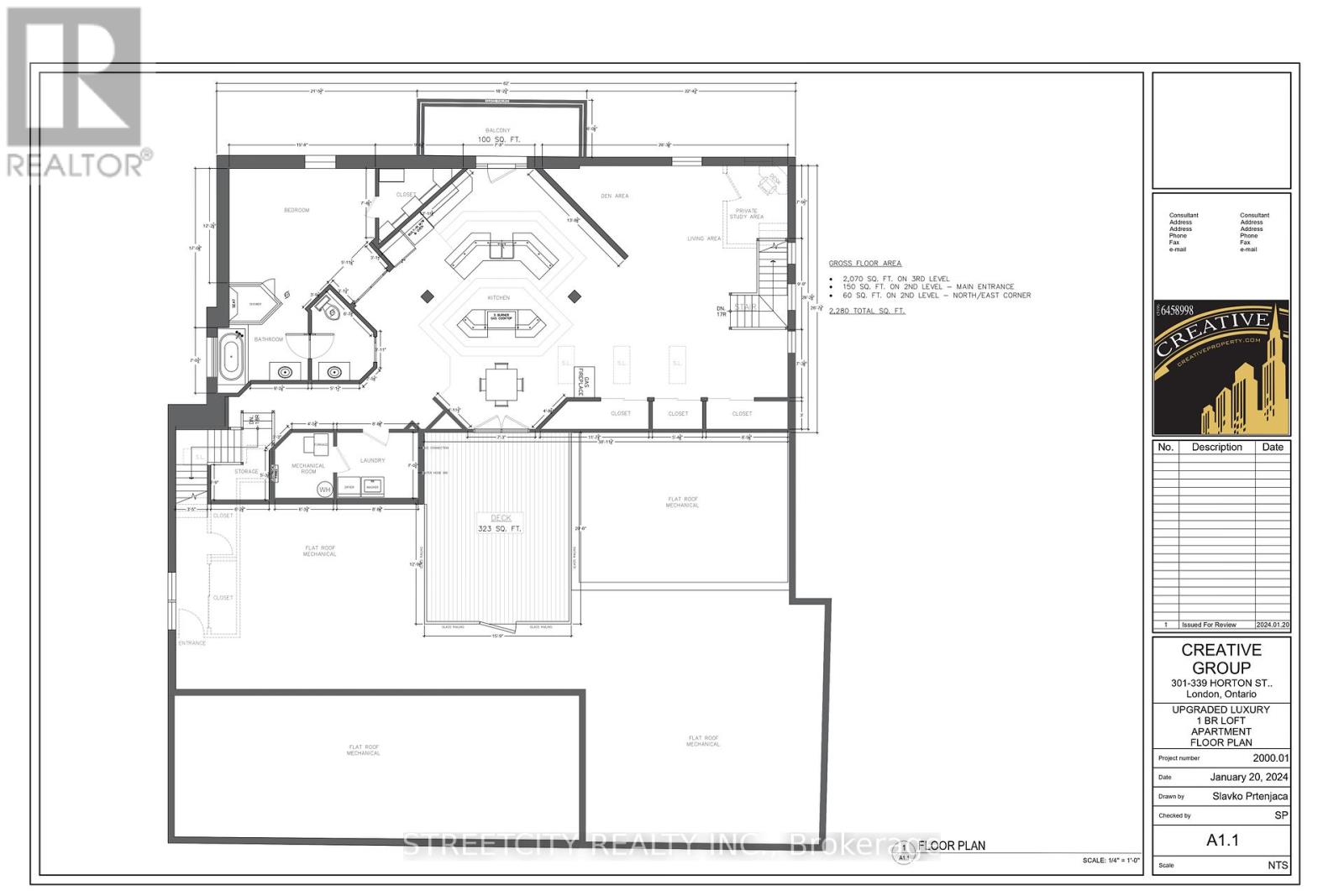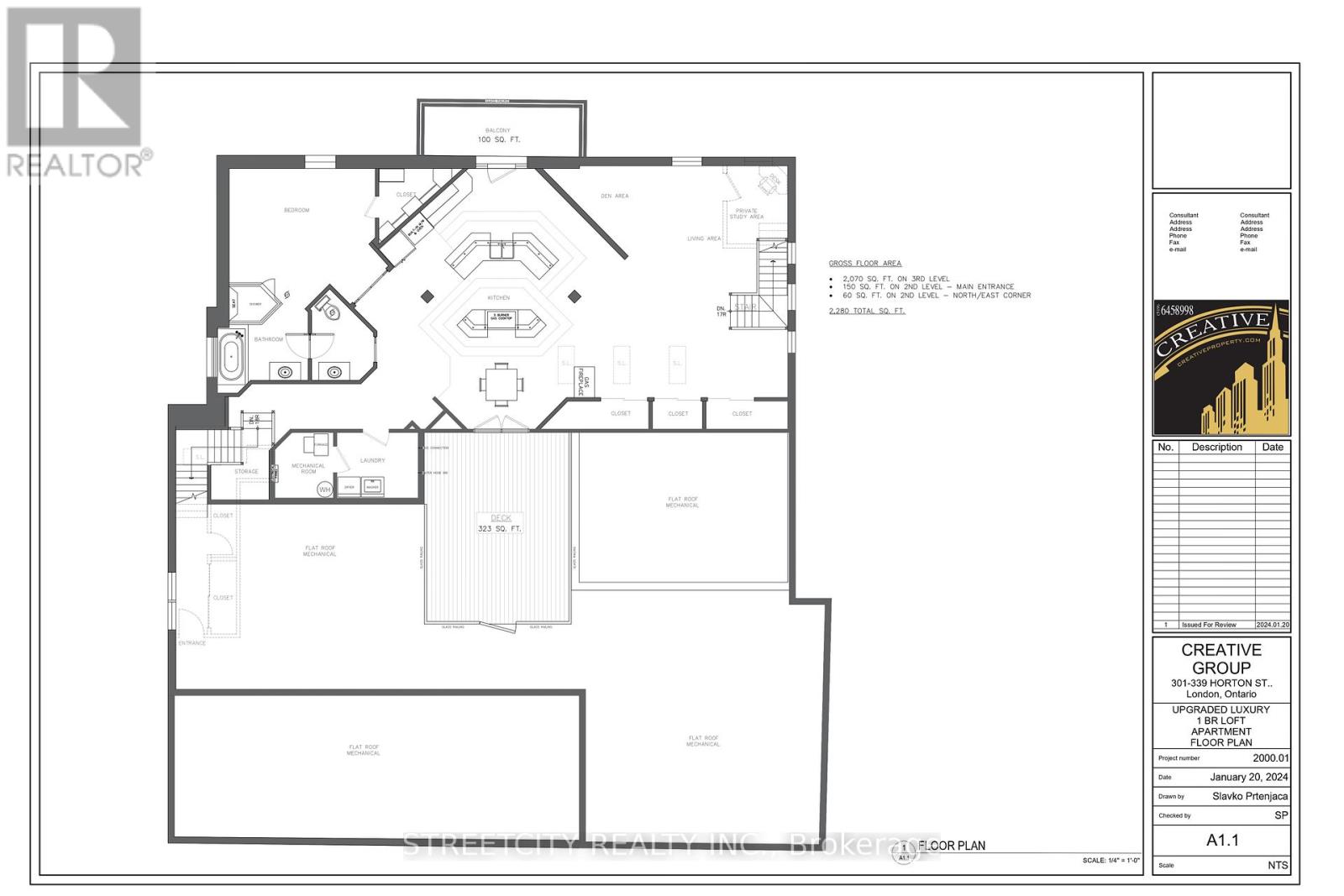301 - 339 Horton Street E London East, Ontario N6B 1L6
$2,475 Monthly
Welcome to Horton Place, located in Historic Downtown SoHo in LondonOntario Canada! Easy access to Via Rail station, public transportation, Dundas Place, Covent Garden Market, Canada Life Place and more. With convenient drive-up free parking for tenants & guests, this stunning 2,000+ square foot residential, 3rd floor designer loft apartment boasts panoramic City views above the treetops, large bright windows, sky lights, tall cathedral ceilings and exquisite architectural details. Features include hardwood floors, built-in sound system and secure entry. Enjoy cooking and entertaining in this airy open-concept space featuring a gourmet kitchen with double ovens, gas cook top and bar counter tops. The large ensuite washroom has a with a flexible powder room space for guests. The huge bedroom comes complete with a full walk-in closet. There are plenty of additional storage and closet areas throughout and an in-suite laundry room with full-size appliances. Step outside to your spacious private deck with gas BBQ hook-up, and a separate private balcony. A double-sided gas fireplace adds to the sleek ambiance. This loft apartment is a must see! Please contact listing agent for your private showing. (id:50886)
Property Details
| MLS® Number | X12429809 |
| Property Type | Single Family |
| Community Name | East K |
| Features | Carpet Free |
| Parking Space Total | 1 |
| Structure | Deck |
| View Type | City View |
Building
| Bathroom Total | 1 |
| Bedrooms Above Ground | 1 |
| Bedrooms Total | 1 |
| Amenities | Fireplace(s) |
| Appliances | Oven - Built-in, Intercom |
| Architectural Style | Loft |
| Cooling Type | Central Air Conditioning |
| Exterior Finish | Stucco |
| Fire Protection | Controlled Entry |
| Fireplace Present | Yes |
| Foundation Type | Concrete |
| Heating Fuel | Natural Gas |
| Heating Type | Forced Air |
| Size Interior | 2,000 - 2,500 Ft2 |
| Type | Other |
| Utility Water | Municipal Water |
Parking
| No Garage |
Land
| Acreage | No |
| Landscape Features | Landscaped |
| Sewer | Sanitary Sewer |
| Size Depth | 143 Ft |
| Size Frontage | 70 Ft |
| Size Irregular | 70 X 143 Ft |
| Size Total Text | 70 X 143 Ft |
Rooms
| Level | Type | Length | Width | Dimensions |
|---|---|---|---|---|
| Flat | Bedroom | 3.65 m | 4.57 m | 3.65 m x 4.57 m |
| Flat | Kitchen | 3.69 m | 3.66 m | 3.69 m x 3.66 m |
| Flat | Living Room | 7.92 m | 8.53 m | 7.92 m x 8.53 m |
| Flat | Bathroom | 2.13 m | 3.35 m | 2.13 m x 3.35 m |
| Flat | Laundry Room | 2.44 m | 2.13 m | 2.44 m x 2.13 m |
https://www.realtor.ca/real-estate/28919310/301-339-horton-street-e-london-east-east-k-east-k
Contact Us
Contact us for more information
Shannon Howard
Salesperson
(519) 649-6900

