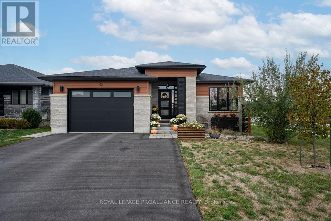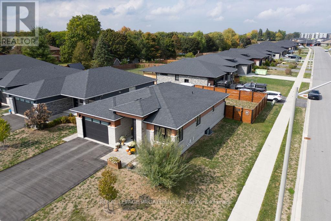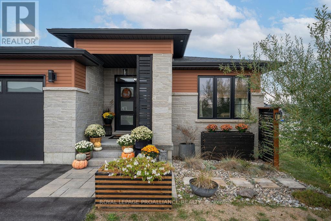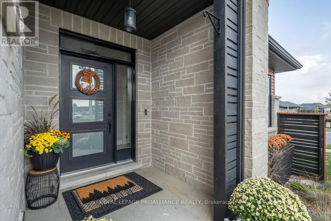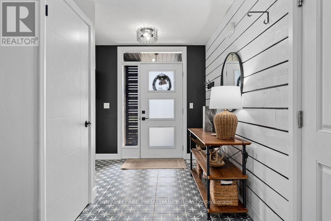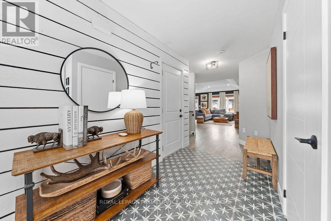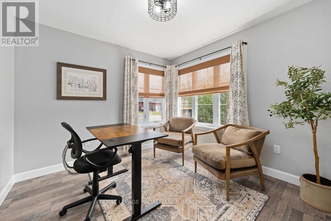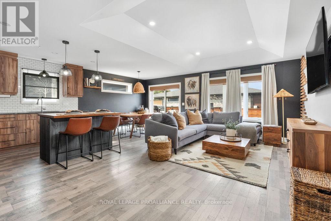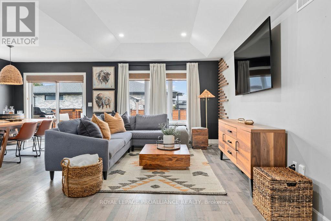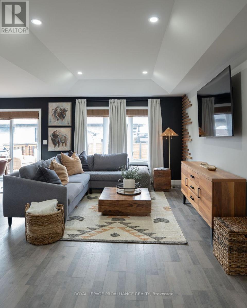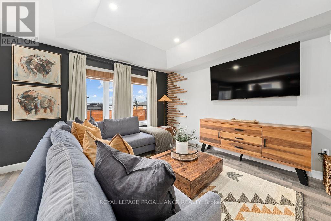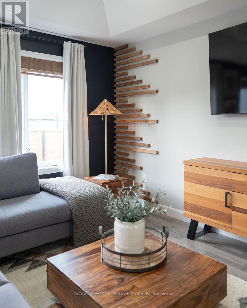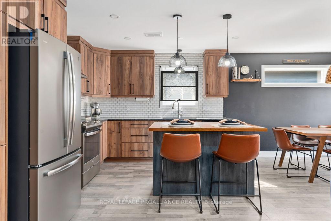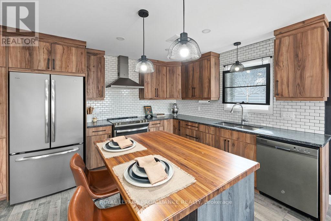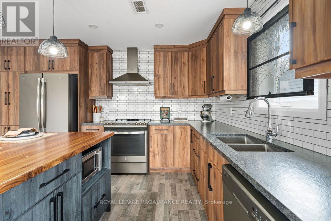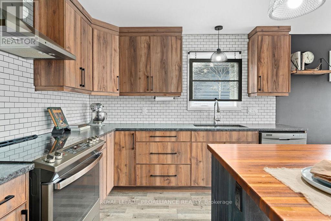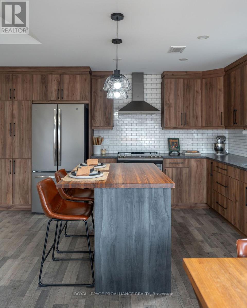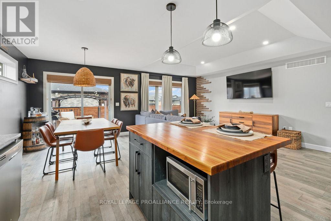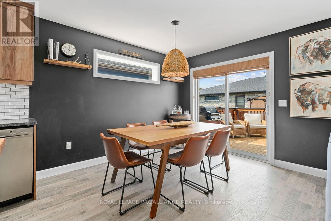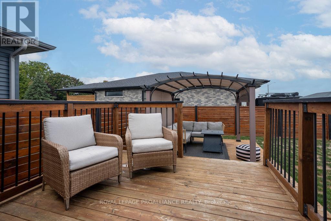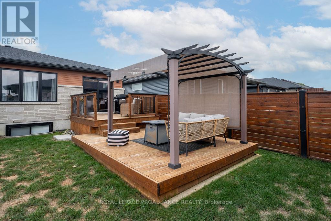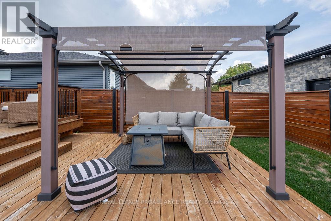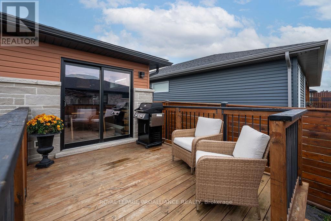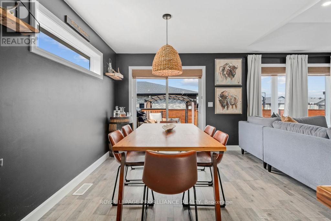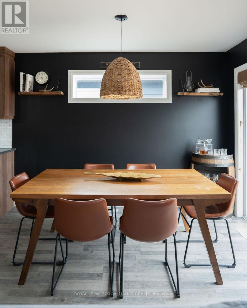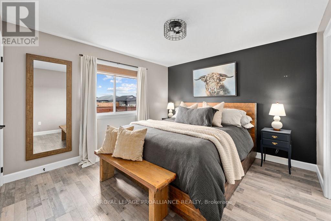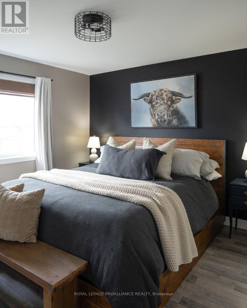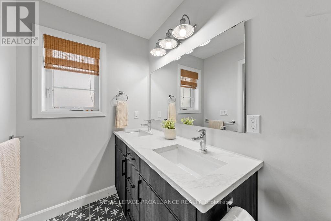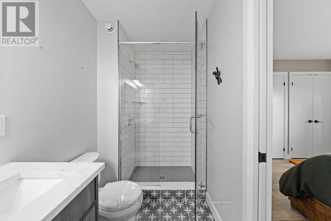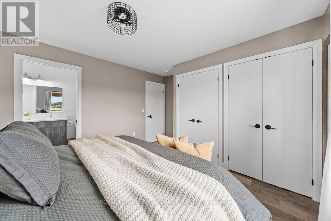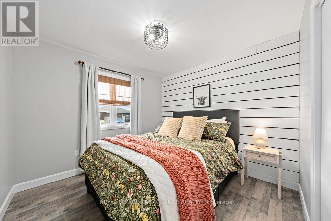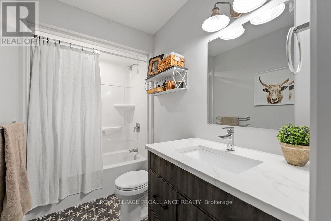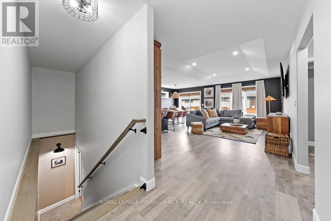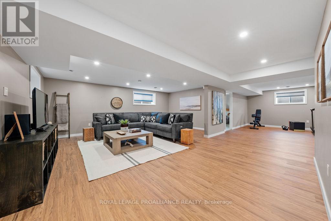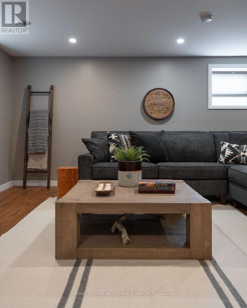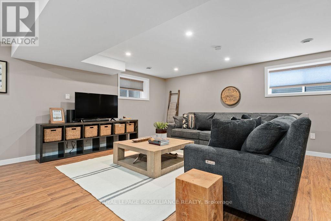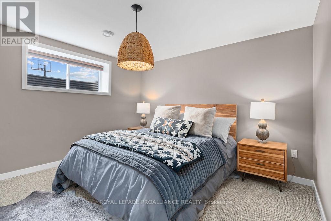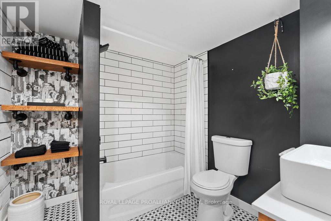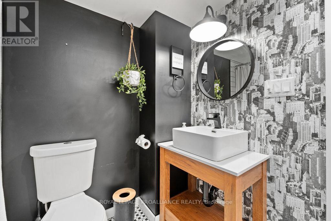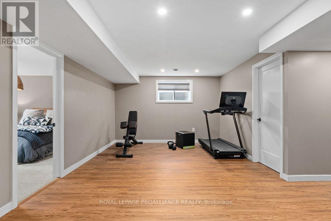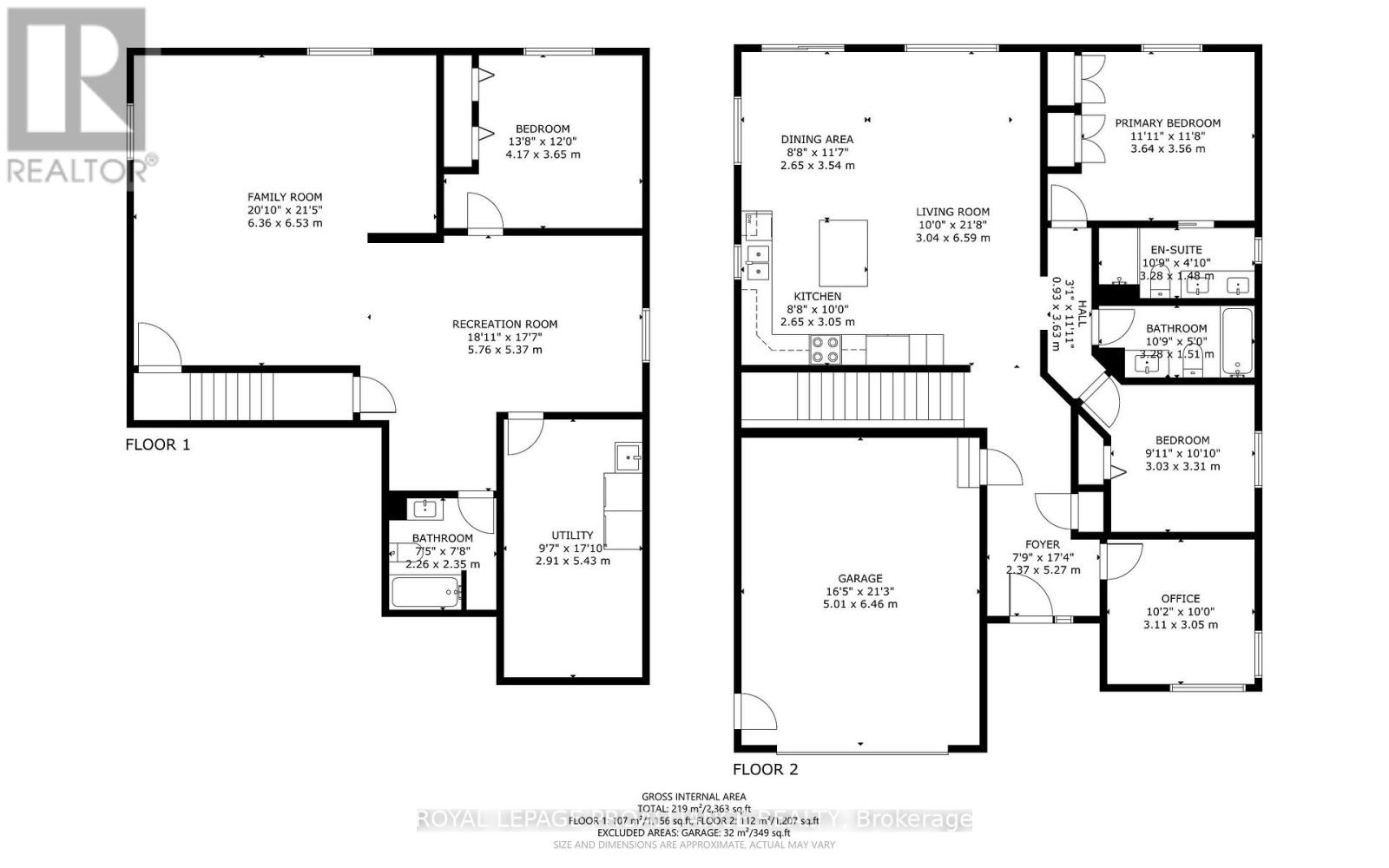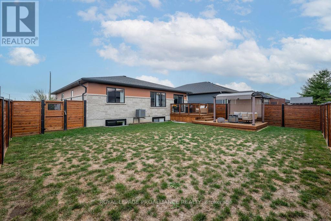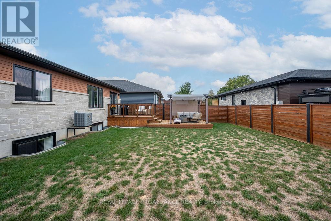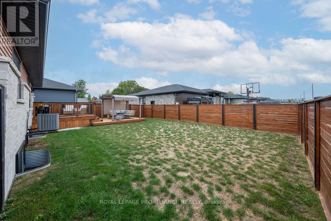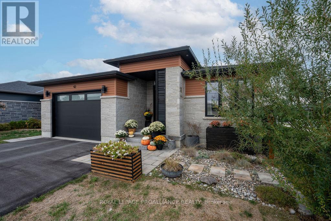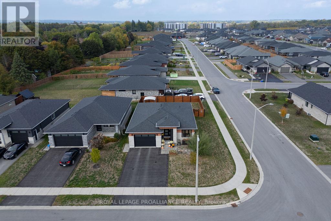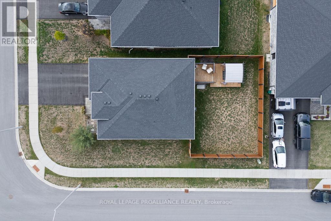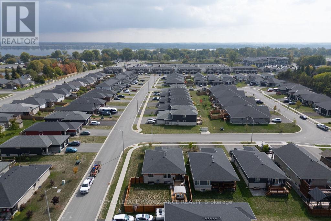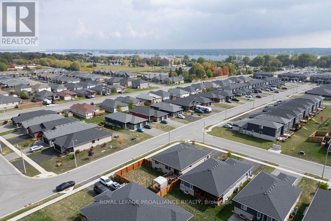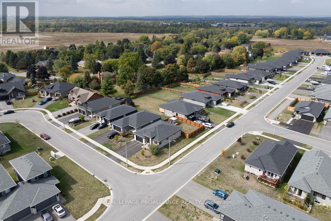42 Lehtinen Crescent Belleville, Ontario K8P 0H4
$750,000
Want a new home but love character? This spacious 5 year old home in Potters Creek delivers style and space that is not cookie cutter. The modern exterior with accents of stone draws you in to this fully finished and spacious 3+1 bedroom with an open concept living area, patio doors to two tiered deck with gazebo overlooking the private fenced yard on a large corner lot. Primary suite, large second bedroom and the third is perfect for guests or home office. Room for everyone with the finished lower level featuring double room family space for movie nights, parties + exercise space, a large 4th bedroom, full bath & large utility room with laundry & storage space. This location is a walk to the park for the kids to play or for a game of pickle ball. A family friendly neighbourhood close to schools, parks, shopping, golf courses or the waterfront trail on the Bay of Quinte and just across the bridge from Prince Edward County wineries and beaches along Lake Ontario. Belleville, the friendly city, is the place to be whether you are retiring, starting out, simplifying your life or raising a family. Only minutes to CFB Trenton, VIA rail and easy access to the 401 for commuters. (id:50886)
Open House
This property has open houses!
2:00 pm
Ends at:3:00 pm
Property Details
| MLS® Number | X12429764 |
| Property Type | Single Family |
| Community Name | Belleville Ward |
| Equipment Type | Water Heater |
| Features | Irregular Lot Size |
| Parking Space Total | 4 |
| Rental Equipment Type | Water Heater |
| Structure | Deck |
Building
| Bathroom Total | 3 |
| Bedrooms Above Ground | 3 |
| Bedrooms Below Ground | 1 |
| Bedrooms Total | 4 |
| Age | 0 To 5 Years |
| Appliances | Garage Door Opener Remote(s), Dishwasher, Dryer, Garage Door Opener, Stove, Washer, Refrigerator |
| Architectural Style | Bungalow |
| Basement Development | Finished |
| Basement Type | Full (finished) |
| Construction Style Attachment | Detached |
| Cooling Type | Central Air Conditioning |
| Exterior Finish | Vinyl Siding, Brick |
| Foundation Type | Poured Concrete |
| Heating Fuel | Natural Gas |
| Heating Type | Forced Air |
| Stories Total | 1 |
| Size Interior | 1,100 - 1,500 Ft2 |
| Type | House |
| Utility Water | Municipal Water |
Parking
| Attached Garage | |
| Garage |
Land
| Acreage | No |
| Sewer | Sanitary Sewer |
| Size Depth | 110 Ft ,10 In |
| Size Frontage | 59 Ft ,6 In |
| Size Irregular | 59.5 X 110.9 Ft ; Front Corner Of Lot Is Angled |
| Size Total Text | 59.5 X 110.9 Ft ; Front Corner Of Lot Is Angled |
Rooms
| Level | Type | Length | Width | Dimensions |
|---|---|---|---|---|
| Lower Level | Recreational, Games Room | 5.76 m | 5.37 m | 5.76 m x 5.37 m |
| Lower Level | Bedroom 4 | 4.17 m | 3.65 m | 4.17 m x 3.65 m |
| Lower Level | Bathroom | 2.35 m | 2.26 m | 2.35 m x 2.26 m |
| Lower Level | Family Room | 6.53 m | 6.36 m | 6.53 m x 6.36 m |
| Main Level | Foyer | 5.27 m | 2.37 m | 5.27 m x 2.37 m |
| Main Level | Living Room | 6.59 m | 3.04 m | 6.59 m x 3.04 m |
| Main Level | Dining Room | 3.54 m | 2.65 m | 3.54 m x 2.65 m |
| Main Level | Kitchen | 3.05 m | 2.65 m | 3.05 m x 2.65 m |
| Main Level | Primary Bedroom | 3.64 m | 3.56 m | 3.64 m x 3.56 m |
| Main Level | Bathroom | 3.28 m | 1.48 m | 3.28 m x 1.48 m |
| Main Level | Bedroom 2 | 3.31 m | 3.03 m | 3.31 m x 3.03 m |
| Main Level | Bedroom 3 | 3.11 m | 3.05 m | 3.11 m x 3.05 m |
| Main Level | Bathroom | 3.28 m | 1.51 m | 3.28 m x 1.51 m |
Contact Us
Contact us for more information
Lorraine Kuschmierz
Salesperson
www.yourdreamteam.ca/
357 Front Street
Belleville, Ontario K8N 2Z9
(613) 966-6060
(613) 966-2904
www.discoverroyallepage.ca/

