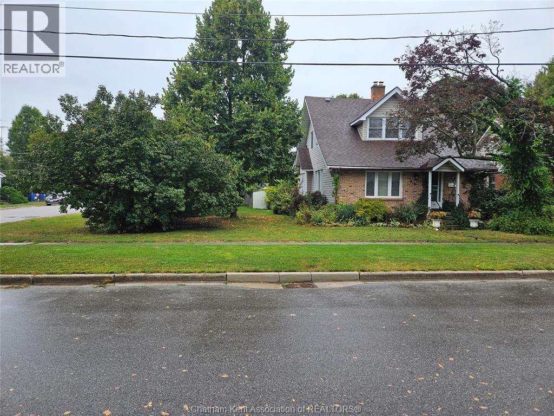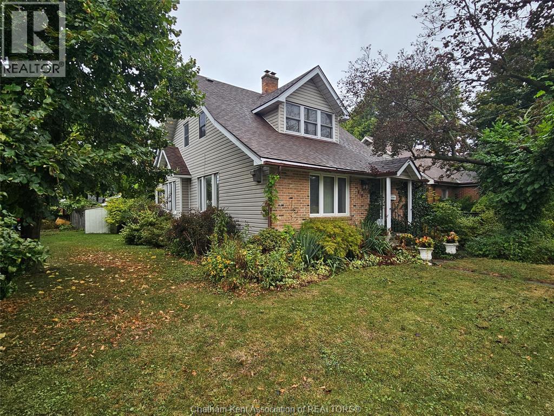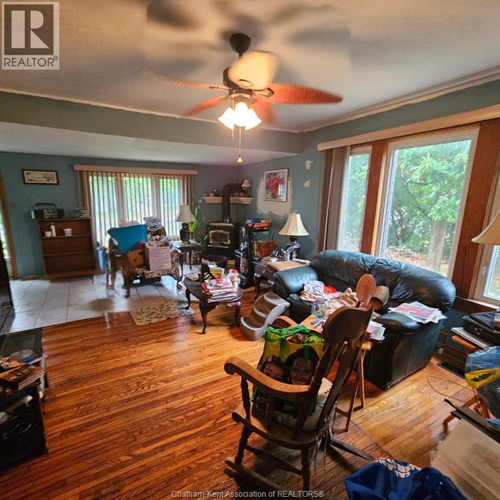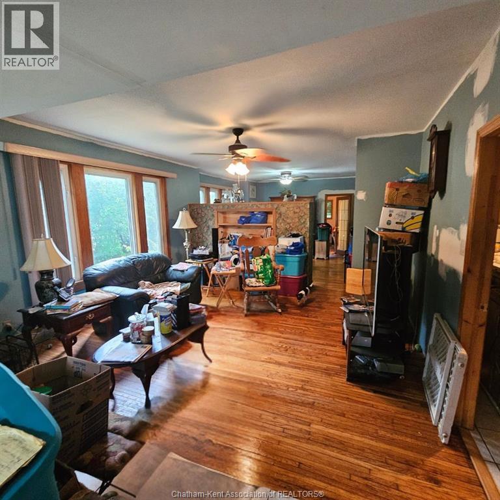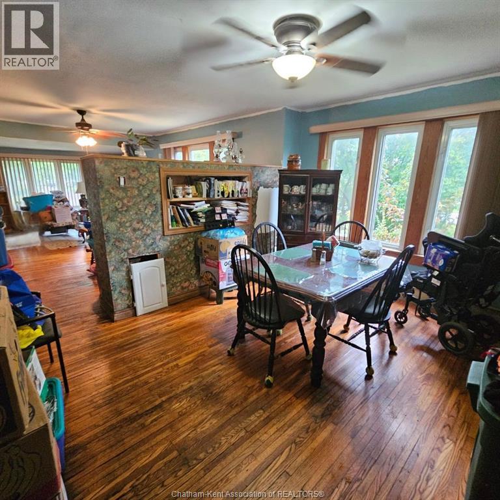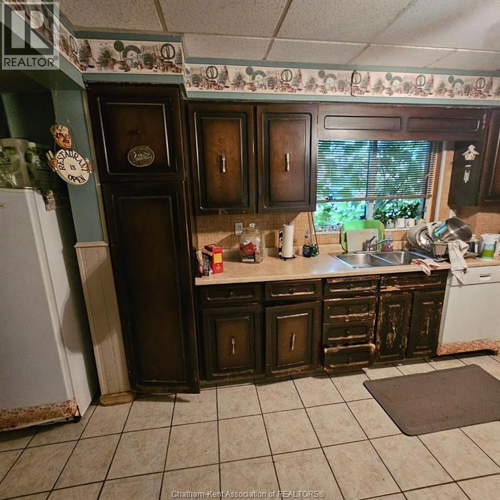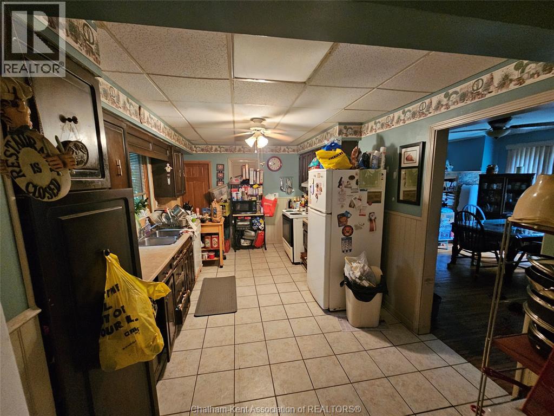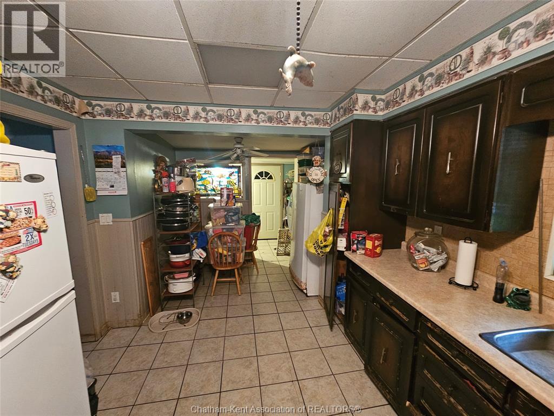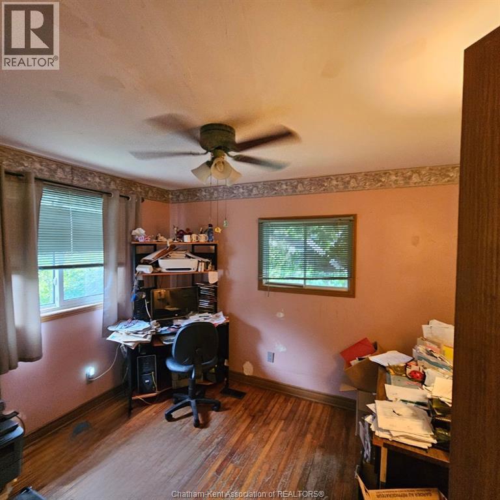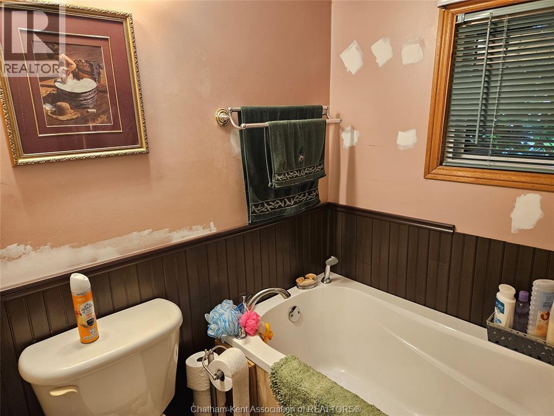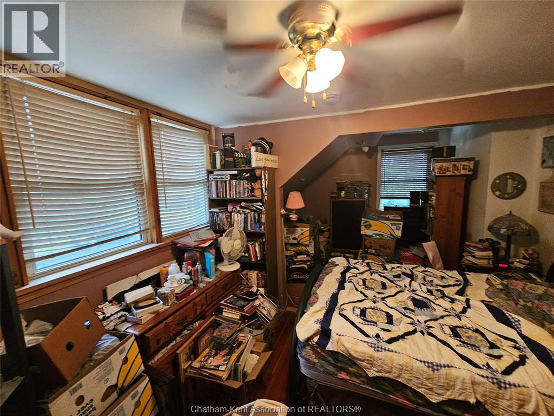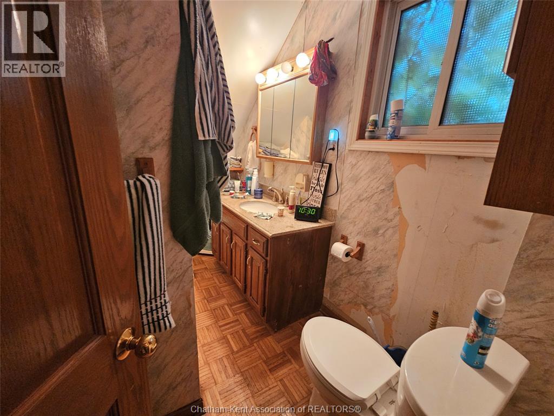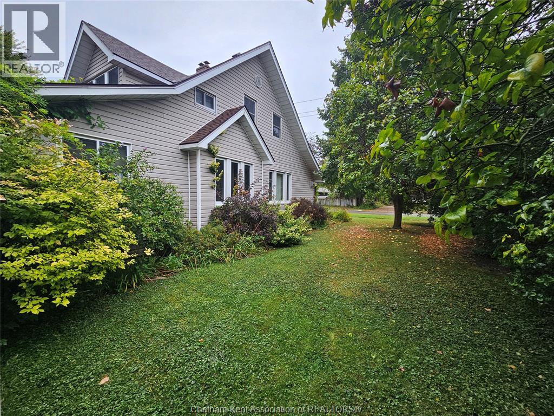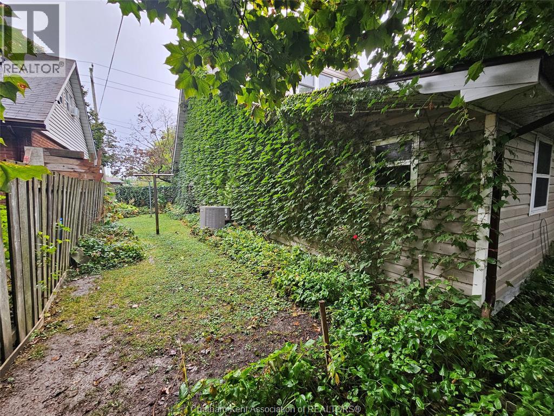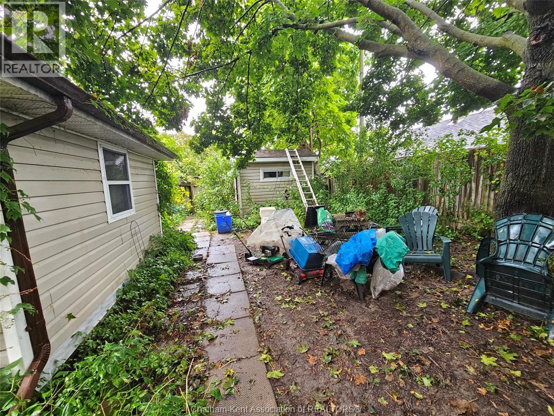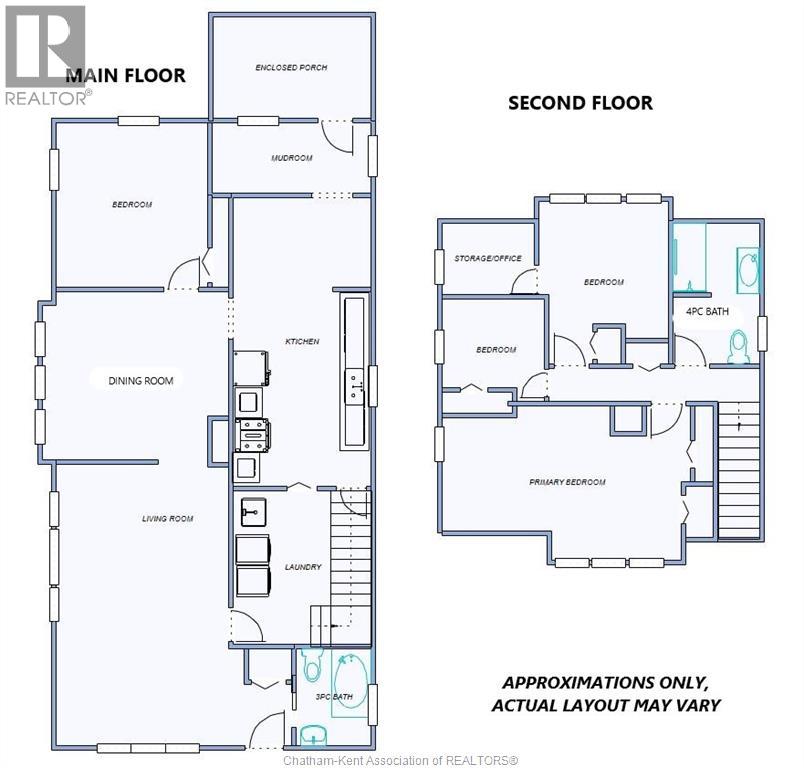418 Gillard Street Wallaceburg, Ontario N8A 1N6
$279,779
Spacious family home with great potential! This 4-bedroom, 2-bath property sits on a desirable corner lot and offers the perfect opportunity to add value with some cosmetic updates and landscaping through sweat equity. With solid bones and a functional layout, it’s an excellent fit for families, first-time buyers ready to build equity, or investors looking for their next project. The main floor features a large living room and dining area that leads into your galley kitchen. An additional bedroom —ideal for guests, in-laws, or a home office, main floor laundry and a convenient 3-piece bath complete this floor. Upstairs you’ll find 3 comfortable bedrooms and a full 4-piece bath. The generous living spaces and large windows throughout provide a bright, welcoming atmosphere with plenty of flexibility to suit your needs. The location is a standout—close to shopping, downtown, the river, and steps to a nearby playground with ball diamond, offering both convenience and lifestyle for active families. The spacious corner lot also provides plenty of room to garden, play, or design your dream outdoor living area. With a strong structure, practical layout, and prime setting, this home is ready for your vision. Whether you’re looking to create a forever family home, step into homeownership with a property you can make your own, or update and resell for a return, this is an opportunity you won’t want to miss. (id:50886)
Property Details
| MLS® Number | 25024377 |
| Property Type | Single Family |
| Features | Gravel Driveway, Side Driveway |
Building
| Bathroom Total | 2 |
| Bedrooms Above Ground | 4 |
| Bedrooms Total | 4 |
| Constructed Date | 1927 |
| Construction Style Attachment | Detached |
| Cooling Type | Central Air Conditioning |
| Exterior Finish | Aluminum/vinyl, Brick |
| Flooring Type | Ceramic/porcelain, Hardwood, Cushion/lino/vinyl |
| Foundation Type | Block, Concrete |
| Heating Fuel | Natural Gas |
| Heating Type | Forced Air, Furnace |
| Stories Total | 2 |
| Type | House |
Land
| Acreage | No |
| Fence Type | Fence |
| Size Irregular | 65 X 100.00 |
| Size Total Text | 65 X 100.00 |
| Zoning Description | Rl3 |
Rooms
| Level | Type | Length | Width | Dimensions |
|---|---|---|---|---|
| Second Level | 4pc Bathroom | 10 ft ,2 in | 6 ft ,3 in | 10 ft ,2 in x 6 ft ,3 in |
| Second Level | Bedroom | 7 ft ,10 in | 8 ft ,7 in | 7 ft ,10 in x 8 ft ,7 in |
| Second Level | Bedroom | 8 ft ,3 in | 11 ft ,9 in | 8 ft ,3 in x 11 ft ,9 in |
| Second Level | Primary Bedroom | 17 ft ,4 in | 11 ft ,7 in | 17 ft ,4 in x 11 ft ,7 in |
| Main Level | 3pc Bathroom | 5 ft ,6 in | 7 ft ,1 in | 5 ft ,6 in x 7 ft ,1 in |
| Main Level | Enclosed Porch | 7 ft ,10 in | 12 ft | 7 ft ,10 in x 12 ft |
| Main Level | Laundry Room | 11 ft ,6 in | 5 ft ,11 in | 11 ft ,6 in x 5 ft ,11 in |
| Main Level | Mud Room | 5 ft ,1 in | 11 ft ,7 in | 5 ft ,1 in x 11 ft ,7 in |
| Main Level | Bedroom | 9 ft ,6 in | 10 ft ,10 in | 9 ft ,6 in x 10 ft ,10 in |
| Main Level | Kitchen | 21 ft ,2 in | 10 ft ,1 in | 21 ft ,2 in x 10 ft ,1 in |
| Main Level | Dining Room | 12 ft ,6 in | 13 ft ,11 in | 12 ft ,6 in x 13 ft ,11 in |
| Main Level | Living Room | 13 ft ,8 in | 20 ft ,9 in | 13 ft ,8 in x 20 ft ,9 in |
https://www.realtor.ca/real-estate/28919531/418-gillard-street-wallaceburg
Contact Us
Contact us for more information
Don Moyer
Sales Representative
www.sellwithmoyer.ca/
www.facebook.com/sellwithmoyer/
ca.linkedin.com/in/don-moyer-a8a1269b
www.instagram.com/sellwithmoyer/
220 Wellington St W
Chatham, Ontario N7M 1J6
(519) 354-3600
(519) 354-7944

