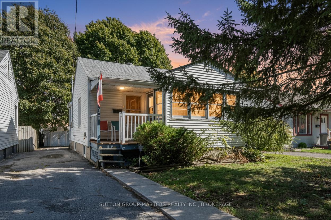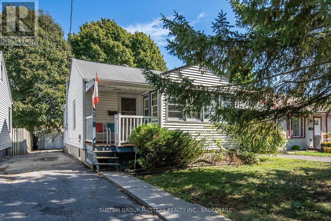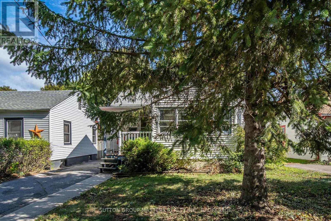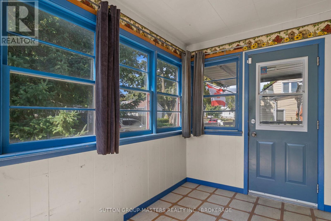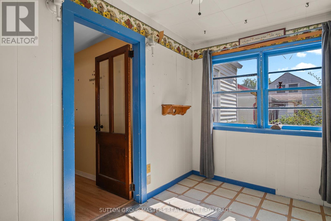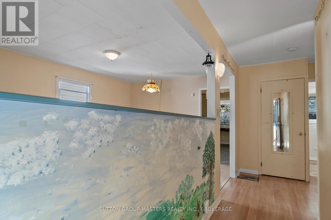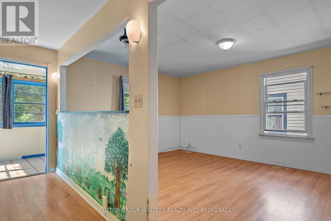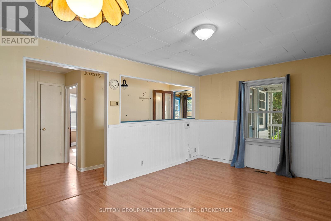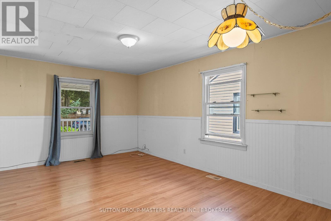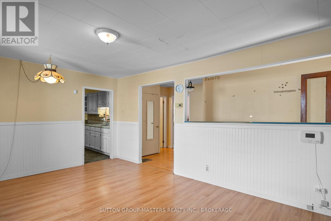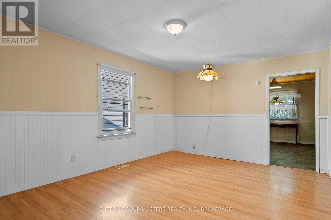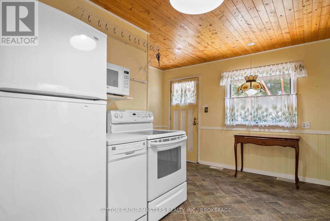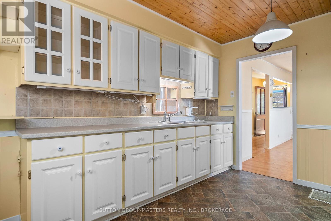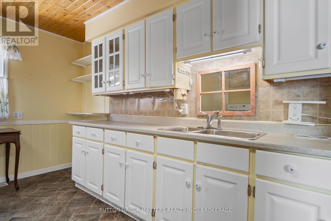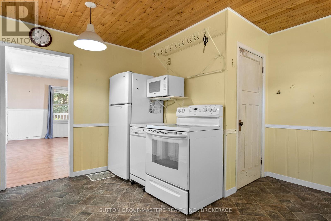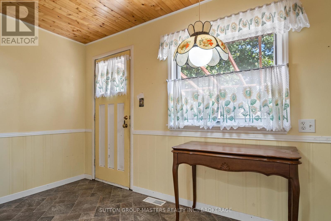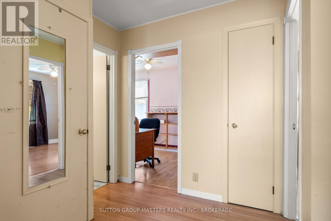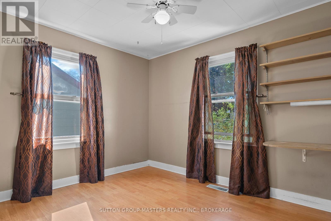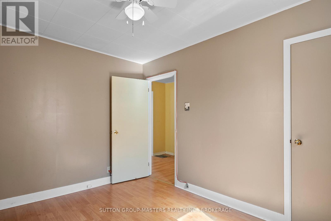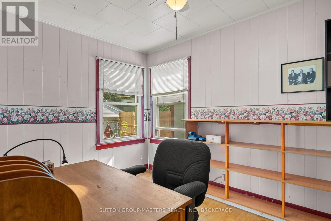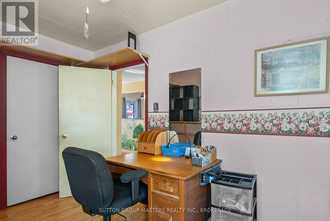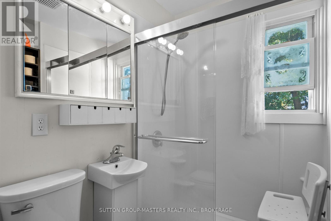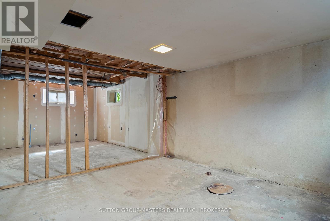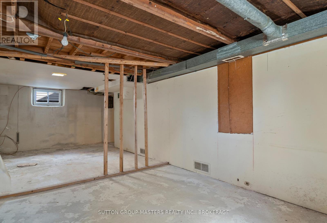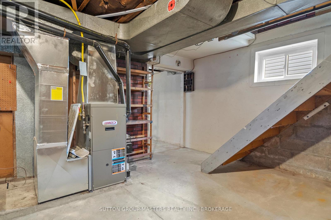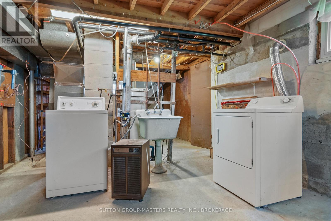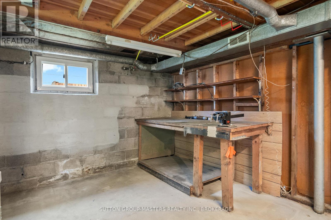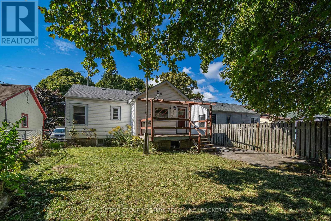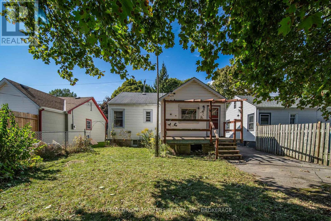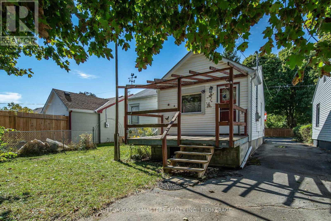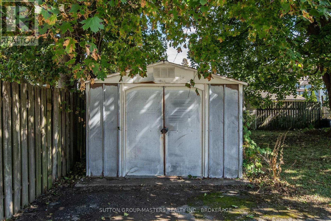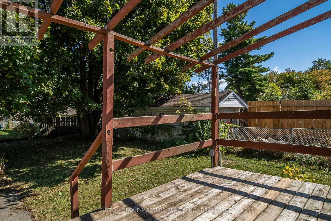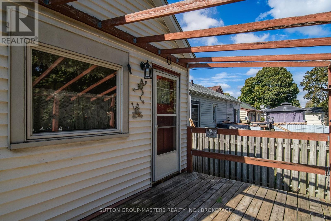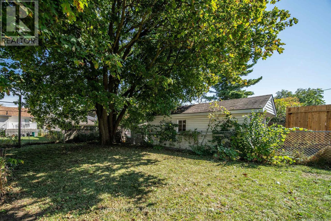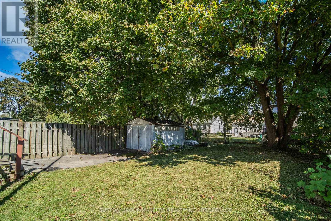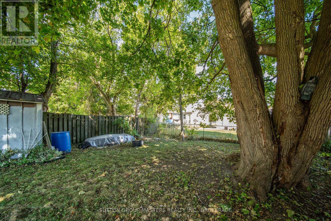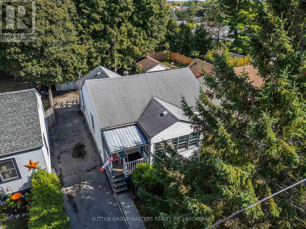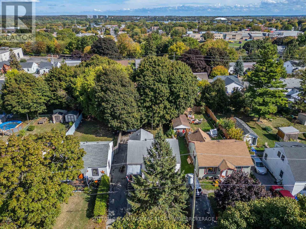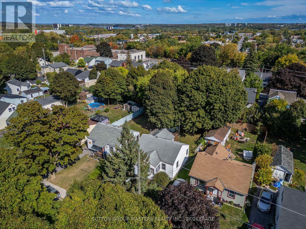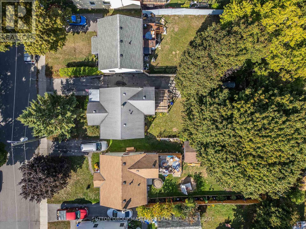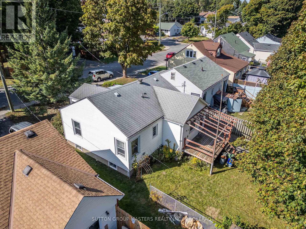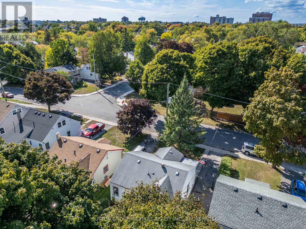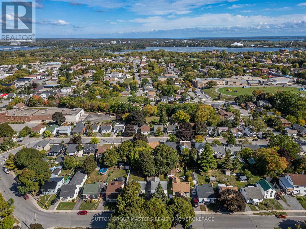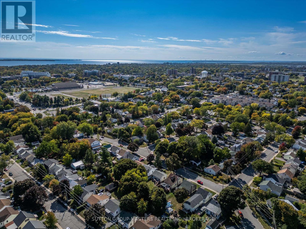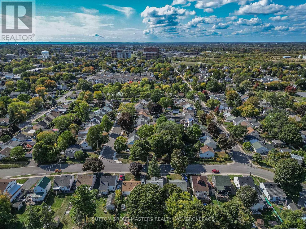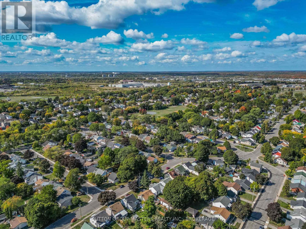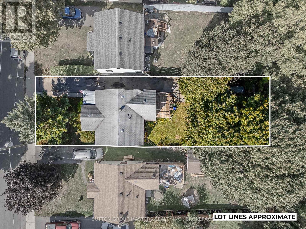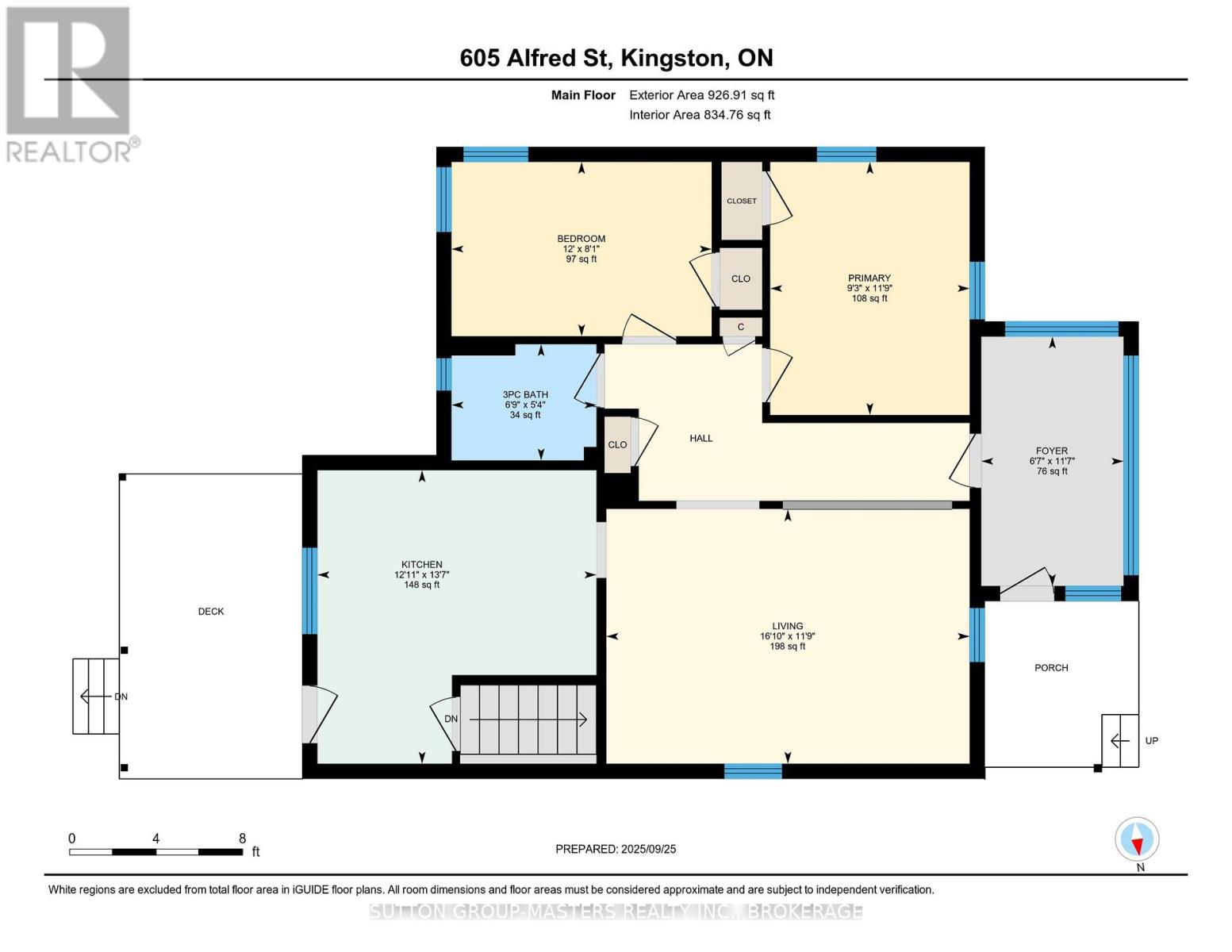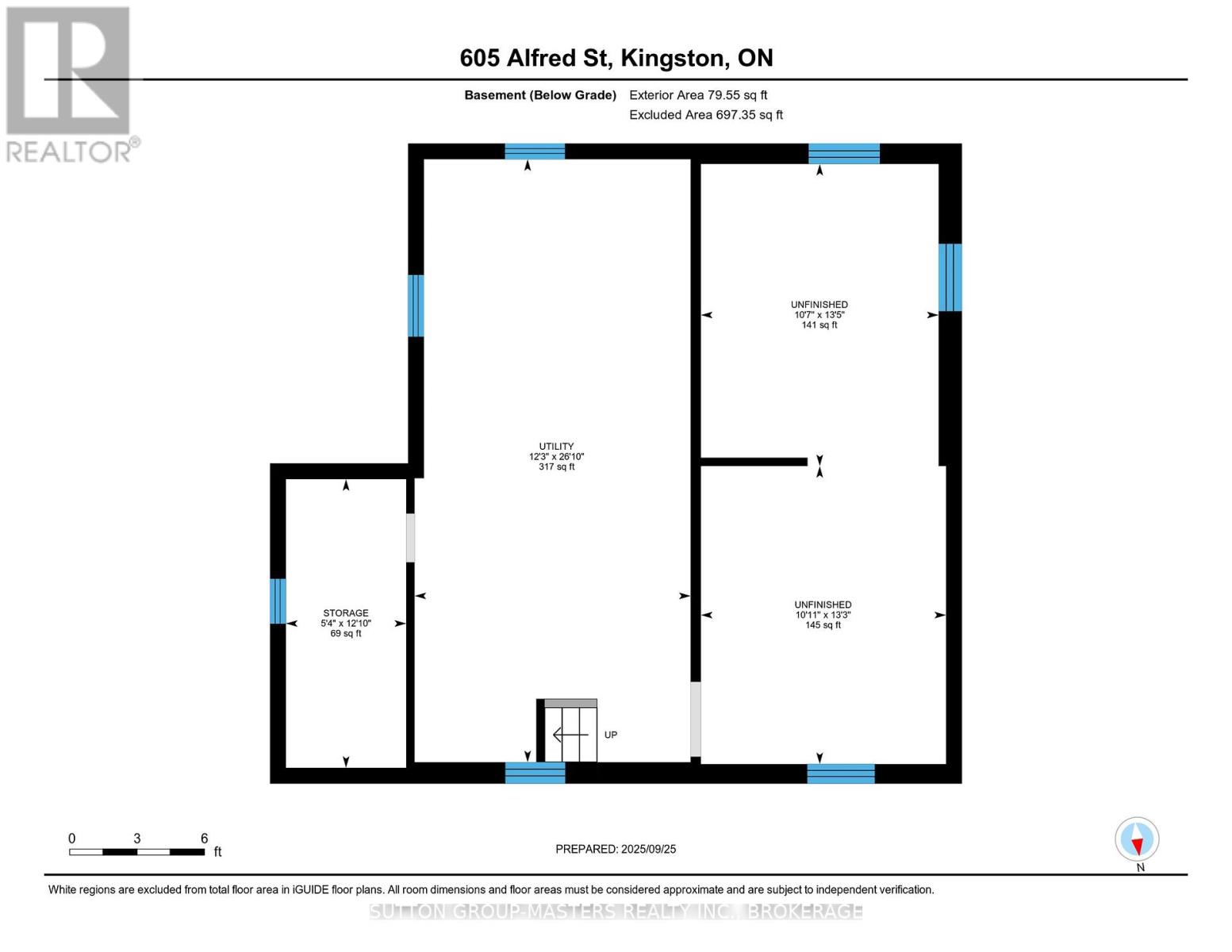605 Alfred Street Kingston, Ontario K7K 4J8
$379,900
Sweet, single and under $400,000! This one ready to meet her new owners. This detached bungalow in the Kingscourt community has been lived in, and loved by the same owner for over 30 years. A welcoming front porch brings you into a bright living space, and open main level. The updated kitchen and bathroom come next, and open into a well sized yard for pets and entertaining. Parking for multiple cars, on a transit route, and only minutes to downtown on foot. (AND, we can accommodate a quick closing!) Come and see us today. Property being sold AS IS. https://drive.google.com/file/d/1hEKc2KRLUp9sRRfW9MzC5jXc3N2UTaTD/view (id:50886)
Property Details
| MLS® Number | X12429628 |
| Property Type | Single Family |
| Neigbourhood | Kingscourt |
| Community Name | 22 - East of Sir John A. Blvd |
| Features | Irregular Lot Size, Carpet Free |
| Parking Space Total | 4 |
| Structure | Deck |
Building
| Bathroom Total | 1 |
| Bedrooms Above Ground | 2 |
| Bedrooms Total | 2 |
| Appliances | Dishwasher, Dryer, Water Heater, Stove, Washer, Refrigerator |
| Architectural Style | Bungalow |
| Basement Development | Partially Finished |
| Basement Type | Full, N/a (partially Finished) |
| Construction Style Attachment | Detached |
| Cooling Type | Central Air Conditioning |
| Exterior Finish | Aluminum Siding, Vinyl Siding |
| Foundation Type | Block |
| Heating Fuel | Natural Gas |
| Heating Type | Forced Air |
| Stories Total | 1 |
| Size Interior | 700 - 1,100 Ft2 |
| Type | House |
| Utility Water | Municipal Water |
Parking
| No Garage |
Land
| Acreage | No |
| Sewer | Sanitary Sewer |
| Size Depth | 123 Ft ,1 In |
| Size Frontage | 40 Ft |
| Size Irregular | 40 X 123.1 Ft |
| Size Total Text | 40 X 123.1 Ft |
Rooms
| Level | Type | Length | Width | Dimensions |
|---|---|---|---|---|
| Lower Level | Utility Room | 8.19 m | 3.75 m | 8.19 m x 3.75 m |
| Lower Level | Other | 3.92 m | 1.63 m | 3.92 m x 1.63 m |
| Lower Level | Other | 4.1 m | 3.23 m | 4.1 m x 3.23 m |
| Lower Level | Other | 4.05 m | 3.33 m | 4.05 m x 3.33 m |
| Main Level | Foyer | 2.01 m | 3.52 m | 2.01 m x 3.52 m |
| Main Level | Living Room | 5.12 m | 3.59 m | 5.12 m x 3.59 m |
| Main Level | Kitchen | 3.94 m | 4.14 m | 3.94 m x 4.14 m |
| Main Level | Bathroom | 2.05 m | 1.64 m | 2.05 m x 1.64 m |
| Main Level | Primary Bedroom | 2.81 m | 3.57 m | 2.81 m x 3.57 m |
| Main Level | Bedroom 2 | 3.67 m | 2.46 m | 3.67 m x 2.46 m |
Contact Us
Contact us for more information
Sherri Cox
Salesperson
705 Arlington Park Place - Unit 101
Kingston, Ontario K7M 7E4
(613) 384-5500
www.suttonkingston.com/

