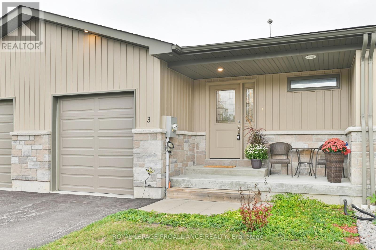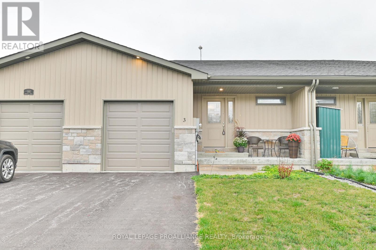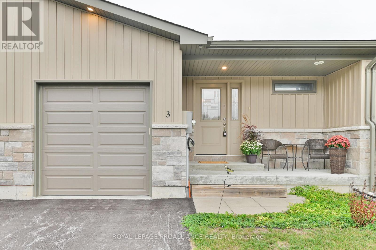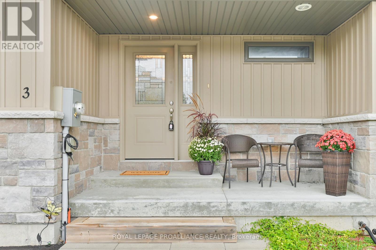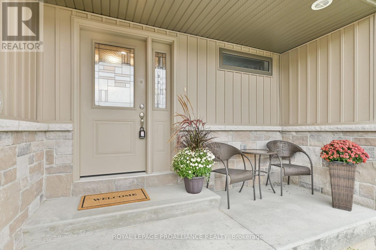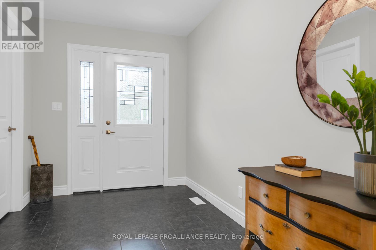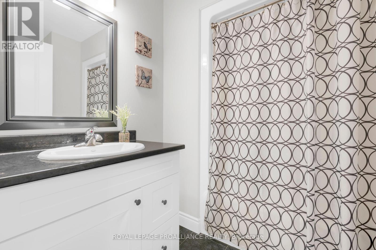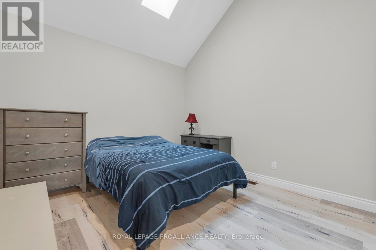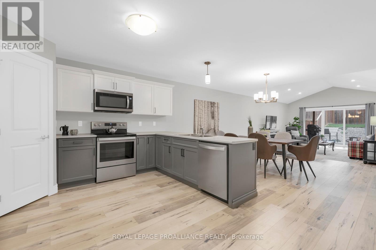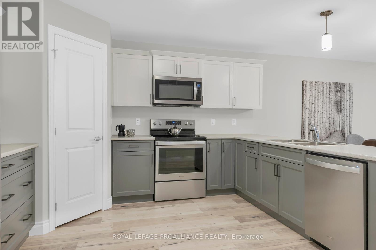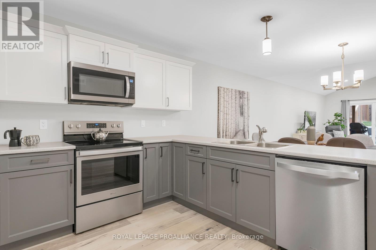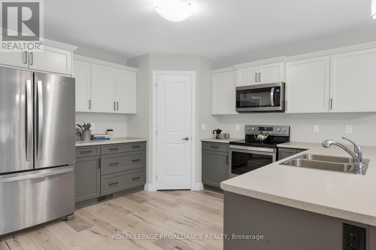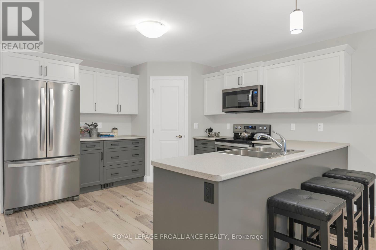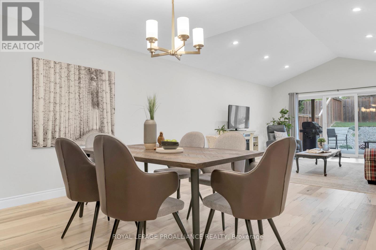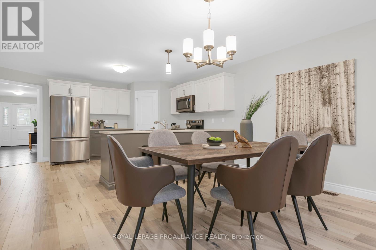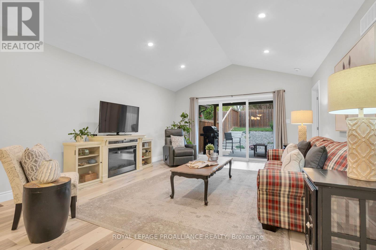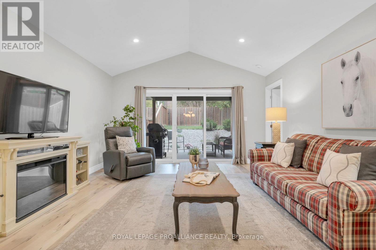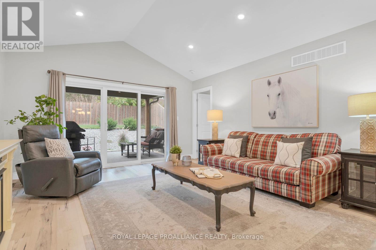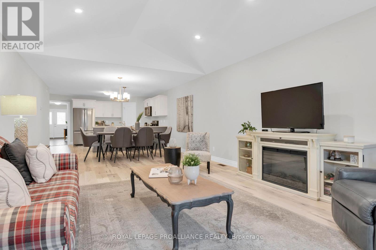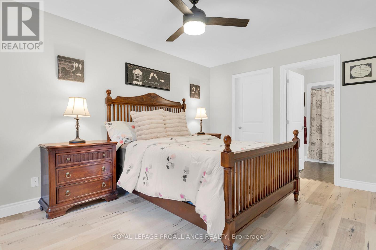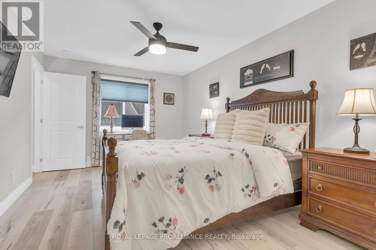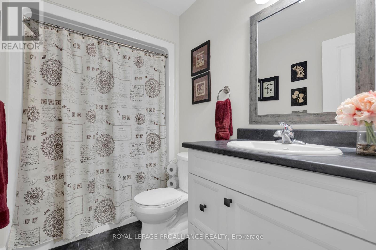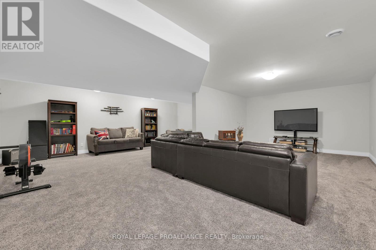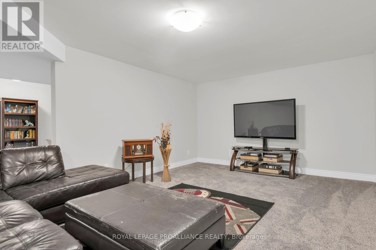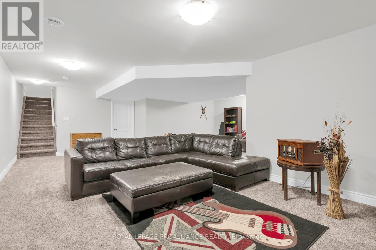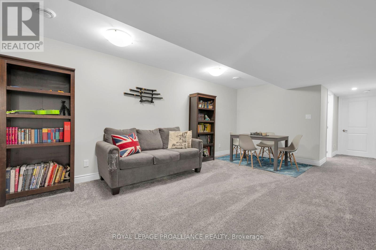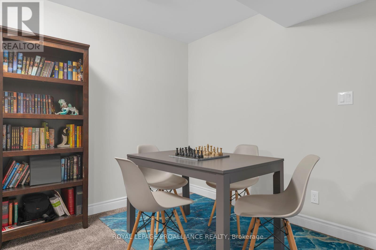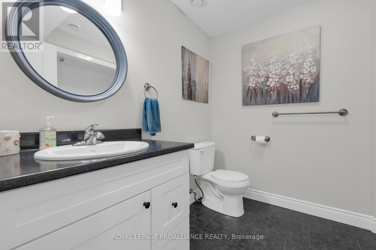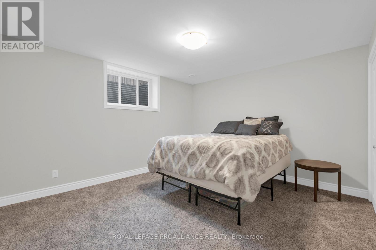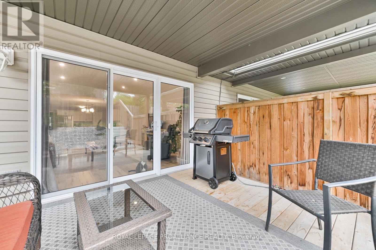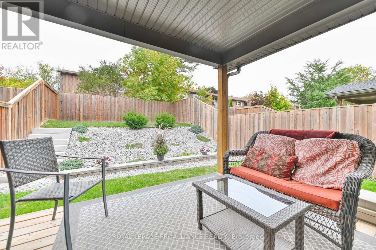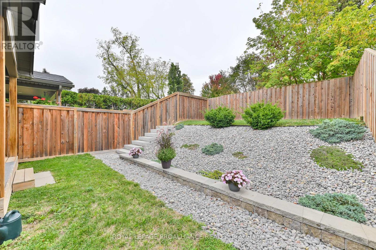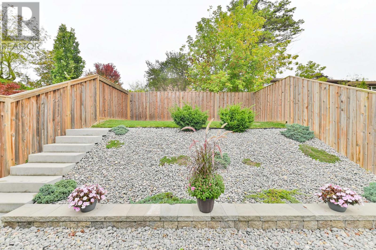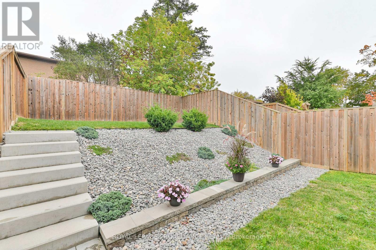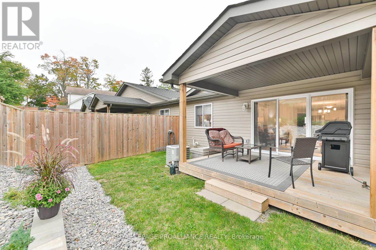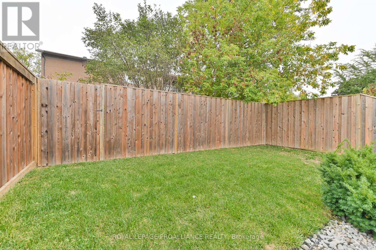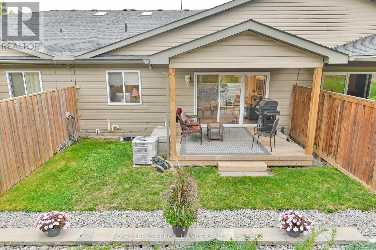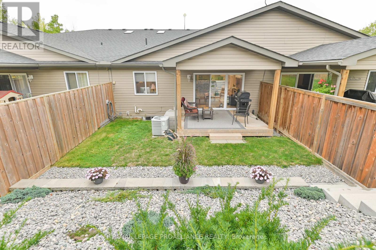3 Princess Street Brighton, Ontario K0K 1H0
$599,900
Welcome to this deceivingly spacious town house its larger than it looks! Thoughtfully designed, it features an open-concept kitchen, dining, and living area, perfect for both entertaining and everyday living. The main floor offers two well-appointed bedrooms, including a primary suite with a walk-in closet and 3-piece ensuite. A second full bath adds convenience for guests and serves the additional bedroom, making the layout both comfortable and functional. The fully finished basement expands the living space with a generous rec room, an additional bedroom, and another full bath ideal for family or overnight visitors. Step outside to enjoy your private patio and yard, providing a peaceful space for relaxation or gatherings. Perfectly situated near the YMCA, schools, shopping, and commuter routes, this move-in-ready townhouse is waiting to welcome its next owners. (id:50886)
Property Details
| MLS® Number | X12429509 |
| Property Type | Single Family |
| Community Name | Brighton |
| Equipment Type | Water Heater - Tankless, Water Heater |
| Features | Sloping |
| Parking Space Total | 3 |
| Rental Equipment Type | Water Heater - Tankless, Water Heater |
| Structure | Deck, Porch |
Building
| Bathroom Total | 3 |
| Bedrooms Above Ground | 2 |
| Bedrooms Below Ground | 1 |
| Bedrooms Total | 3 |
| Appliances | Dishwasher, Dryer, Stove, Washer, Refrigerator |
| Architectural Style | Bungalow |
| Basement Development | Finished |
| Basement Type | Full (finished) |
| Construction Style Attachment | Attached |
| Cooling Type | Central Air Conditioning |
| Exterior Finish | Wood, Stone |
| Foundation Type | Poured Concrete |
| Heating Fuel | Natural Gas |
| Heating Type | Forced Air |
| Stories Total | 1 |
| Size Interior | 1,100 - 1,500 Ft2 |
| Type | Row / Townhouse |
| Utility Water | Municipal Water |
Parking
| Attached Garage | |
| Garage |
Land
| Acreage | No |
| Sewer | Sanitary Sewer |
| Size Depth | 132 Ft ,4 In |
| Size Frontage | 26 Ft ,1 In |
| Size Irregular | 26.1 X 132.4 Ft ; Slight Irregularities |
| Size Total Text | 26.1 X 132.4 Ft ; Slight Irregularities|under 1/2 Acre |
| Zoning Description | R1 |
Rooms
| Level | Type | Length | Width | Dimensions |
|---|---|---|---|---|
| Basement | Bathroom | 2.24 m | 2.46 m | 2.24 m x 2.46 m |
| Basement | Other | 3.59 m | 5.02 m | 3.59 m x 5.02 m |
| Basement | Utility Room | 3.4 m | 3.03 m | 3.4 m x 3.03 m |
| Basement | Recreational, Games Room | 7.38 m | 8.91 m | 7.38 m x 8.91 m |
| Basement | Bedroom | 3.83 m | 4.26 m | 3.83 m x 4.26 m |
| Main Level | Foyer | 2.38 m | 2.52 m | 2.38 m x 2.52 m |
| Main Level | Living Room | 4.26 m | 4.73 m | 4.26 m x 4.73 m |
| Main Level | Kitchen | 5.43 m | 4.36 m | 5.43 m x 4.36 m |
| Main Level | Dining Room | 4.26 m | 3.63 m | 4.26 m x 3.63 m |
| Main Level | Primary Bedroom | 3.23 m | 4.67 m | 3.23 m x 4.67 m |
| Main Level | Bathroom | 1.57 m | 2.66 m | 1.57 m x 2.66 m |
| Main Level | Bedroom | 3.23 m | 4.04 m | 3.23 m x 4.04 m |
| Main Level | Bathroom | 2.09 m | 2.65 m | 2.09 m x 2.65 m |
Utilities
| Cable | Available |
| Electricity | Installed |
| Sewer | Installed |
https://www.realtor.ca/real-estate/28918842/3-princess-street-brighton-brighton
Contact Us
Contact us for more information
Bobbi Kernaghan
Salesperson
(888) 229-9064
51 Main Street
Brighton, Ontario K0K 1H0
(613) 475-6242
(613) 475-6245
www.discoverroyallepage.com/

