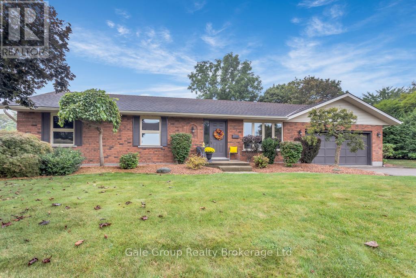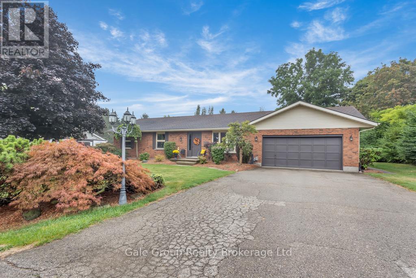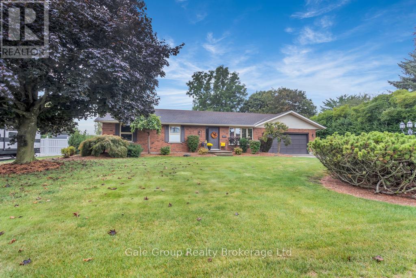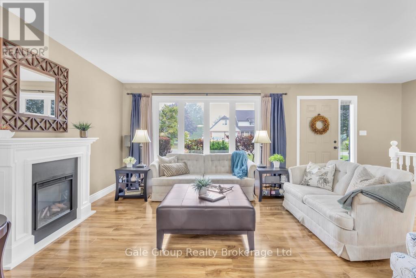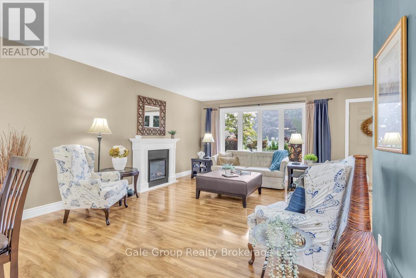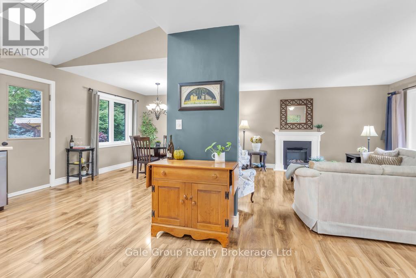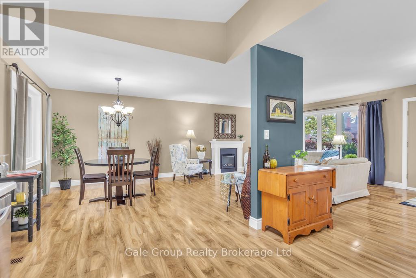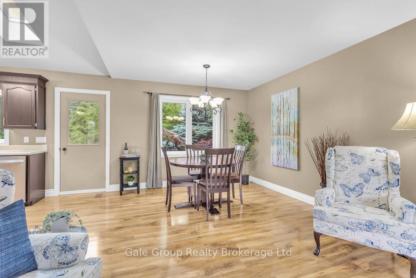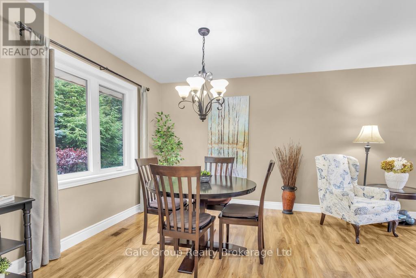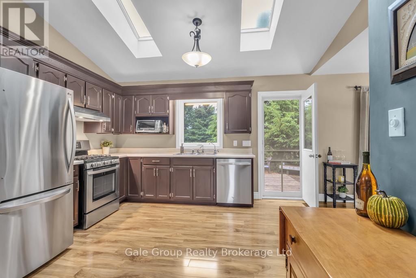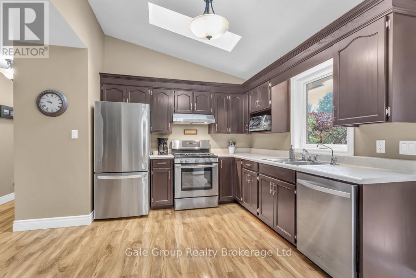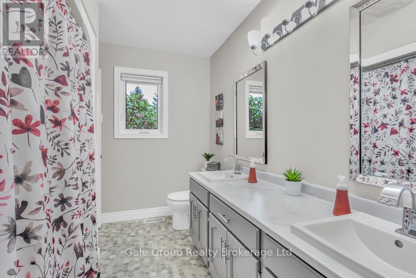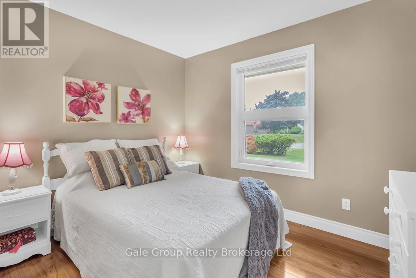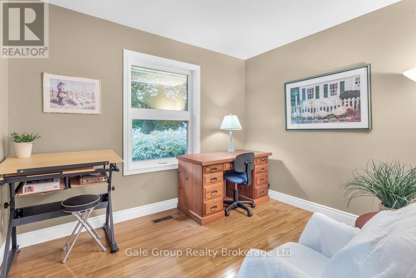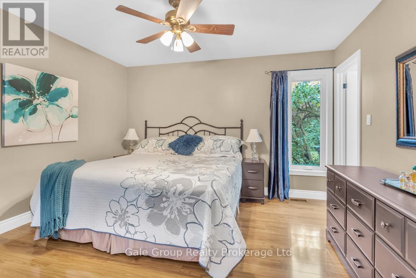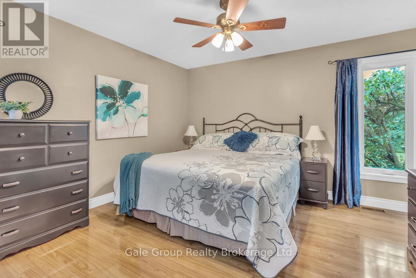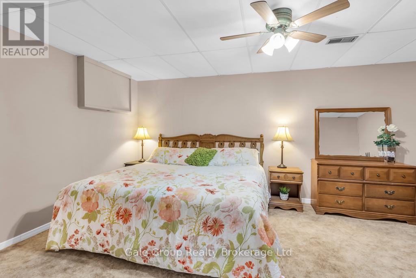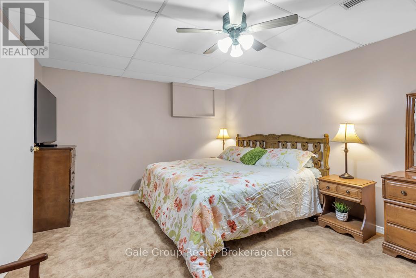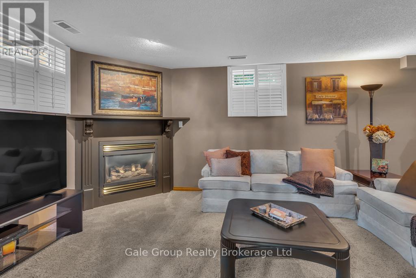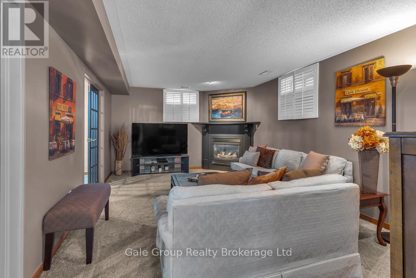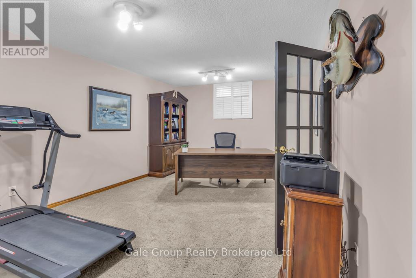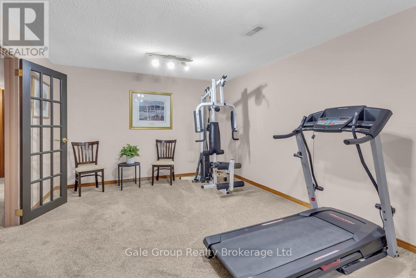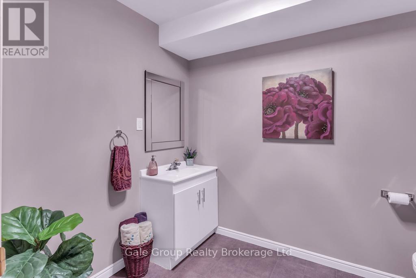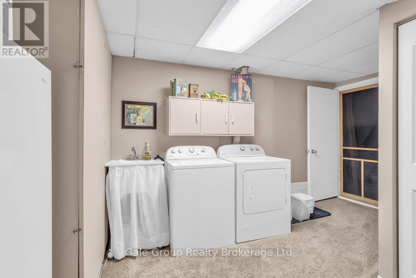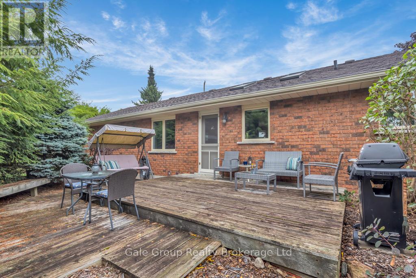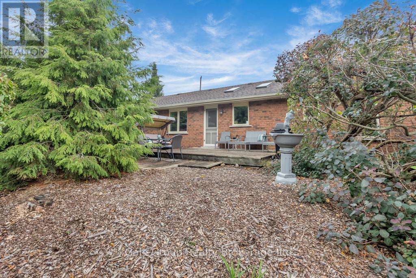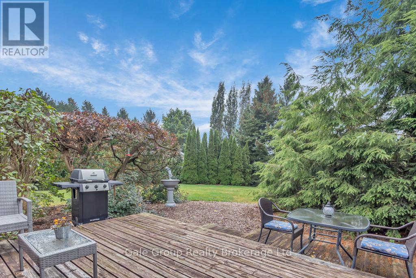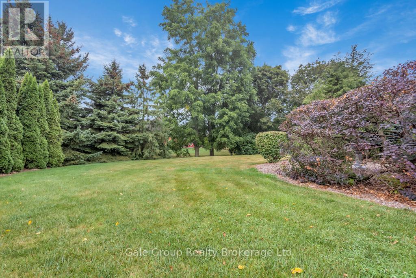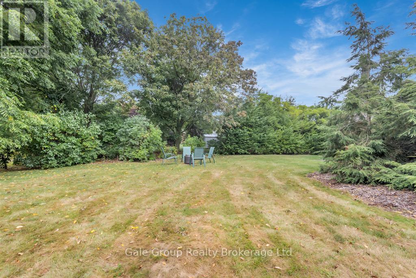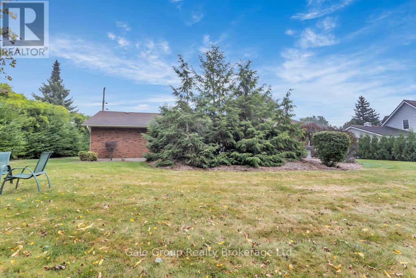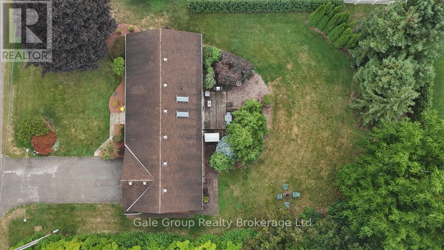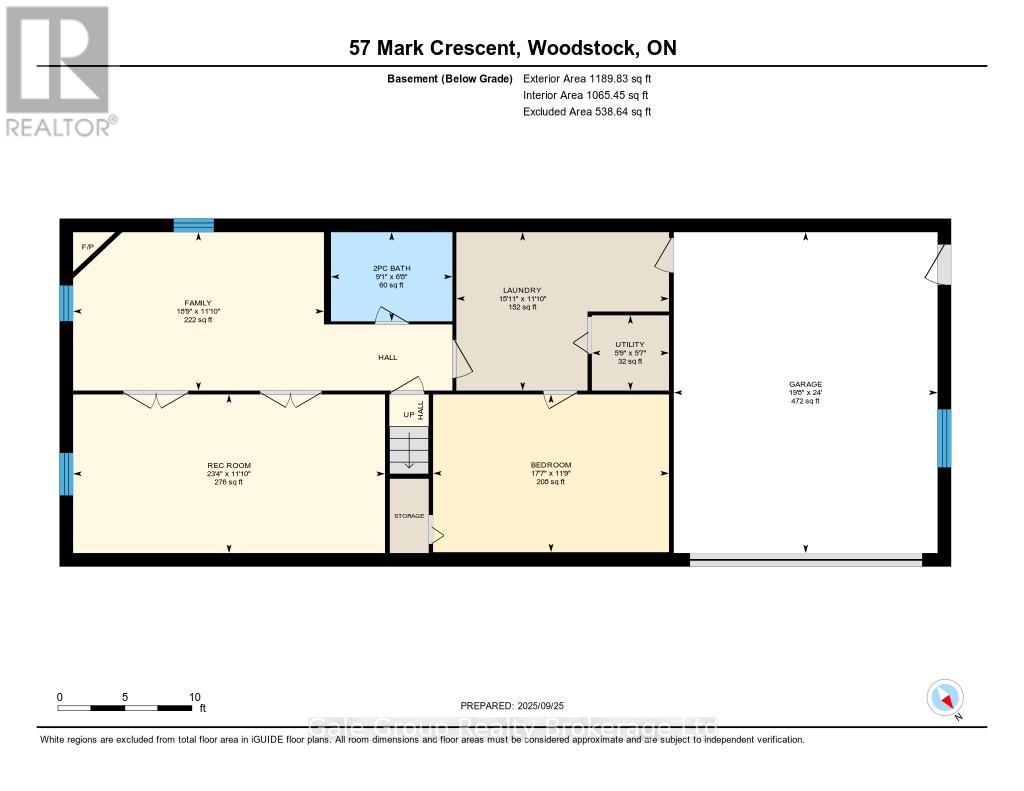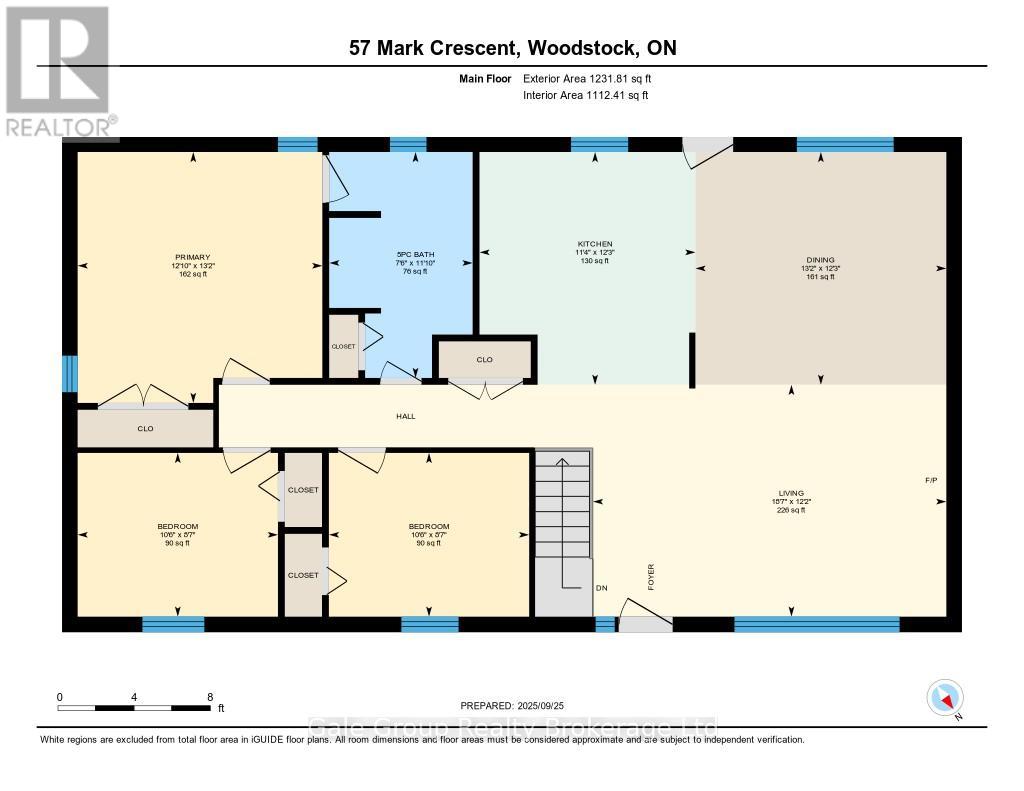57 Mark Crescent South-West Oxford, Ontario N4S 7V6
$899,000
Move-In Ready Bungalow in a Sought-After Neighborhood! Welcome to this charming 3-bedroom, 1.5-bath bungalow, set on a beautifully spacious lot along a quiet crescent in one of the areas most desirable neighborhoods. Featuring an inviting open-concept layout, this home combines comfort and functionality in every detail. Thoughtfully maintained and updated, the property offers peace of mind with major improvements including the roof, windows, and furnace already replaced. The fully finished basement boasts impressive 8-foot ceilings and convenient garage access, creating the perfect space for family living, entertaining, or a dedicated home office. With its blend of modern updates, character, and a prime location, this home is truly move-in ready complete with a large private lot ideal for outdoor living and relaxation. (id:50886)
Property Details
| MLS® Number | X12429952 |
| Property Type | Single Family |
| Community Name | Sweaburg |
| Features | Sump Pump |
| Parking Space Total | 8 |
Building
| Bathroom Total | 2 |
| Bedrooms Above Ground | 3 |
| Bedrooms Below Ground | 1 |
| Bedrooms Total | 4 |
| Appliances | Garage Door Opener Remote(s), Water Heater, Water Softener, Water Purifier, Dishwasher, Dryer, Stove, Washer, Refrigerator |
| Architectural Style | Bungalow |
| Basement Development | Finished |
| Basement Type | Full (finished) |
| Construction Style Attachment | Detached |
| Cooling Type | Central Air Conditioning |
| Exterior Finish | Brick |
| Fireplace Present | Yes |
| Foundation Type | Concrete |
| Half Bath Total | 1 |
| Heating Fuel | Natural Gas |
| Heating Type | Forced Air |
| Stories Total | 1 |
| Size Interior | 1,100 - 1,500 Ft2 |
| Type | House |
| Utility Water | Municipal Water |
Parking
| Attached Garage | |
| Garage |
Land
| Acreage | No |
| Sewer | Septic System |
| Size Irregular | 100 X 125 Acre |
| Size Total Text | 100 X 125 Acre |
Rooms
| Level | Type | Length | Width | Dimensions |
|---|---|---|---|---|
| Basement | Laundry Room | 4.34 m | 3.61 m | 4.34 m x 3.61 m |
| Basement | Family Room | 5.71 m | 3.61 m | 5.71 m x 3.61 m |
| Basement | Recreational, Games Room | 7.1 m | 3.61 m | 7.1 m x 3.61 m |
| Basement | Bedroom | 5.37 m | 3.59 m | 5.37 m x 3.59 m |
| Basement | Utility Room | 1.76 m | 1.71 m | 1.76 m x 1.71 m |
| Main Level | Living Room | 5.66 m | 3.71 m | 5.66 m x 3.71 m |
| Main Level | Dining Room | 4.02 m | 3.73 m | 4.02 m x 3.73 m |
| Main Level | Kitchen | 3.46 m | 3.73 m | 3.46 m x 3.73 m |
| Main Level | Primary Bedroom | 3.92 m | 4.02 m | 3.92 m x 4.02 m |
| Main Level | Bedroom | 3.21 m | 2.62 m | 3.21 m x 2.62 m |
| Main Level | Bedroom | 3.21 m | 2.62 m | 3.21 m x 2.62 m |
https://www.realtor.ca/real-estate/28919713/57-mark-crescent-south-west-oxford-sweaburg-sweaburg
Contact Us
Contact us for more information
Natora Wilkins
Salesperson
www.facebook.com/profile.php?id=61552041090656
www.instagram.com/natora_oxfordeliterealestate/
425 Dundas Street
Woodstock, Ontario N4S 1B8
(519) 539-6194
www.facebook.com/profile.php?id=61555302023651

