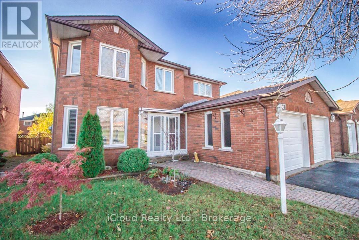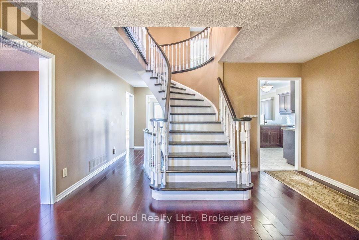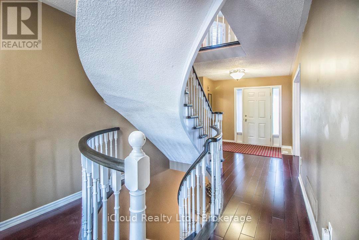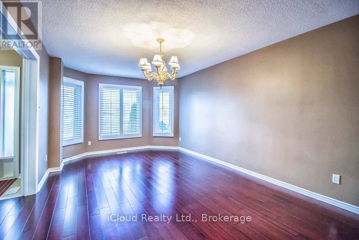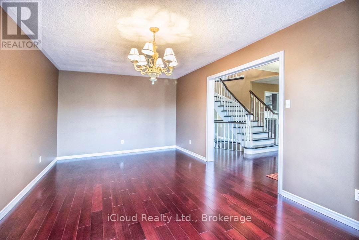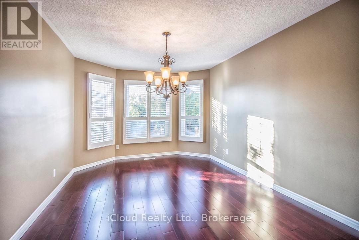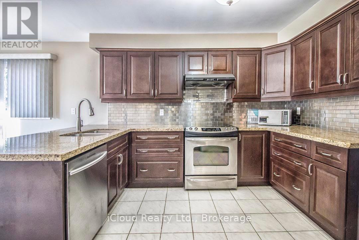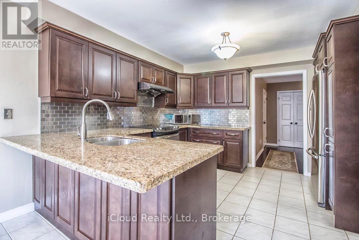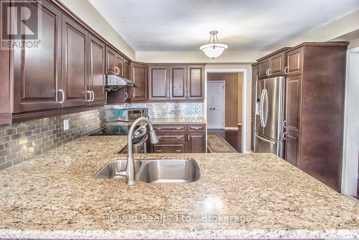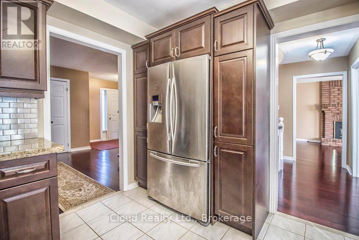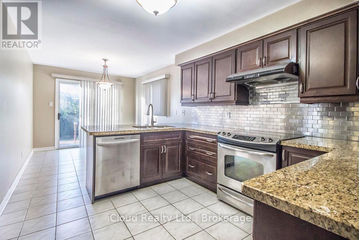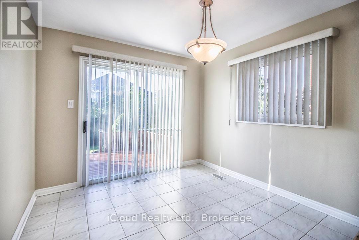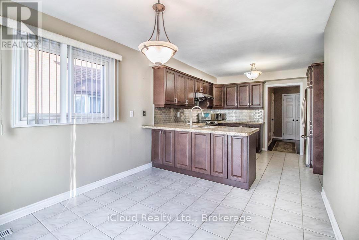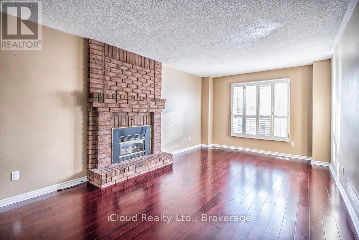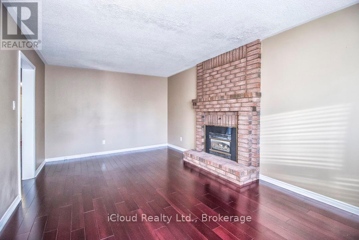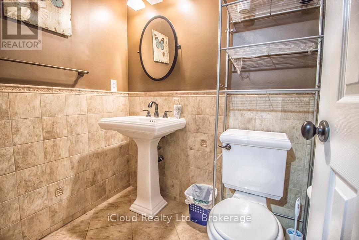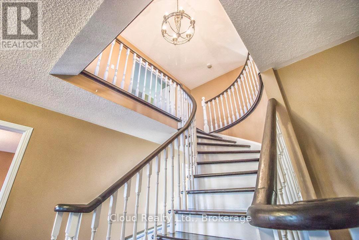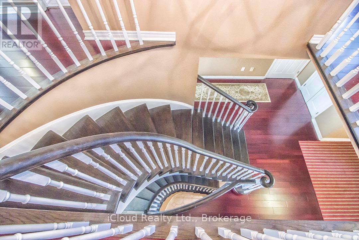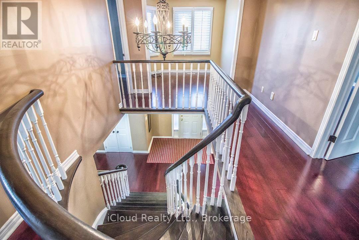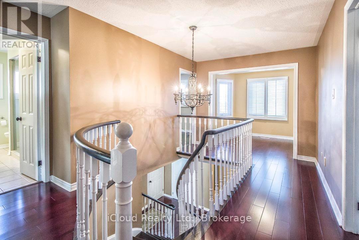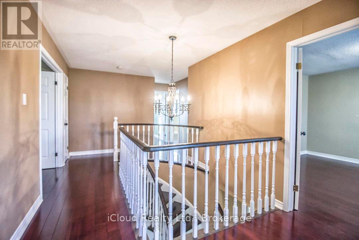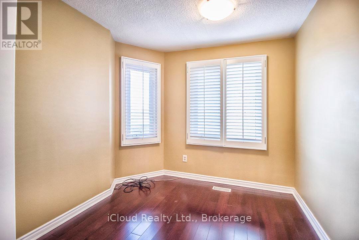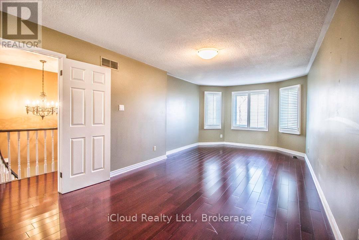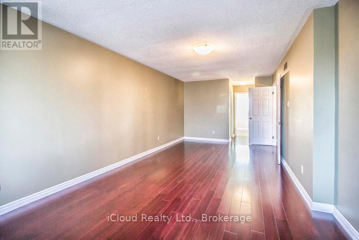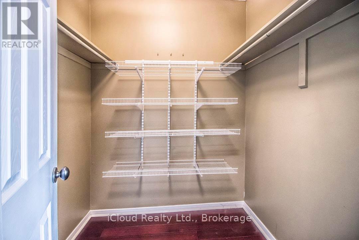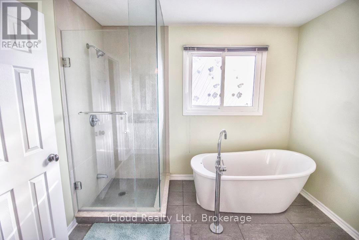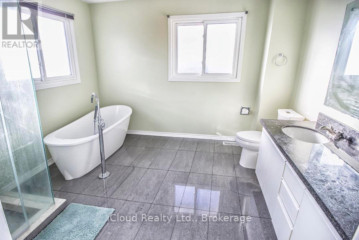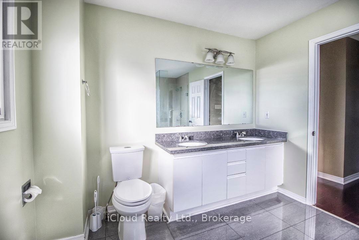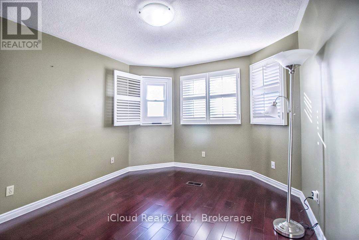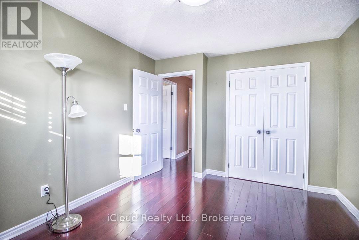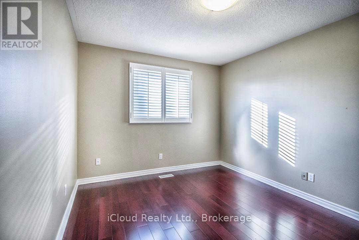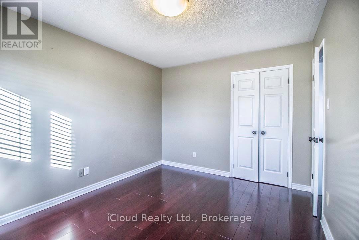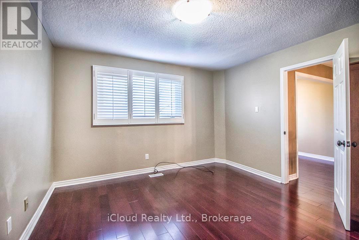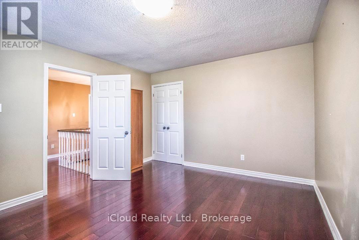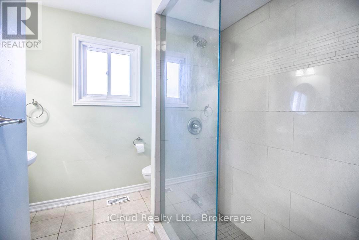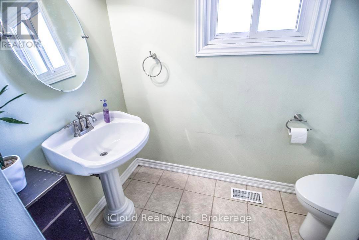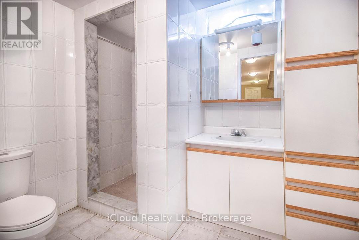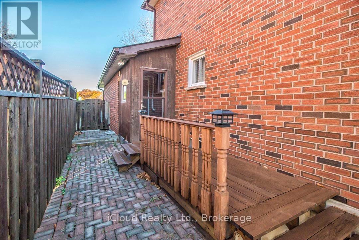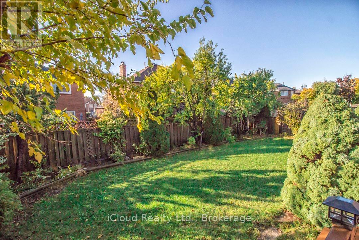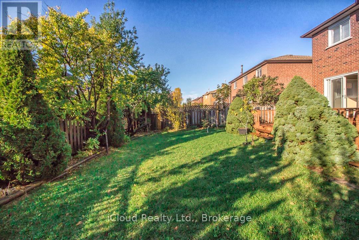2667 Wynten Way Oakville, Ontario L6J 6Z2
4 Bedroom
4 Bathroom
2,500 - 3,000 ft2
Fireplace
Central Air Conditioning
Forced Air
$4,500 Monthly
Beautiful & Spacious Executive Home! This Home Is Perfect For Your Corporate Relocation Clients. Gleaming Hardwood Floors. Neutral Decor. Located Across From Park. Steps To Schools, Shopping, Hwy's & Transit. One Bus To Clarkson Go. Huge Wooden Deck, Ideal For Entertaining. Whole House To Be Rented To Only One Single Family & Basement Not To Be Sublet Separately. No Pets & Non-Smokers. Vacant, House Being Painted, Available for January 1, 2026. (id:50886)
Property Details
| MLS® Number | W12429031 |
| Property Type | Single Family |
| Community Name | 1004 - CV Clearview |
| Features | Carpet Free |
| Parking Space Total | 4 |
Building
| Bathroom Total | 4 |
| Bedrooms Above Ground | 4 |
| Bedrooms Total | 4 |
| Appliances | Garage Door Opener Remote(s), Dishwasher, Dryer, Garage Door Opener, Humidifier, Hood Fan, Stove, Washer, Window Coverings |
| Basement Development | Finished |
| Basement Type | Full (finished) |
| Construction Style Attachment | Detached |
| Cooling Type | Central Air Conditioning |
| Exterior Finish | Brick |
| Fireplace Present | Yes |
| Flooring Type | Laminate, Hardwood, Ceramic |
| Foundation Type | Concrete |
| Half Bath Total | 1 |
| Heating Fuel | Natural Gas |
| Heating Type | Forced Air |
| Stories Total | 2 |
| Size Interior | 2,500 - 3,000 Ft2 |
| Type | House |
| Utility Water | Municipal Water |
Parking
| Attached Garage | |
| Garage |
Land
| Acreage | No |
| Sewer | Sanitary Sewer |
Rooms
| Level | Type | Length | Width | Dimensions |
|---|---|---|---|---|
| Second Level | Primary Bedroom | 7.44 m | 3.33 m | 7.44 m x 3.33 m |
| Second Level | Bedroom 2 | 4.2 m | 3.68 m | 4.2 m x 3.68 m |
| Second Level | Bedroom 3 | 3.94 m | 3.05 m | 3.94 m x 3.05 m |
| Second Level | Bedroom 4 | 3.95 m | 3.23 m | 3.95 m x 3.23 m |
| Second Level | Loft | 2.62 m | 2.43 m | 2.62 m x 2.43 m |
| Basement | Recreational, Games Room | 6.43 m | 3.38 m | 6.43 m x 3.38 m |
| Basement | Kitchen | 4.39 m | 3.51 m | 4.39 m x 3.51 m |
| Basement | Other | 6.12 m | 3.53 m | 6.12 m x 3.53 m |
| Main Level | Living Room | 6.26 m | 3.47 m | 6.26 m x 3.47 m |
| Main Level | Dining Room | 4.55 m | 3.23 m | 4.55 m x 3.23 m |
| Main Level | Kitchen | 6.68 m | 3.01 m | 6.68 m x 3.01 m |
| Main Level | Family Room | 6.07 m | 3.48 m | 6.07 m x 3.48 m |
https://www.realtor.ca/real-estate/28917955/2667-wynten-way-oakville-cv-clearview-1004-cv-clearview
Contact Us
Contact us for more information
Gordon Chan
Salesperson
Icloud Realty Ltd.
1396 Don Mills Road Unit E101
Toronto, Ontario M3B 0A7
1396 Don Mills Road Unit E101
Toronto, Ontario M3B 0A7
(416) 364-4776

