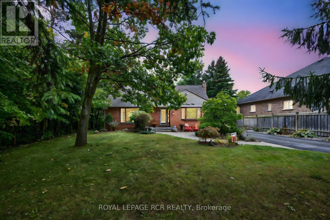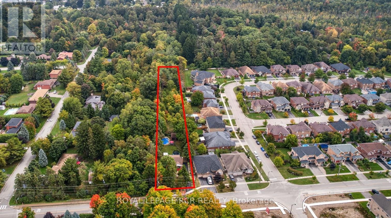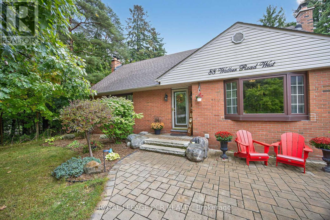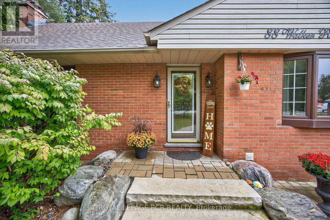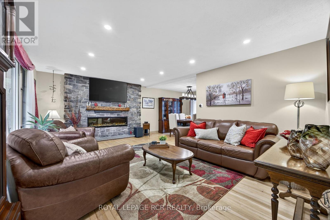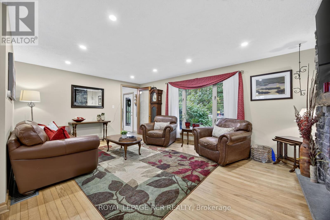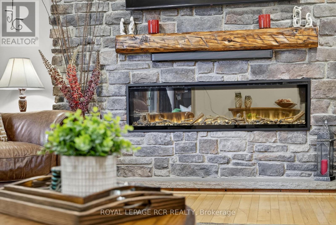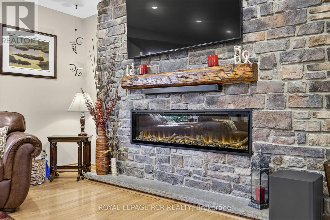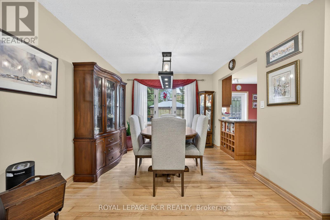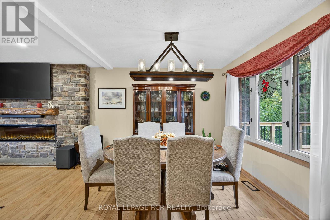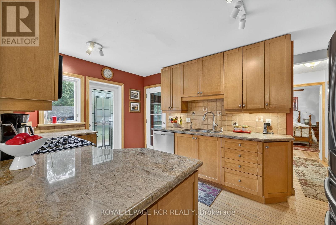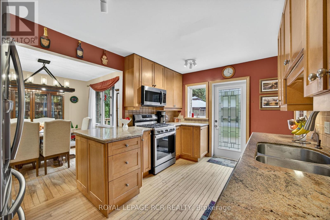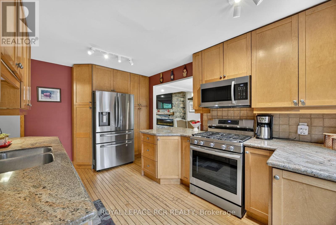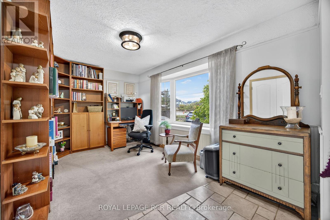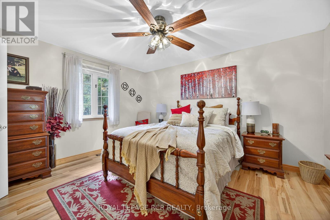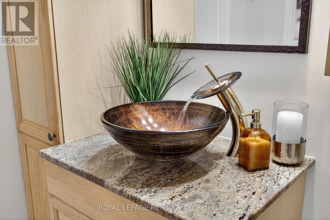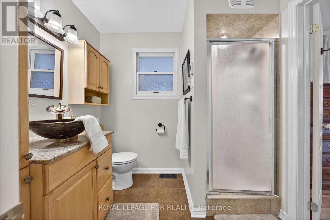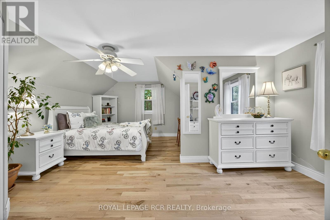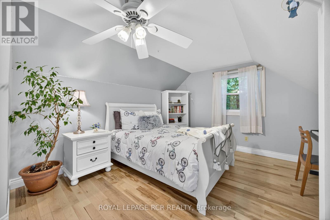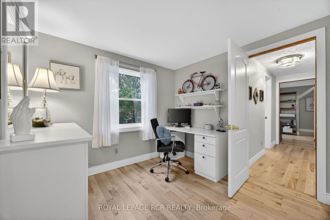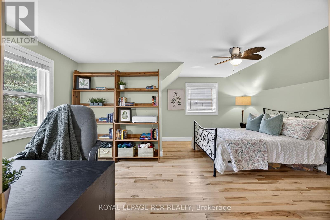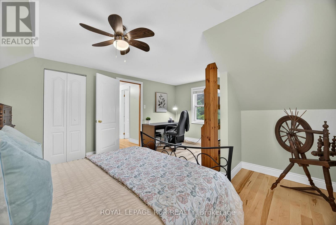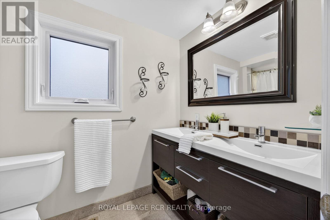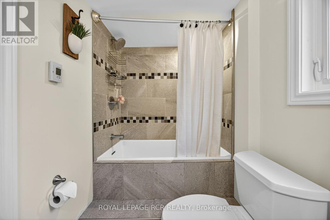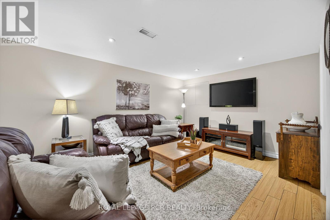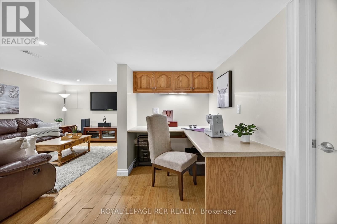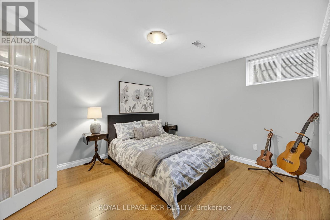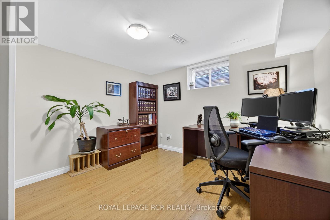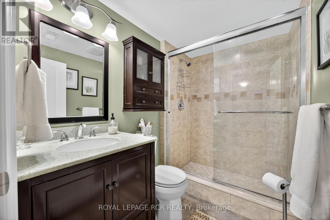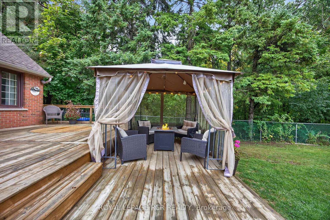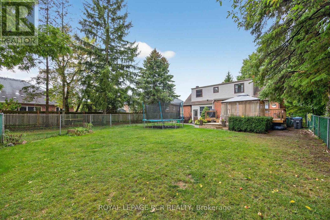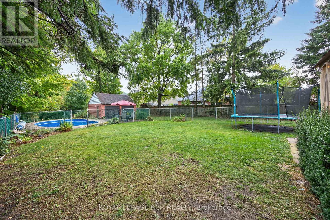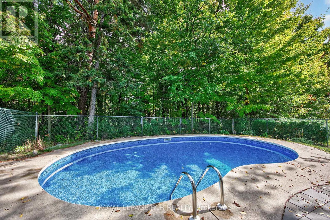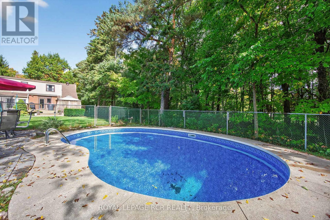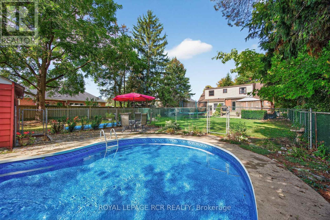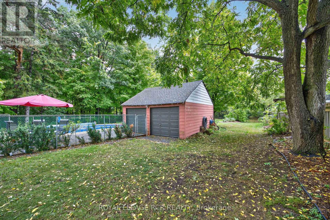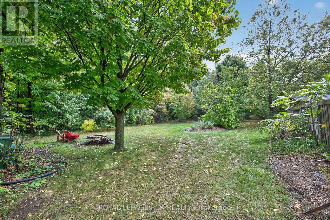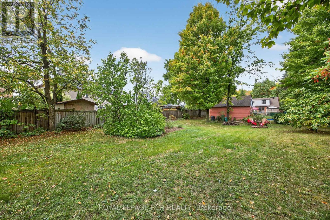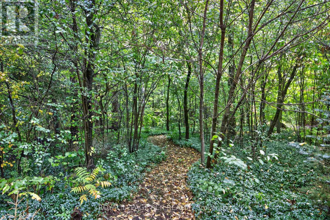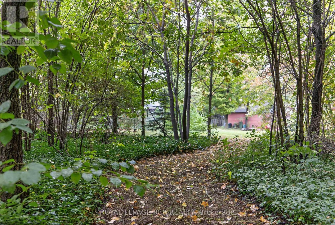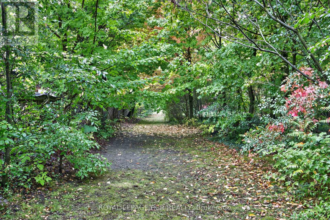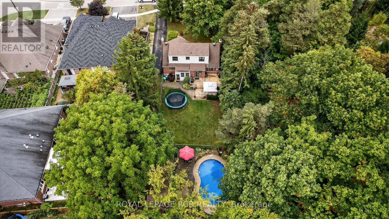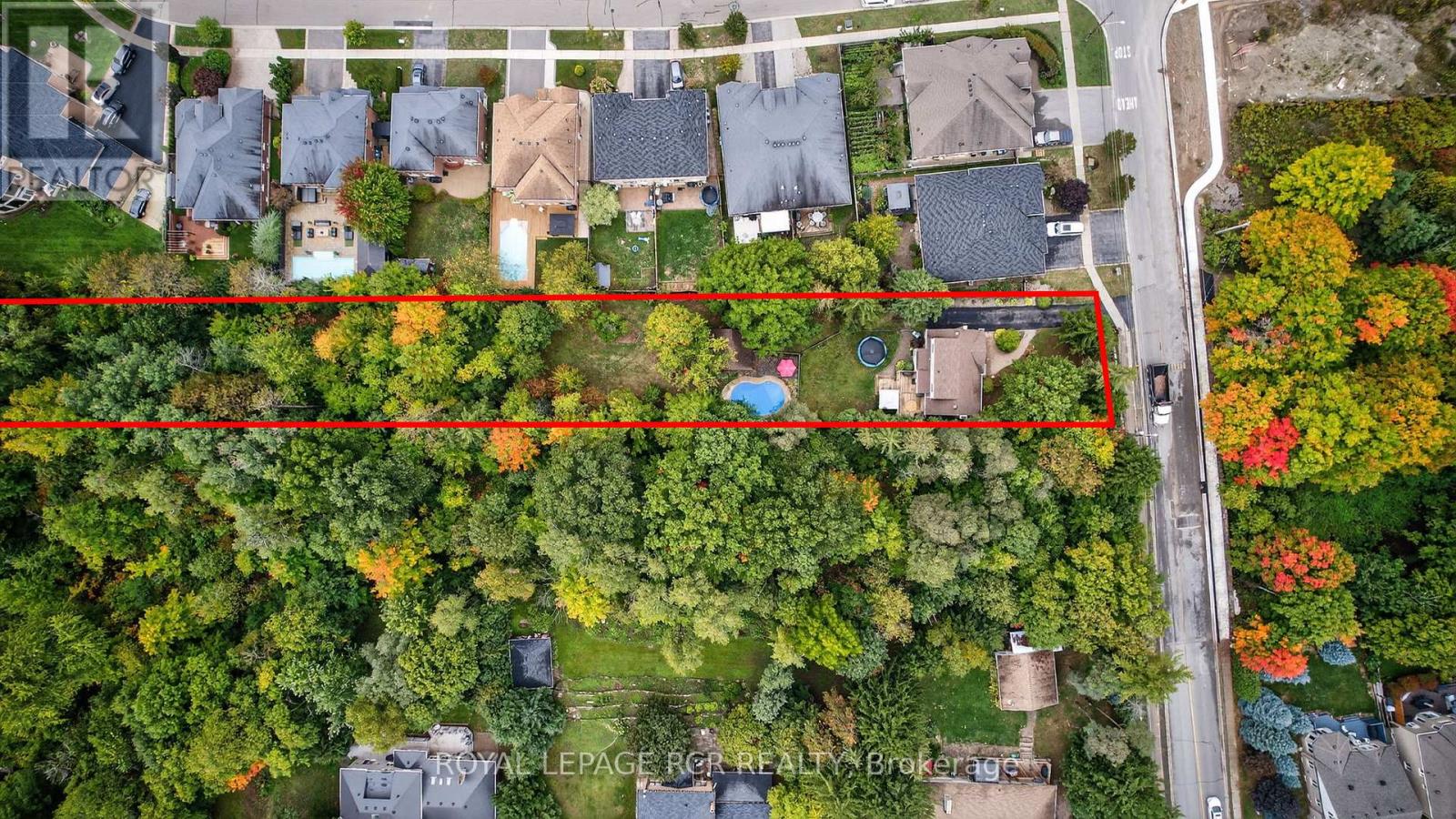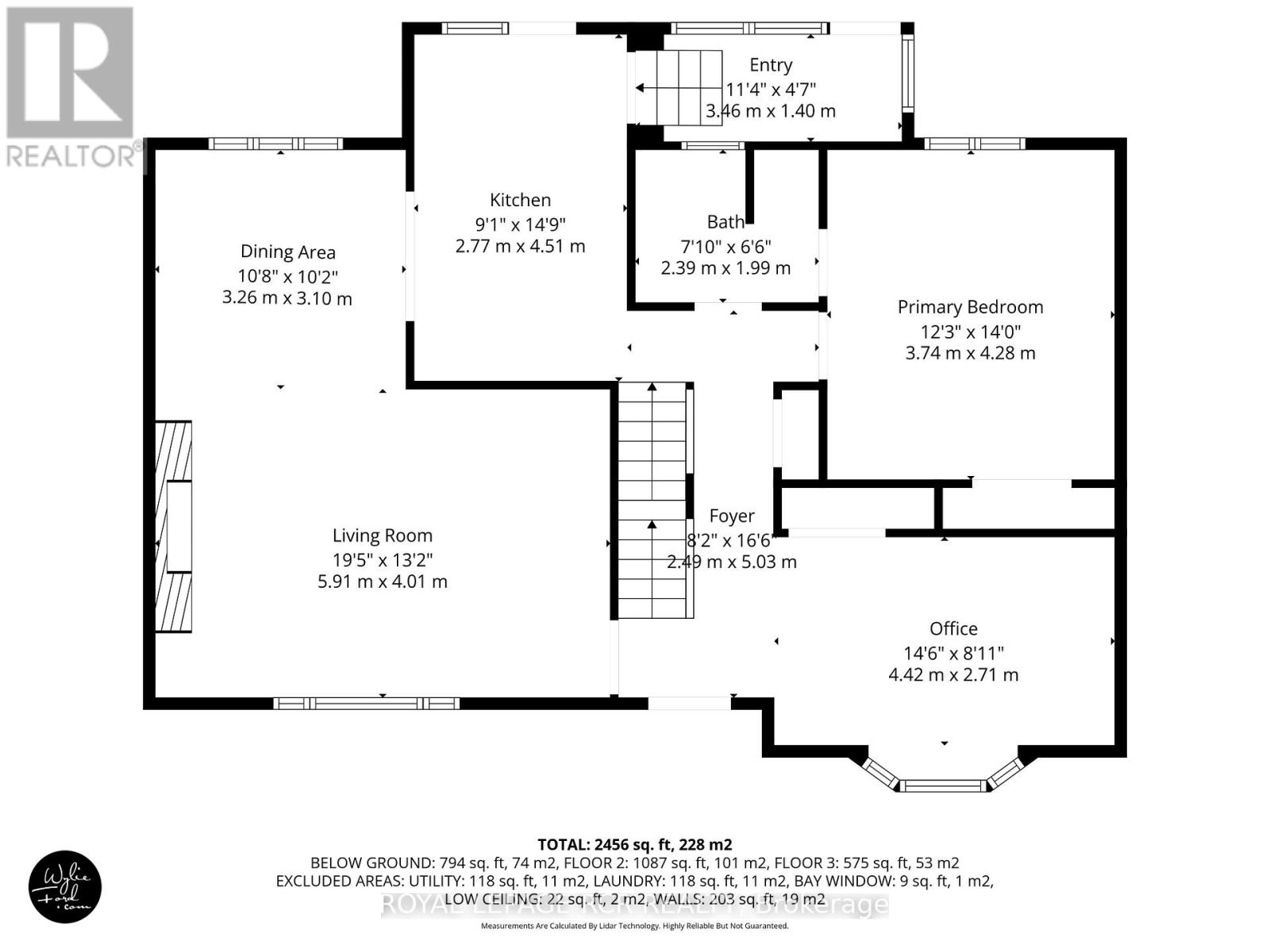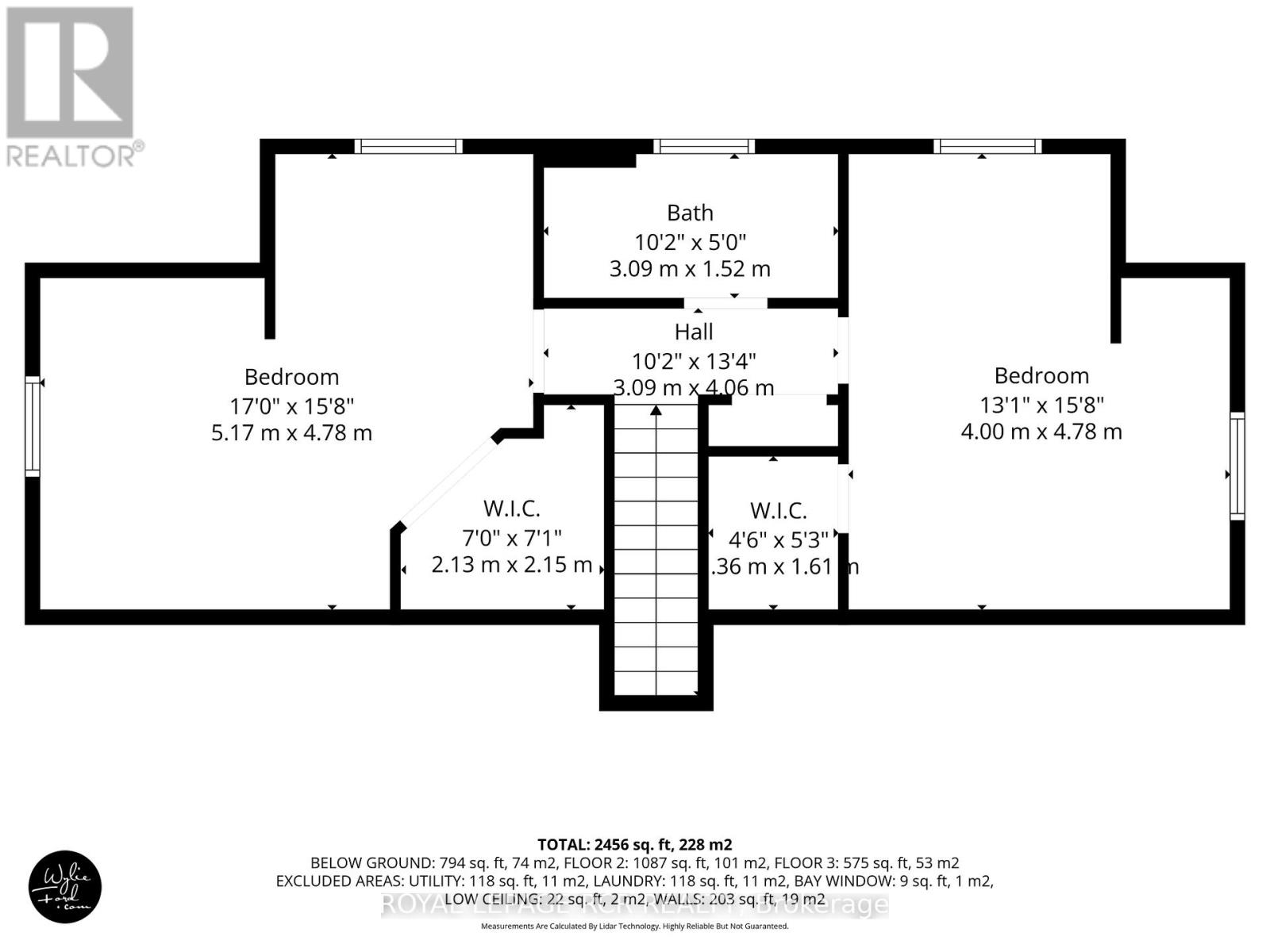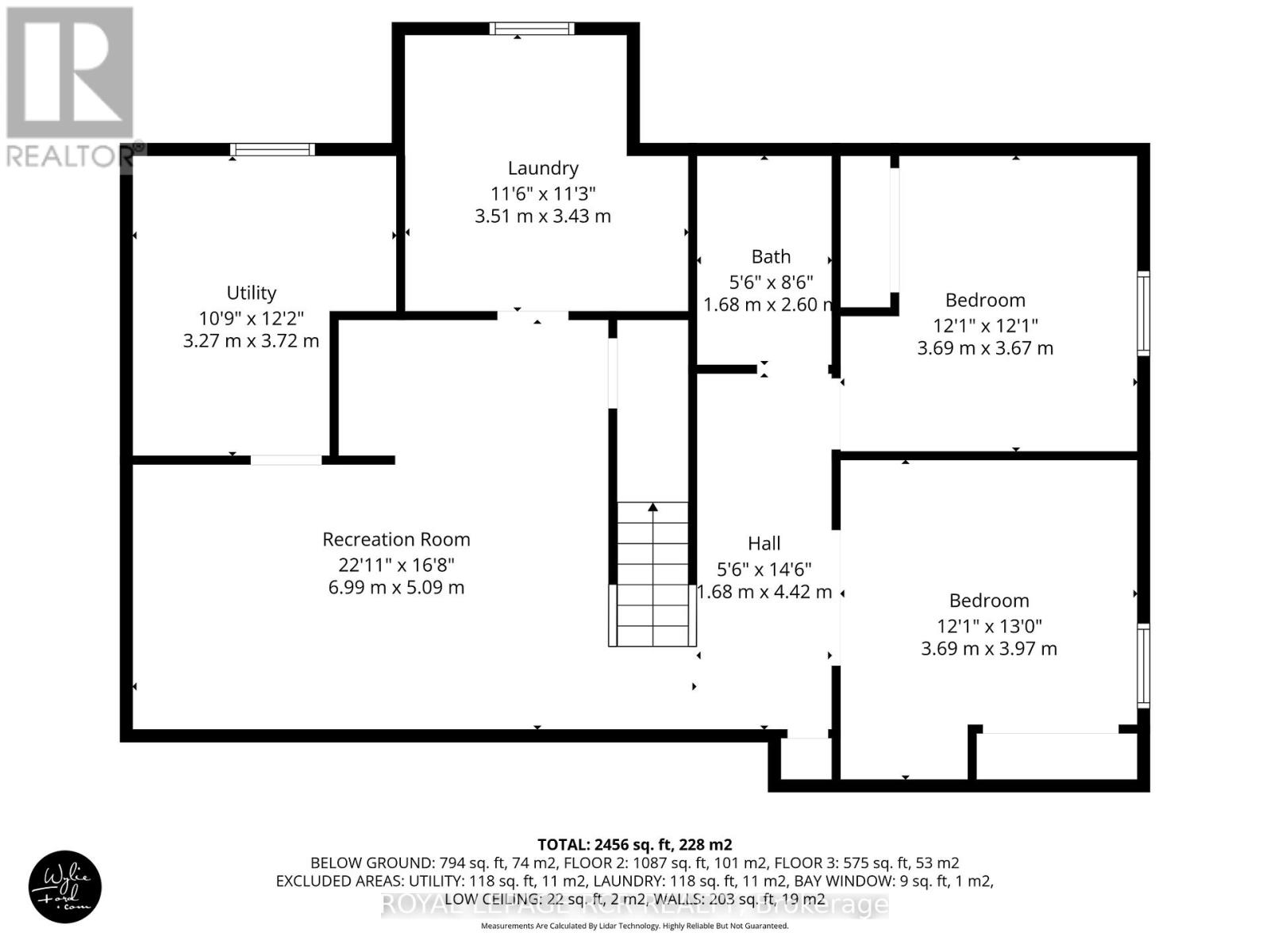88 Walker Road W Caledon, Ontario L7C 0G8
$1,299,000
Escape to a private 1 acre paradise in the heart of Caledon East. It isn't just a home; it's a lifestyle, offering a magical rural retreat with the convenience of being steps away from everything the village has to offer. Imagine your children running, swimming & exploring the wooded trails, discovering the enchanting fire pit glade & splashing in the inground pool without leaving the comfort of your backyard. The tiered deck is the perfect spot for summer bbqs & peaceful mornings surrounded by nature. Step inside this charming 5-bedroom, 3-bathroom bungaloft and feel the timeless warmth of the hardwood maple flooring that flows throughout the house. The layout is perfect for large or growing families, or those seeking main-floor living. The kitchen is both functional & inviting, with newer appliances and timeless hardwood cabinetry. With a walkout to the back deck, it's easy to move between indoor & outdoor dining. The adjoining dining room creates a seamless flow for entertaining.The spacious living room is the heart of the home, centered around a gorgeous electric fireplace that creates a relaxing atmosphere. A separate main floor library offers a quiet escape for reading or work. The main floor primary bedroom provides a private sanctuary, complete with a beautifully updated 3-piece semi-ensuite with heated floors, making this a home you can comfortably grow old in. Upstairs, you'll find two more large bedrooms with hardwood flooring & a 5-piece bathroom with heated floors. The finished basement expands your living space even further, featuring two additional bedrooms ideal for a large family, overnight guests, or a home office. The large recreation room ensures there's plenty of space for everyone to relax & play.This property is truly one of a kind. It's a rare opportunity to find a lot of this size and caliber, blending the serene escape of the country with the unbeatable convenience of town life. Discover this irreplaceable haven where memories are made. (id:50886)
Property Details
| MLS® Number | W12428933 |
| Property Type | Single Family |
| Community Name | Caledon East |
| Community Features | Community Centre |
| Features | Wooded Area, Conservation/green Belt |
| Parking Space Total | 9 |
| Pool Type | Inground Pool |
| Structure | Deck |
Building
| Bathroom Total | 3 |
| Bedrooms Above Ground | 3 |
| Bedrooms Below Ground | 2 |
| Bedrooms Total | 5 |
| Age | 51 To 99 Years |
| Amenities | Fireplace(s) |
| Appliances | Water Heater - Tankless, Water Heater, Water Meter, Dishwasher, Dryer, Stove, Washer, Window Coverings, Refrigerator |
| Basement Development | Finished |
| Basement Type | Full (finished) |
| Construction Style Attachment | Detached |
| Cooling Type | Central Air Conditioning |
| Exterior Finish | Brick, Vinyl Siding |
| Fireplace Present | Yes |
| Fireplace Total | 1 |
| Flooring Type | Hardwood, Carpeted, Laminate |
| Foundation Type | Concrete |
| Heating Fuel | Electric |
| Heating Type | Heat Pump |
| Stories Total | 2 |
| Size Interior | 1,500 - 2,000 Ft2 |
| Type | House |
| Utility Water | Municipal Water |
Parking
| Detached Garage | |
| Garage |
Land
| Acreage | No |
| Fence Type | Fenced Yard |
| Sewer | Sanitary Sewer |
| Size Depth | 652 Ft ,8 In |
| Size Frontage | 65 Ft ,8 In |
| Size Irregular | 65.7 X 652.7 Ft ; Slightly Irregular |
| Size Total Text | 65.7 X 652.7 Ft ; Slightly Irregular|1/2 - 1.99 Acres |
| Soil Type | Sand |
| Zoning Description | Rr |
Rooms
| Level | Type | Length | Width | Dimensions |
|---|---|---|---|---|
| Second Level | Bedroom 2 | 4.9 m | 5.23 m | 4.9 m x 5.23 m |
| Second Level | Bedroom 3 | 5.1 m | 5.8 m | 5.1 m x 5.8 m |
| Basement | Recreational, Games Room | 5.1 m | 5.8 m | 5.1 m x 5.8 m |
| Basement | Bedroom 4 | 3.9 m | 3.4 m | 3.9 m x 3.4 m |
| Basement | Bedroom 5 | 3.5 m | 3.4 m | 3.5 m x 3.4 m |
| Ground Level | Living Room | 4.03 m | 5.82 m | 4.03 m x 5.82 m |
| Ground Level | Dining Room | 2.72 m | 4.37 m | 2.72 m x 4.37 m |
| Ground Level | Kitchen | 4.38 m | 2.99 m | 4.38 m x 2.99 m |
| Ground Level | Primary Bedroom | 4.11 m | 3.66 m | 4.11 m x 3.66 m |
| Ground Level | Library | 3.09 m | 3.11 m | 3.09 m x 3.11 m |
Utilities
| Cable | Installed |
| Electricity | Installed |
| Sewer | Installed |
https://www.realtor.ca/real-estate/28917932/88-walker-road-w-caledon-caledon-east-caledon-east
Contact Us
Contact us for more information
Eran Williamson
Salesperson
(416) 824-7685
14 - 75 First Street
Orangeville, Ontario L9W 2E7
(519) 941-5151
(519) 941-5432
www.royallepagercr.com

