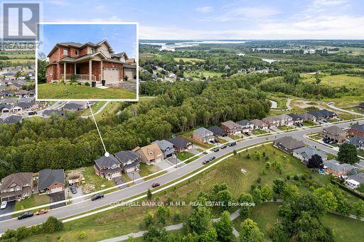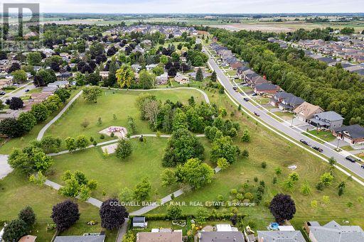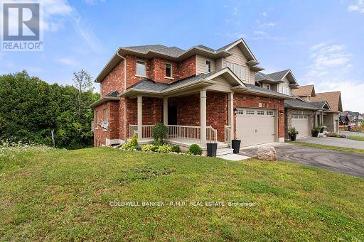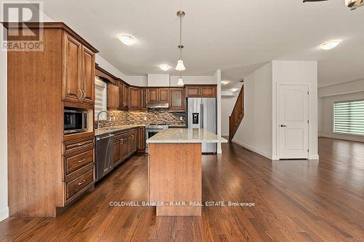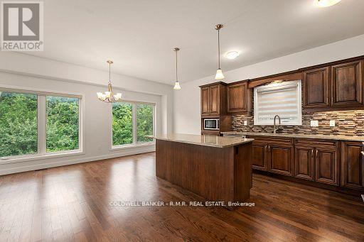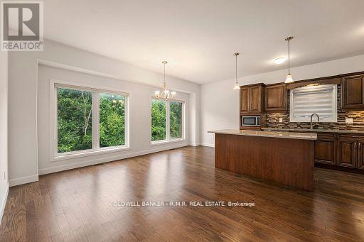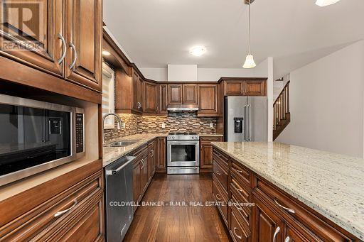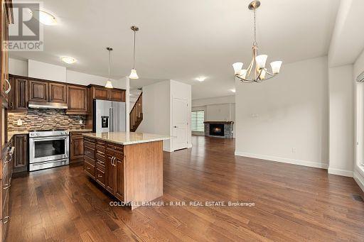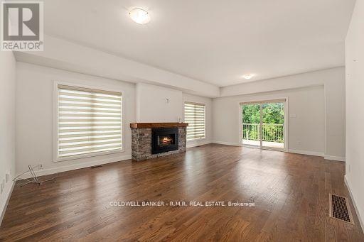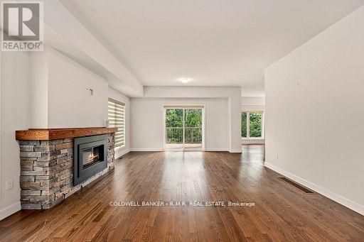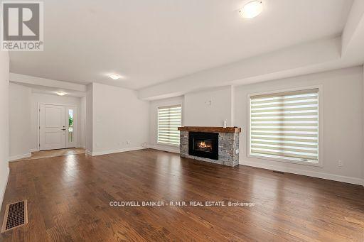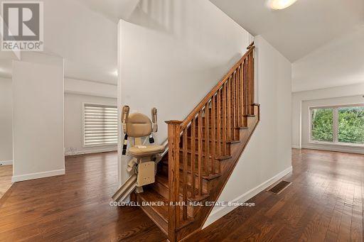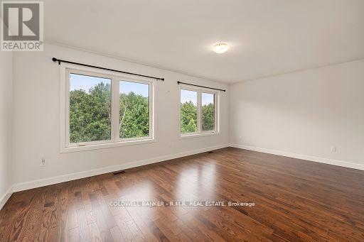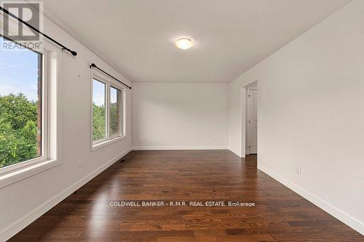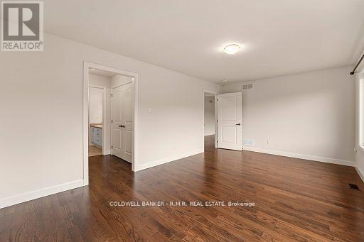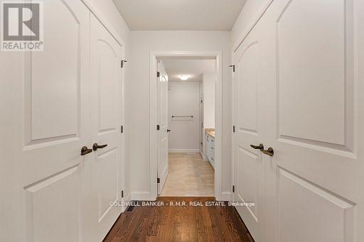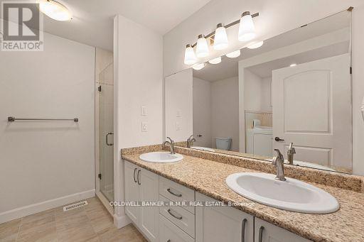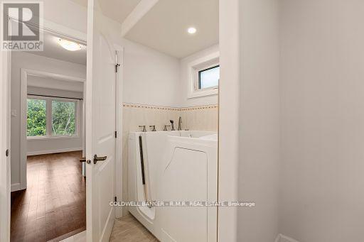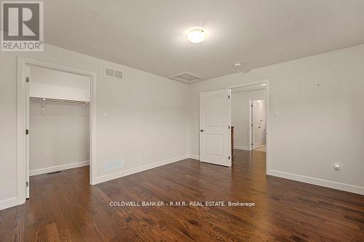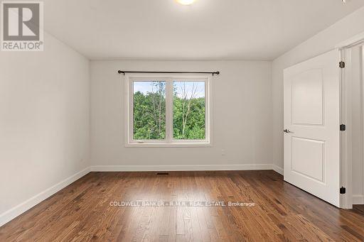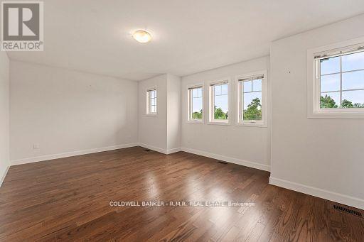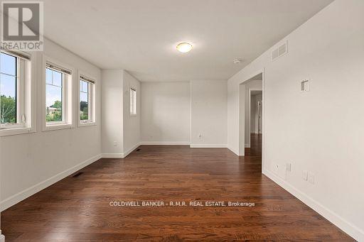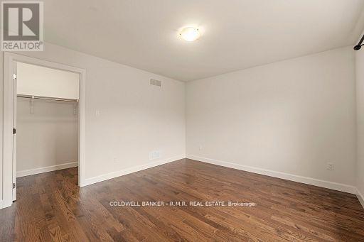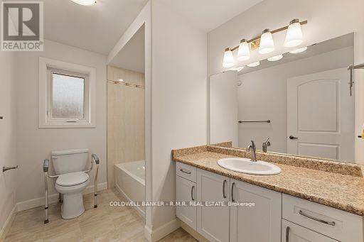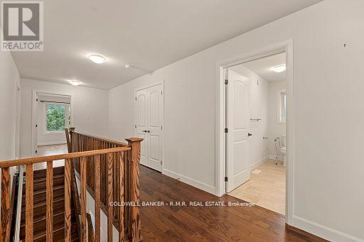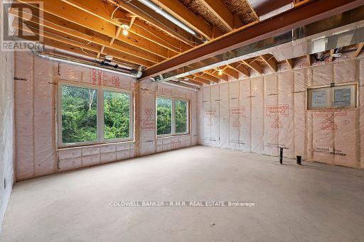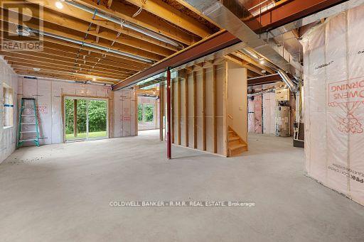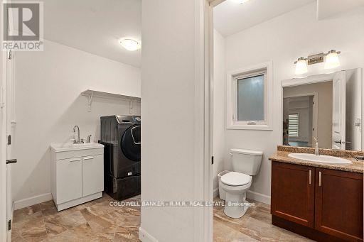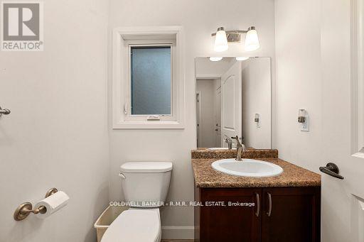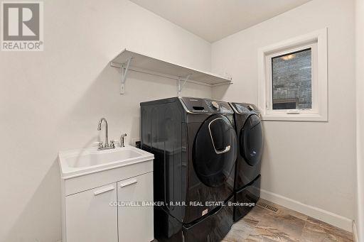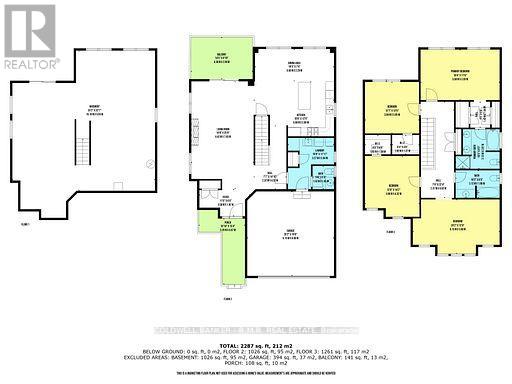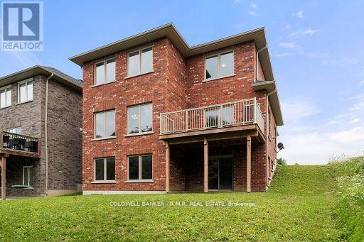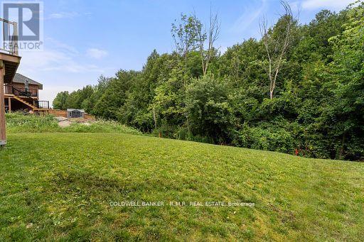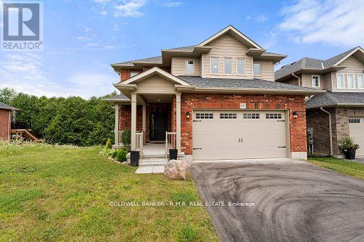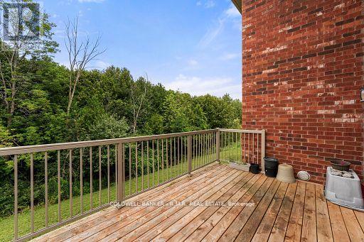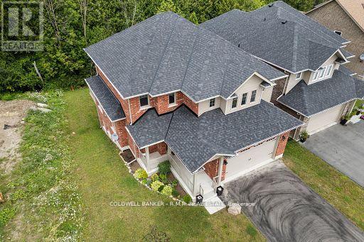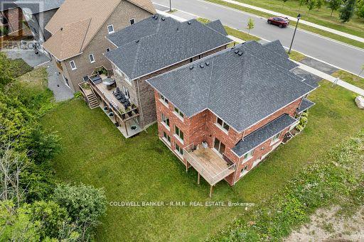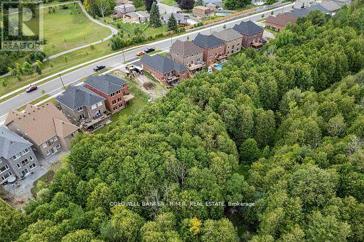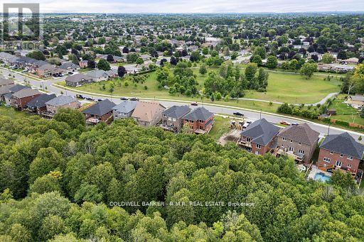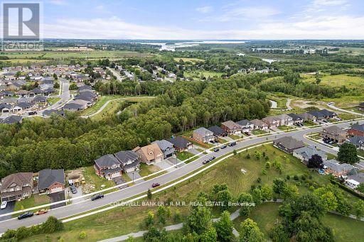60 Alcorn Drive Kawartha Lakes, Ontario K9V 0M7
$849,900
60 Alcorn Gets Everything Right! Location, Space & Setting... Discover something truly special at 60 Alcorn Drive. Backing onto peaceful Jennings Creek and directly across from Mayor Flynn Park, this home offers a rare blend of privacy, nature, and community in one of Lindsay's most sought-after neighbourhoods. Built for the Current Owner in 2018 by Established Local Builder, this 4-bedroom, 3-bath, all-brick home blends thoughtful design with lasting comfort. Step inside to find 9 ceilings, solid hardwood flooring, and a layout that flows, bright, open, and perfectly suited to both family living and entertaining. The custom kitchen features granite countertops, stainless steel appliances, a centre island, upgraded backsplash, and plenty of workspace. The main living area is warm and inviting, with a gas fireplace and walkout to a private deck overlooking the trees ideal for quiet mornings or relaxed evenings. Function meets lifestyle with main floor laundry, a laundry chute from the second floor, and direct access to the attached double garage. Upstairs offers and Exceptional Primary Suite, generous bedrooms and bathrooms, while the unspoiled walk-out basement is Drywall Ready to complete your vision with high ceilings, oversized windows, and a rough-in for a fourth bathroom. Located in Lindsays North Ward, just minutes from schools, parks, shopping, this is a must see opportunity to be fully appreciated ! (id:50886)
Property Details
| MLS® Number | X12429069 |
| Property Type | Single Family |
| Community Name | Lindsay |
| Equipment Type | Water Heater |
| Parking Space Total | 4 |
| Rental Equipment Type | Water Heater |
Building
| Bathroom Total | 3 |
| Bedrooms Above Ground | 4 |
| Bedrooms Total | 4 |
| Age | 6 To 15 Years |
| Appliances | Central Vacuum, All, Dishwasher, Dryer, Microwave, Hood Fan, Stove, Washer, Refrigerator |
| Basement Features | Walk Out |
| Basement Type | Full |
| Construction Style Attachment | Detached |
| Cooling Type | Central Air Conditioning |
| Exterior Finish | Brick, Vinyl Siding |
| Fireplace Present | Yes |
| Flooring Type | Hardwood, Tile |
| Foundation Type | Concrete |
| Half Bath Total | 1 |
| Heating Fuel | Natural Gas |
| Heating Type | Forced Air |
| Stories Total | 2 |
| Size Interior | 2,500 - 3,000 Ft2 |
| Type | House |
| Utility Water | Municipal Water |
Parking
| Attached Garage | |
| Garage |
Land
| Acreage | No |
| Sewer | Sanitary Sewer |
| Size Depth | 120 Ft ,4 In |
| Size Frontage | 51 Ft ,6 In |
| Size Irregular | 51.5 X 120.4 Ft |
| Size Total Text | 51.5 X 120.4 Ft|under 1/2 Acre |
Rooms
| Level | Type | Length | Width | Dimensions |
|---|---|---|---|---|
| Main Level | Living Room | 4.42 m | 7.63 m | 4.42 m x 7.63 m |
| Main Level | Dining Room | 5.6 m | 2.29 m | 5.6 m x 2.29 m |
| Main Level | Kitchen | 5.69 m | 3.9 m | 5.69 m x 3.9 m |
| Main Level | Laundry Room | 3.27 m | 3.64 m | 3.27 m x 3.64 m |
| Main Level | Foyer | 3.58 m | 1.92 m | 3.58 m x 1.92 m |
| Upper Level | Primary Bedroom | 5.6 m | 3.59 m | 5.6 m x 3.59 m |
| Upper Level | Bedroom 2 | 3.86 m | 4.32 m | 3.86 m x 4.32 m |
| Upper Level | Bedroom 3 | 3.84 m | 3.65 m | 3.84 m x 3.65 m |
| Upper Level | Bedroom 4 | 6.15 m | 3.86 m | 6.15 m x 3.86 m |
https://www.realtor.ca/real-estate/28917808/60-alcorn-drive-kawartha-lakes-lindsay-lindsay
Contact Us
Contact us for more information
Joel Anthony Pringle
Broker
www.thepringleteam.ca/
m.facebook.com/ThePringleSalesTeam
www.linkedin.com/in/joelpringlerealestatebroker/
85 Kent Street West
Lindsay, Ontario K9V 2Y5
(705) 324-3411
Dara Pringle
Salesperson
85 Kent Street West
Lindsay, Ontario K9V 2Y5
(705) 324-3411

