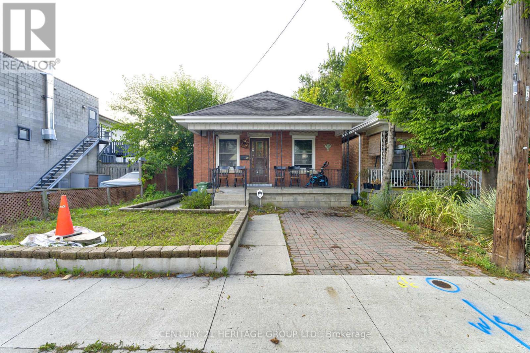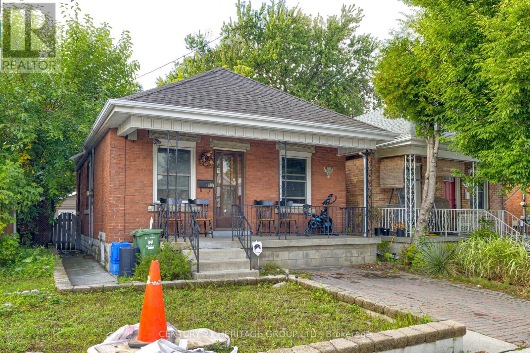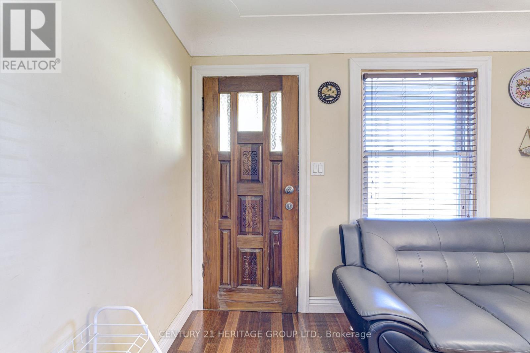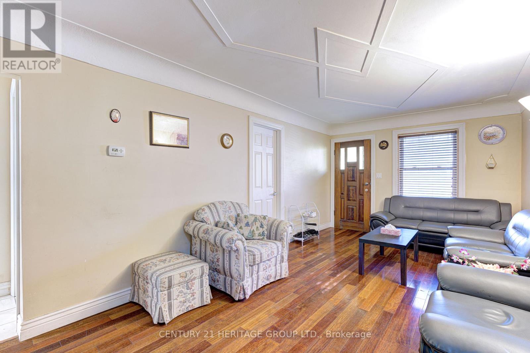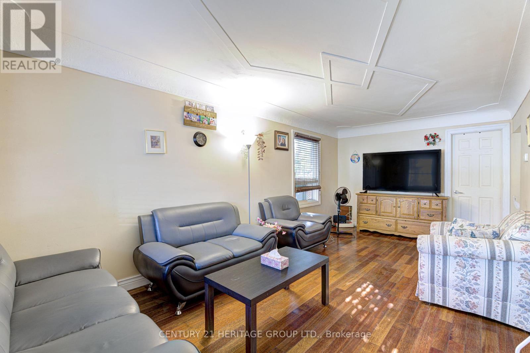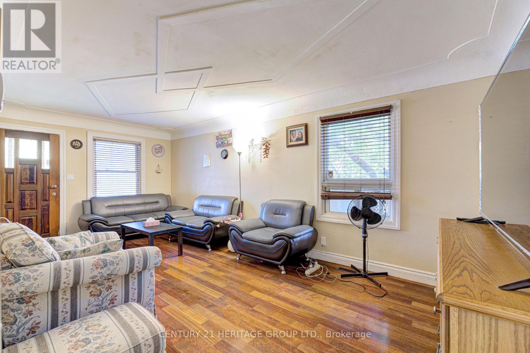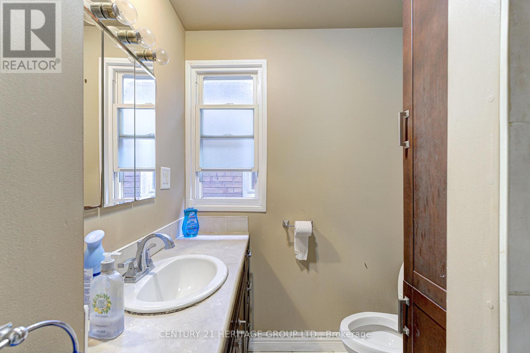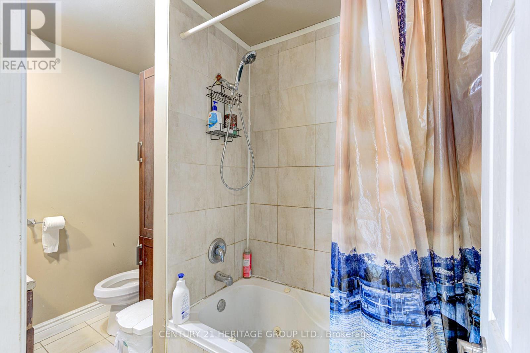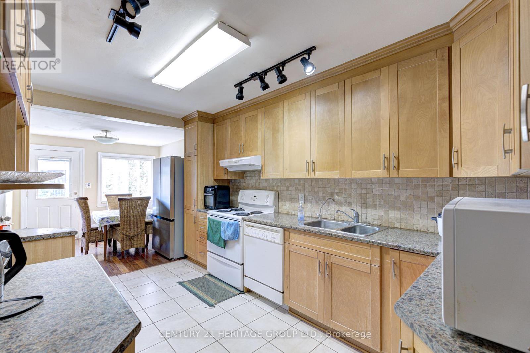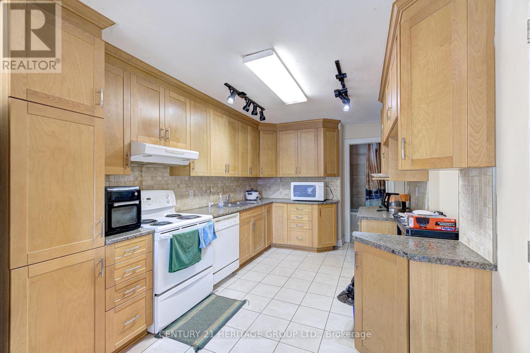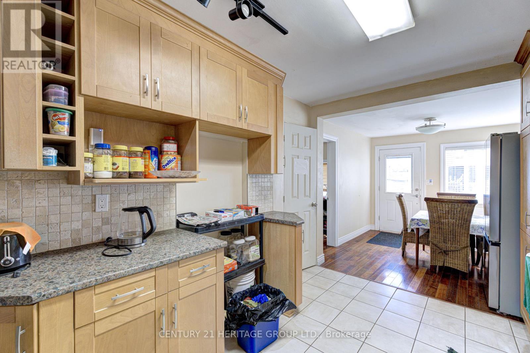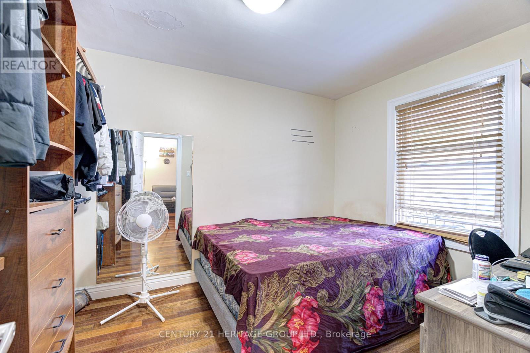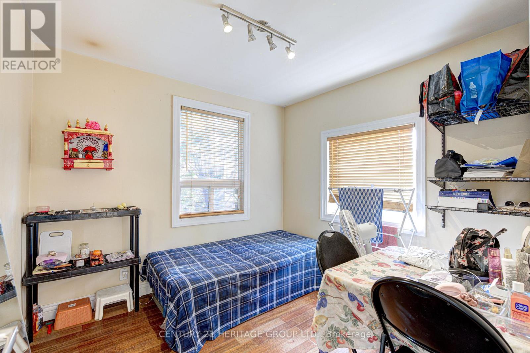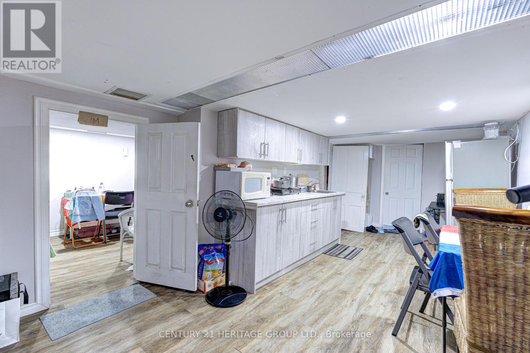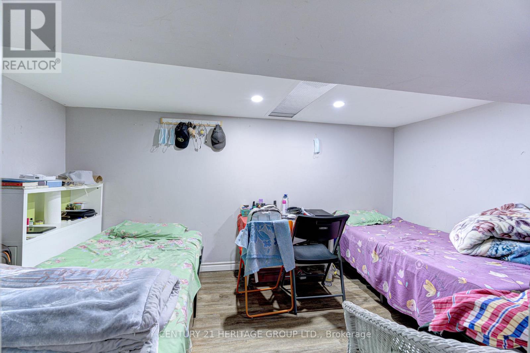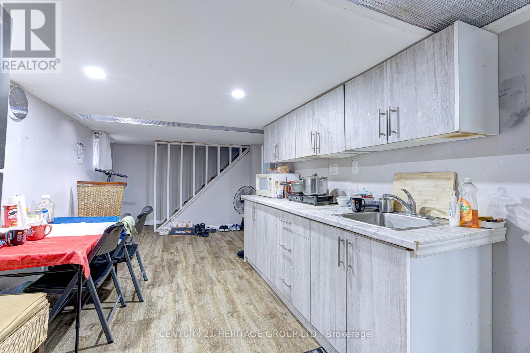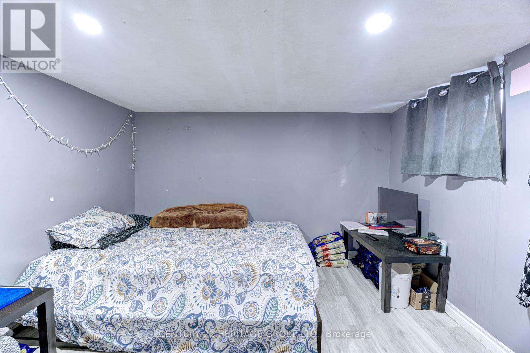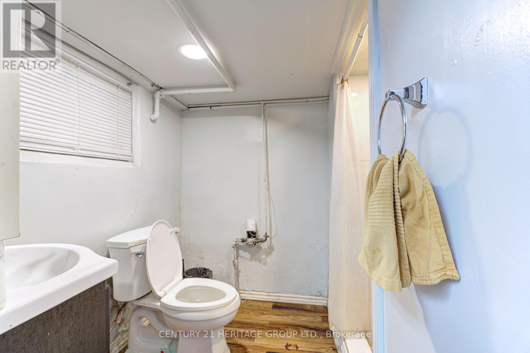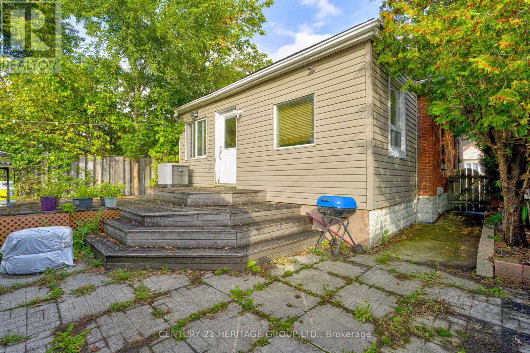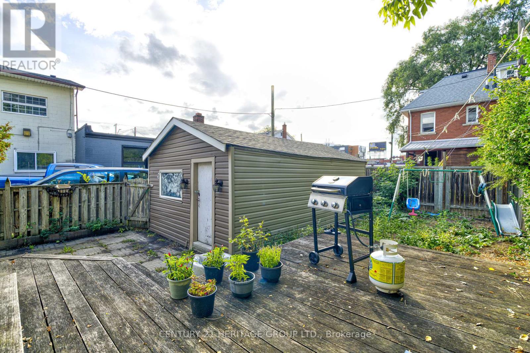13 Cameron Avenue N Hamilton, Ontario L8H 4Y9
$499,888
Welcome to this 3+2 bedroom, 2 bathroom, bungalow, located close to all amenities. This well-kept home features a separate garage with parking access. It is located close to the future LRT, schools, parks, and shopping. The backyard is fully fenced. Book your showing today. Outside, a private backyard and covered porch extend the home's living areas, offering a comfortable spot to unwind or entertain. Perfect for first-time buyers or those looking to downsize, this property delivers move-in-ready living in a desirable Hamilton neighborhood. Conveniently located near schools, shopping, and transit. This turn-key home is loaded with modern upgrades and is truly move-in ready. Located just steps from Centre Mall, Ottawa Street's trendy shops and cafes, schools, parks, and all major amenities, this home offers unbeatable convenience in one of Hamilton's most vibrant communities. Don't miss your opportunity to own this gem! (id:50886)
Property Details
| MLS® Number | X12430000 |
| Property Type | Single Family |
| Community Name | Homeside |
| Equipment Type | Water Heater |
| Parking Space Total | 2 |
| Rental Equipment Type | Water Heater |
Building
| Bathroom Total | 2 |
| Bedrooms Above Ground | 3 |
| Bedrooms Below Ground | 2 |
| Bedrooms Total | 5 |
| Appliances | Water Heater, Dryer, Microwave, Stove, Washer, Refrigerator |
| Architectural Style | Bungalow |
| Basement Development | Finished |
| Basement Type | N/a (finished) |
| Construction Style Attachment | Detached |
| Cooling Type | Central Air Conditioning |
| Exterior Finish | Brick |
| Flooring Type | Hardwood |
| Foundation Type | Concrete |
| Heating Fuel | Natural Gas |
| Heating Type | Forced Air |
| Stories Total | 1 |
| Size Interior | 700 - 1,100 Ft2 |
| Type | House |
| Utility Water | Municipal Water |
Parking
| Garage |
Land
| Acreage | No |
| Sewer | Sanitary Sewer |
| Size Depth | 92 Ft ,3 In |
| Size Frontage | 30 Ft ,9 In |
| Size Irregular | 30.8 X 92.3 Ft |
| Size Total Text | 30.8 X 92.3 Ft |
Rooms
| Level | Type | Length | Width | Dimensions |
|---|---|---|---|---|
| Main Level | Living Room | 4.34 m | 3.1 m | 4.34 m x 3.1 m |
| Main Level | Dining Room | 3.66 m | 7.22 m | 3.66 m x 7.22 m |
| Main Level | Kitchen | 3.66 m | 7.22 m | 3.66 m x 7.22 m |
| Main Level | Primary Bedroom | 3.26 m | 2.92 m | 3.26 m x 2.92 m |
| Main Level | Bedroom 2 | 2.98 m | 2.58 m | 2.98 m x 2.58 m |
| Main Level | Bedroom 3 | 2.93 m | 2.58 m | 2.93 m x 2.58 m |
https://www.realtor.ca/real-estate/28919929/13-cameron-avenue-n-hamilton-homeside-homeside
Contact Us
Contact us for more information
Dulal Bhowmik
Salesperson
(437) 770-3486
www.dulalrealtor.ca/
www.facebook.com/dulalrealtor
twitter.com/dulalrealtor
www.linkedin.com/in/dulalrealtor
11160 Yonge St # 3 & 7
Richmond Hill, Ontario L4S 1H5
(905) 883-8300
(905) 883-8301
www.homesbyheritage.ca

