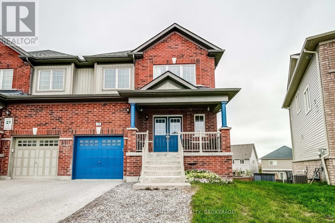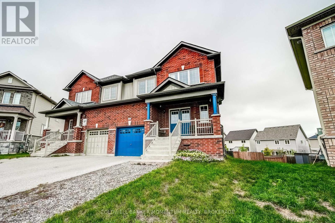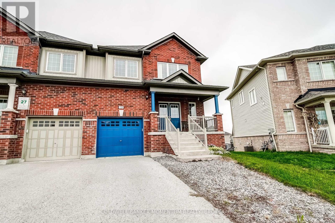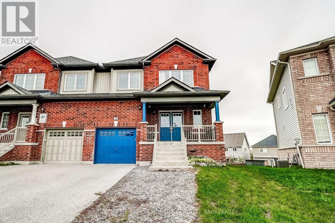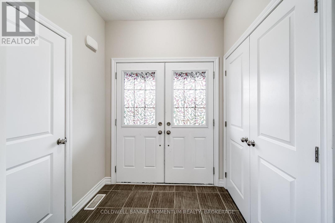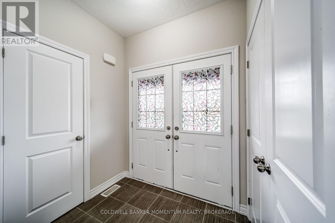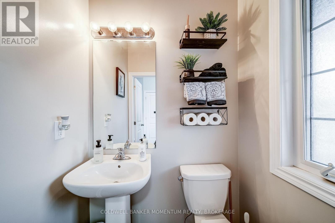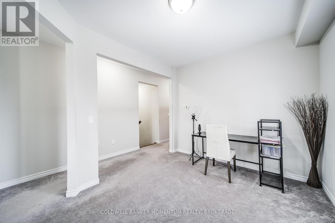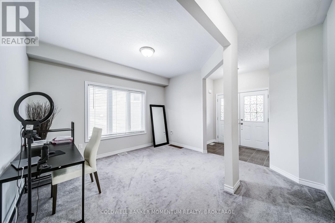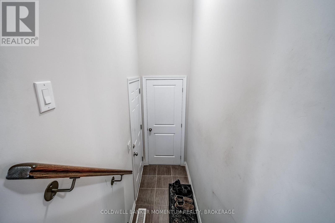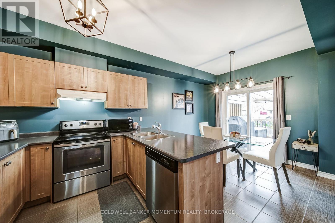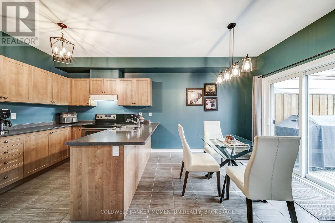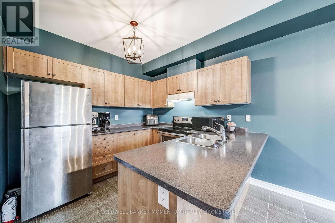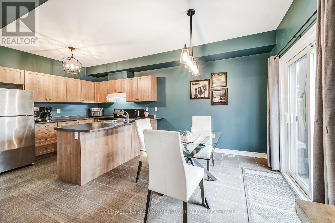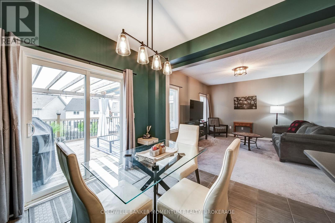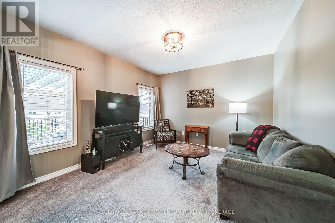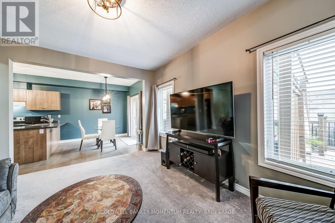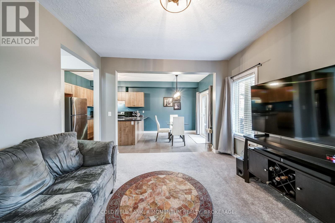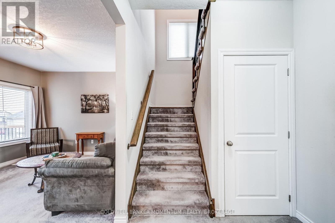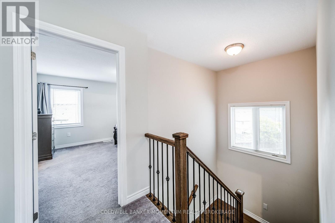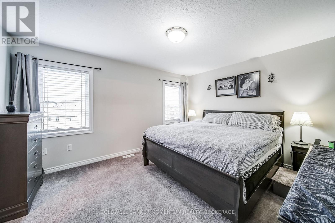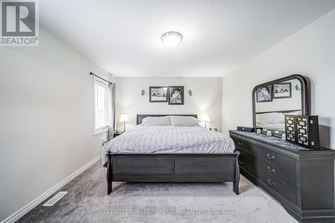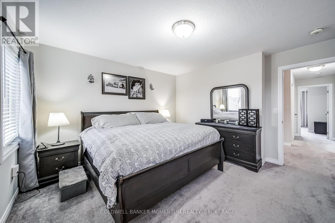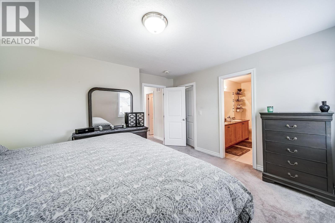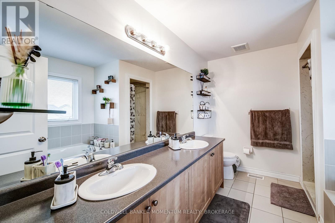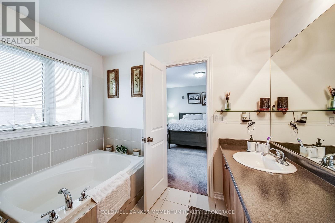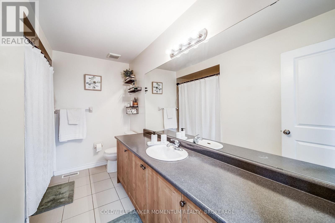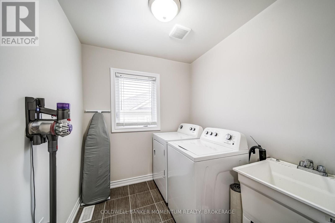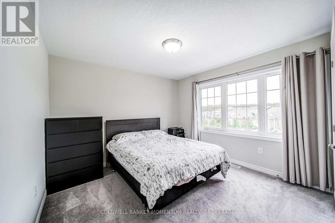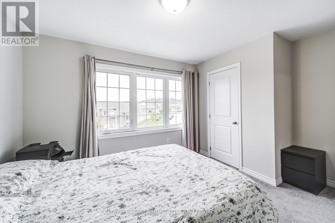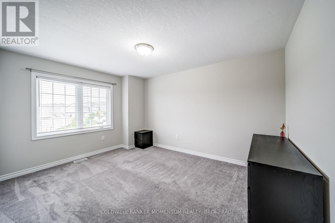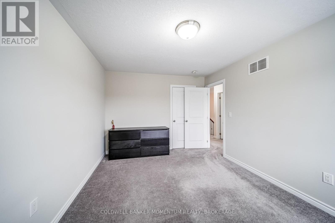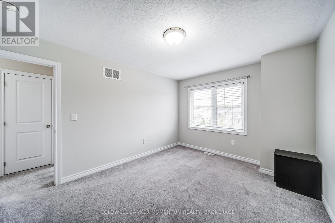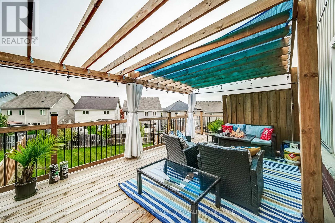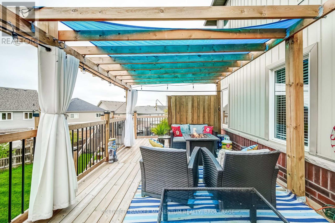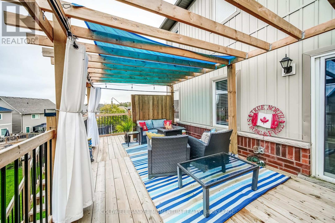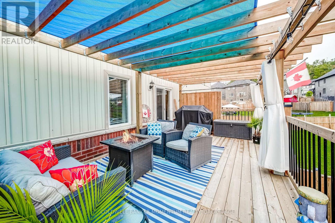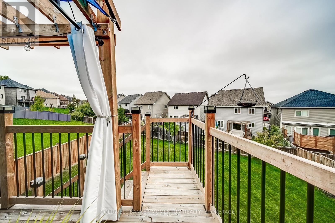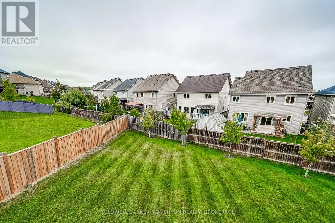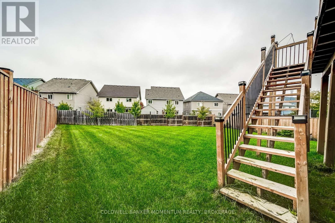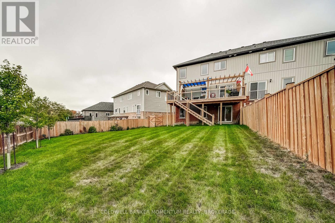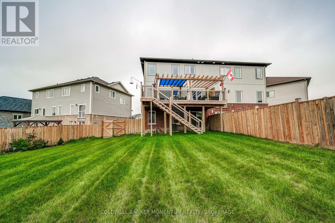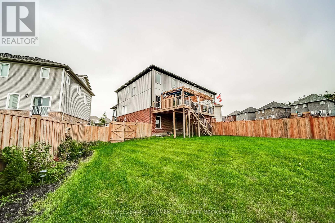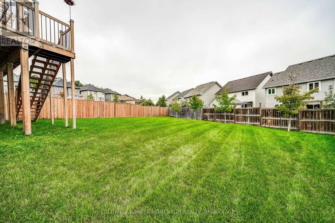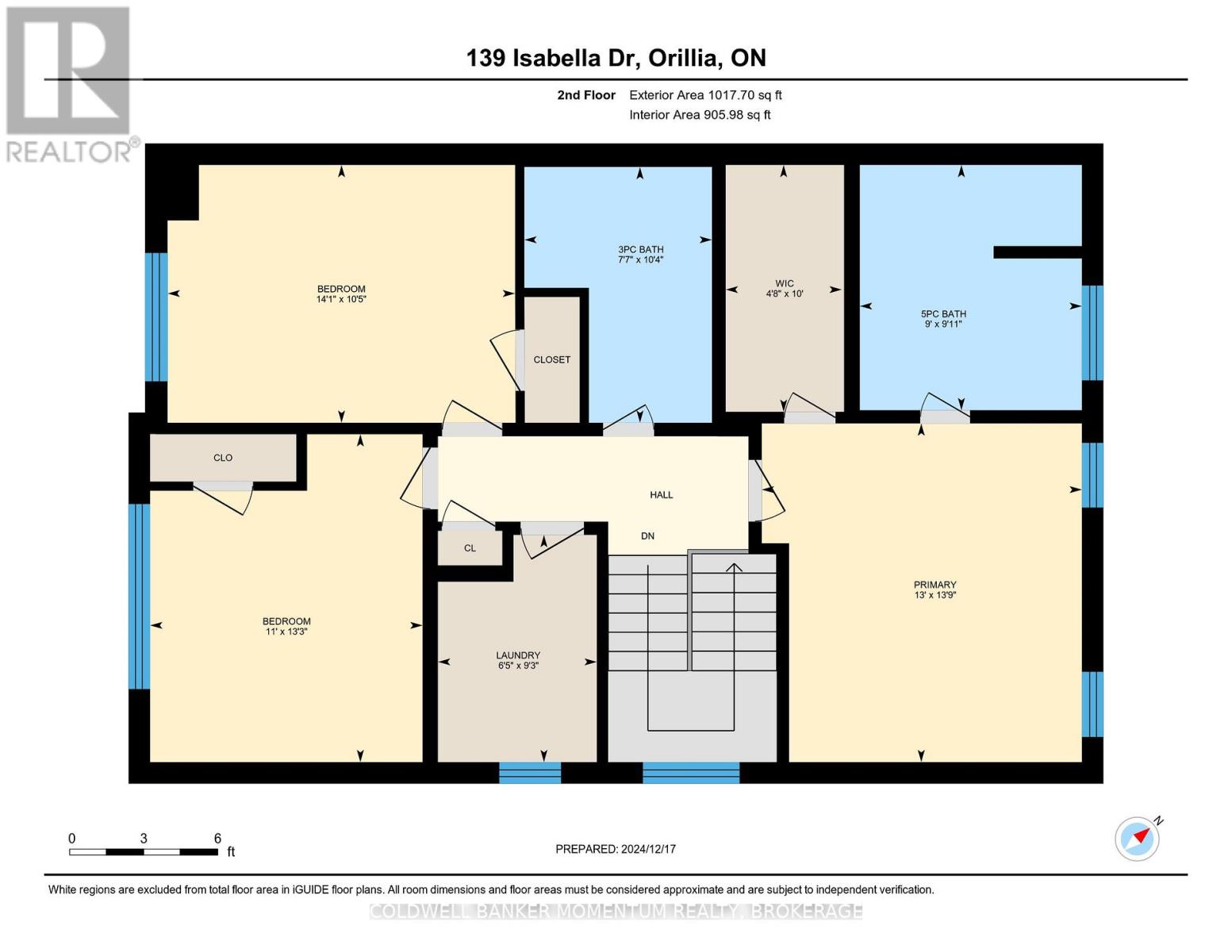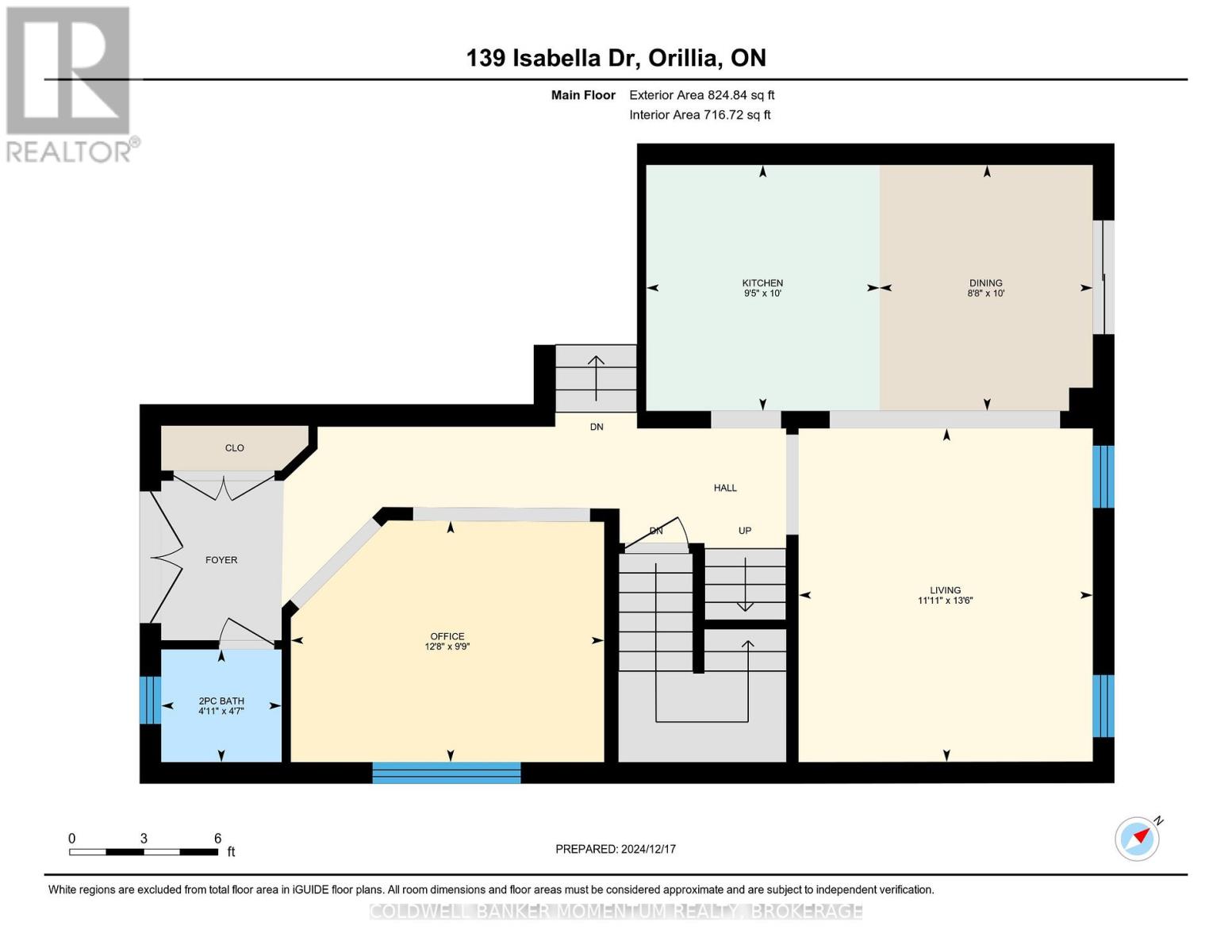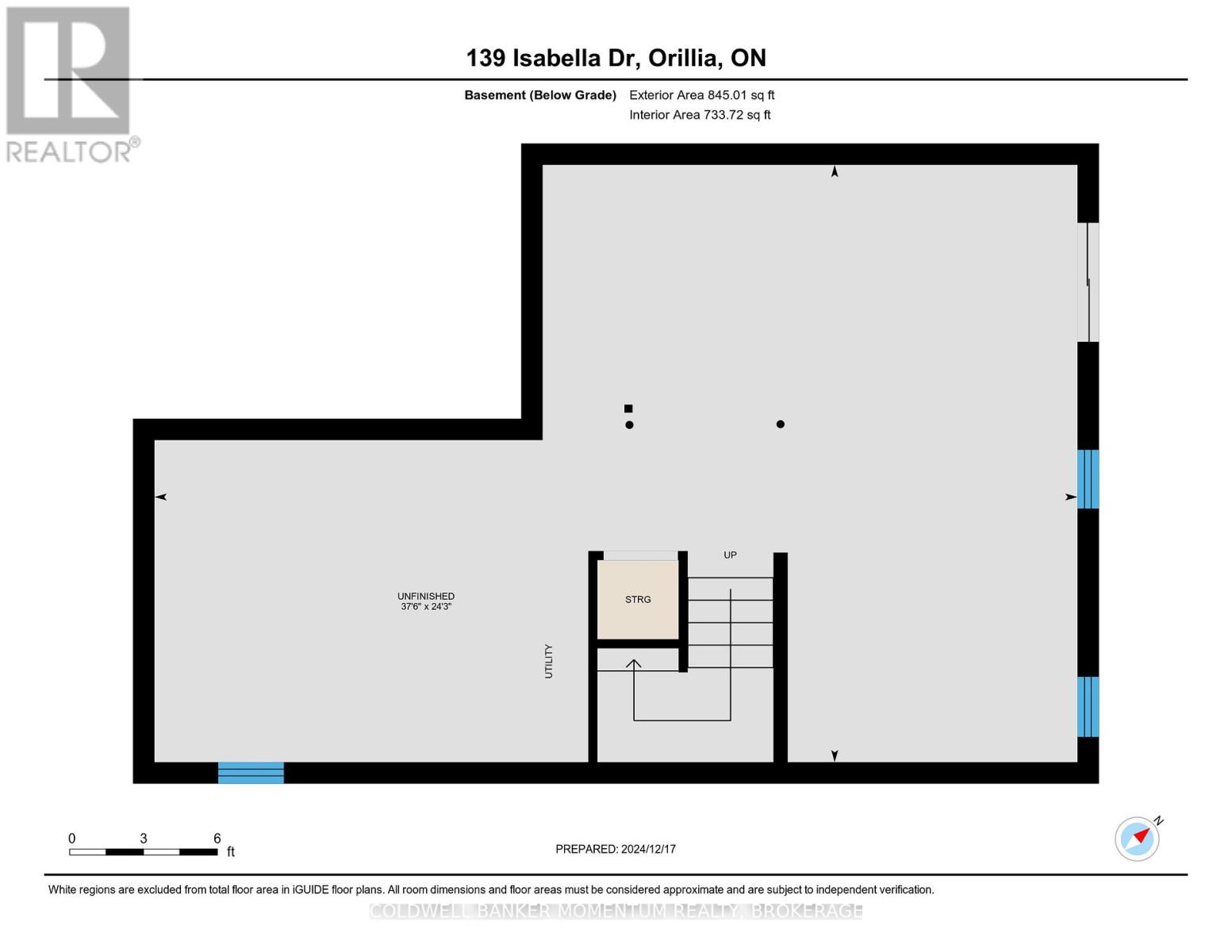139 Isabella Drive Orillia, Ontario L3V 8K7
$685,000
Welcome home to this spacious, open-concept 1655 square foot semi-detached home in Orillia's highly sought-after West Ridge neighbourhood. Enter the welcoming foyer which has nice sight lines through the home. There is a nice two piece bath near the entry and a formal living space. The main living area has a nice working kitchen, dining area and a walkout to a huge newly constructed deck covered with a pergola and offers privacy for those evening gatherings. This deck also provides access to the large pie shaped rear yard which is fully fenced . The upper floor has a large primary bedroom with walk in closet and a 5 piece ensuite. There is a good sized laundry room and two additional good sized bedrooms on this level. The lower level offers another 725 square feet of endless opportunity for future development as it is above grade and has a full walkout to the rear yard so can provide separate access. This home has great curb appeal and is located close to all amenities including Costco, Lakehead University, parks and great schools. In addition it is a short drive to downtown and only 1.5 hours from GTA. (id:50886)
Property Details
| MLS® Number | S12428641 |
| Property Type | Single Family |
| Community Name | Orillia |
| Amenities Near By | Schools |
| Community Features | School Bus |
| Features | Sloping, Ravine |
| Parking Space Total | 3 |
| Structure | Deck, Porch |
Building
| Bathroom Total | 3 |
| Bedrooms Above Ground | 3 |
| Bedrooms Total | 3 |
| Age | 6 To 15 Years |
| Basement Development | Unfinished |
| Basement Features | Walk Out |
| Basement Type | N/a (unfinished), N/a |
| Construction Style Attachment | Semi-detached |
| Cooling Type | Central Air Conditioning |
| Exterior Finish | Brick, Vinyl Siding |
| Foundation Type | Poured Concrete |
| Half Bath Total | 1 |
| Heating Fuel | Natural Gas |
| Heating Type | Forced Air |
| Stories Total | 2 |
| Size Interior | 1,500 - 2,000 Ft2 |
| Type | House |
| Utility Water | Municipal Water |
Parking
| Attached Garage | |
| Garage |
Land
| Acreage | No |
| Land Amenities | Schools |
| Sewer | Sanitary Sewer |
| Size Depth | 150 Ft |
| Size Frontage | 11 Ft ,2 In |
| Size Irregular | 11.2 X 150 Ft ; Pie |
| Size Total Text | 11.2 X 150 Ft ; Pie|under 1/2 Acre |
Rooms
| Level | Type | Length | Width | Dimensions |
|---|---|---|---|---|
| Second Level | Laundry Room | 2.81 m | 1.96 m | 2.81 m x 1.96 m |
| Second Level | Bathroom | 3.03 m | 2.74 m | 3.03 m x 2.74 m |
| Second Level | Primary Bedroom | 4.19 m | 3.95 m | 4.19 m x 3.95 m |
| Second Level | Bathroom | 3.16 m | 2.32 m | 3.16 m x 2.32 m |
| Second Level | Bedroom 2 | 4.29 m | 3.19 m | 4.29 m x 3.19 m |
| Second Level | Bedroom 3 | 4.05 m | 3.37 m | 4.05 m x 3.37 m |
| Main Level | Living Room | 3.87 m | 2.98 m | 3.87 m x 2.98 m |
| Main Level | Family Room | 4.12 m | 3.63 m | 4.12 m x 3.63 m |
| Main Level | Kitchen | 3.04 m | 2.88 m | 3.04 m x 2.88 m |
| Main Level | Dining Room | 3.04 m | 2.63 m | 3.04 m x 2.63 m |
Utilities
| Cable | Installed |
| Electricity | Installed |
| Sewer | Installed |
https://www.realtor.ca/real-estate/28916934/139-isabella-drive-orillia-orillia
Contact Us
Contact us for more information
Armando Avolio
Salesperson
10 Highway 20 E
Fonthill, Ontario L0S 1E0
(905) 892-0700
momentumrealty.ca/

