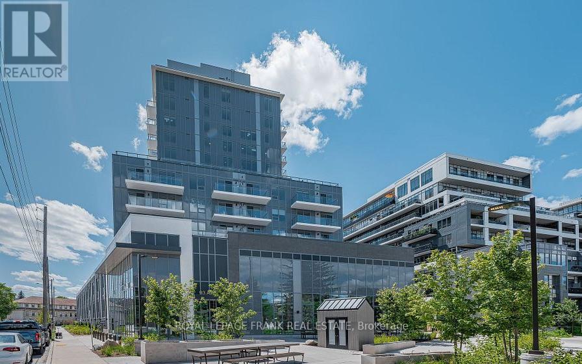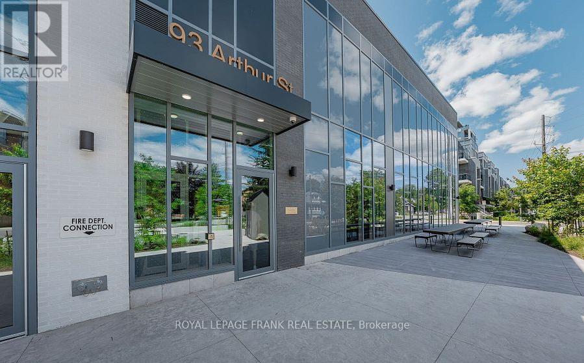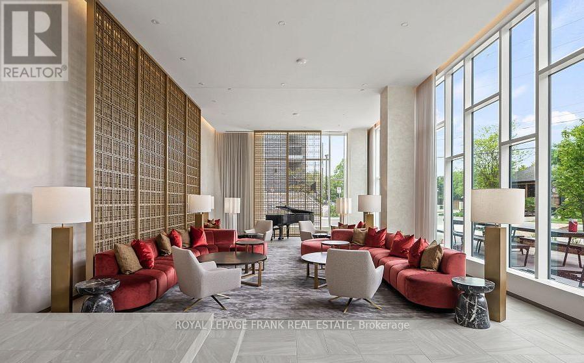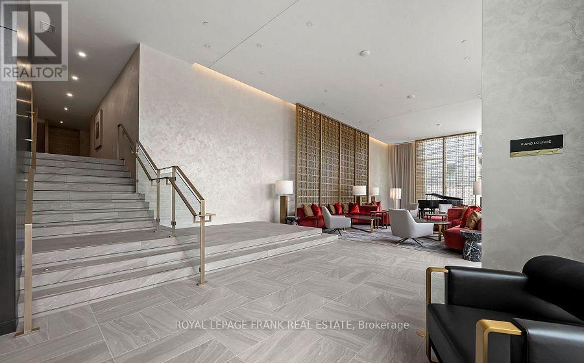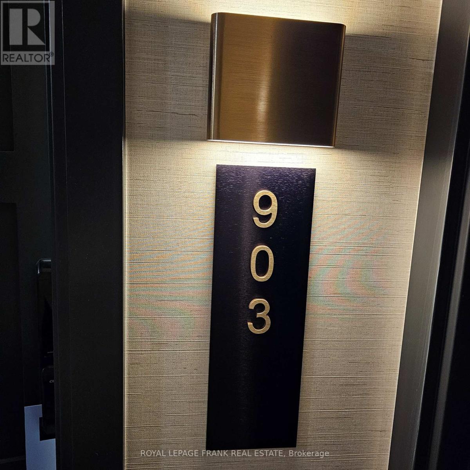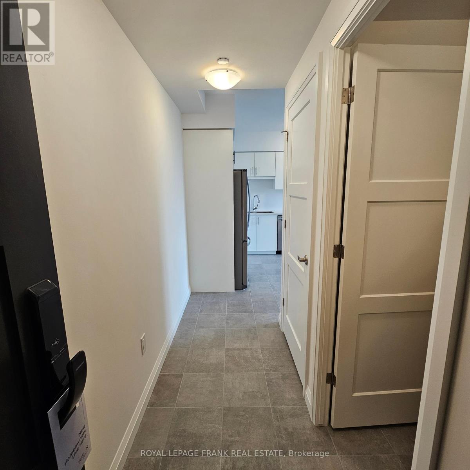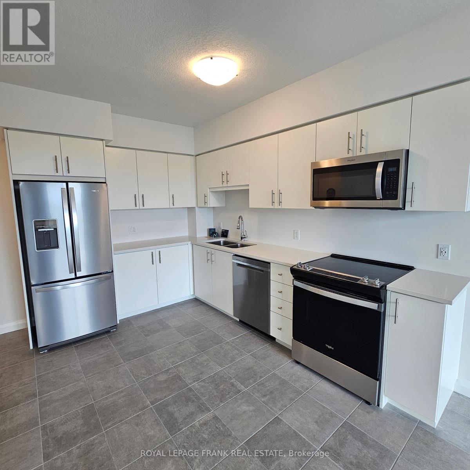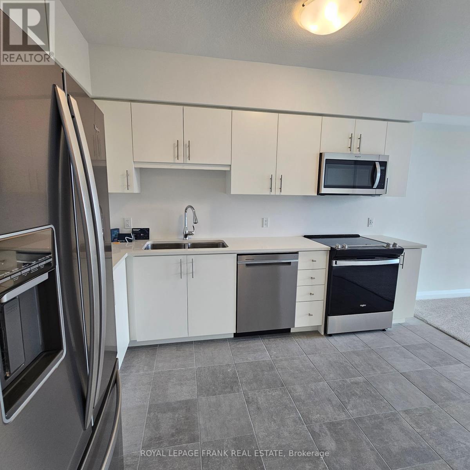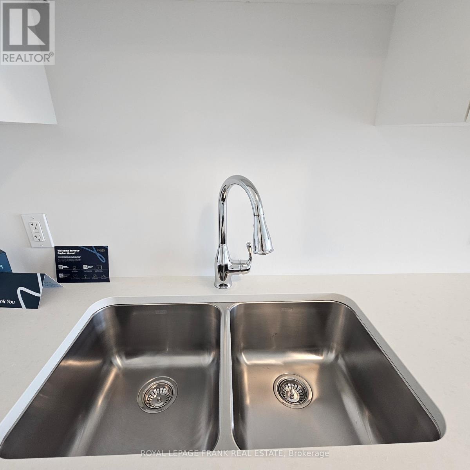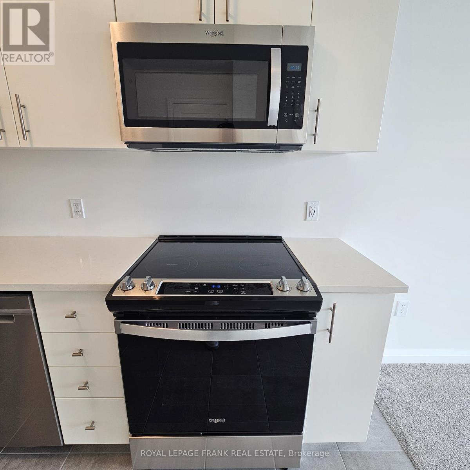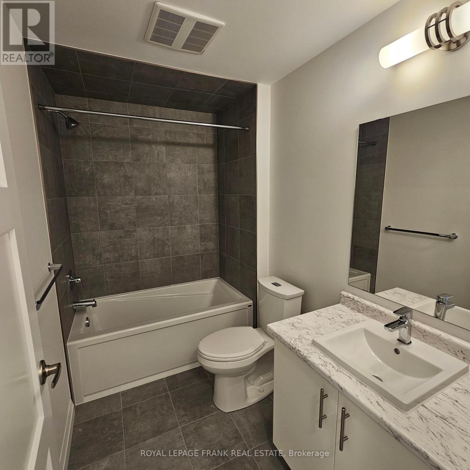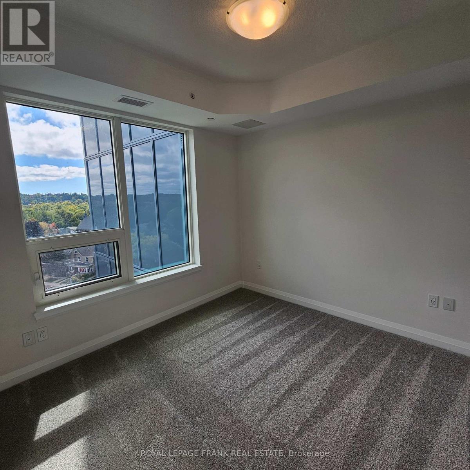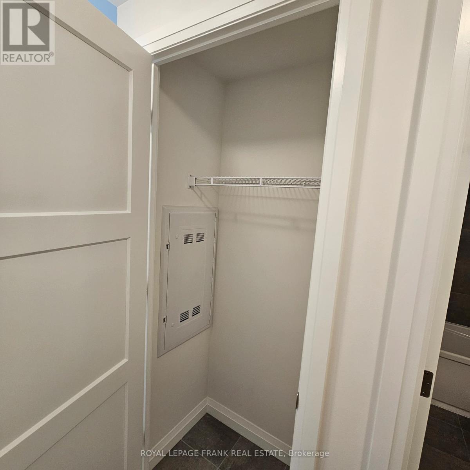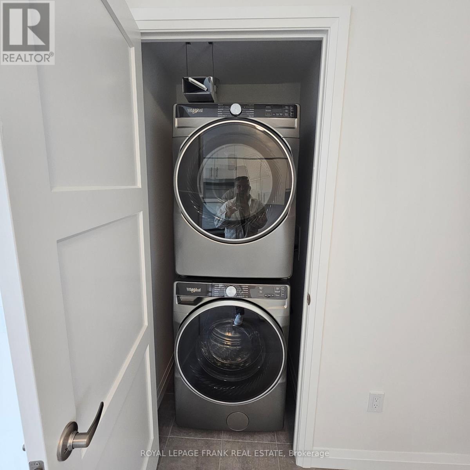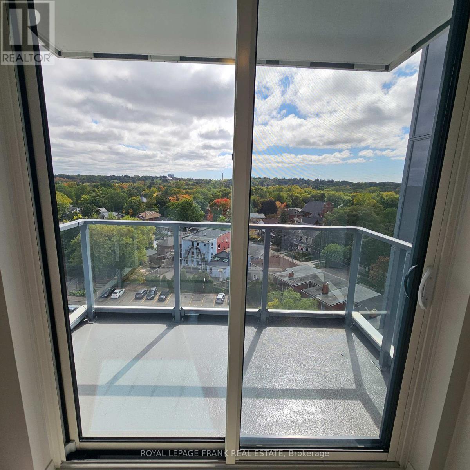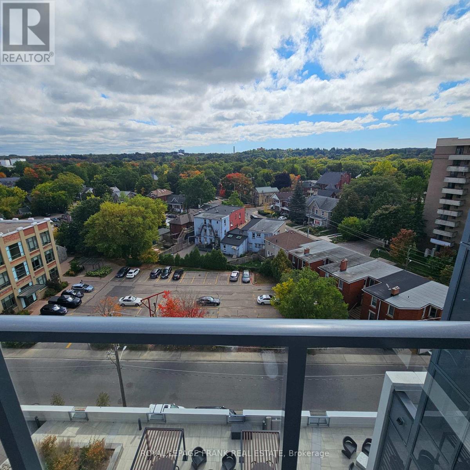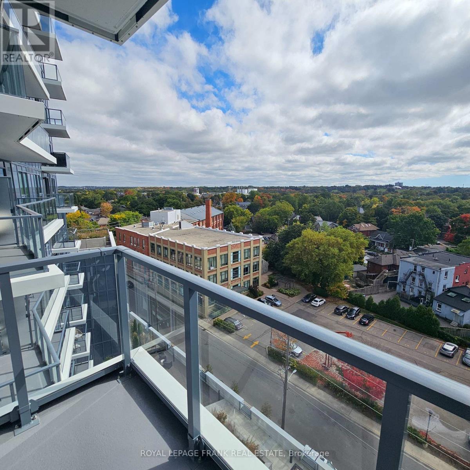903 - 93 Arthur Street S Guelph, Ontario N1E 0S6
$539,800Maintenance, Water, Insurance
$327 Monthly
Maintenance, Water, Insurance
$327 MonthlyThe Metal Works! "Known as The Copper Club" You will be Impressed with the Quality & Design of this Amazing High End Building. This 9th Floor Private Suite Features 9 FT Ceilings Open Concept Large Kitchen with upgraded Quartz Counter-tops, under-mount sink, Stainless Steel Appliances which include Fridge with Ice Maker, Stove/Oven, Dishwasher, Built in Microwave/Exhaust, Tiled, Engineered Laminate Floors & Luxury Carpet Floors. Tiled shower, In-Suite Washer & Dryer. Amenities Include Luxury Private Exclusive Lounge, Chief's Kitchen, Private Family/Friends Eating Area, Library, Den, Study Station, Pet Spa, TV Room, Gym, Guest Suite, Barbecue Area, Out Door Play Area, Bocce Ball Court, Out Door Fire Pits & Lounge Seating, 24 Hr/Concierge. You will be Impressed! Enjoy Life in this High End Luxury Condo! Walking distance to downtown, fine restaurants, Pubs, Breweries, cafe's, shopping, Farmer's Market, Entertainment Facilities, trails & Parks, Guelph University. Great to buy for Guelph University Living. (id:50886)
Property Details
| MLS® Number | X12428288 |
| Property Type | Single Family |
| Community Name | St. Patrick's Ward |
| Amenities Near By | Hospital, Park, Place Of Worship, Public Transit |
| Community Features | Pet Restrictions |
| View Type | City View |
Building
| Bathroom Total | 1 |
| Bedrooms Above Ground | 1 |
| Bedrooms Total | 1 |
| Age | New Building |
| Amenities | Exercise Centre, Party Room, Visitor Parking, Security/concierge |
| Appliances | Dishwasher, Dryer, Furniture, Microwave, Stove, Washer, Refrigerator |
| Cooling Type | Central Air Conditioning |
| Exterior Finish | Brick |
| Fire Protection | Controlled Entry, Security System, Alarm System |
| Foundation Type | Block |
| Heating Fuel | Electric |
| Heating Type | Forced Air |
| Size Interior | 500 - 599 Ft2 |
| Type | Apartment |
Parking
| Underground | |
| Garage |
Land
| Acreage | No |
| Land Amenities | Hospital, Park, Place Of Worship, Public Transit |
| Zoning Description | Residential |
Rooms
| Level | Type | Length | Width | Dimensions |
|---|---|---|---|---|
| Main Level | Kitchen | 3.386 m | 3.474 m | 3.386 m x 3.474 m |
| Main Level | Living Room | 3.474 m | 3.23 m | 3.474 m x 3.23 m |
| Main Level | Bedroom | 3.048 m | 3.139 m | 3.048 m x 3.139 m |
Contact Us
Contact us for more information
Kashif Naseer
Salesperson
1405 Highway 2 Unit: 4
Courtice, Ontario L1E 2J6
(905) 720-2004
www.royallepagefrank.ca/

