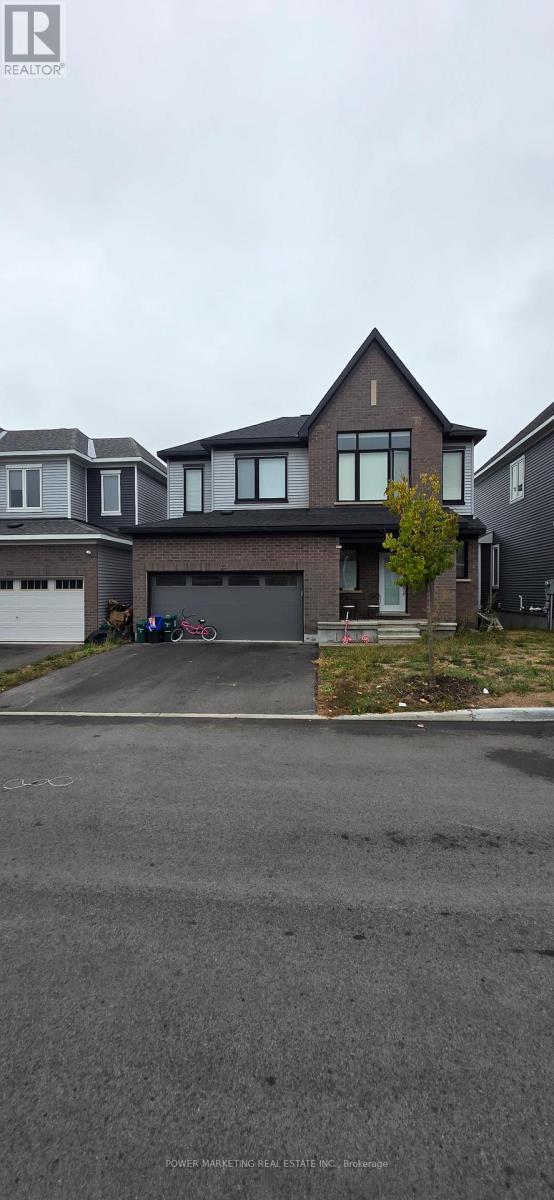228 Appalachian Circle Ottawa, Ontario K2J 6X4
$924,900
Welcome to 228 Appalachian, a beautiful 4-bedroom, 2.5-bathroom single-family home located in the heart of Barrhaven. This well-maintained property offers a spacious and functional layout, perfect for families. Ideally situated near top-rated schools, parks, a wide range of amenities, and just minutes from Highway 416, it offers excellent convenience for commuting and everyday living. The home also features a fully finished basement, ideal for a family room, home office, or entertainment area. With its prime location and comfortable living space, 228 Appalachian is the perfect place to call home. (id:50886)
Property Details
| MLS® Number | X12430091 |
| Property Type | Single Family |
| Community Name | 7711 - Barrhaven - Half Moon Bay |
| Equipment Type | Water Heater |
| Parking Space Total | 4 |
| Rental Equipment Type | Water Heater |
Building
| Bathroom Total | 3 |
| Bedrooms Above Ground | 4 |
| Bedrooms Total | 4 |
| Appliances | Dishwasher, Dryer, Stove, Washer, Refrigerator |
| Basement Development | Finished |
| Basement Type | Full (finished) |
| Construction Style Attachment | Detached |
| Cooling Type | Central Air Conditioning |
| Exterior Finish | Brick Facing |
| Foundation Type | Concrete |
| Half Bath Total | 1 |
| Heating Fuel | Natural Gas |
| Heating Type | Forced Air |
| Stories Total | 2 |
| Size Interior | 1,500 - 2,000 Ft2 |
| Type | House |
| Utility Water | Municipal Water |
Parking
| Attached Garage | |
| Garage |
Land
| Acreage | No |
| Sewer | Sanitary Sewer |
| Size Depth | 69 Ft ,10 In |
| Size Frontage | 42 Ft |
| Size Irregular | 42 X 69.9 Ft |
| Size Total Text | 42 X 69.9 Ft |
Rooms
| Level | Type | Length | Width | Dimensions |
|---|---|---|---|---|
| Basement | Recreational, Games Room | 7.37 m | 3.84 m | 7.37 m x 3.84 m |
| Main Level | Great Room | 4.32 m | 4.2 m | 4.32 m x 4.2 m |
| Main Level | Dining Room | 3.32 m | 4.2 m | 3.32 m x 4.2 m |
| Main Level | Kitchen | 3.01 m | 3.38 m | 3.01 m x 3.38 m |
| Upper Level | Primary Bedroom | 3.96 m | 4.63 m | 3.96 m x 4.63 m |
| Upper Level | Bedroom | 3.38 m | 3.04 m | 3.38 m x 3.04 m |
| Upper Level | Bedroom 2 | 3.68 m | 3.5 m | 3.68 m x 3.5 m |
| Upper Level | Bedroom 3 | 3.04 m | 11.3 m | 3.04 m x 11.3 m |
Contact Us
Contact us for more information
Saadiq Hussain
Salesperson
primeottawarealestate.com/
791 Montreal Road
Ottawa, Ontario K1K 0S9
(613) 860-7355
(613) 745-7976
Ali Ghaderizadeh
Salesperson
791 Montreal Road
Ottawa, Ontario K1K 0S9
(613) 860-7355
(613) 745-7976
Maryam Khan
Salesperson
791 Montreal Road
Ottawa, Ontario K1K 0S9
(613) 860-7355
(613) 745-7976



