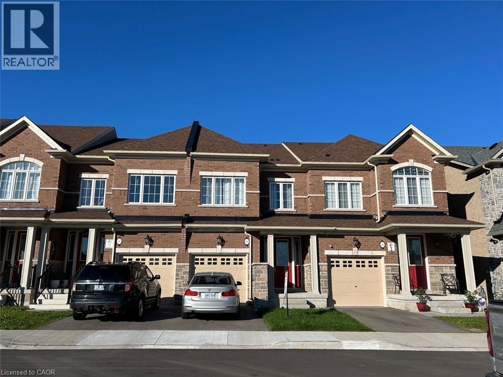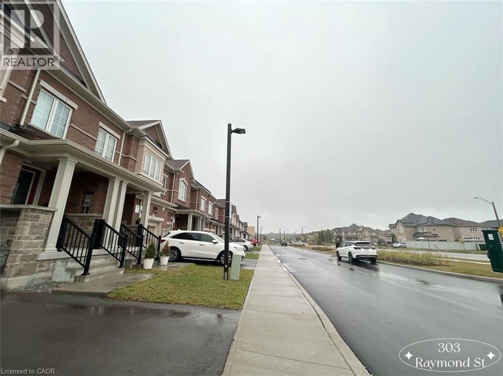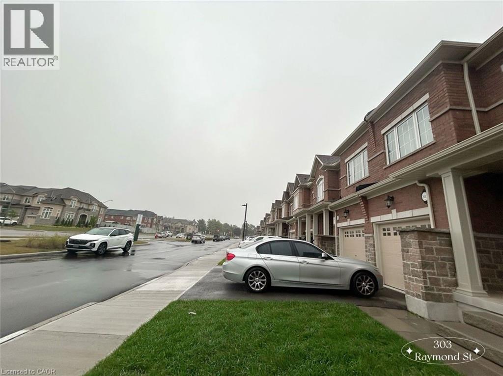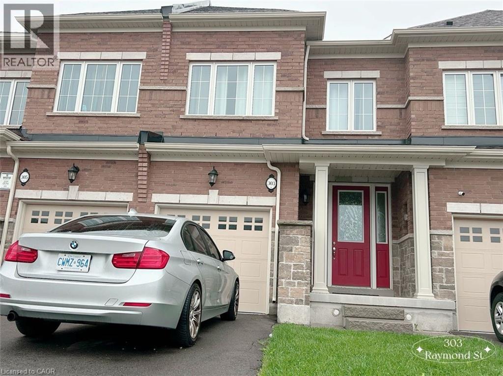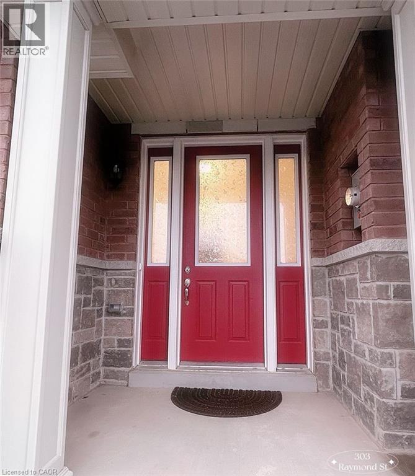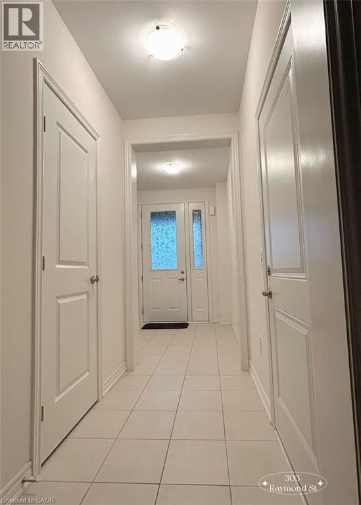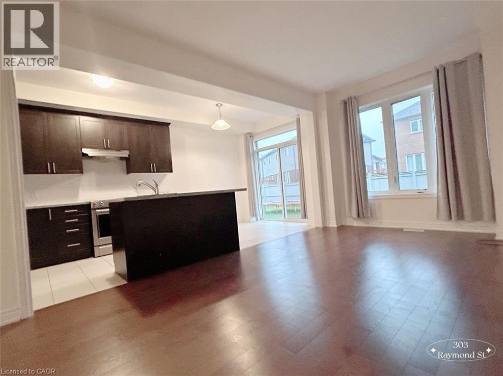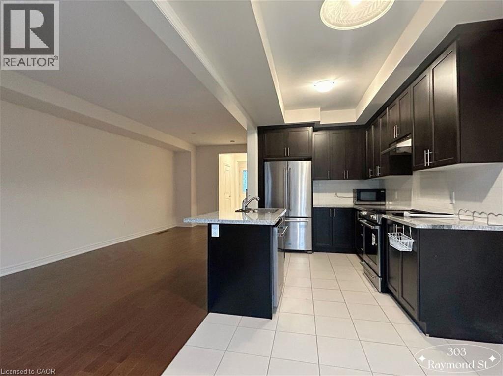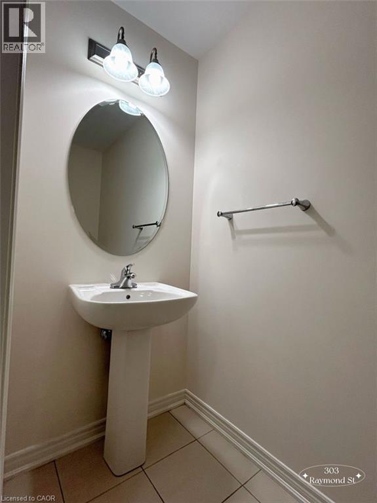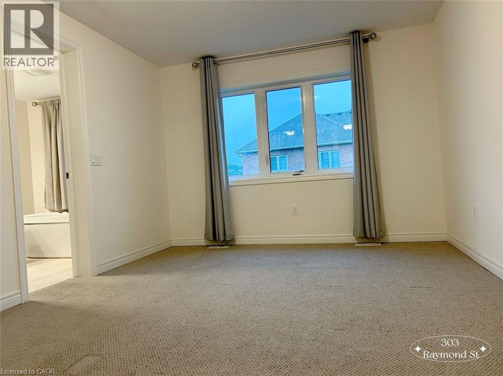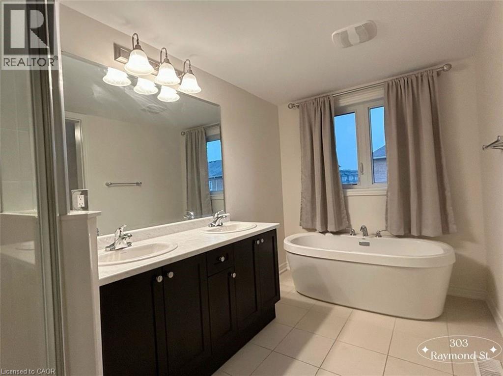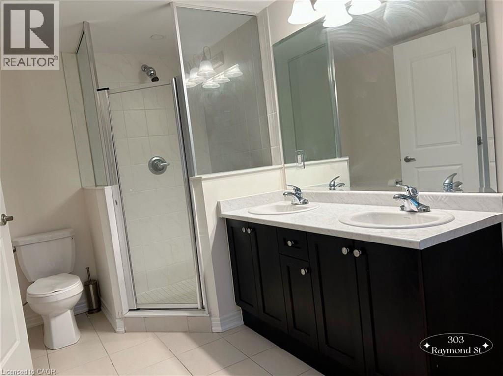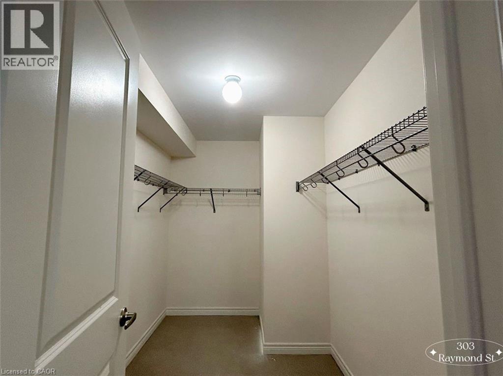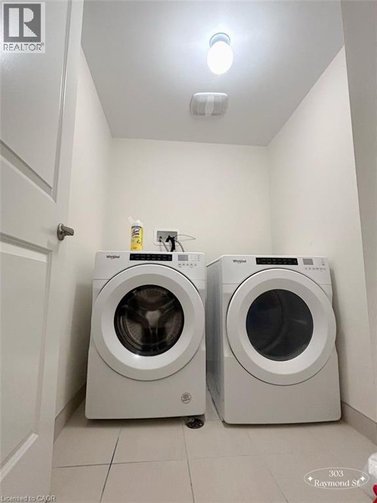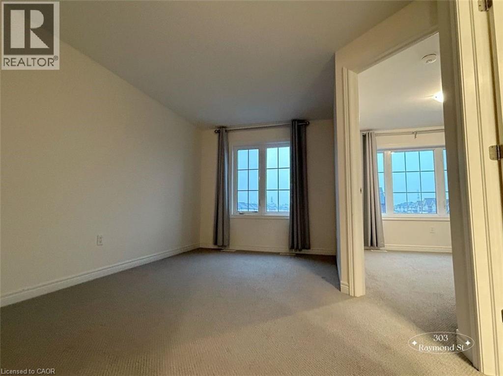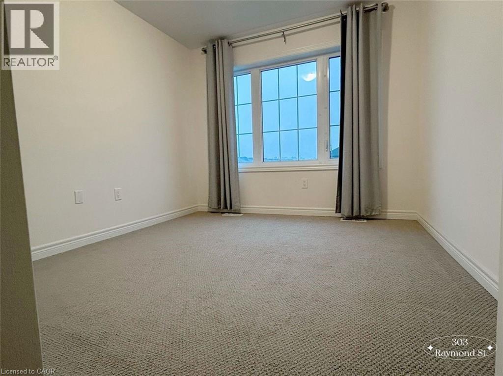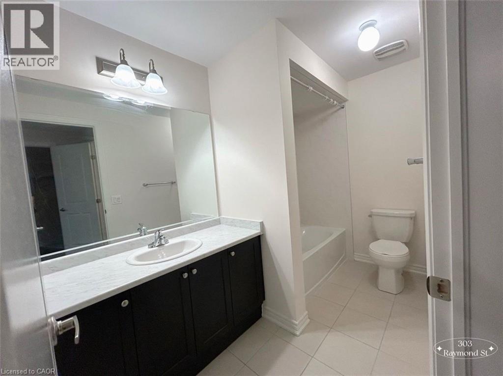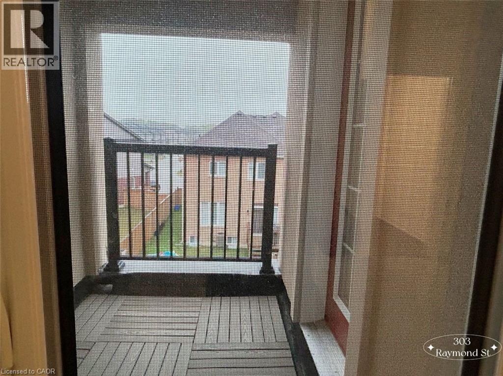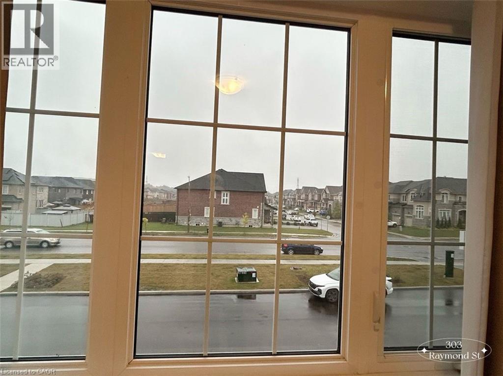303 Raymond Road Ancaster, Ontario L9K 0H8
$3,250 Monthly
Beautiful Rosehaven Townhouse – Over 2,000 sqft, Nearly New! This stunning, open-concept home is packed with upgrades and ready for a great tenant. The main floor features a spacious living room and modern kitchen, perfect for entertaining, plus a large family room. Upstairs, you’ll find 3 bedrooms, including 2 master suites, and 4 bathrooms and plenty of space for comfort and privacy. Located in one of Ancaster’s prestigious Meadowlands neighborhoods, this home is just steps from the brand-new Tiffany Hill Elementary School and within walking distance to all amenities and Redeemer University. A must-see! (id:50886)
Property Details
| MLS® Number | 40773443 |
| Property Type | Single Family |
| Amenities Near By | Park, Public Transit, Schools |
| Features | Paved Driveway, No Pet Home |
| Parking Space Total | 2 |
Building
| Bathroom Total | 4 |
| Bedrooms Above Ground | 3 |
| Bedrooms Total | 3 |
| Appliances | Dishwasher, Dryer, Refrigerator, Stove, Water Meter, Washer, Hood Fan |
| Basement Development | Unfinished |
| Basement Type | Full (unfinished) |
| Constructed Date | 2023 |
| Construction Style Attachment | Attached |
| Cooling Type | Central Air Conditioning |
| Exterior Finish | Brick Veneer, Stone |
| Fire Protection | Smoke Detectors |
| Foundation Type | Poured Concrete |
| Half Bath Total | 1 |
| Heating Fuel | Natural Gas |
| Heating Type | Forced Air |
| Stories Total | 3 |
| Size Interior | 2,035 Ft2 |
| Type | Row / Townhouse |
| Utility Water | Municipal Water |
Parking
| Attached Garage |
Land
| Acreage | No |
| Land Amenities | Park, Public Transit, Schools |
| Sewer | Municipal Sewage System |
| Size Depth | 106 Ft |
| Size Frontage | 20 Ft |
| Size Total Text | Under 1/2 Acre |
| Zoning Description | Rm2-616 |
Rooms
| Level | Type | Length | Width | Dimensions |
|---|---|---|---|---|
| Second Level | 4pc Bathroom | Measurements not available | ||
| Second Level | Bedroom | 10'8'' x 9'8'' | ||
| Second Level | Full Bathroom | Measurements not available | ||
| Second Level | Primary Bedroom | 15'0'' x 11'6'' | ||
| Second Level | Family Room | 15'2'' x 10'4'' | ||
| Third Level | 4pc Bathroom | Measurements not available | ||
| Third Level | Bedroom | 15'6'' x 10'2'' | ||
| Basement | Utility Room | Measurements not available | ||
| Basement | Recreation Room | Measurements not available | ||
| Main Level | 2pc Bathroom | Measurements not available | ||
| Main Level | Breakfast | 8' x 8' | ||
| Main Level | Kitchen | 10'6'' x 8'0'' | ||
| Main Level | Dining Room | 12'0'' x 10'2'' | ||
| Main Level | Living Room | 14'0'' x 10'8'' | ||
| Main Level | Foyer | Measurements not available |
https://www.realtor.ca/real-estate/28916108/303-raymond-road-ancaster
Contact Us
Contact us for more information
Baolian Qiao
Salesperson
914 Upper James St.unit A
Hamilton, Ontario L9C 3A5
(905) 769-1039
1stsunshinerealty.com/

