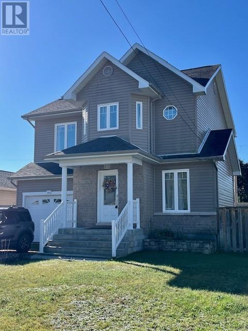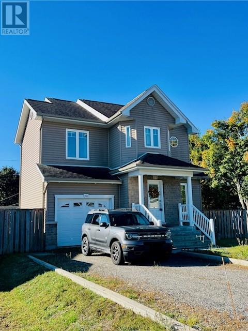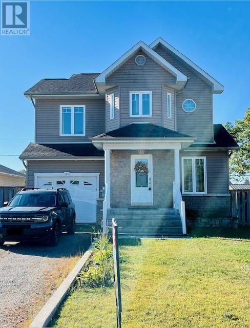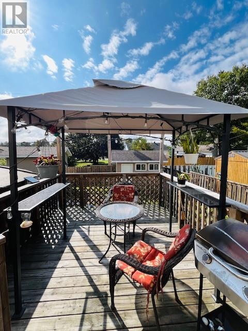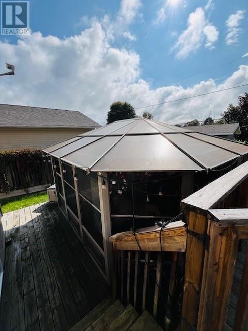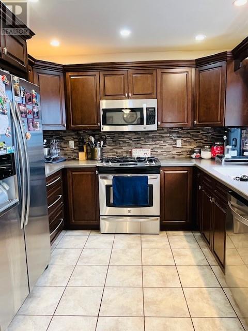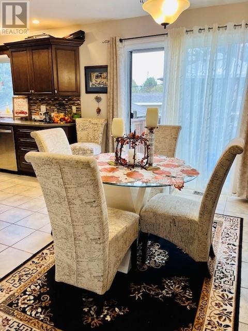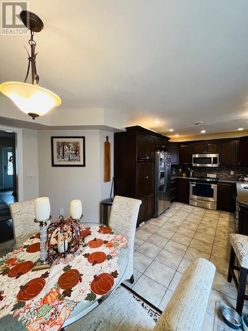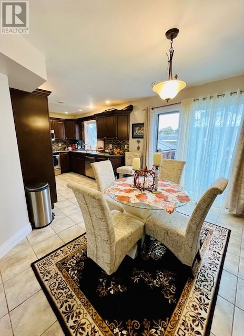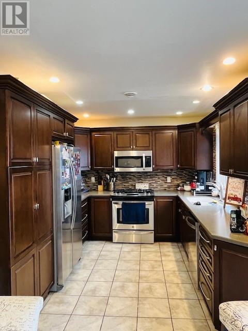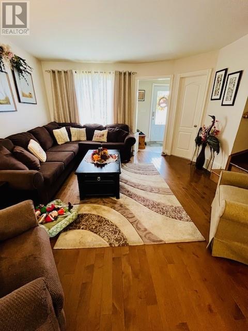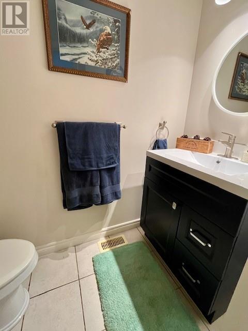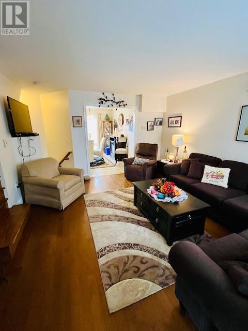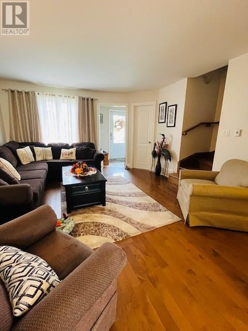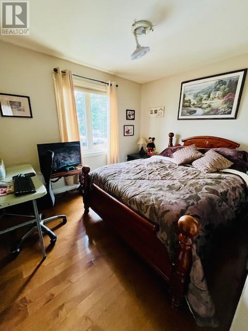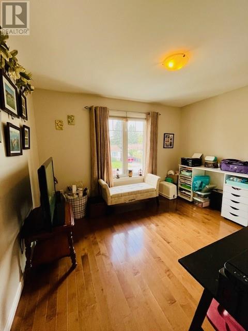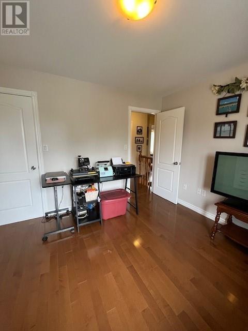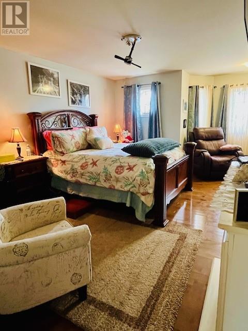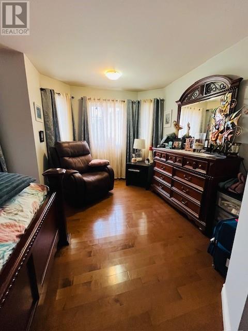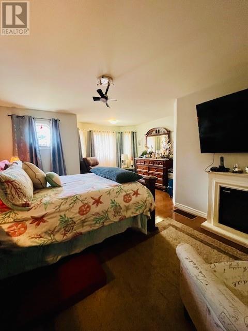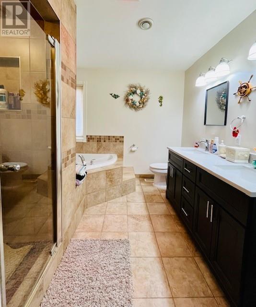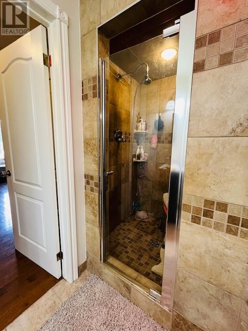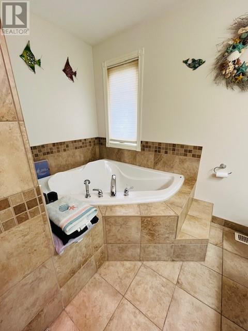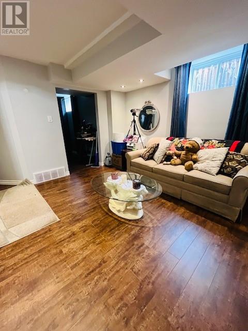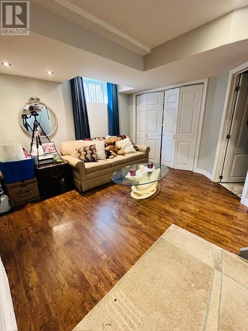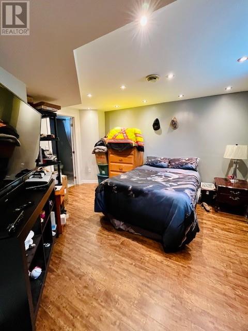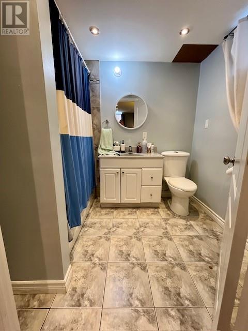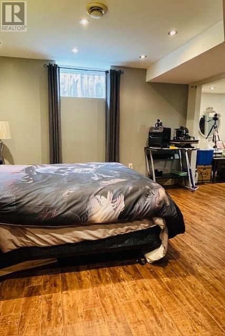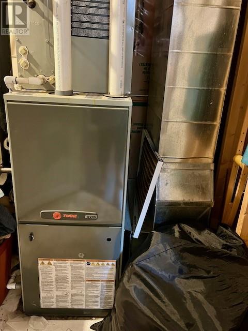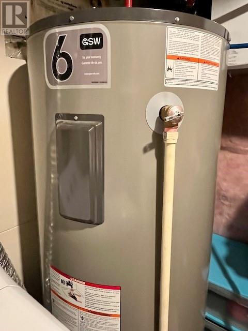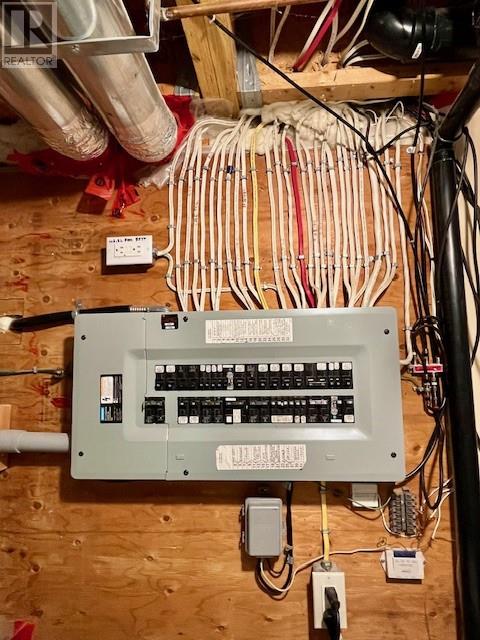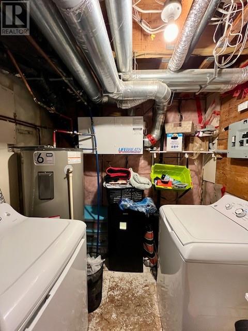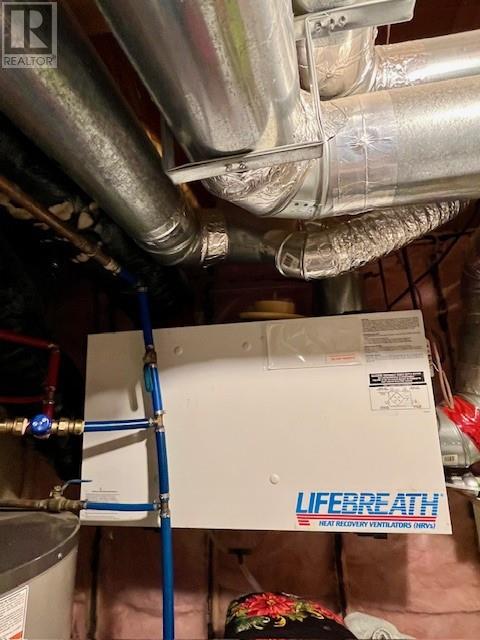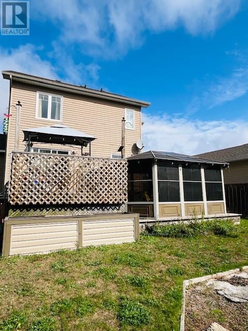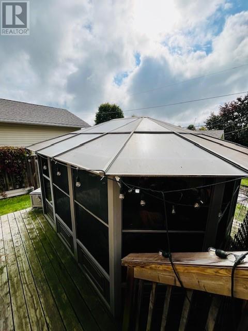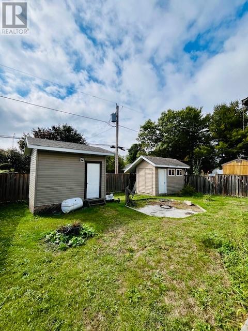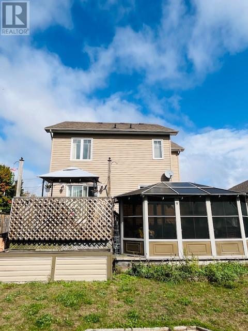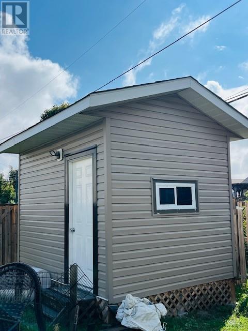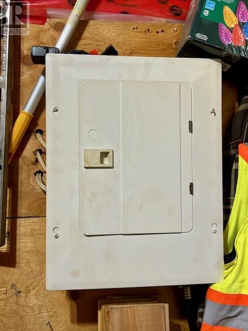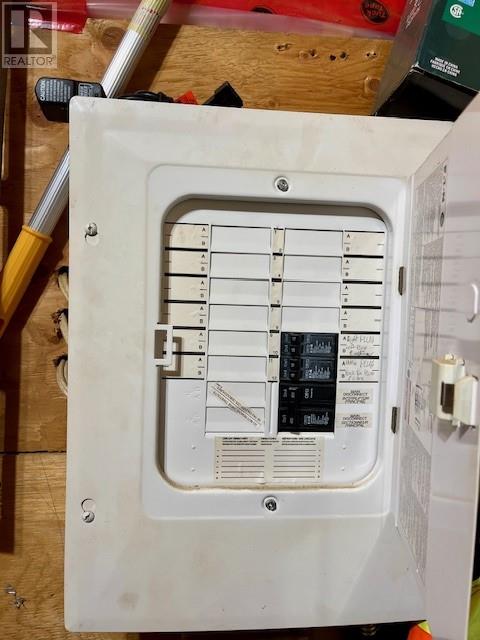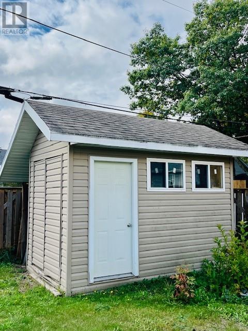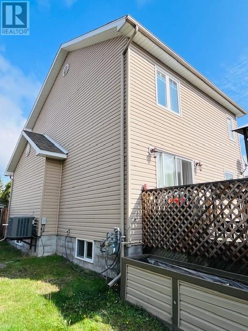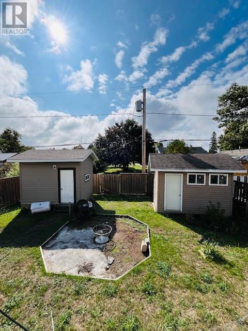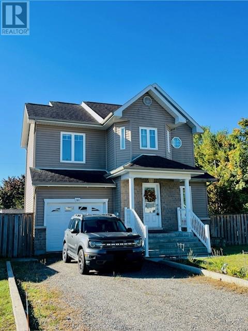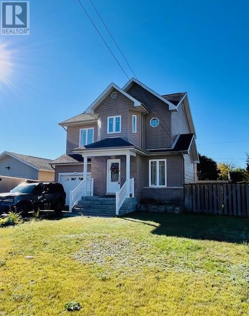203 Annette Street Espanola, Ontario P5E 1H5
$459,900
Looking for the perfect family home? This beauty offers great curb appeal and a spacious layout designed with family living in mind. The main floor features a cozy living room, 2-piece bath, and a bright kitchen with plenty of cabinetry and a dining area with sliding doors leading to a deck and fenced backyard ideal for kids or pets - complete with a gazebo, hydro equipped insulated shed/workshop, and a garden shed. Upstairs, you’ll find a generous primary bedroom with a cozy sitting area, two additional bedrooms, and a stunning bathroom with a walk-in shower, jet tub, and double vanity. Gleaming hardwood flooring in the living room, upstairs hallway and bedrooms. The lower level adds even more space with a cozy recreation room and a large bedroom with its own 4-piece ensuite. Appliance package included! Call today to view this wonderful home offering a great layout for the growing family. (id:50886)
Property Details
| MLS® Number | 2124829 |
| Property Type | Single Family |
| Amenities Near By | Golf Course, Hospital, Park, Shopping |
| Equipment Type | None |
| Rental Equipment Type | None |
| Storage Type | Storage Shed |
| Structure | Shed |
Building
| Bathroom Total | 3 |
| Bedrooms Total | 4 |
| Basement Type | Full |
| Cooling Type | Air Exchanger, Central Air Conditioning |
| Exterior Finish | Brick, Vinyl |
| Flooring Type | Hardwood, Tile |
| Half Bath Total | 1 |
| Heating Type | Forced Air |
| Roof Material | Asphalt Shingle |
| Roof Style | Unknown |
| Type | House |
| Utility Water | Municipal Water |
Parking
| Attached Garage | |
| Parking Space(s) |
Land
| Access Type | Year-round Access |
| Acreage | No |
| Fence Type | Fenced Yard |
| Land Amenities | Golf Course, Hospital, Park, Shopping |
| Sewer | Municipal Sewage System |
| Size Total Text | Under 1/2 Acre |
| Zoning Description | Res |
Rooms
| Level | Type | Length | Width | Dimensions |
|---|---|---|---|---|
| Second Level | 4pc Bathroom | Measurements not available | ||
| Second Level | Primary Bedroom | 22.3' x 15.1' | ||
| Second Level | Bedroom | 9.2' x 11.4' | ||
| Second Level | Bedroom | 11.7' x 10.8' | ||
| Lower Level | 4pc Ensuite Bath | Measurements not available | ||
| Lower Level | Bedroom | 12.2' x 14.1' | ||
| Lower Level | Recreational, Games Room | 10.10' x 11.11' | ||
| Main Level | 2pc Bathroom | Measurements not available | ||
| Main Level | Dining Room | 12.10' x 11.5' | ||
| Main Level | Kitchen | 11.5' x 7.9' | ||
| Main Level | Living Room | 13.2' x 15.5' |
https://www.realtor.ca/real-estate/28916082/203-annette-street-espanola
Contact Us
Contact us for more information
Tammy White
Salesperson
114 Mead Blvd Suite 2
Espanola, Ontario P5E 1S5
(705) 869-4230
(705) 869-6299

