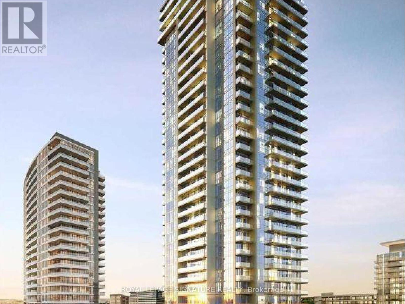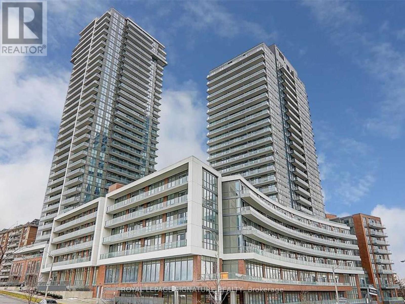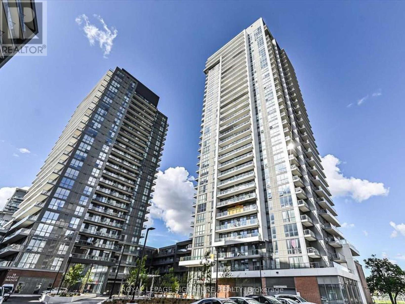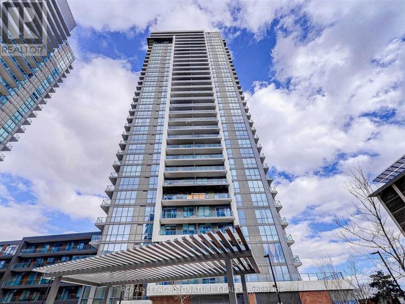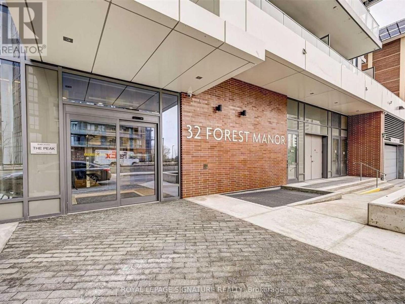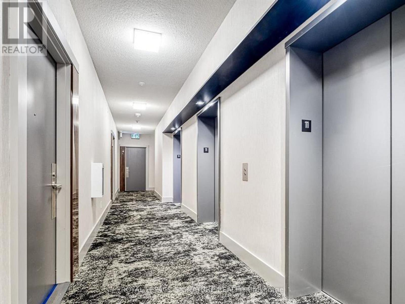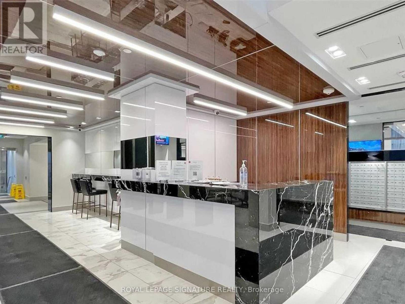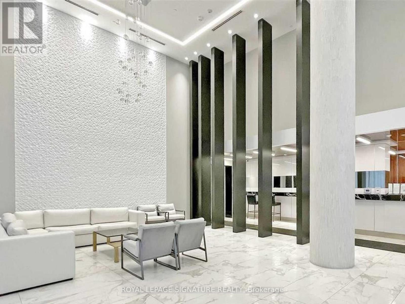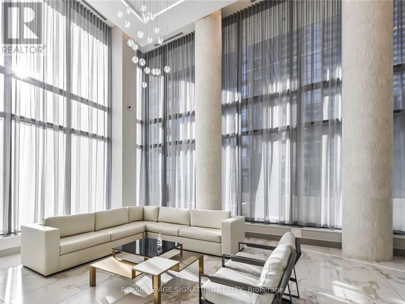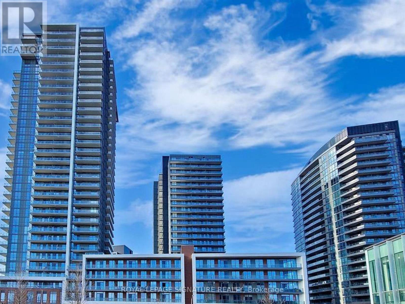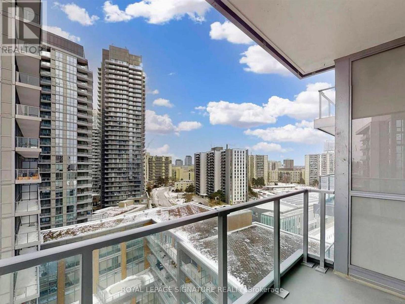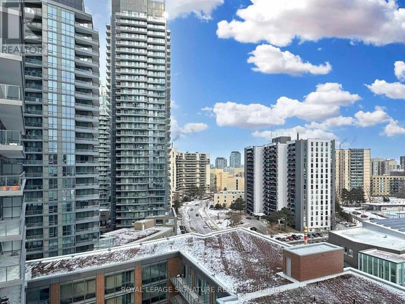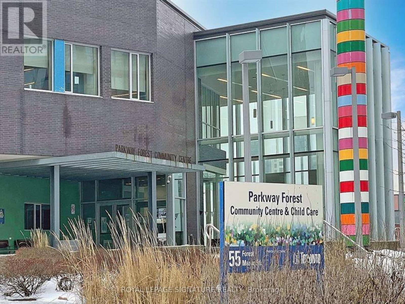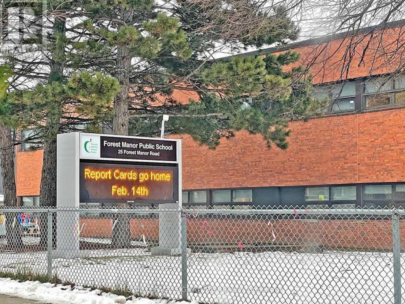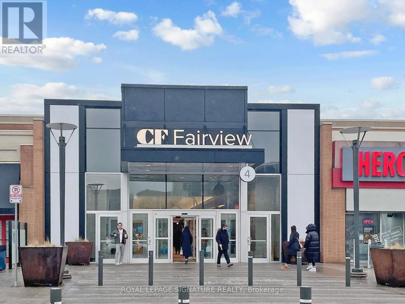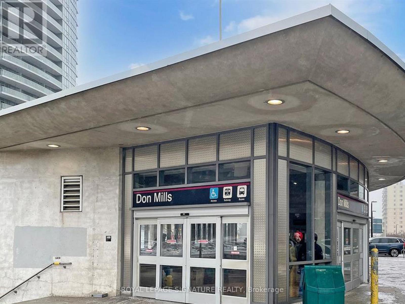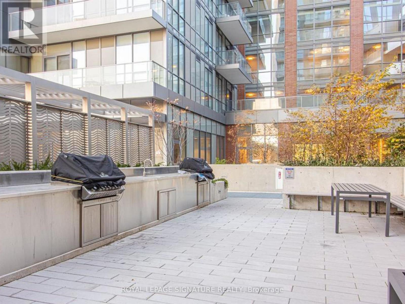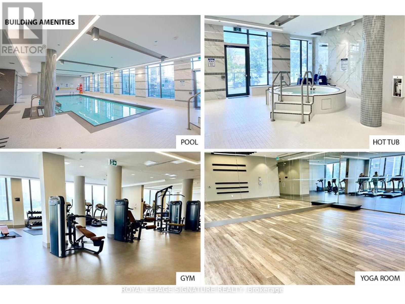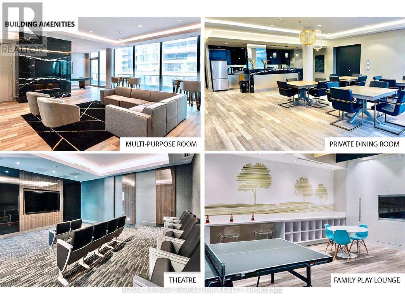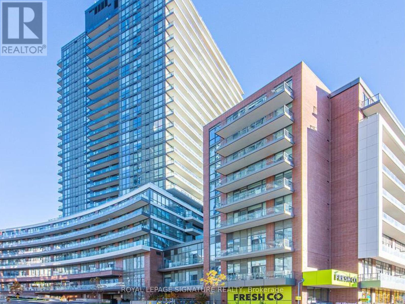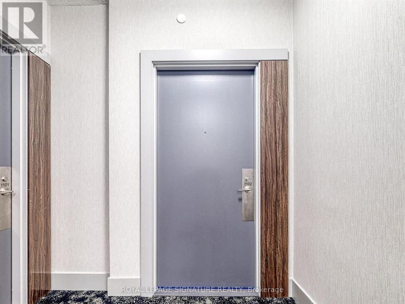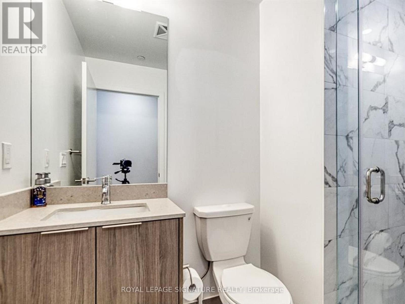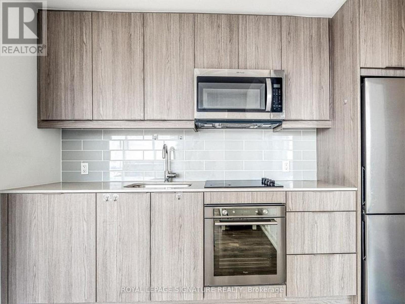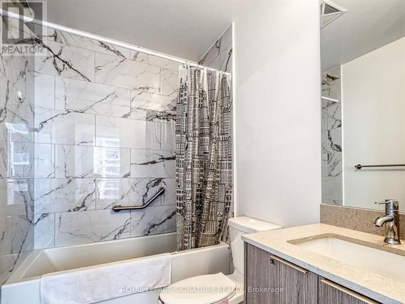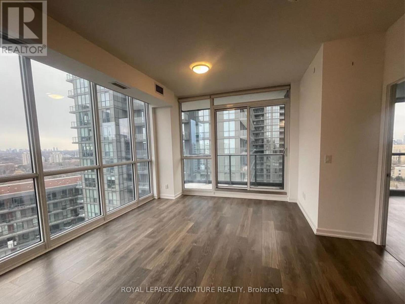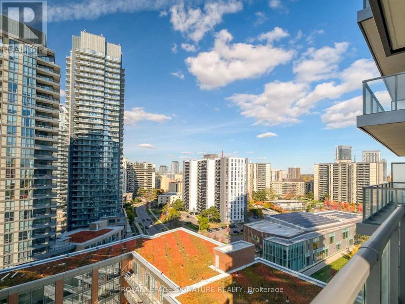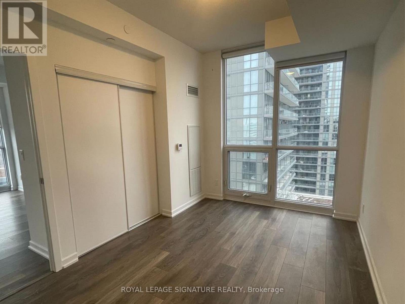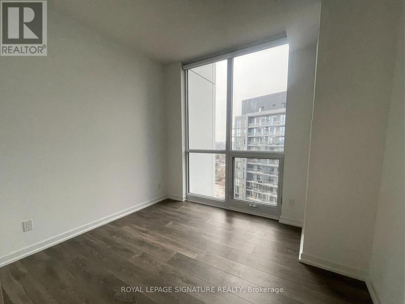1102 - 32 Forest Manor Road Toronto, Ontario M2J 1M5
$2,800 Monthly
Great Location! Corner Unit In Emerald City! Enjoy west and north views.corner condo featuring two large bedrooms and two full bathrooms. With 9-foot ceilings and floor-to-ceiling windows, the space is flooded with natural light, creating a warm and inviting atmosphere.The modern kitchen boasts stainless steel appliances, granite countertops, anda stylish backsplash, perfect for cooking and entertaining.Unbeatable location: Steps to subway, TTC, Hwy 404/401, Fairview Mall,Cineplex, library, schools, medical centre, community centre, and more.FreshCo supermarket conveniently located in the building!Resort-style amenities include a gym, yoga studio, indoor pool, sauna, hottub, party room, media room, BBQ area, guest suites, and so much more!Live in comfort, convenience, and style this condo has it all! (id:50886)
Property Details
| MLS® Number | C12430106 |
| Property Type | Single Family |
| Community Name | Henry Farm |
| Amenities Near By | Hospital, Public Transit, Schools, Park |
| Community Features | Pets Allowed With Restrictions |
| Features | Balcony, Carpet Free, In Suite Laundry |
| Parking Space Total | 1 |
| Pool Type | Indoor Pool |
Building
| Bathroom Total | 2 |
| Bedrooms Above Ground | 2 |
| Bedrooms Total | 2 |
| Age | 0 To 5 Years |
| Amenities | Security/concierge, Exercise Centre, Party Room, Storage - Locker |
| Appliances | Cooktop, Dishwasher, Dryer, Microwave, Stove, Washer, Window Coverings, Refrigerator |
| Basement Type | None |
| Cooling Type | Central Air Conditioning |
| Exterior Finish | Steel, Concrete Block |
| Flooring Type | Laminate |
| Heating Fuel | Natural Gas |
| Heating Type | Forced Air |
| Size Interior | 700 - 799 Ft2 |
| Type | Apartment |
Parking
| Underground | |
| Garage |
Land
| Acreage | No |
| Land Amenities | Hospital, Public Transit, Schools, Park |
Rooms
| Level | Type | Length | Width | Dimensions |
|---|---|---|---|---|
| Flat | Living Room | 5.15 m | 2.71 m | 5.15 m x 2.71 m |
| Flat | Dining Room | 5.15 m | 2.71 m | 5.15 m x 2.71 m |
| Flat | Kitchen | Measurements not available | ||
| Flat | Primary Bedroom | 3.66 m | 2.74 m | 3.66 m x 2.74 m |
| Flat | Bedroom 2 | 3.01 m | 2.74 m | 3.01 m x 2.74 m |
| Flat | Bathroom | Measurements not available | ||
| Flat | Bathroom | Measurements not available |
https://www.realtor.ca/real-estate/28920140/1102-32-forest-manor-road-toronto-henry-farm-henry-farm
Contact Us
Contact us for more information
Dev Tiwari
Salesperson
(416) 990-0114
devtiwari.royallepage.ca/
www.facebook.com/profile.php?id=100073691040261
twitter.com/devendratiwari
www.linkedin.com/in/dev-tiwari-b21696a/
201-30 Eglinton Ave West
Mississauga, Ontario L5R 3E7
(905) 568-2121
(905) 568-2588

