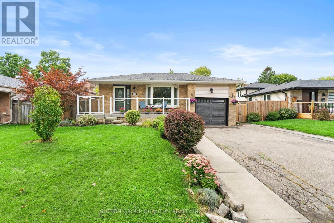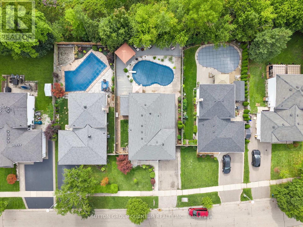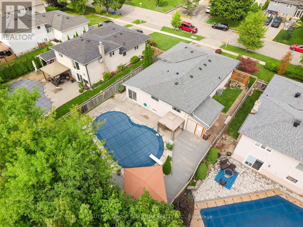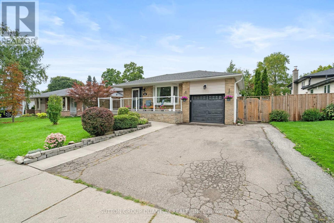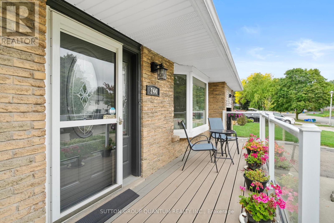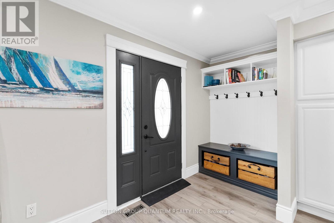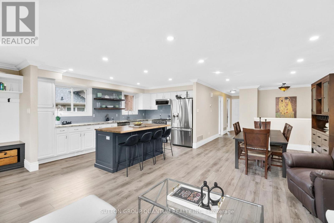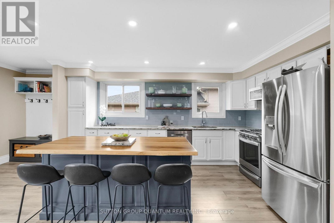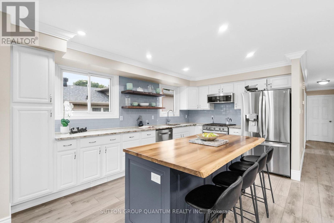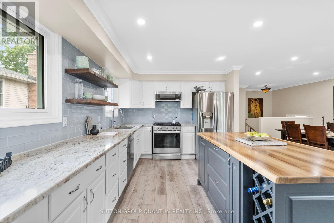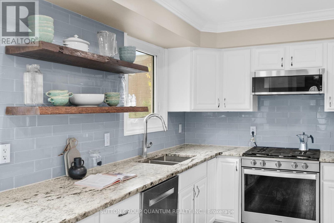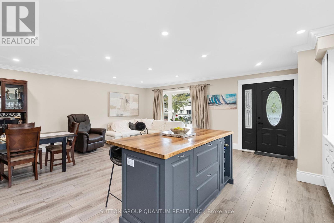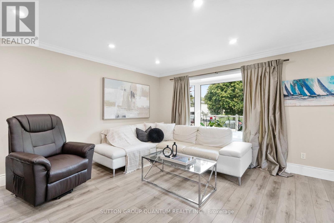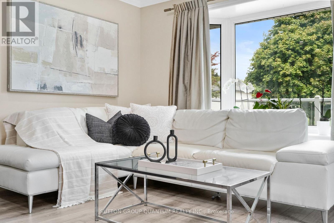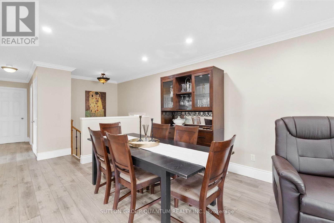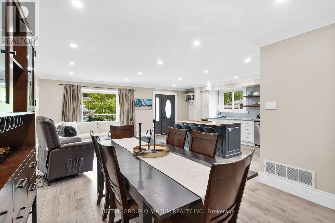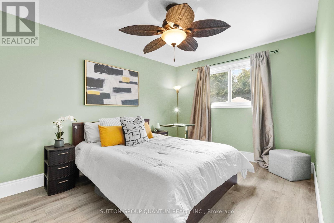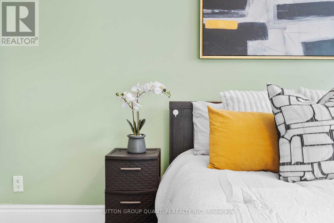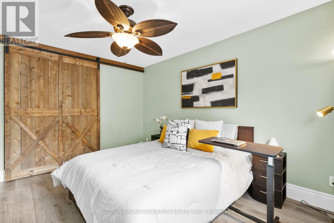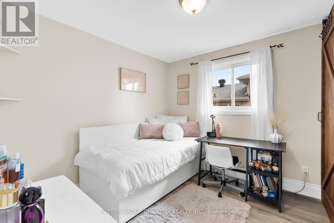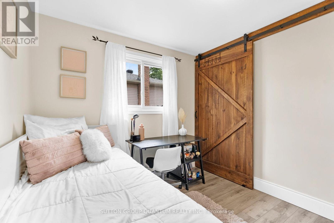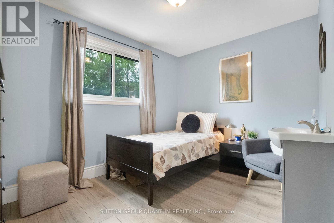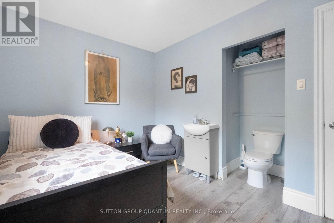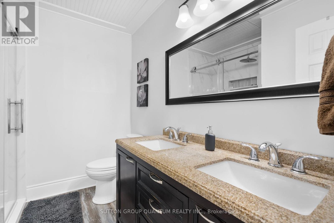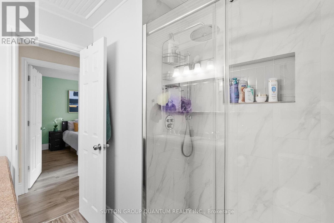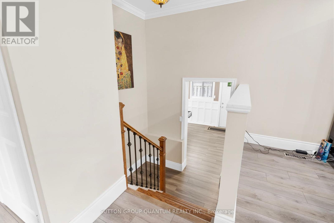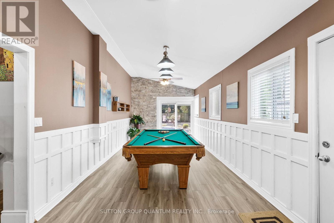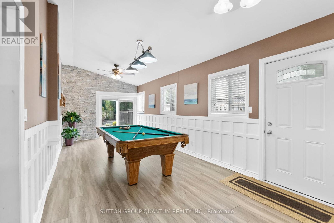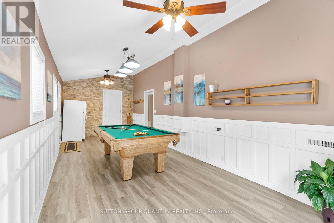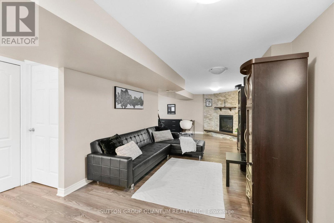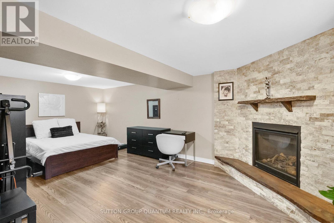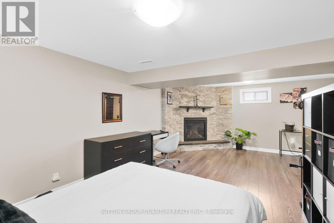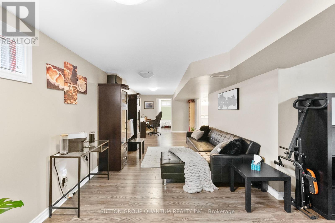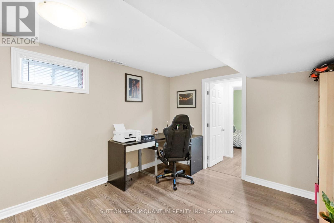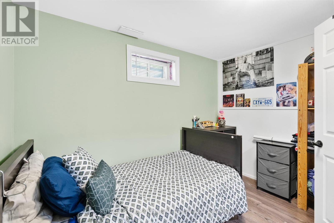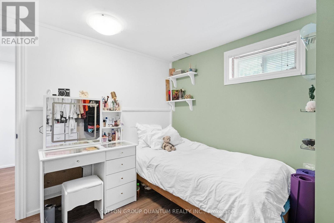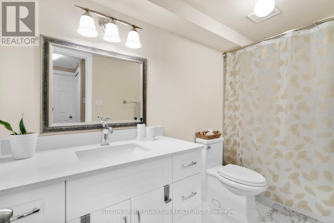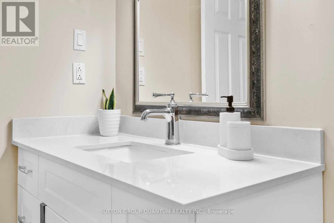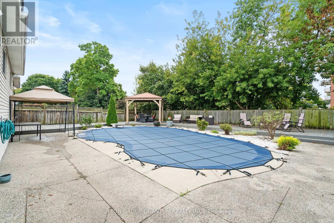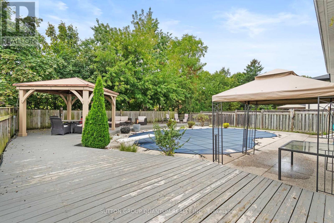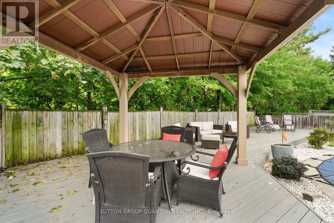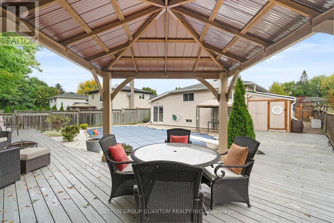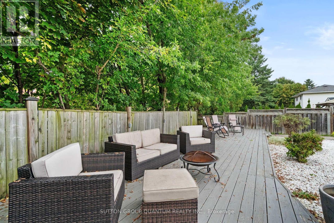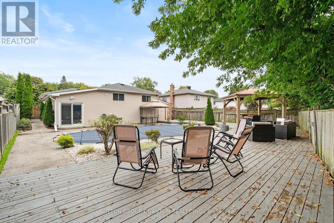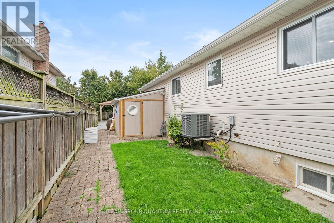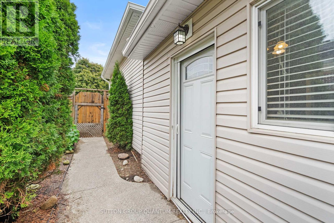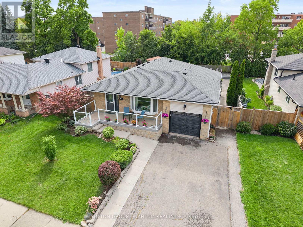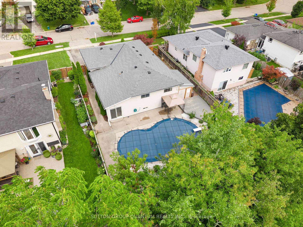244 Bousfield Crescent Milton, Ontario L9T 3G7
$1,170,000
This Bungalow Checks Of All The Boxes & More! Welcome To This Beautifully Updated Brick Bungalow In The Highly Sought-After Dorset Park Neighbourhood. Sitting On An Impressive 55X122Ft Lot, This Home Has Been Thoughtfully Renovated Throughout & Offers Both Style & Functionality.You Are Welcomed By Charming Curb Appeal & A Front Porch That Overlooks The Quiet Family-Friendly Street. As You Enter The Home You Can Instantly Appreciate The Open Concept Layout & The Natural Light That Fills The Space. The Large Kitchen Features Custom Cabinetry, Stainless Steel Appliances W/ A Gourmet Gas Stovetop, A Large Kitchen Island & Lots Of Countertop Space. The Adjoining Living & Dining Areas Create The Perfect Setting For Family Gatherings & Entertaining. The Main Floor Boasts 3 Generous Bedrooms & A Fully Updated 4-Piece Bathroom W/ A Modern Walk-In Shower. One Bedroom Has Been Modified To Include A Private Toilet & Sink, Ideal For An Elderly Family Member - But Can Be Removed At The Buyers Request.The Basement Is Fully Finished & Provides Excellent Additional Living Space W/ 2 Bedrooms, A Cozy Family Room W/ A Natural Gas Fireplace, & A 3-Piece Bathroom. A Highlight Feature Is The 290 SqFt Addition, Offering Endless Possibilities-A Home Gym, Home Office, Games Room, Extra Family Room, Or Even The Foundation For A Future Secondary Suite. With A Separate Side Entrance And Sliding Doors Leading To The Backyard, It Provides Flexibility For A Variety Of Uses. Step Outside To Your Private Backyard Oasis, Complete With A Kidney-Shaped Inground Pool, A Massive Deck, And A Custom Gazebo-The Ultimate Setting For Summer Bbqs & Poolside Entertaining. Located In The Dorset Park Community, This Home Is Surrounded By Schools, Parks, Shopping, Just 2 Minutes To Milton Go Station, & Offers Easy Highway Access. The Perfect Home For First Time Buyers, Downsizers & Growing Families! A Rare Opportunity To Own A Move-In Ready Bungalow W/ Space, Updates, & Endless Potential. (id:50886)
Property Details
| MLS® Number | W12428691 |
| Property Type | Single Family |
| Community Name | 1031 - DP Dorset Park |
| Amenities Near By | Park, Public Transit, Schools, Hospital |
| Community Features | Community Centre |
| Equipment Type | Water Heater |
| Features | Carpet Free, Gazebo |
| Parking Space Total | 4 |
| Pool Type | Inground Pool |
| Rental Equipment Type | Water Heater |
| Structure | Shed |
Building
| Bathroom Total | 2 |
| Bedrooms Above Ground | 3 |
| Bedrooms Below Ground | 2 |
| Bedrooms Total | 5 |
| Amenities | Fireplace(s) |
| Appliances | Garage Door Opener Remote(s), Water Softener, All, Dishwasher, Dryer, Stove, Washer, Window Coverings, Refrigerator |
| Architectural Style | Bungalow |
| Basement Development | Finished |
| Basement Type | Full (finished) |
| Construction Style Attachment | Detached |
| Cooling Type | Central Air Conditioning |
| Exterior Finish | Brick, Stone |
| Fireplace Present | Yes |
| Fireplace Total | 1 |
| Foundation Type | Unknown |
| Heating Fuel | Natural Gas |
| Heating Type | Forced Air |
| Stories Total | 1 |
| Size Interior | 1,100 - 1,500 Ft2 |
| Type | House |
| Utility Water | Municipal Water |
Parking
| Attached Garage | |
| Garage |
Land
| Acreage | No |
| Land Amenities | Park, Public Transit, Schools, Hospital |
| Sewer | Sanitary Sewer |
| Size Depth | 121 Ft ,3 In |
| Size Frontage | 55 Ft ,8 In |
| Size Irregular | 55.7 X 121.3 Ft |
| Size Total Text | 55.7 X 121.3 Ft |
Rooms
| Level | Type | Length | Width | Dimensions |
|---|---|---|---|---|
| Basement | Bathroom | 3.2 m | 1.45 m | 3.2 m x 1.45 m |
| Basement | Recreational, Games Room | 6.87 m | 4.12 m | 6.87 m x 4.12 m |
| Basement | Bedroom 4 | 3.12 m | 3.56 m | 3.12 m x 3.56 m |
| Basement | Bedroom 5 | 2.2 m | 3.14 m | 2.2 m x 3.14 m |
| Main Level | Kitchen | 4.32 m | 2.97 m | 4.32 m x 2.97 m |
| Main Level | Bathroom | 2.65 m | 2.2 m | 2.65 m x 2.2 m |
| Main Level | Living Room | 3.99 m | 3.63 m | 3.99 m x 3.63 m |
| Main Level | Dining Room | 3.63 m | 2.72 m | 3.63 m x 2.72 m |
| Main Level | Bedroom | 4.08 m | 2.82 m | 4.08 m x 2.82 m |
| Main Level | Bedroom 2 | 2.82 m | 2.75 m | 2.82 m x 2.75 m |
| Main Level | Bedroom 3 | 2.56 m | 3.63 m | 2.56 m x 3.63 m |
| Ground Level | Family Room | 8.42 m | 3.25 m | 8.42 m x 3.25 m |
Contact Us
Contact us for more information
Angelica Banas
Salesperson
www.angelicabanasrealty.com/
1673 Lakeshore Road West
Mississauga, Ontario L5J 1J4
(905) 822-5000
(905) 822-5617

