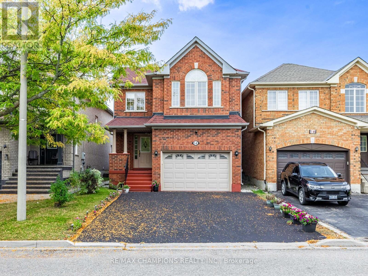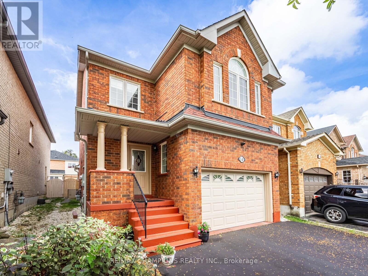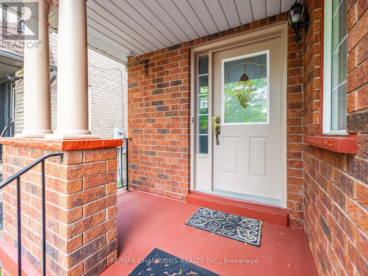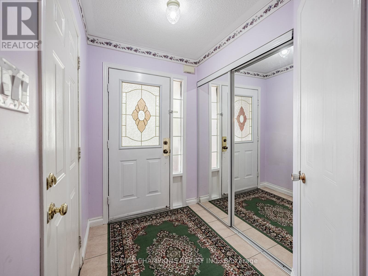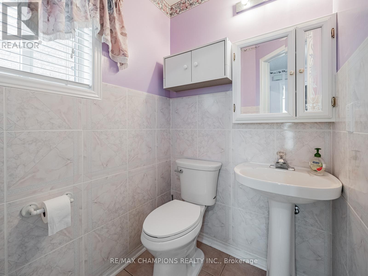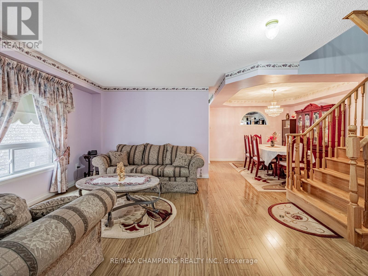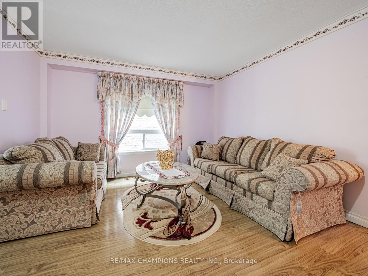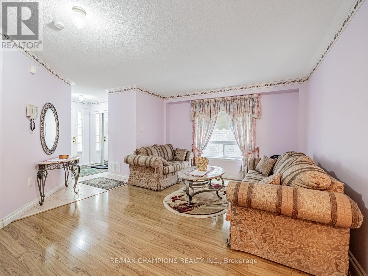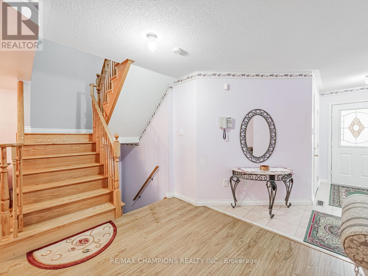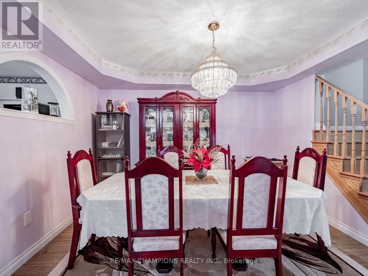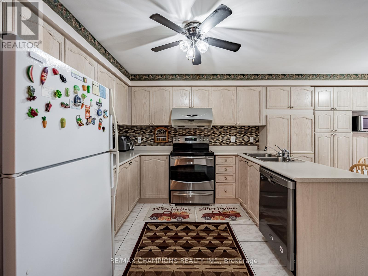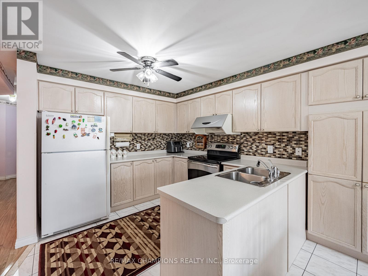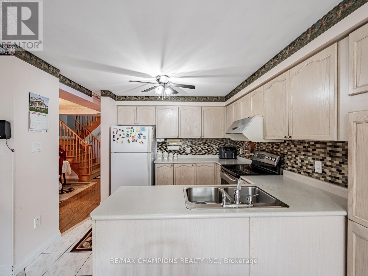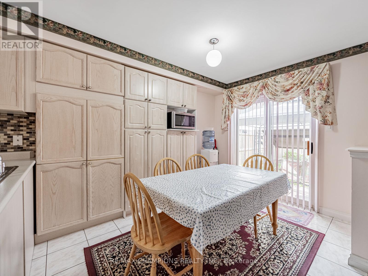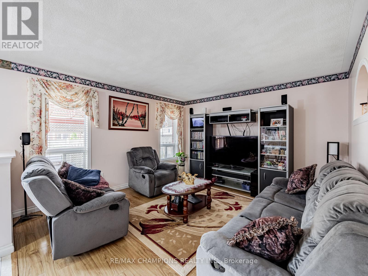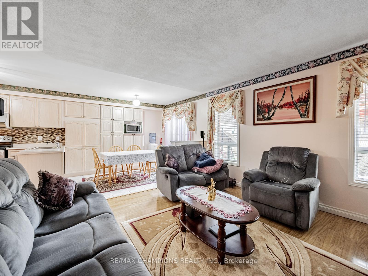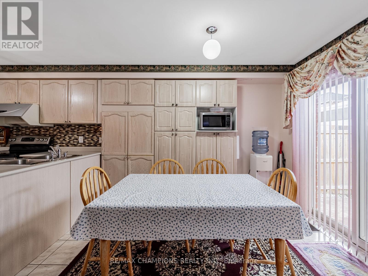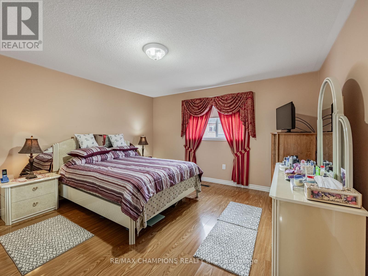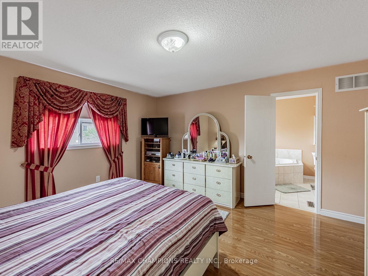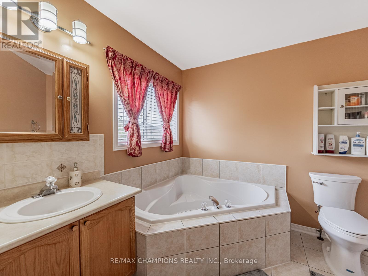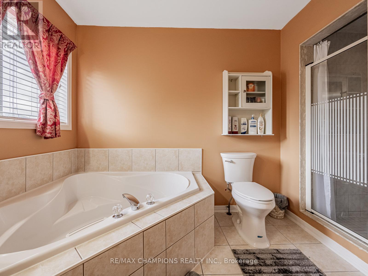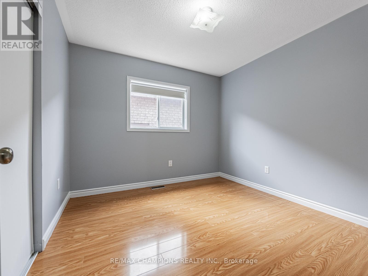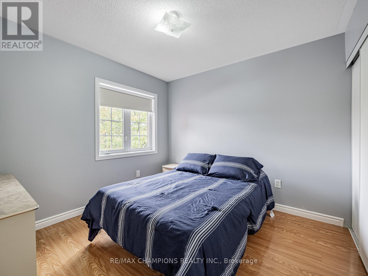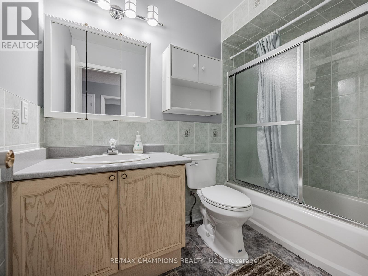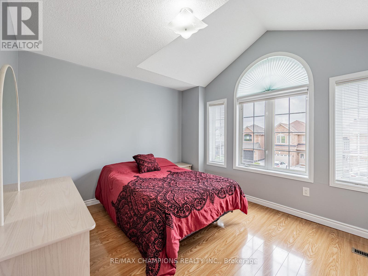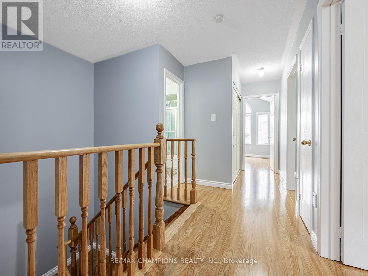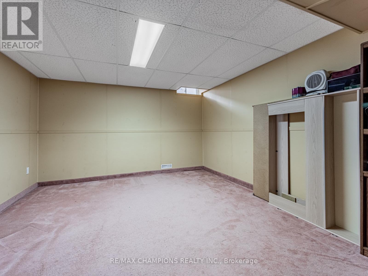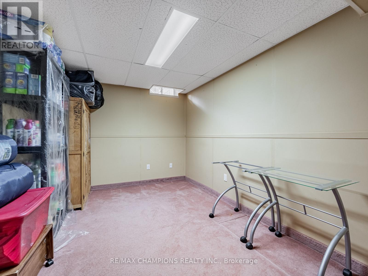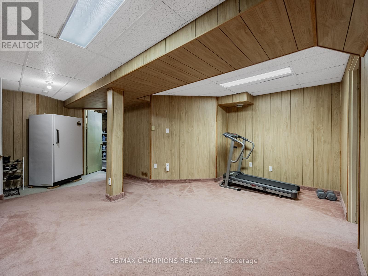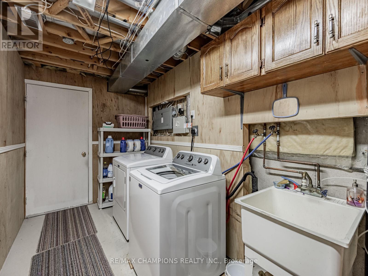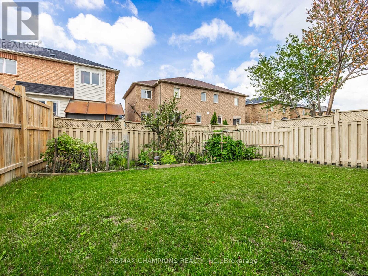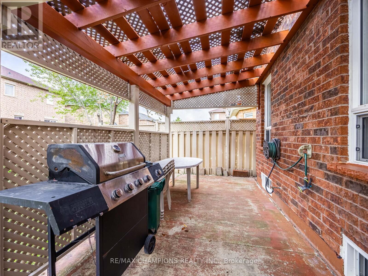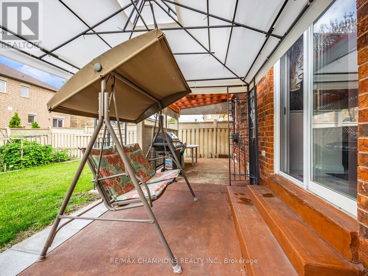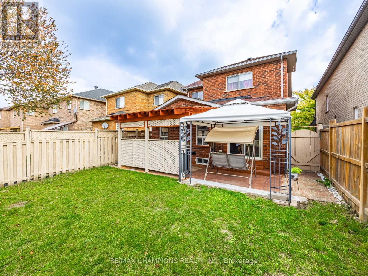14 Miramar Street Brampton, Ontario L6R 2S7
$1,039,999
First Time on the Market!Proudly presenting this beautifully maintained home, inside and out. Featuring 4 spacious bedrooms, a separate living room, dining room, and family room, this property offers a fantastic layout designed for comfort and functionality.The home boasts laminate flooring throughout, and a finished basement with 2 additional bedrooms and a large recreation roomperfect for extended family or rental potential.Conveniently located within walking distance to schools, parks, and Trinity Common Mall, this property is ideal for families looking for both comfort and convenience.Whether youre a first-time buyer, growing family, or investor, this is an excellent opportunity you wont want to miss! (id:50886)
Property Details
| MLS® Number | W12430139 |
| Property Type | Single Family |
| Community Name | Sandringham-Wellington |
| Parking Space Total | 5 |
Building
| Bathroom Total | 3 |
| Bedrooms Above Ground | 4 |
| Bedrooms Below Ground | 2 |
| Bedrooms Total | 6 |
| Appliances | All, Window Coverings |
| Basement Development | Finished |
| Basement Type | N/a (finished) |
| Construction Style Attachment | Detached |
| Cooling Type | Central Air Conditioning |
| Exterior Finish | Brick |
| Flooring Type | Laminate, Carpeted, Ceramic |
| Foundation Type | Concrete |
| Half Bath Total | 1 |
| Heating Fuel | Natural Gas |
| Heating Type | Forced Air |
| Stories Total | 2 |
| Size Interior | 1,500 - 2,000 Ft2 |
| Type | House |
| Utility Water | Municipal Water |
Parking
| Garage |
Land
| Acreage | No |
| Sewer | Sanitary Sewer |
| Size Depth | 110 Ft |
| Size Frontage | 30 Ft ,1 In |
| Size Irregular | 30.1 X 110 Ft |
| Size Total Text | 30.1 X 110 Ft |
Rooms
| Level | Type | Length | Width | Dimensions |
|---|---|---|---|---|
| Second Level | Primary Bedroom | 4.2 m | 4.3 m | 4.2 m x 4.3 m |
| Second Level | Bedroom 2 | 3.2 m | 3.1 m | 3.2 m x 3.1 m |
| Second Level | Bedroom 3 | 2.85 m | 2.8 m | 2.85 m x 2.8 m |
| Basement | Bedroom | 3.1 m | 3.2 m | 3.1 m x 3.2 m |
| Basement | Recreational, Games Room | 4.5 m | 4.1 m | 4.5 m x 4.1 m |
| Basement | Bedroom 5 | 3.2 m | 3.2 m | 3.2 m x 3.2 m |
| Ground Level | Living Room | 3.1 m | 3.2 m | 3.1 m x 3.2 m |
| Ground Level | Dining Room | 3 m | 3.1 m | 3 m x 3.1 m |
| Ground Level | Family Room | 4.52 m | 3.65 m | 4.52 m x 3.65 m |
| Ground Level | Kitchen | 2.8 m | 3 m | 2.8 m x 3 m |
| Ground Level | Eating Area | 3 m | 2.8 m | 3 m x 2.8 m |
| Ground Level | Bedroom 4 | 3.1 m | 3.2 m | 3.1 m x 3.2 m |
Contact Us
Contact us for more information
Mazhar Majeed
Broker
(647) 407-6299
www.mazharmajeed.com/
www.facebook.com/RealtorMazhar
twitter.com/MajeedMazhar
25-1098 Peter Robertson Blvd
Brampton, Ontario L6R 3A5
(905) 487-6000
(905) 487-2000
www.remaxchampions.ca

