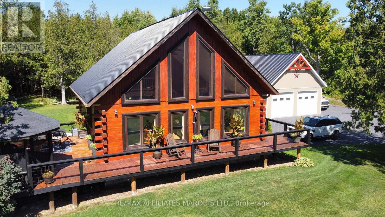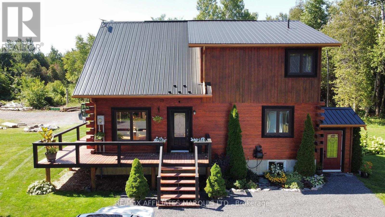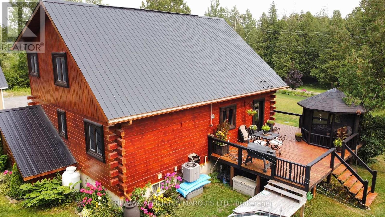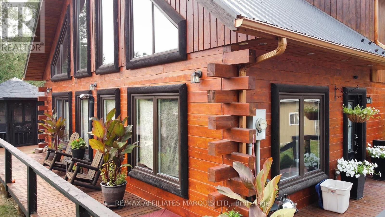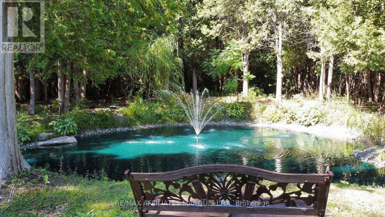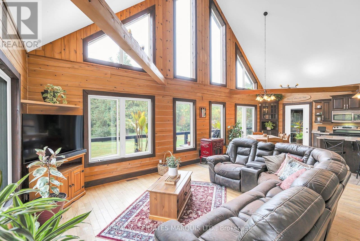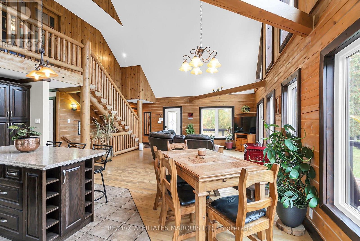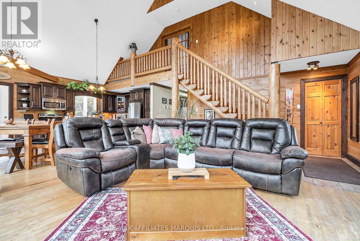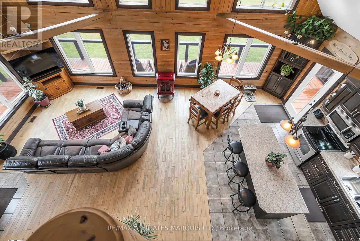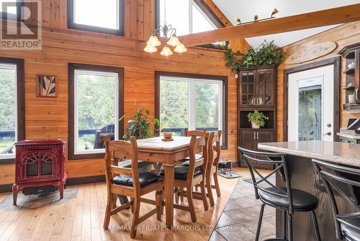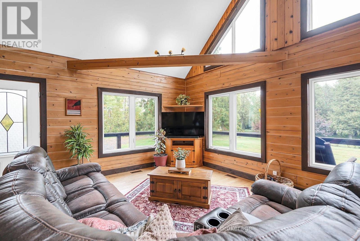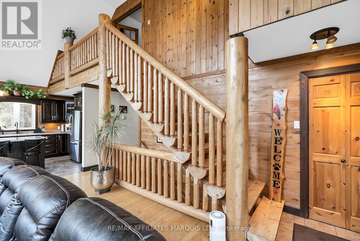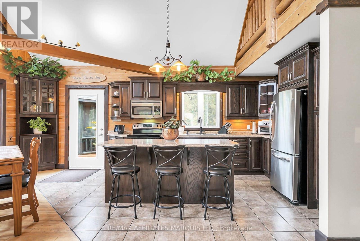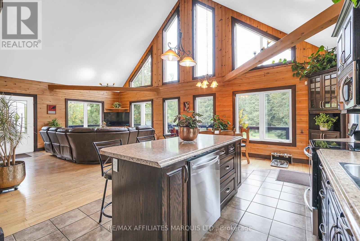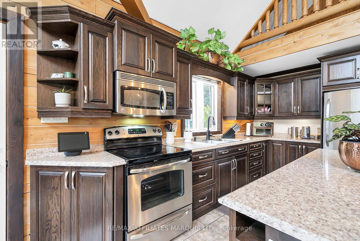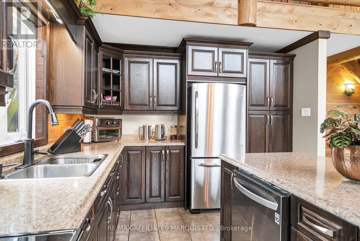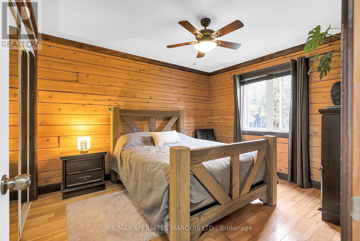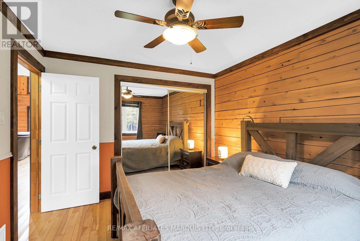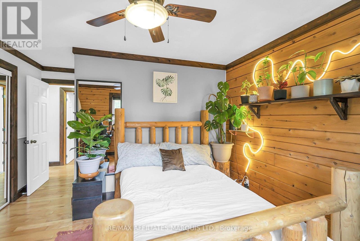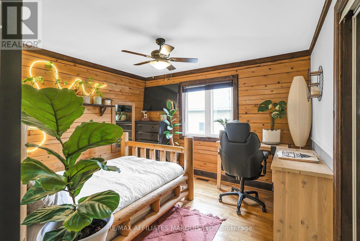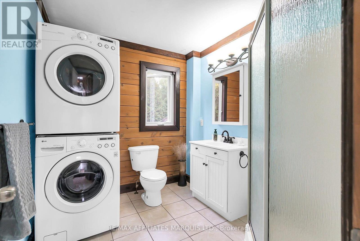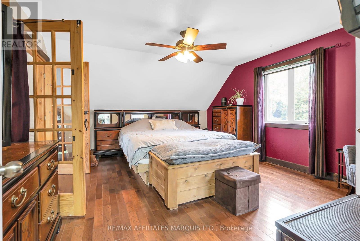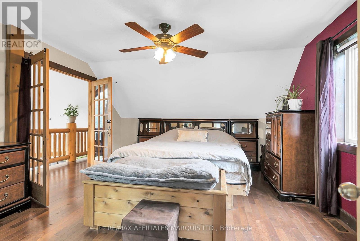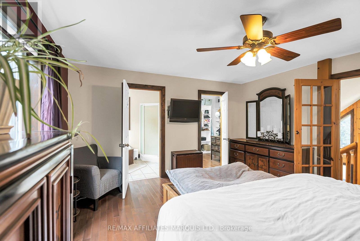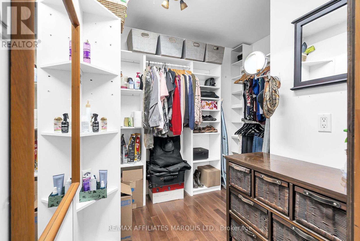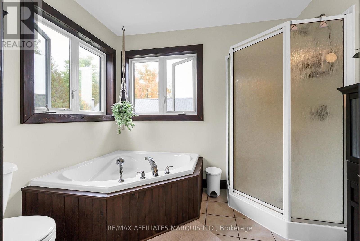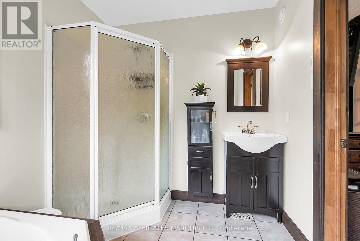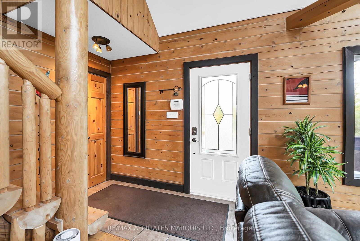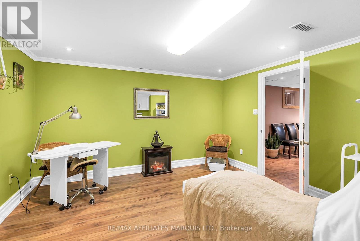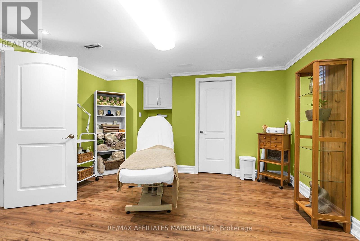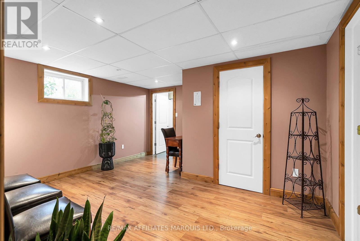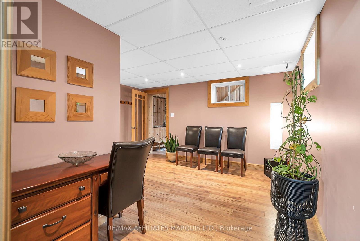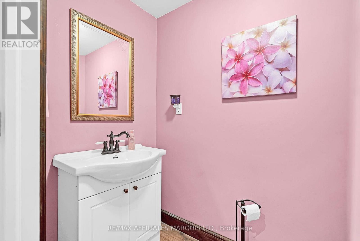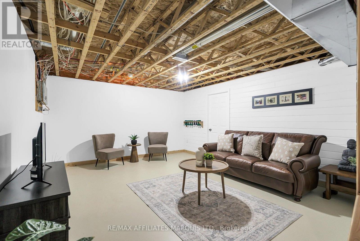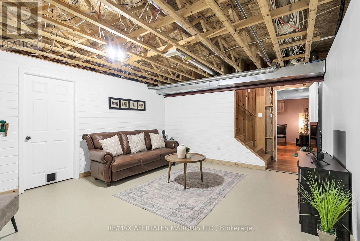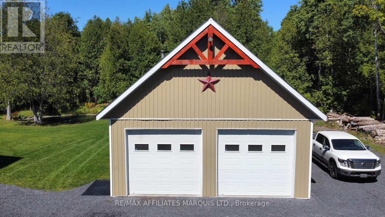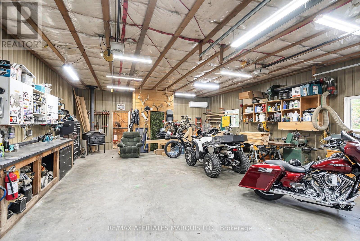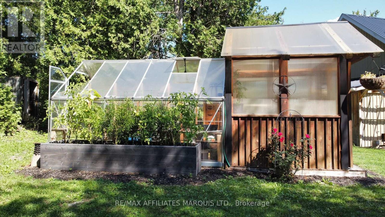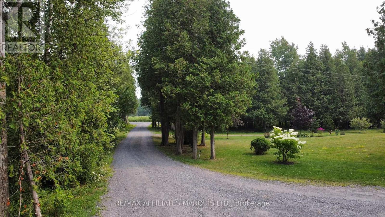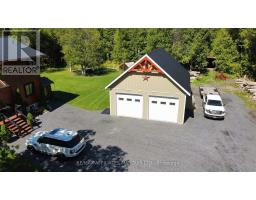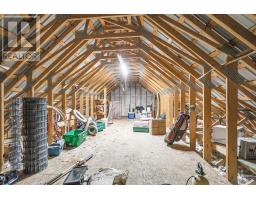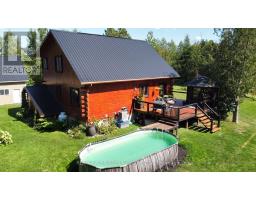20611 County Rd 25 Road South Glengarry, Ontario K0C 1L0
$839,900
This stunning log home, meticulously crafted from locally sourced cedar and lovingly customized by its original and only owner, exudes timeless warmth and rustic elegance. The inviting open-concept design features a custom kitchen with oak cabinetry, a generous island, and an airy dining area perfect for gatherings. The living room, anchored by soaring 20-ft cathedral ceilings and a dramatic wall of south-facing windows, bathes the space in natural light while the pellet stove creates the cozy ambiance of a mountain chalet. The main floor hosts two comfortable bedrooms and a convenient 3-piece bathroom with laundry. Upstairs, retreat to the serene primary suite complete with a spacious walk-in closet and a spa-like 4-piece ensuite featuring a jacuzzi tuban ideal space for relaxation. The lower level, with its bright walk-out entrance, is a versatile haven offering potential for a home-based business, in-law suite, or private guest quarters. It includes four finished rooms and a powder room, blending practicality with comfort. Outdoors, the property is equally captivating. A wrap-around deck and charming gazebo provide spaces for entertaining and unwinding, while the beautifully landscaped 2-acre lot is adorned with vibrant perennials, manicured pathways, and a man-made pond stocked with fisha picturesque setting for outdoor enjoyment. The detached, finished shop with heat pump and full unfinished loft above is perfect for a workshop, studio, or creative retreat. This home is more than just a residence its a private sanctuary that seamlessly combines craftsmanship, comfort, and natural beauty. (id:50886)
Property Details
| MLS® Number | X12430173 |
| Property Type | Single Family |
| Community Name | 724 - South Glengarry (Lancaster) Twp |
| Parking Space Total | 8 |
| Pool Type | Above Ground Pool |
Building
| Bathroom Total | 3 |
| Bedrooms Above Ground | 3 |
| Bedrooms Below Ground | 1 |
| Bedrooms Total | 4 |
| Architectural Style | Chalet |
| Basement Development | Finished |
| Basement Type | N/a (finished) |
| Construction Style Attachment | Detached |
| Cooling Type | Central Air Conditioning |
| Exterior Finish | Log |
| Fireplace Fuel | Pellet |
| Fireplace Present | Yes |
| Fireplace Type | Stove |
| Foundation Type | Poured Concrete |
| Half Bath Total | 1 |
| Heating Fuel | Propane |
| Heating Type | Forced Air |
| Size Interior | 1,500 - 2,000 Ft2 |
| Type | House |
Parking
| Detached Garage | |
| Garage |
Land
| Acreage | No |
| Sewer | Septic System |
| Size Depth | 424 Ft |
| Size Frontage | 200 Ft |
| Size Irregular | 200 X 424 Ft |
| Size Total Text | 200 X 424 Ft |
Contact Us
Contact us for more information
Tanya Flaro
Salesperson
649 Second St E
Cornwall, Ontario K6H 1Z7
(613) 938-8100
(613) 938-3295

