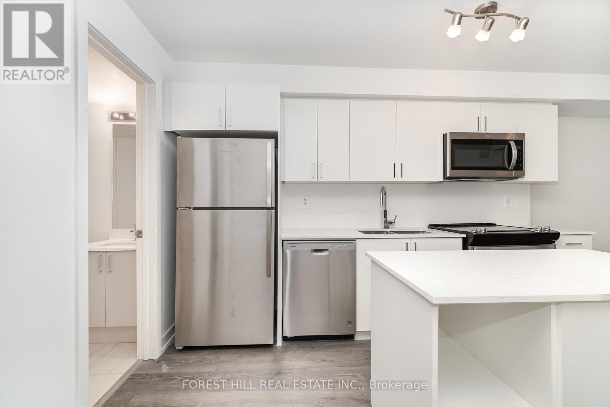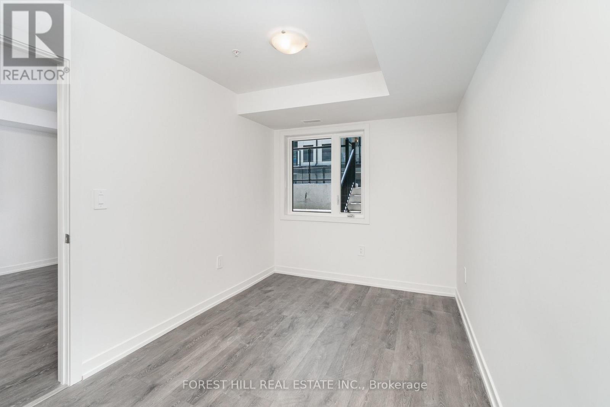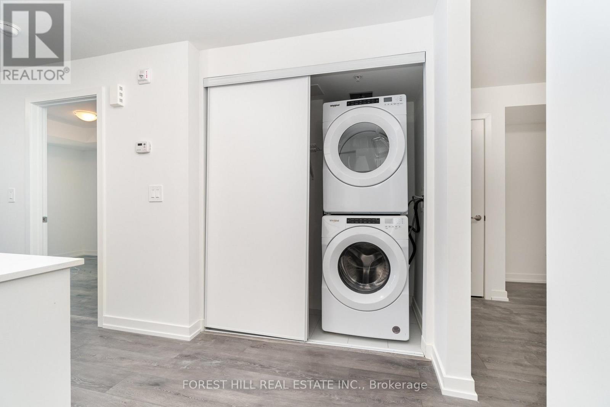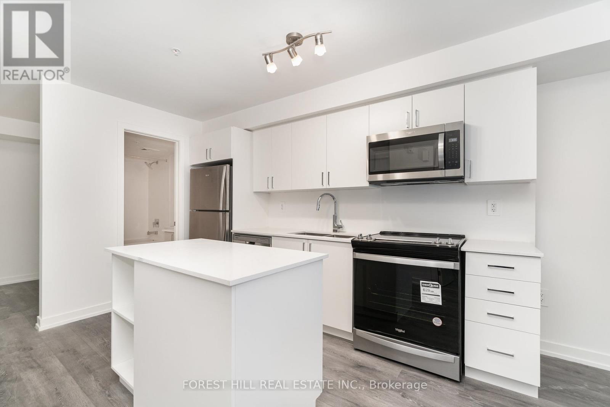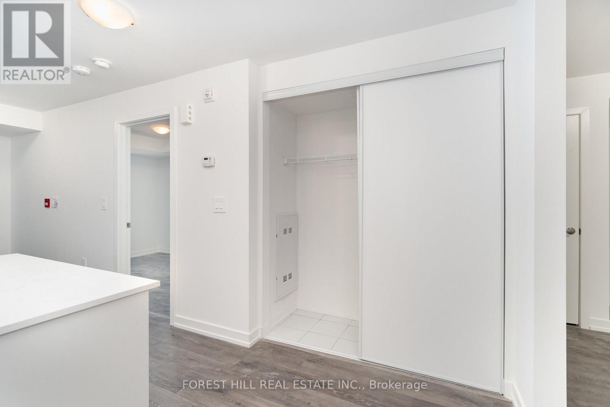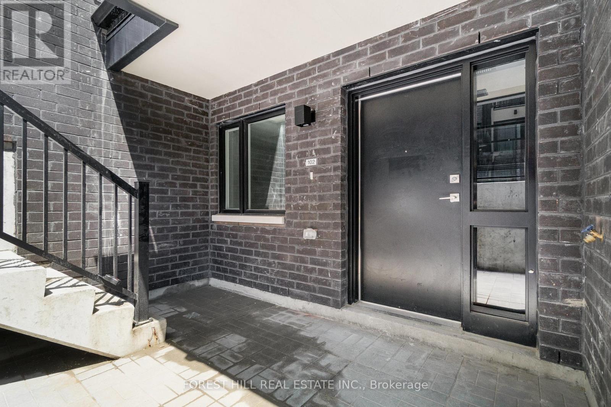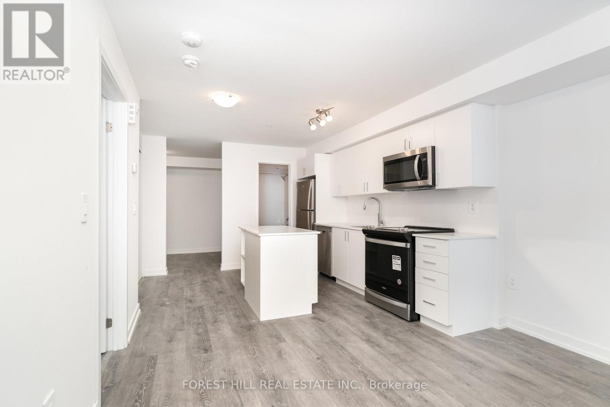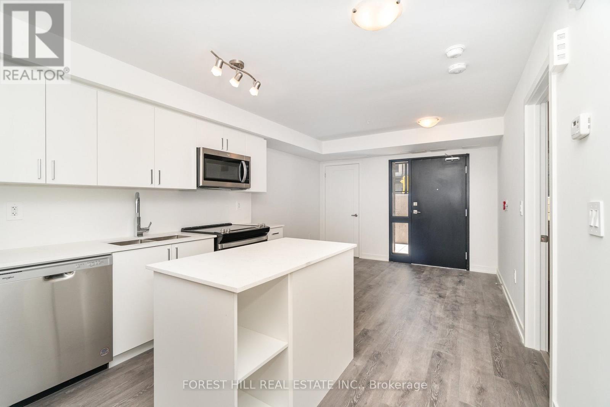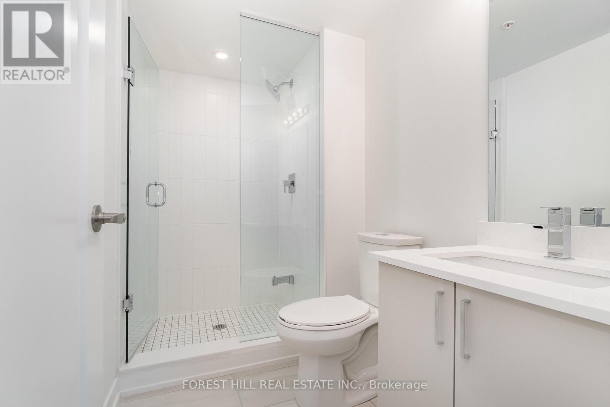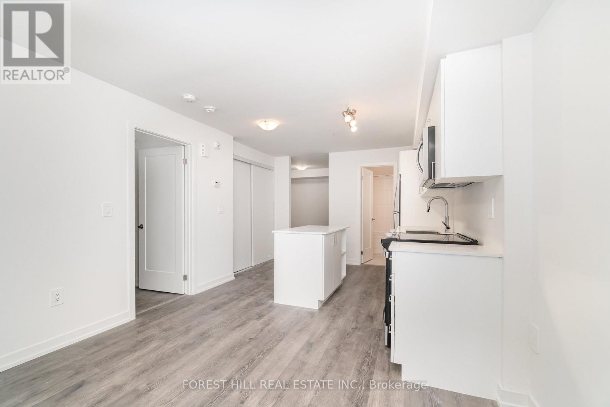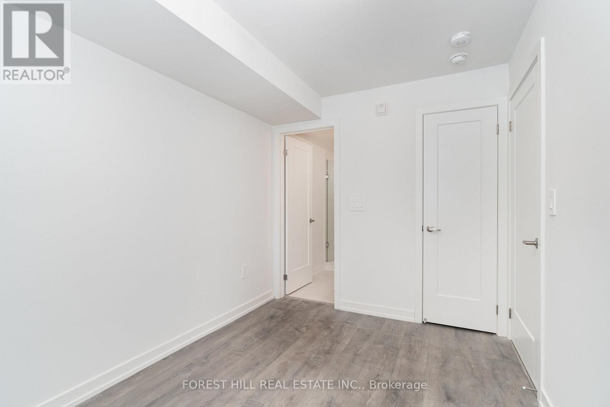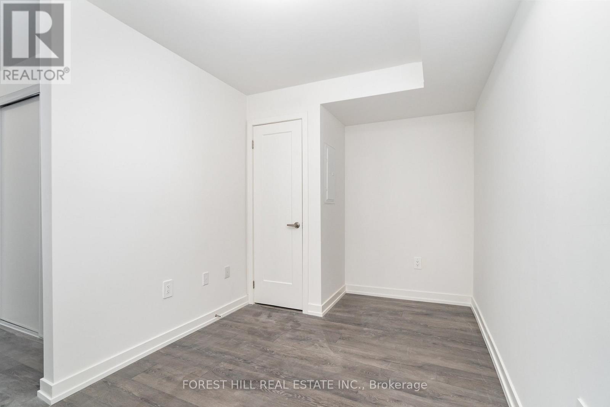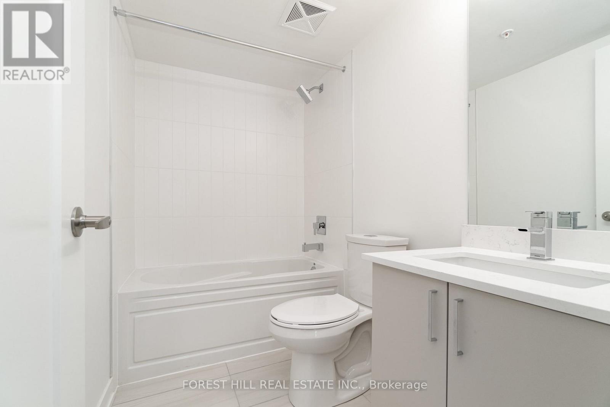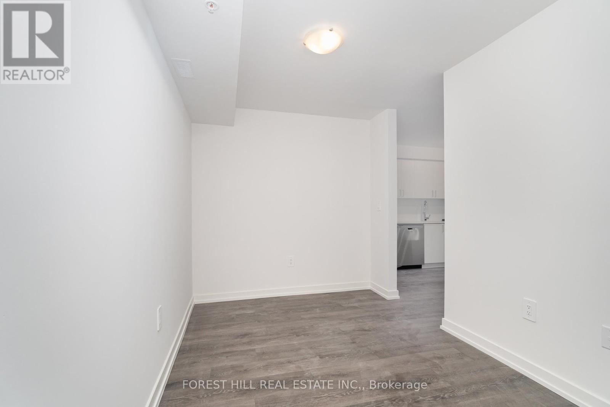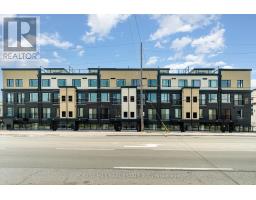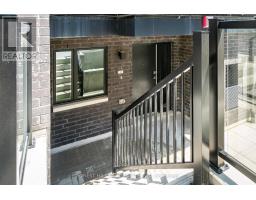A102 - 1650 Victoria Park Avenue Toronto, Ontario M1R 0G8
$2,200 Monthly
WELCOME HOME! BRAND NEW NEVER LIVED IN 1 bed plus Den, 2 full bath condo apartment in popular Victoria Village neighbourhood. Den is Large and can be used as a second bedroom or office. Conveniently located on Victoria Park Ave between Lawrence Ave and Eglinton Ave. Enjoy the convenience of 2 washrooms, Quartz counter tops, modern kitchen with island, stainless steelWhirlpool appliances and Laminate floors throughout the unit. TTC bus stop just steps away and close to Eglinton Crosstown LRT. Conveniently Located Clost to Major Highways, shopping plaza, post office, Bank, Grocery and all other amenities are near by. Master bedroom has Ensuite washroom and closet. The modern kitchen is spacious and has Quartz countertop, Whirlpool stainless appliances, and island. Ensuite Washer & Dryer for your convenience. 1 underground parking is included. Lovely 109 square foot patio to enjoy the warmer weather. Don't miss this gem of an apartment. Book your showing today! Include Rental Application, Equifax, Full Credit Report, Photo Id, Employment Letter and Reference Letters with offer. Looking for AAA Tenant. (id:50886)
Property Details
| MLS® Number | C12430253 |
| Property Type | Single Family |
| Community Name | Victoria Village |
| Community Features | Pets Allowed With Restrictions |
| Features | Carpet Free |
| Parking Space Total | 1 |
Building
| Bathroom Total | 2 |
| Bedrooms Above Ground | 2 |
| Bedrooms Total | 2 |
| Amenities | Storage - Locker |
| Appliances | Dishwasher, Dryer, Stove, Washer, Window Coverings, Refrigerator |
| Basement Type | None |
| Cooling Type | Central Air Conditioning |
| Exterior Finish | Brick, Stucco |
| Flooring Type | Laminate |
| Heating Fuel | Natural Gas |
| Heating Type | Forced Air |
| Size Interior | 600 - 699 Ft2 |
| Type | Row / Townhouse |
Parking
| Underground | |
| Garage |
Land
| Acreage | No |
Rooms
| Level | Type | Length | Width | Dimensions |
|---|---|---|---|---|
| Flat | Living Room | 6.25 m | 3.35 m | 6.25 m x 3.35 m |
| Flat | Dining Room | 6.25 m | 3.35 m | 6.25 m x 3.35 m |
| Flat | Kitchen | 6.25 m | 3.35 m | 6.25 m x 3.35 m |
| Flat | Primary Bedroom | 3.65 m | 2.44 m | 3.65 m x 2.44 m |
| Flat | Bedroom 2 | 4.11 m | 2.31 m | 4.11 m x 2.31 m |
Contact Us
Contact us for more information
Paolo Lallone
Salesperson
(416) 998-2656
www.paolosellstoronto.ca/
1121 O'connor Drive
Toronto, Ontario M4B 2T5
(416) 755-0123
(416) 755-5536


