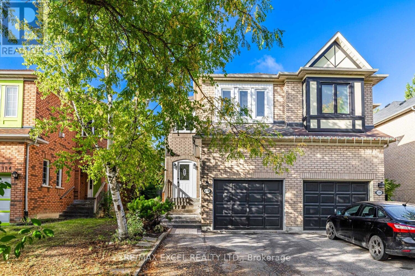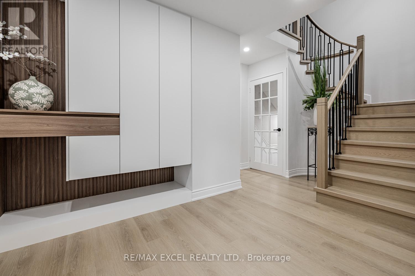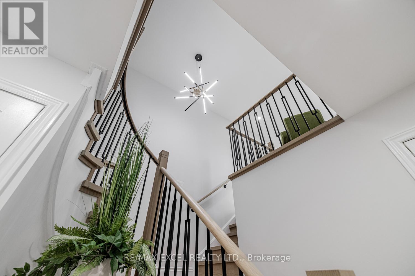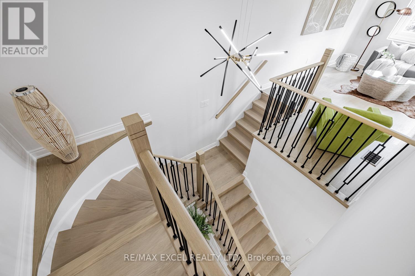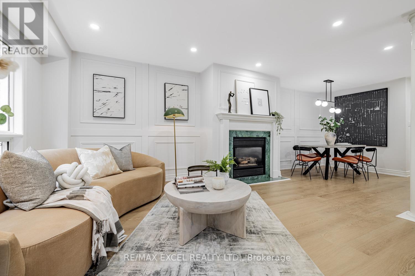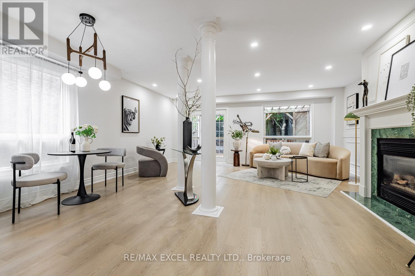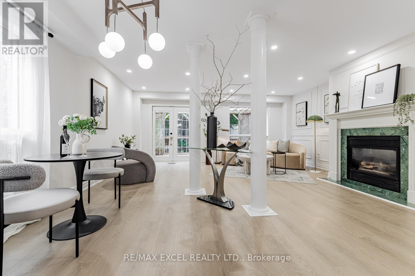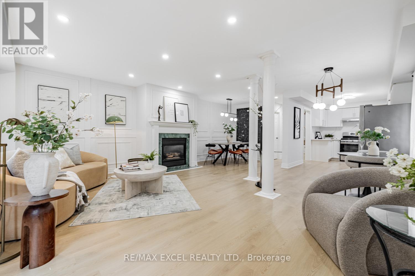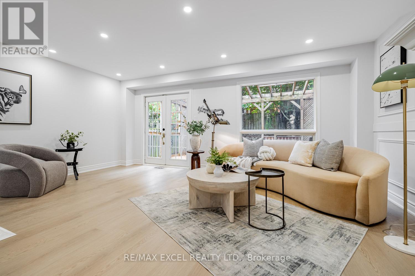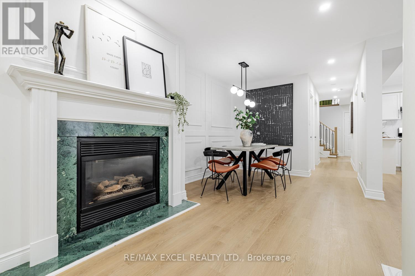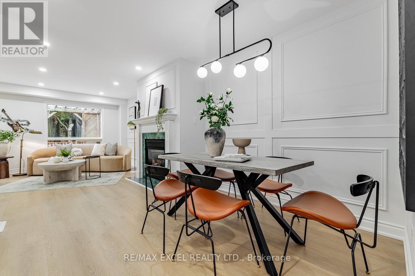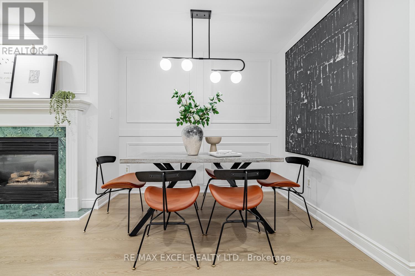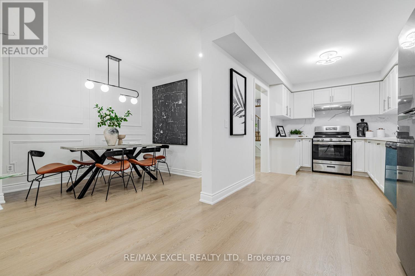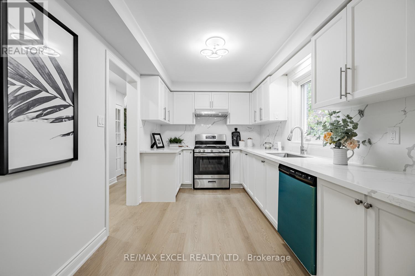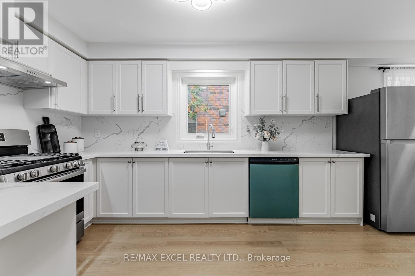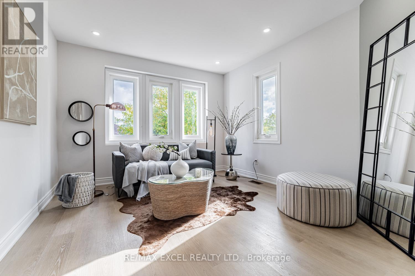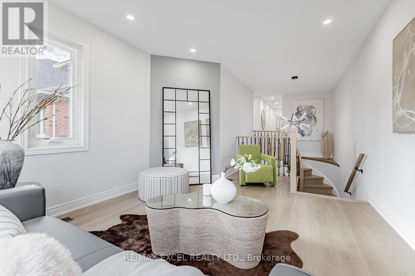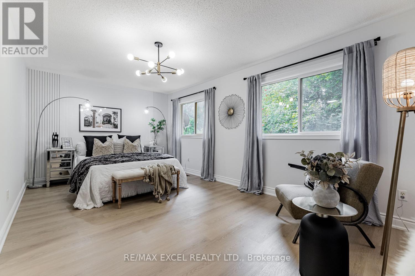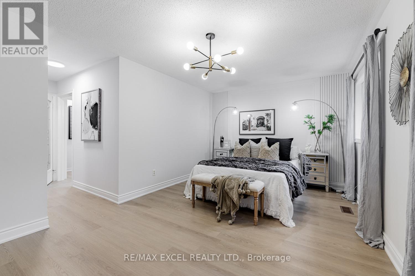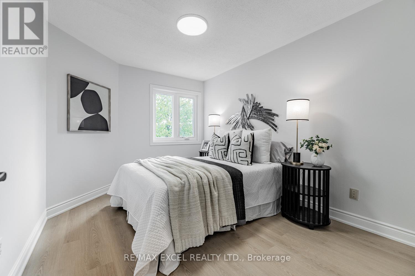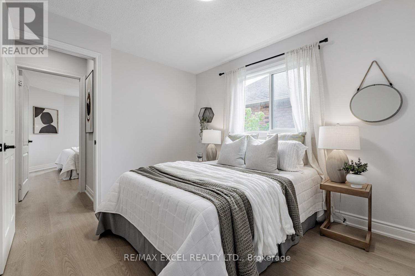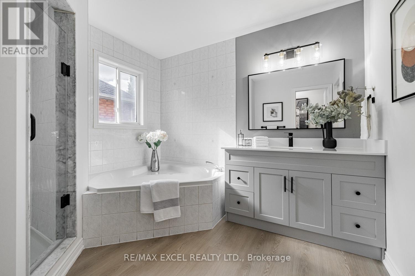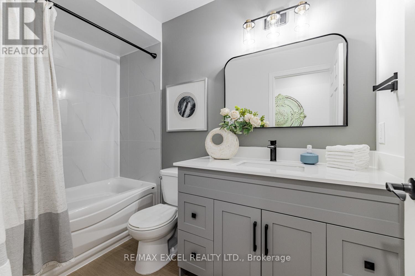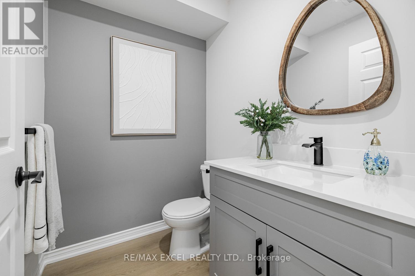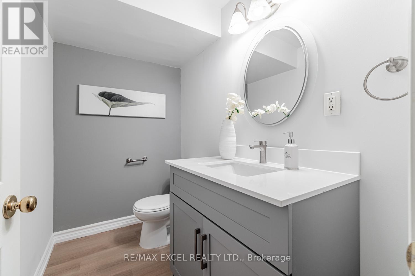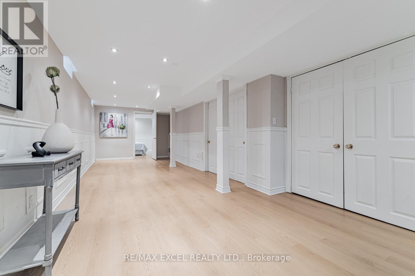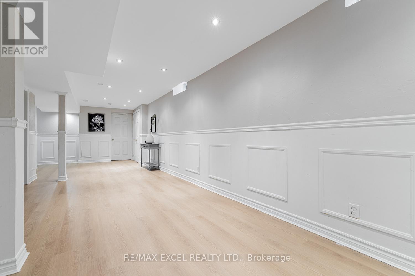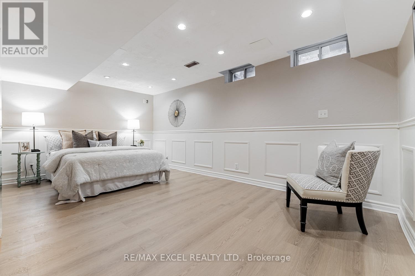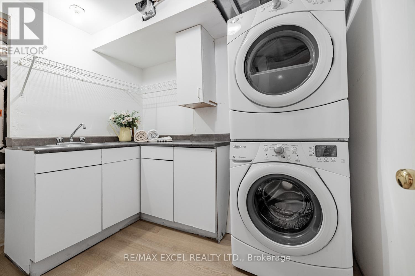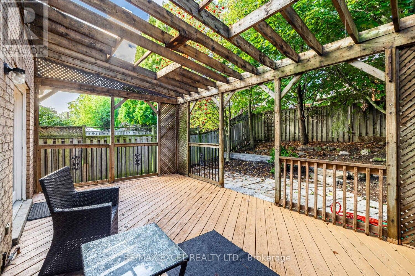112 October Lane Aurora, Ontario L4G 6Z8
$1,130,000
New Renovation Family Home in Sought-After Aurora Grove! This stunning semi-detached residence offers almost 3,000 sq ft of beautifully finished living space, Perfectly designed for modern family living, it combines functionality, and comfort 3 +1 Bedrooms & 3+1 Bathrooms. Bright, open-concept layout with Brand New flooring, New Custom quartz countertops; S/S appliances, And breakfast area Combined living with walk-out to an oversized sun deck and patio. Basement In-Law Suite Potential: Fully finished basement with 2-piece bathroom, Ideal for extended family. Extra Width Driveway Offers up to total 3 cars Parking. Walking distance to public & Catholic schools, Aurora GO Station, Town Centre, and Library, Close to Hwy 404, trails, shopping, restaurants, and all local amenities move-in ready ! (id:50886)
Property Details
| MLS® Number | N12430224 |
| Property Type | Single Family |
| Neigbourhood | Aurora Grove |
| Community Name | Aurora Grove |
| Equipment Type | Water Heater |
| Features | Carpet Free |
| Parking Space Total | 3 |
| Rental Equipment Type | Water Heater |
Building
| Bathroom Total | 4 |
| Bedrooms Above Ground | 3 |
| Bedrooms Below Ground | 1 |
| Bedrooms Total | 4 |
| Appliances | Stove, Washer, Refrigerator |
| Basement Development | Finished |
| Basement Type | N/a (finished) |
| Construction Style Attachment | Semi-detached |
| Cooling Type | Central Air Conditioning |
| Exterior Finish | Brick |
| Fireplace Present | Yes |
| Foundation Type | Block |
| Half Bath Total | 2 |
| Heating Fuel | Natural Gas |
| Heating Type | Forced Air |
| Stories Total | 2 |
| Size Interior | 2,000 - 2,500 Ft2 |
| Type | House |
| Utility Water | Municipal Water |
Parking
| Garage |
Land
| Acreage | No |
| Fence Type | Fenced Yard |
| Sewer | Sanitary Sewer |
| Size Depth | 123 Ft ,10 In |
| Size Frontage | 25 Ft ,6 In |
| Size Irregular | 25.5 X 123.9 Ft |
| Size Total Text | 25.5 X 123.9 Ft|under 1/2 Acre |
| Zoning Description | Residential |
Rooms
| Level | Type | Length | Width | Dimensions |
|---|---|---|---|---|
| Second Level | Primary Bedroom | 5.58 m | 3.36 m | 5.58 m x 3.36 m |
| Second Level | Bedroom | 3.47 m | 2.96 m | 3.47 m x 2.96 m |
| Second Level | Bedroom | 3.69 m | 2.96 m | 3.69 m x 2.96 m |
| Second Level | Family Room | 5.61 m | 3.6 m | 5.61 m x 3.6 m |
| Basement | Bedroom | 5.16 m | 3.9 m | 5.16 m x 3.9 m |
| Basement | Recreational, Games Room | 7.48 m | 3.06 m | 7.48 m x 3.06 m |
| Ground Level | Living Room | 5.58 m | 3.36 m | 5.58 m x 3.36 m |
| Ground Level | Dining Room | 3.36 m | 2.87 m | 3.36 m x 2.87 m |
| Ground Level | Kitchen | 3.96 m | 2.59 m | 3.96 m x 2.59 m |
| Ground Level | Eating Area | 2.74 m | 2.59 m | 2.74 m x 2.59 m |
Utilities
| Cable | Installed |
| Electricity | Installed |
| Sewer | Installed |
https://www.realtor.ca/real-estate/28920384/112-october-lane-aurora-aurora-grove-aurora-grove
Contact Us
Contact us for more information
Ann He
Broker
50 Acadia Ave Suite 120
Markham, Ontario L3R 0B3
(905) 475-4750
(905) 475-4770
www.remaxexcel.com/
Michelle Peng
Broker
www.remaxactionteam.com/
50 Acadia Ave Suite 120
Markham, Ontario L3R 0B3
(905) 475-4750
(905) 475-4770
www.remaxexcel.com/

