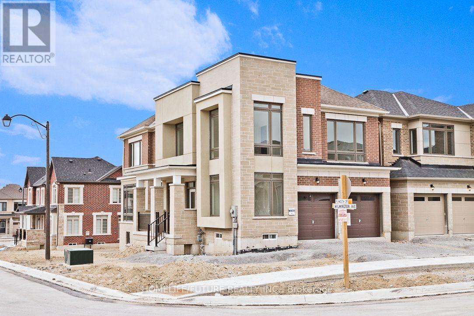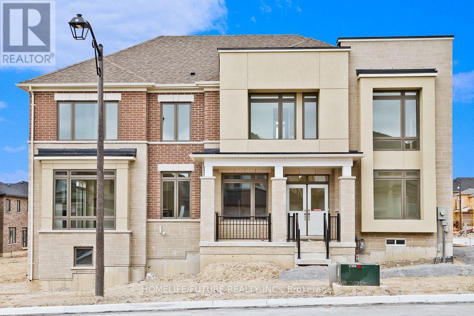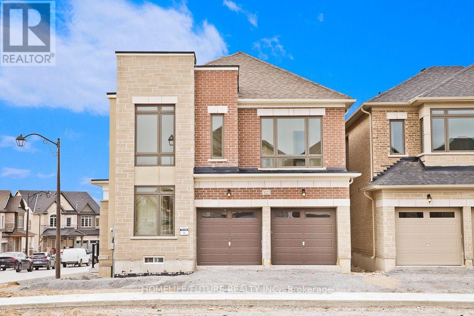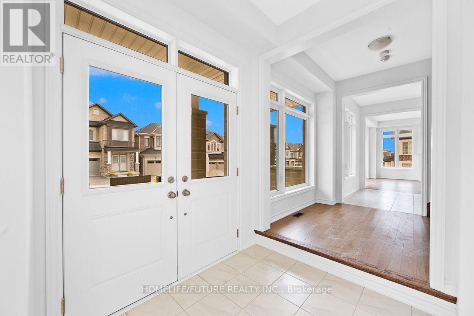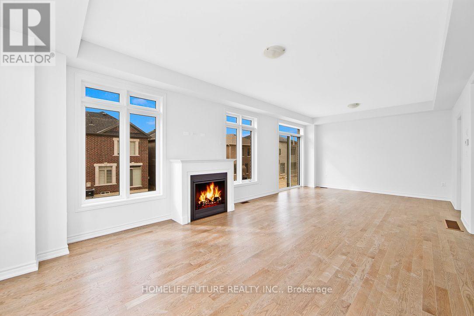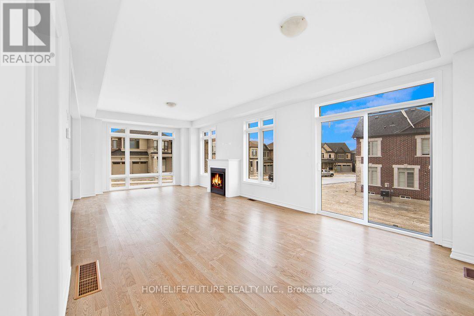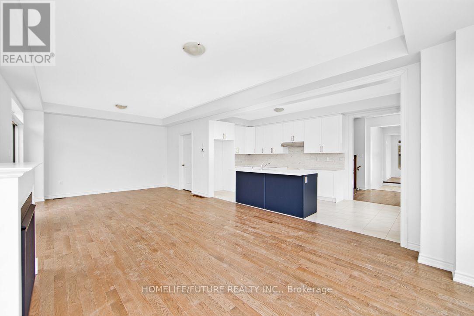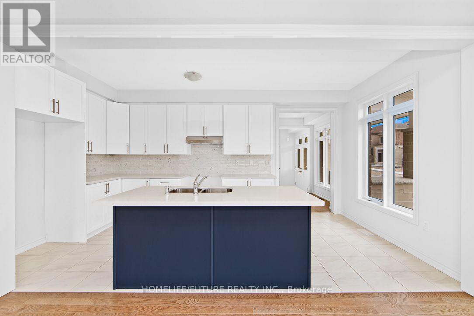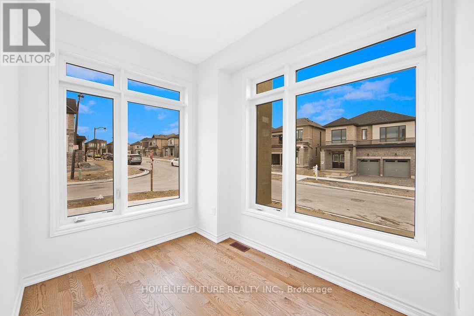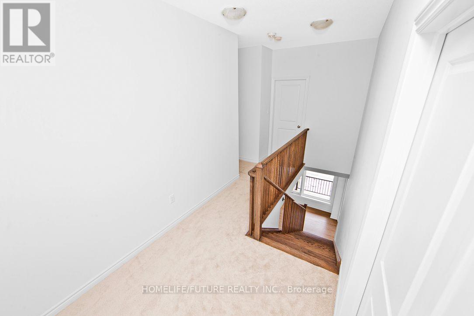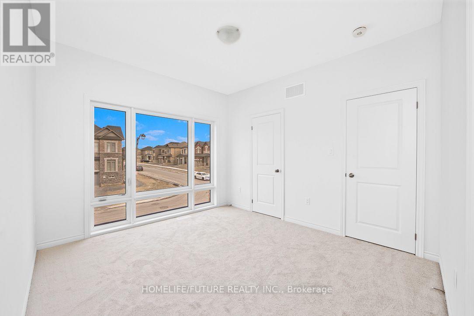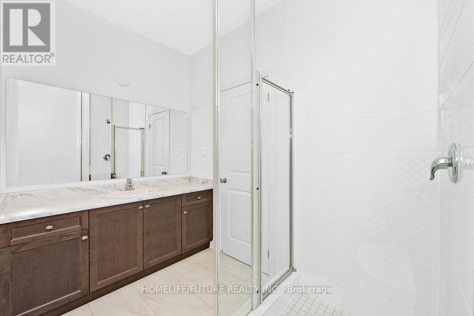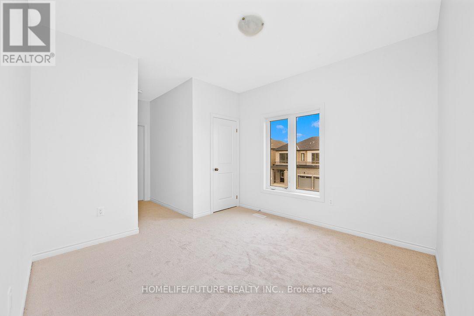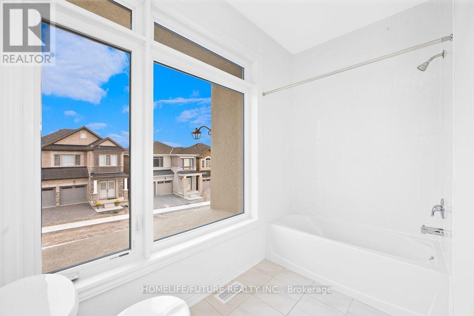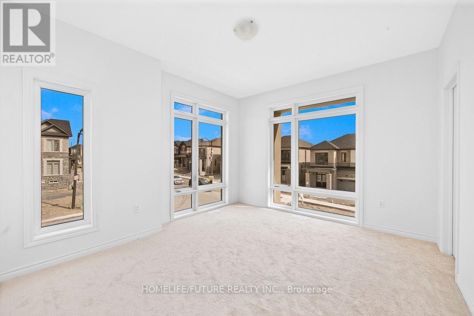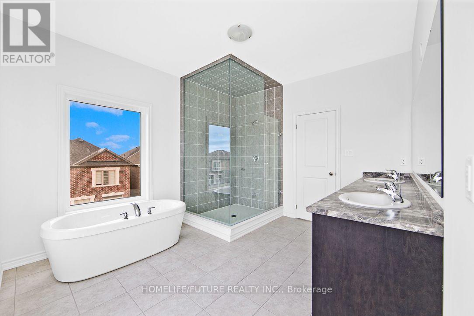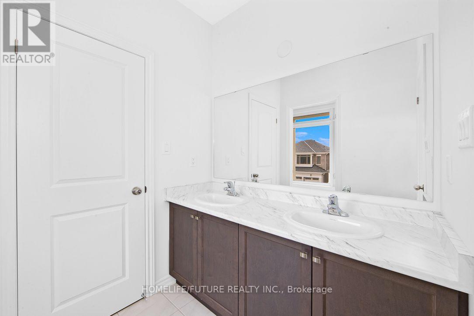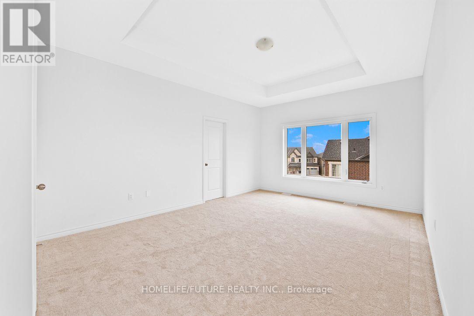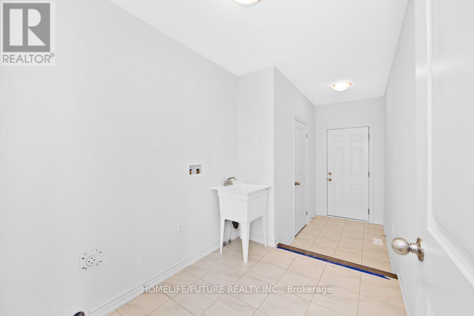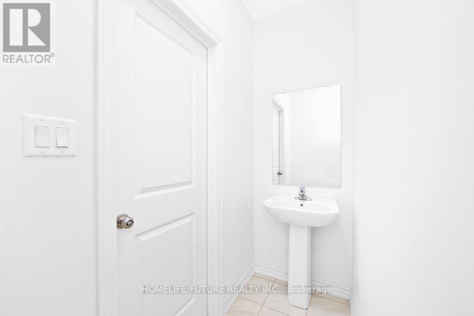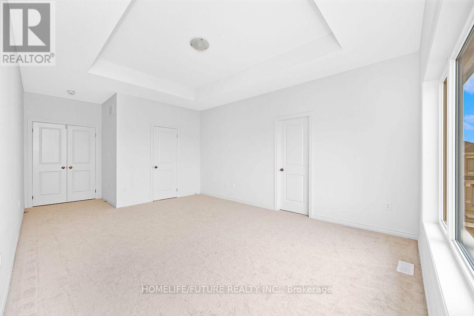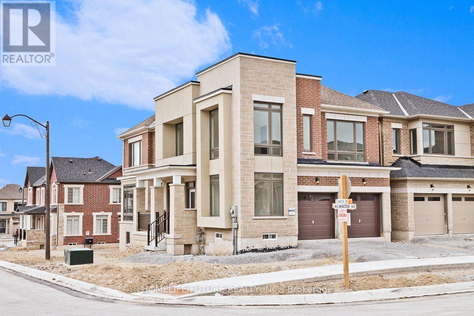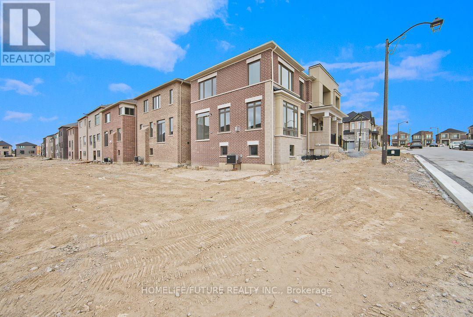1227 Wilmington Avenue Oshawa, Ontario L1L 0T9
4 Bedroom
4 Bathroom
2,000 - 2,500 ft2
Fireplace
Central Air Conditioning
Forced Air
$3,590 Monthly
MUST SEE Luxury Brand New Paradise Home With Best Elevation Fully Upgraded Open Concept Layout, Hardwood Main, Oak Stairs, 9 Ft Ceiling, Granite Countertops, Centre-Island In Kitchen, Double Car Garage, Bright, Spacious House Located Close To Schools, Hwy 407, Grocery Stores, Transit, Costco & Much More. No Smoking In The Property. (id:50886)
Property Details
| MLS® Number | E12430490 |
| Property Type | Single Family |
| Community Name | Kedron |
| Features | In Suite Laundry |
| Parking Space Total | 4 |
Building
| Bathroom Total | 4 |
| Bedrooms Above Ground | 4 |
| Bedrooms Total | 4 |
| Age | 0 To 5 Years |
| Appliances | Dishwasher, Dryer, Stove, Washer, Refrigerator |
| Basement Development | Unfinished |
| Basement Type | N/a (unfinished) |
| Construction Style Attachment | Detached |
| Cooling Type | Central Air Conditioning |
| Exterior Finish | Brick |
| Fireplace Present | Yes |
| Flooring Type | Hardwood, Ceramic |
| Foundation Type | Unknown |
| Half Bath Total | 1 |
| Heating Fuel | Natural Gas |
| Heating Type | Forced Air |
| Stories Total | 2 |
| Size Interior | 2,000 - 2,500 Ft2 |
| Type | House |
| Utility Water | Municipal Water |
Parking
| Attached Garage | |
| Garage |
Land
| Acreage | No |
| Sewer | Sanitary Sewer |
Rooms
| Level | Type | Length | Width | Dimensions |
|---|---|---|---|---|
| Second Level | Primary Bedroom | 5.18 m | 3.96 m | 5.18 m x 3.96 m |
| Second Level | Bedroom 2 | 3.35 m | 3.65 m | 3.35 m x 3.65 m |
| Second Level | Bedroom 3 | 3.53 m | 3.53 m | 3.53 m x 3.53 m |
| Second Level | Bedroom 4 | 3.41 m | 3.41 m | 3.41 m x 3.41 m |
| Main Level | Living Room | 5.21 m | 3.96 m | 5.21 m x 3.96 m |
| Main Level | Dining Room | 5.21 m | 3.96 m | 5.21 m x 3.96 m |
| Main Level | Office | 2.86 m | 2.65 m | 2.86 m x 2.65 m |
| Main Level | Kitchen | 5.42 m | 2.46 m | 5.42 m x 2.46 m |
| Main Level | Eating Area | 3.96 m | 2.74 m | 3.96 m x 2.74 m |
| Main Level | Foyer | 3.23 m | 2.43 m | 3.23 m x 2.43 m |
https://www.realtor.ca/real-estate/28920789/1227-wilmington-avenue-oshawa-kedron-kedron
Contact Us
Contact us for more information
Sukumar Selvaratnam
Broker
Homelife/future Realty Inc.
7 Eastvale Drive Unit 205
Markham, Ontario L3S 4N8
7 Eastvale Drive Unit 205
Markham, Ontario L3S 4N8
(905) 201-9977
(905) 201-9229

