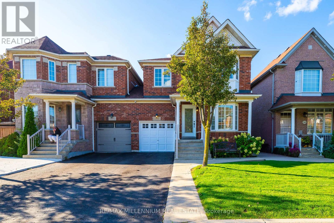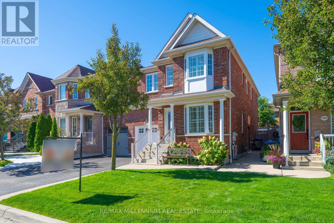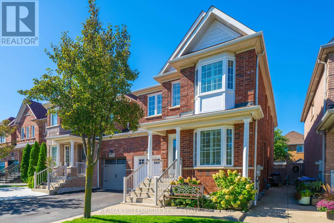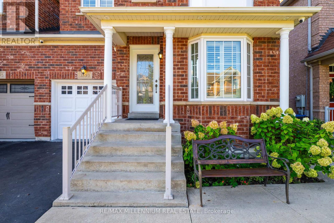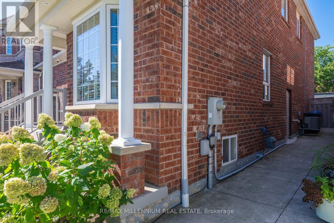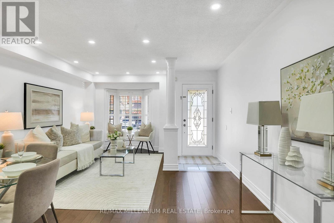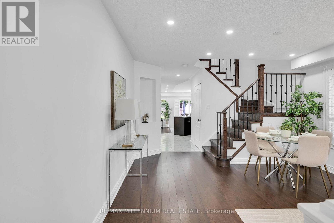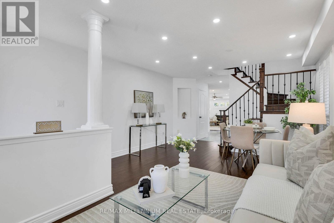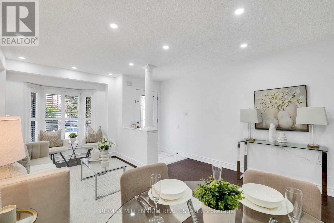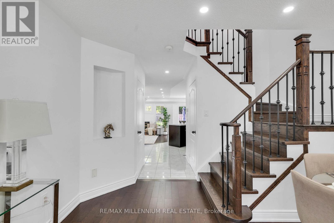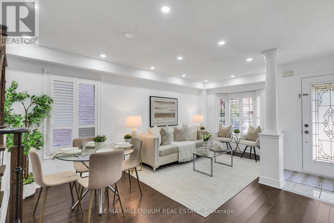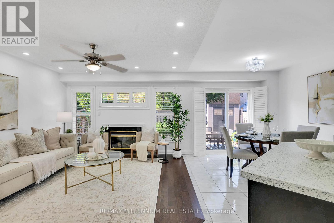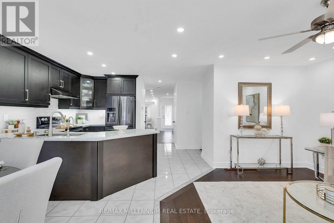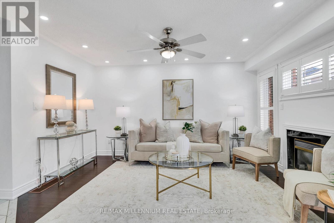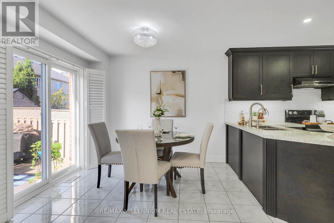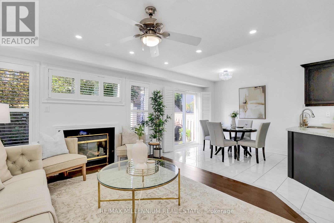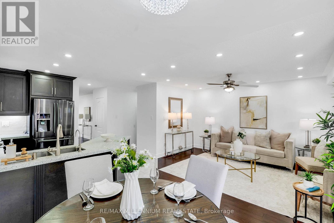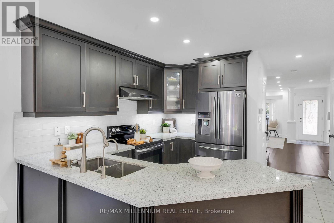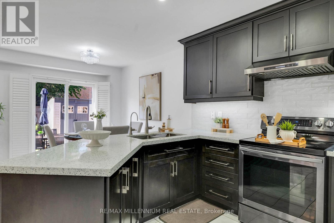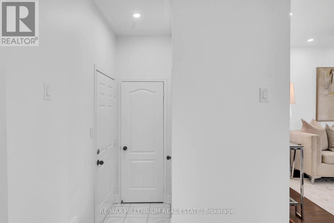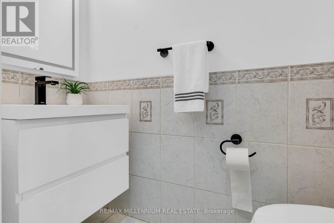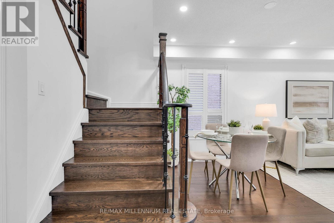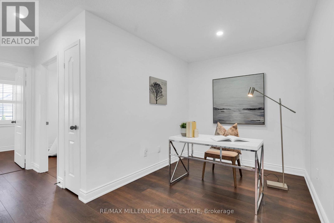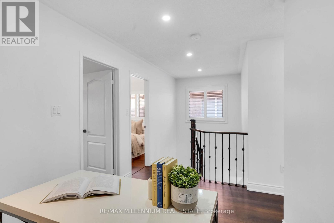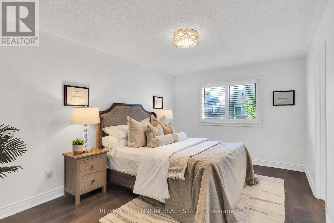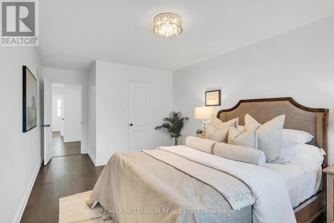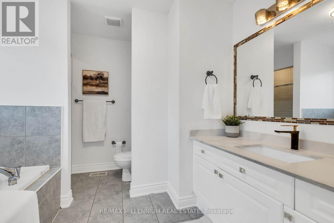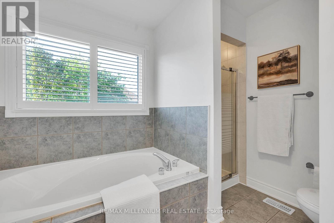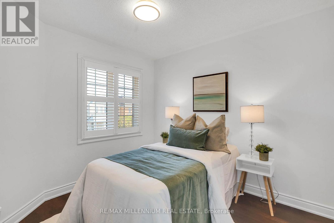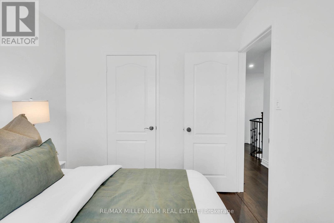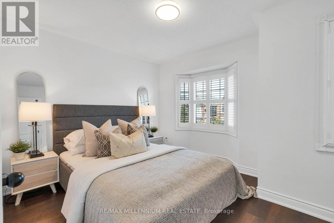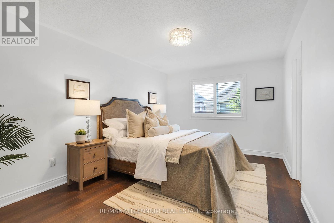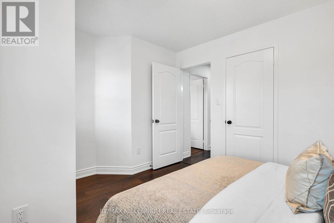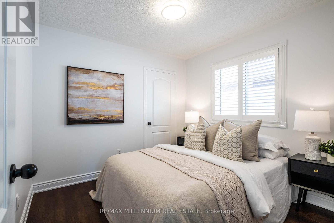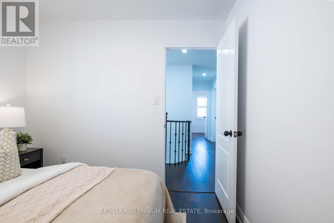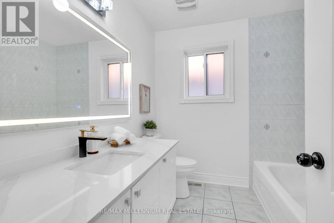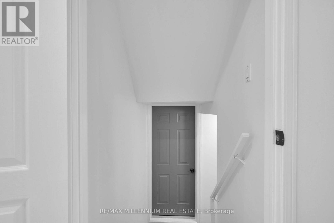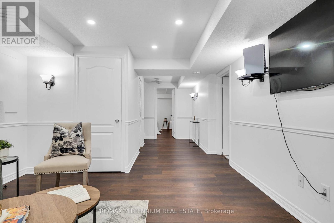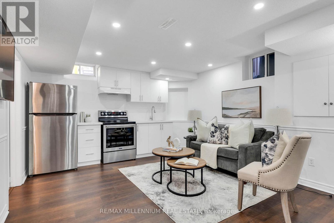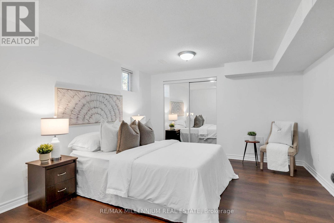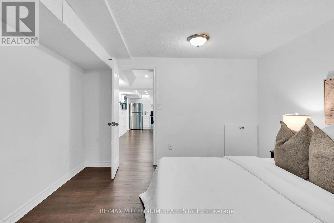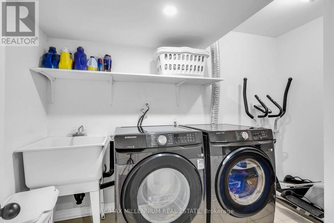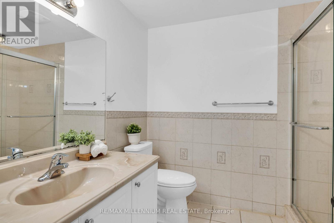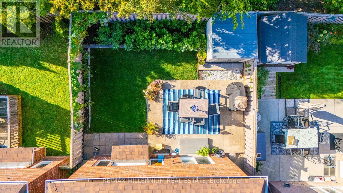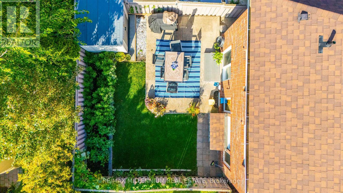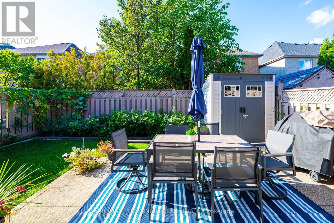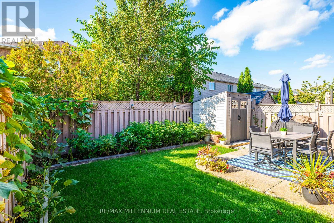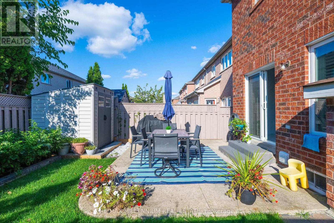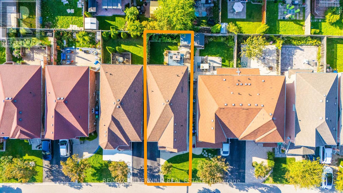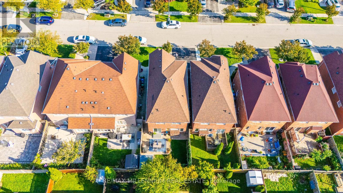3393 Covent Crescent Mississauga, Ontario L5M 7P1
$1,099,000
Most sought after location near **Ridgeway Plaza**. *Welcome* to a recent, nicely upgraded 4 Bdrm Link Detach With Side Entrance To Finished Basement With 3 Piece Washroom and a kitchen. Original owners, kept home in best conditions. This Home is Located In a Family Friendly Neighbourhood and only 2 Minutes Drive From Hwy 403/407/QEW And Close To Brand New Immense Food Plaza, MNN Nexus, School, Shopping Ctr, Parks, And Other Amenities of Life, This Home Boasts An Upgraded Kitchen, Quartz Counter Top, Backsplash, 2nd Floor Laundry in Addition to the Basement. Tasteful Finishes in a Practical Layout. Brand New concrete Pathway Leading From Driveway to Side Door and Through To the Backyard. Has Potential to Make a Basement Apartment, New Pot Lights Throughout, New Light Fixtures, Freshly Painted Throughout, Very Bright and Spacious Home, Front Porch to Sit and Relax, No Sidewalk, Parking For 2 Cars on Driveway, Formal Living and Family Area. (id:50886)
Open House
This property has open houses!
2:00 pm
Ends at:4:00 pm
2:00 pm
Ends at:4:00 pm
Property Details
| MLS® Number | W12430530 |
| Property Type | Single Family |
| Community Name | Churchill Meadows |
| Equipment Type | Water Heater |
| Parking Space Total | 3 |
| Rental Equipment Type | Water Heater |
Building
| Bathroom Total | 4 |
| Bedrooms Above Ground | 4 |
| Bedrooms Below Ground | 1 |
| Bedrooms Total | 5 |
| Basement Development | Finished |
| Basement Features | Separate Entrance |
| Basement Type | N/a (finished) |
| Construction Style Attachment | Link |
| Cooling Type | Central Air Conditioning |
| Exterior Finish | Brick |
| Fireplace Present | Yes |
| Flooring Type | Laminate, Ceramic |
| Foundation Type | Concrete |
| Half Bath Total | 1 |
| Heating Fuel | Natural Gas |
| Heating Type | Forced Air |
| Stories Total | 2 |
| Size Interior | 1,500 - 2,000 Ft2 |
| Type | House |
| Utility Water | Municipal Water |
Parking
| Attached Garage | |
| Garage |
Land
| Acreage | No |
| Sewer | Sanitary Sewer |
| Size Depth | 85 Ft ,4 In |
| Size Frontage | 28 Ft ,7 In |
| Size Irregular | 28.6 X 85.4 Ft |
| Size Total Text | 28.6 X 85.4 Ft |
Rooms
| Level | Type | Length | Width | Dimensions |
|---|---|---|---|---|
| Second Level | Primary Bedroom | 4.77 m | 3.24 m | 4.77 m x 3.24 m |
| Second Level | Bedroom 2 | 3.55 m | 3.048 m | 3.55 m x 3.048 m |
| Second Level | Bedroom 3 | 3.048 m | 2.63 m | 3.048 m x 2.63 m |
| Second Level | Bedroom 4 | 2.981 m | 2.89 m | 2.981 m x 2.89 m |
| Basement | Laundry Room | 2.52 m | 2.36 m | 2.52 m x 2.36 m |
| Basement | Bedroom | 5.1 m | 3.6 m | 5.1 m x 3.6 m |
| Basement | Recreational, Games Room | 6.2 m | 5.4 m | 6.2 m x 5.4 m |
| Main Level | Living Room | 5.18 m | 2.92 m | 5.18 m x 2.92 m |
| Main Level | Family Room | 4.26 m | 3.55 m | 4.26 m x 3.55 m |
| Main Level | Dining Room | 5.18 m | 2.92 m | 5.18 m x 2.92 m |
| Main Level | Kitchen | 6.17 m | 5.48 m | 6.17 m x 5.48 m |
| Main Level | Eating Area | 6.17 m | 5.48 m | 6.17 m x 5.48 m |
Contact Us
Contact us for more information
Ranjit Singh Randhawa
Salesperson
81 Zenway Blvd #25
Woodbridge, Ontario L4H 0S5
(905) 265-2200
(905) 265-2203
Sarbjeet Singh Sandhu
Salesperson
81 Zenway Blvd #25
Woodbridge, Ontario L4H 0S5
(905) 265-2200
(905) 265-2203

