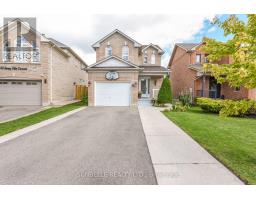38 Sunny Glen Crescent Brampton, Ontario L7A 2C6
$995,000
All brick home with a premium deep lot, and not backing onto other homes, shows 10+ with about 2014 sq ft of finished space, hardwood floors thru out, master bedroom has 4 pc ensuite bath, has separate entrance to finished basement with hardwood floors, 3 piece bath, 4th bedroom. Could be a bachelor apartment has the separate entrance. California shutters thru out, 2 full baths on upper level, ceramic floors thru hallway and kitchen, the walk out from the breakfast area leads to a large patio and deep private back yard great for family picnics and BBQ, owner has a vegetable garden, lots of space, drive holds 3 cars + 1 in garage, you will absolutely love this home. (id:50886)
Property Details
| MLS® Number | W12430765 |
| Property Type | Single Family |
| Community Name | Northwest Sandalwood Parkway |
| Amenities Near By | Park, Place Of Worship, Public Transit, Schools |
| Community Features | Community Centre |
| Features | Carpet Free |
| Parking Space Total | 4 |
Building
| Bathroom Total | 4 |
| Bedrooms Above Ground | 3 |
| Bedrooms Below Ground | 1 |
| Bedrooms Total | 4 |
| Appliances | Garage Door Opener Remote(s), Water Heater, Dishwasher, Dryer, Stove, Washer, Refrigerator |
| Basement Development | Finished |
| Basement Features | Separate Entrance |
| Basement Type | N/a (finished) |
| Construction Style Attachment | Detached |
| Cooling Type | Central Air Conditioning |
| Exterior Finish | Brick |
| Fire Protection | Smoke Detectors |
| Flooring Type | Hardwood, Ceramic |
| Foundation Type | Concrete |
| Half Bath Total | 1 |
| Heating Fuel | Natural Gas |
| Heating Type | Forced Air |
| Stories Total | 2 |
| Size Interior | 1,100 - 1,500 Ft2 |
| Type | House |
| Utility Water | Municipal Water |
Parking
| Attached Garage | |
| Garage |
Land
| Acreage | No |
| Fence Type | Fully Fenced, Fenced Yard |
| Land Amenities | Park, Place Of Worship, Public Transit, Schools |
| Sewer | Sanitary Sewer |
| Size Depth | 124 Ft ,8 In |
| Size Frontage | 32 Ft ,9 In |
| Size Irregular | 32.8 X 124.7 Ft |
| Size Total Text | 32.8 X 124.7 Ft|under 1/2 Acre |
| Zoning Description | Residential |
Rooms
| Level | Type | Length | Width | Dimensions |
|---|---|---|---|---|
| Second Level | Primary Bedroom | 4.77 m | 3.95 m | 4.77 m x 3.95 m |
| Second Level | Bedroom 2 | 3.81 m | 3.22 m | 3.81 m x 3.22 m |
| Second Level | Bedroom 3 | 2.94 m | 2.59 m | 2.94 m x 2.59 m |
| Basement | Bedroom 4 | 6.3 m | 5.49 m | 6.3 m x 5.49 m |
| Basement | Cold Room | 2.54 m | 1.42 m | 2.54 m x 1.42 m |
| Ground Level | Living Room | 6.4 m | 3.05 m | 6.4 m x 3.05 m |
| Ground Level | Dining Room | 6.4 m | 3.05 m | 6.4 m x 3.05 m |
| Ground Level | Kitchen | 3.1 m | 2.74 m | 3.1 m x 2.74 m |
| Ground Level | Eating Area | 3.1 m | 2.74 m | 3.1 m x 2.74 m |
Contact Us
Contact us for more information
Robert W. Spence
Broker
(416) 562-3009
111 Alma St P.o. Box 549
Rockwood, Ontario N0B 2K0
(905) 455-7401
(888) 795-3618































































































