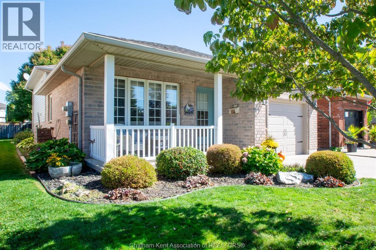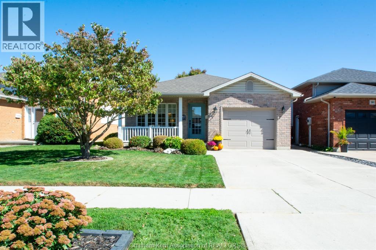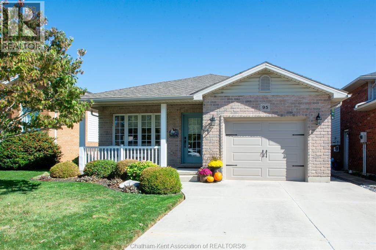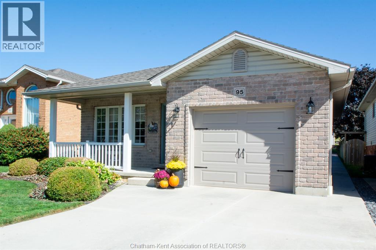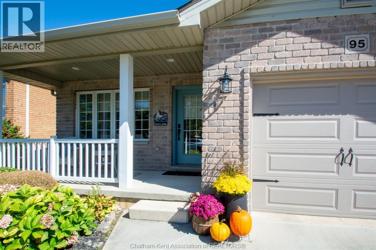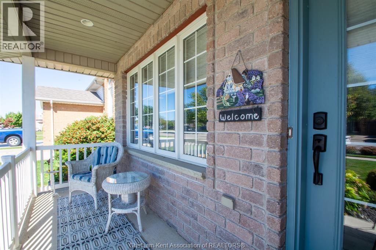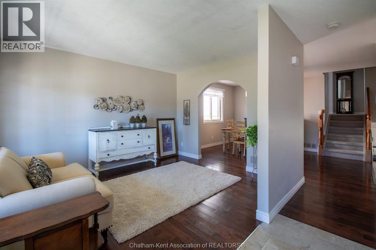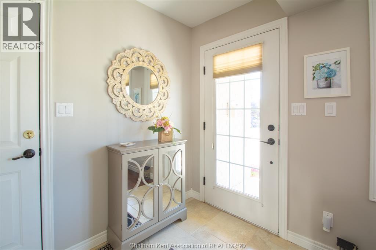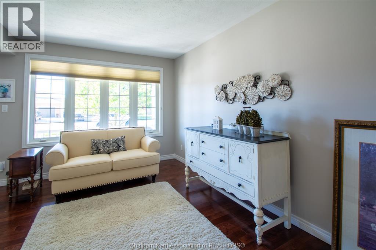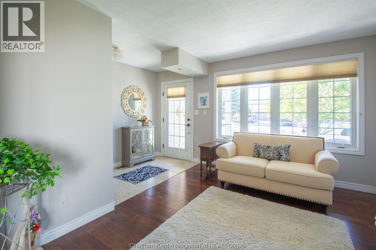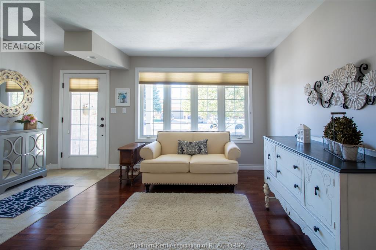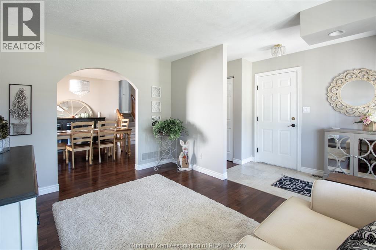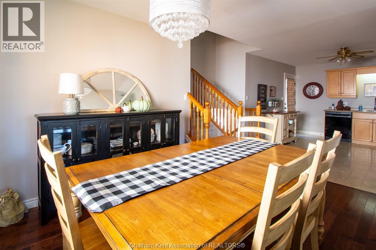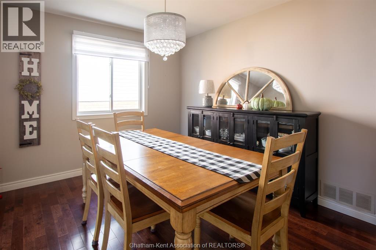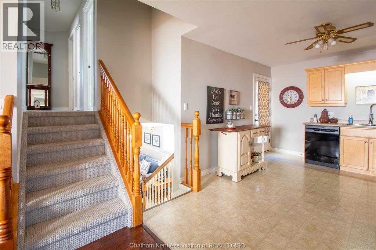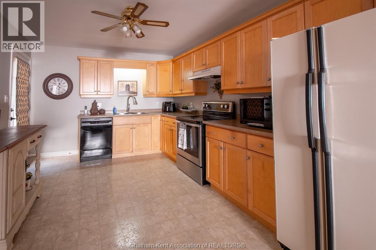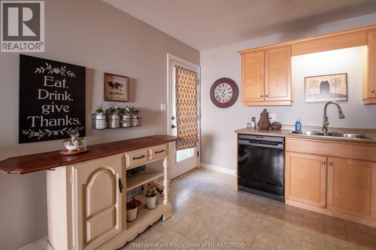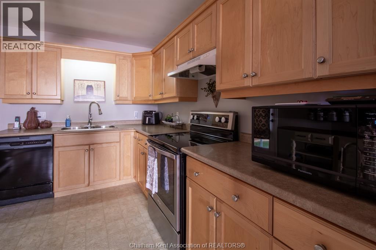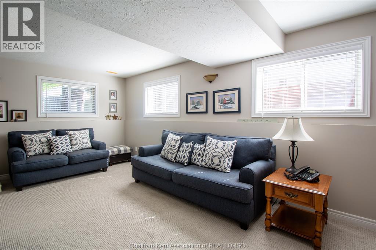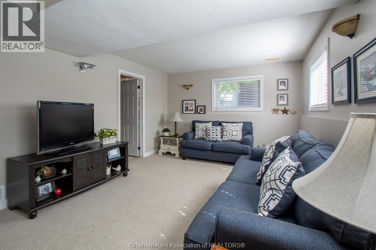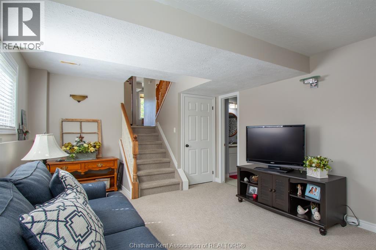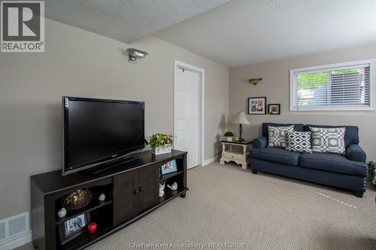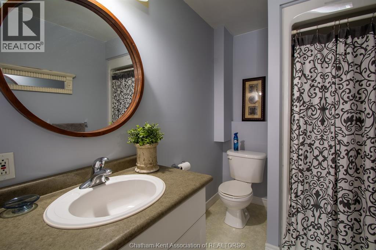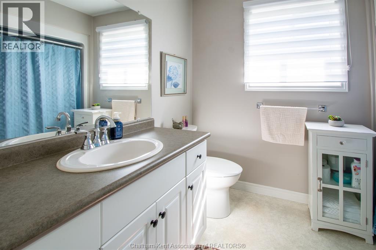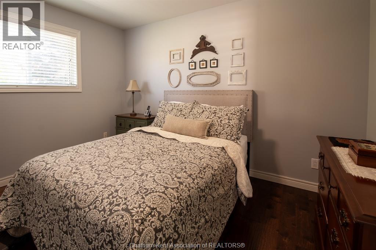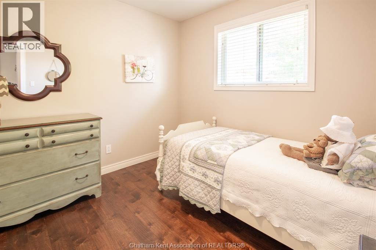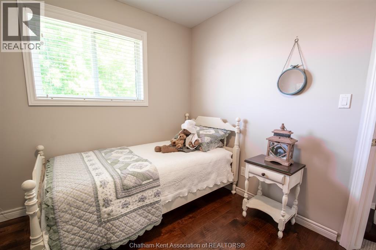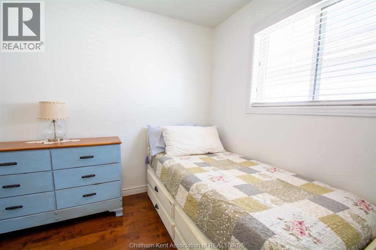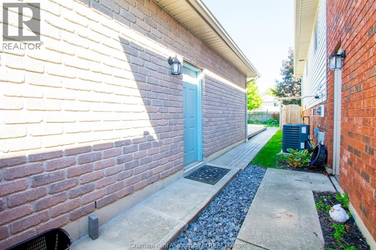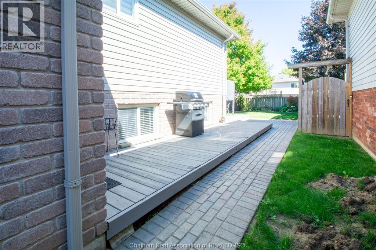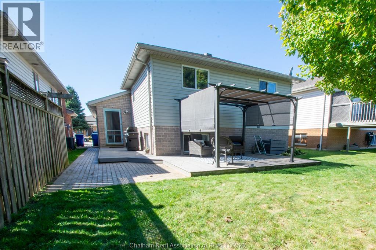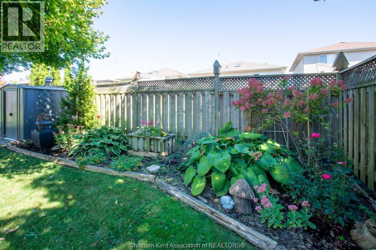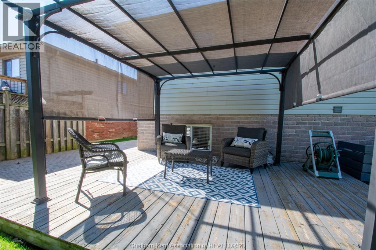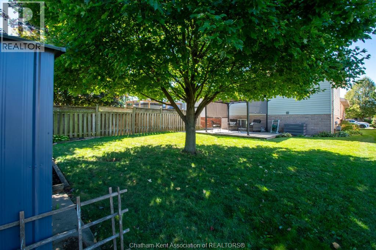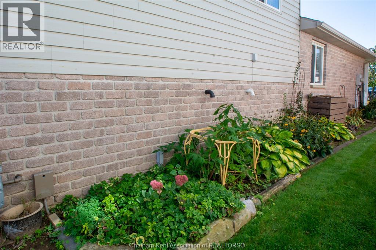95 Taylor Trail Chatham, Ontario N7L 5N2
$479,000
Meticulously maintained 3-bedroom, 2-bathroom back split located in a desirable north side neighbourhood close to parks, schools, and walking trails. This spacious 3-level home offers a functional layout and shows true pride of ownership throughout. The main floor features a bright living room, and open-concept kitchen and dining area designed for everyday living and easy entertaining. The kitchen is functional and well cared for, offering ample cabinetry and natural light. Upstairs, you’ll find three well-sized bedrooms and a full bath, all tastefully decorated and move-in ready. Custom window treatments are featured throughout the home, adding comfort and a polished finish to every room. The fully finished lower level provides excellent additional living space with a large family room, second full bathroom, laundry area, and plenty of storage, making it ideal for a growing family or multi-use living. The attached single-car garage includes a convenient side door entrance, offering both practicality and ease of access. Outside, enjoy a beautifully landscaped yard complete with a partially fenced backyard, a lovely back deck, and a charming gazebo—perfect for relaxing or entertaining guests. With tasteful updates, thoughtful touches, and excellent curb appeal, this home is nestled in a quiet, family-friendly area while still being close to all major amenities. A true turn-key property that offers comfort, style, and functionality in one of the city’s most sought-after locations. Call for you personal viewing. (id:50886)
Property Details
| MLS® Number | 25024598 |
| Property Type | Single Family |
| Features | Double Width Or More Driveway, Paved Driveway, Front Driveway |
Building
| Bathroom Total | 2 |
| Bedrooms Above Ground | 3 |
| Bedrooms Total | 3 |
| Appliances | Dishwasher, Dryer, Refrigerator, Stove, Washer |
| Architectural Style | 3 Level, Bi-level |
| Constructed Date | 2001 |
| Construction Style Split Level | Backsplit |
| Cooling Type | Central Air Conditioning, Fully Air Conditioned |
| Exterior Finish | Aluminum/vinyl, Brick |
| Flooring Type | Carpeted, Ceramic/porcelain, Hardwood, Cushion/lino/vinyl |
| Foundation Type | Concrete |
| Heating Fuel | Natural Gas |
| Heating Type | Forced Air, Furnace |
| Type | House |
Parking
| Attached Garage | |
| Garage |
Land
| Acreage | No |
| Landscape Features | Landscaped |
| Size Irregular | 37 X 125 / 0.11 Ac |
| Size Total Text | 37 X 125 / 0.11 Ac|under 1/4 Acre |
| Zoning Description | Res |
Rooms
| Level | Type | Length | Width | Dimensions |
|---|---|---|---|---|
| Second Level | 4pc Bathroom | Measurements not available | ||
| Second Level | Bedroom | 9 ft ,8 in | 9 ft ,7 in | 9 ft ,8 in x 9 ft ,7 in |
| Second Level | Bedroom | 10 ft ,2 in | 9 ft ,3 in | 10 ft ,2 in x 9 ft ,3 in |
| Second Level | Primary Bedroom | 12 ft ,3 in | 10 ft ,1 in | 12 ft ,3 in x 10 ft ,1 in |
| Lower Level | Laundry Room | 15 ft ,3 in | 9 ft ,1 in | 15 ft ,3 in x 9 ft ,1 in |
| Lower Level | 3pc Bathroom | Measurements not available | ||
| Lower Level | Recreation Room | 18 ft ,4 in | 11 ft ,5 in | 18 ft ,4 in x 11 ft ,5 in |
| Main Level | Kitchen | 14 ft ,5 in | 10 ft ,7 in | 14 ft ,5 in x 10 ft ,7 in |
| Main Level | Dining Room | 13 ft ,7 in | 10 ft ,7 in | 13 ft ,7 in x 10 ft ,7 in |
| Main Level | Living Room | 12 ft ,11 in | 10 ft ,2 in | 12 ft ,11 in x 10 ft ,2 in |
https://www.realtor.ca/real-estate/28921242/95-taylor-trail-chatham
Contact Us
Contact us for more information
Crystal Robinson
Broker
(519) 354-7476
14-B William St. N
Chatham, Ontario N7M 4L1
(519) 354-7474
(519) 354-7476

