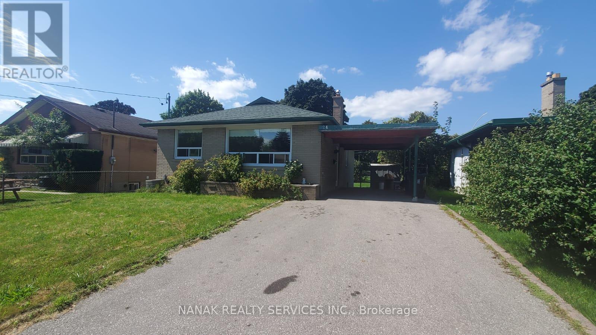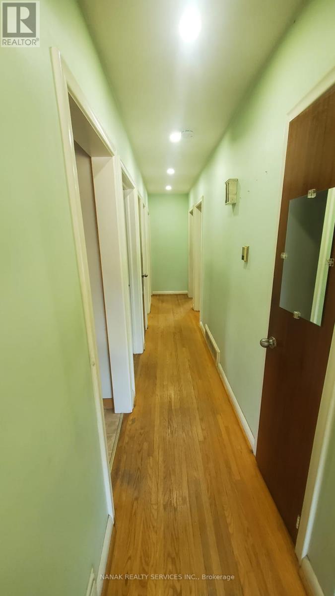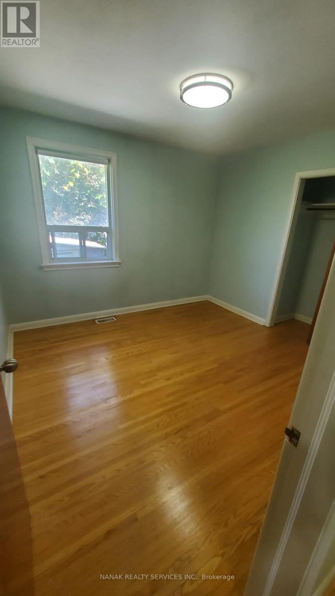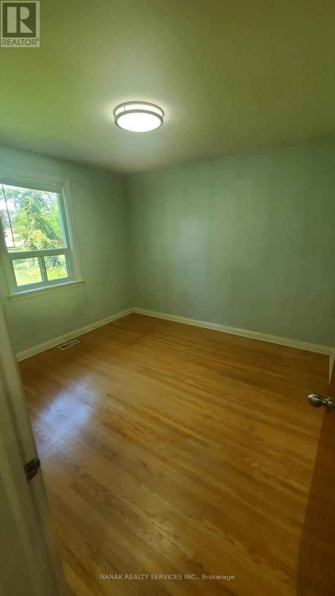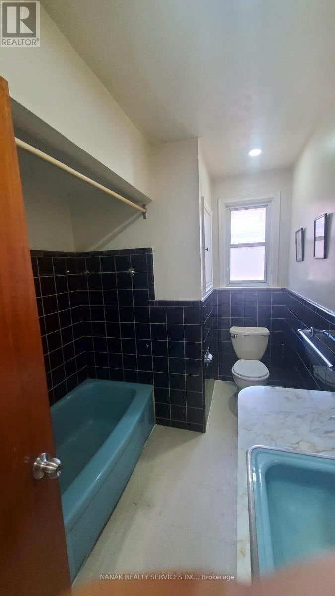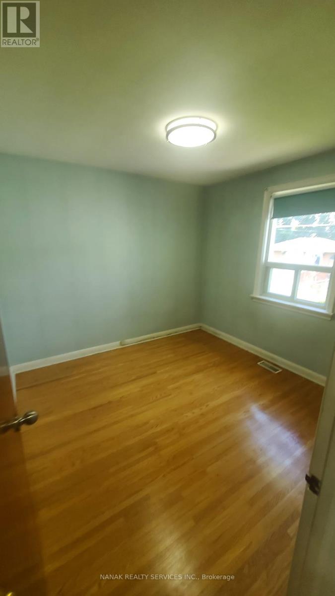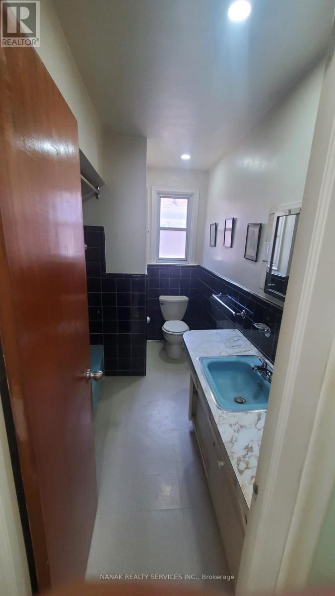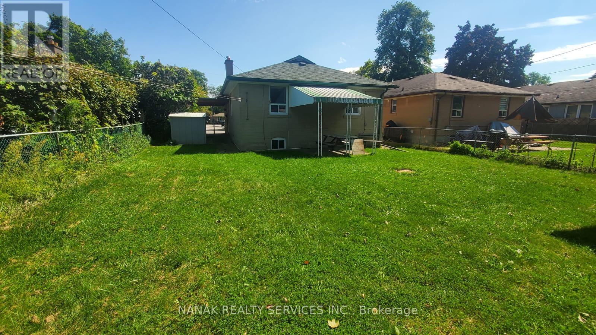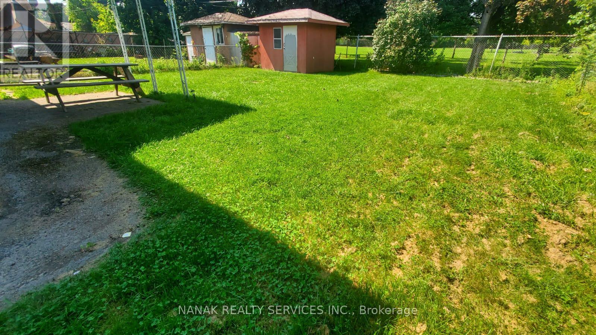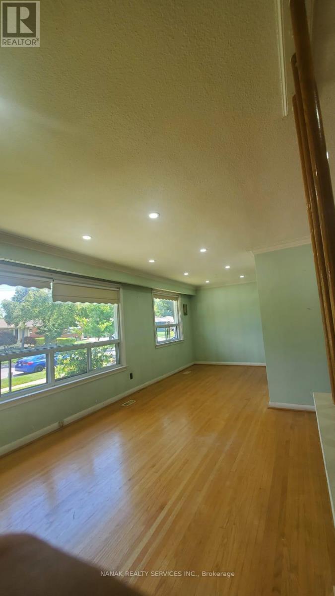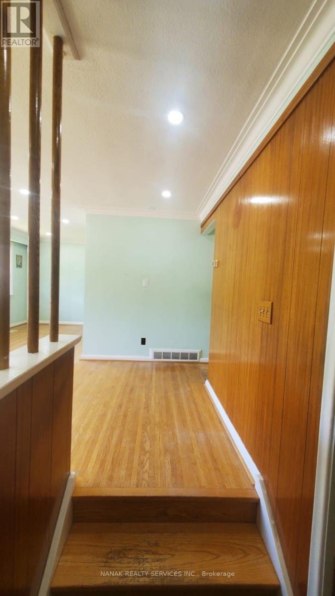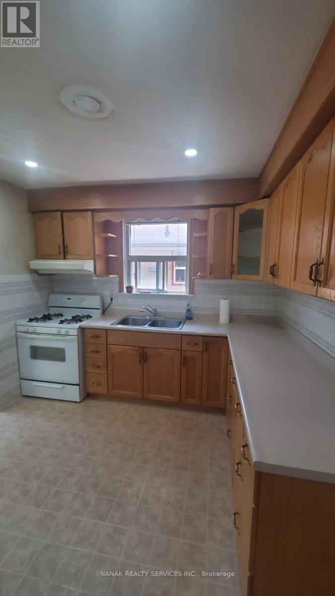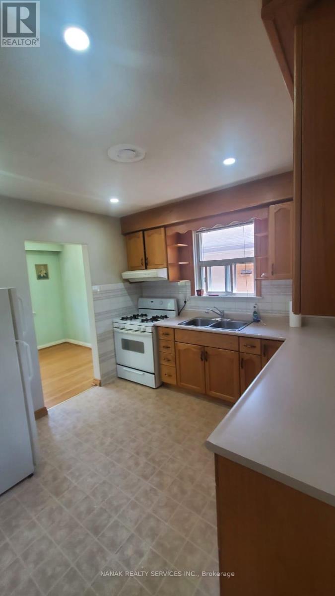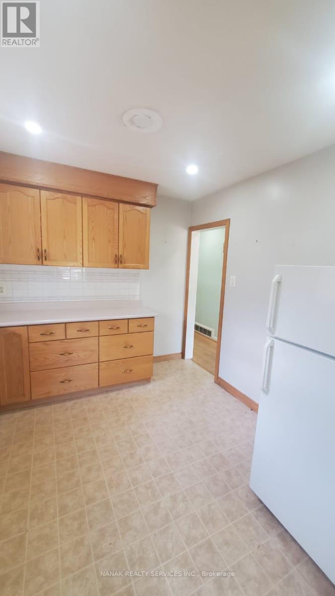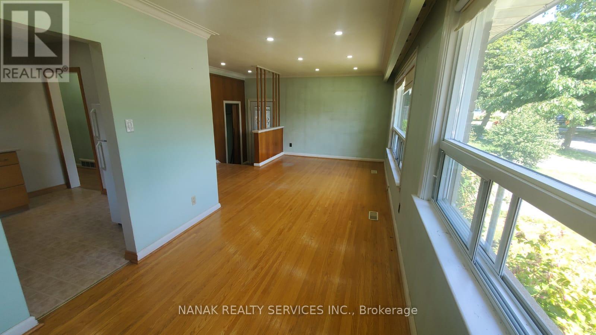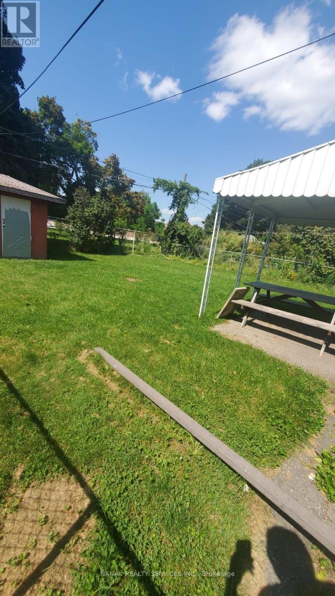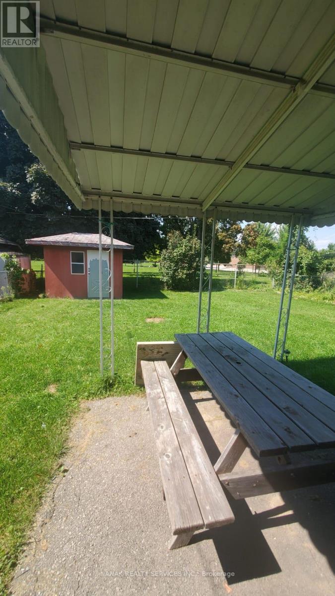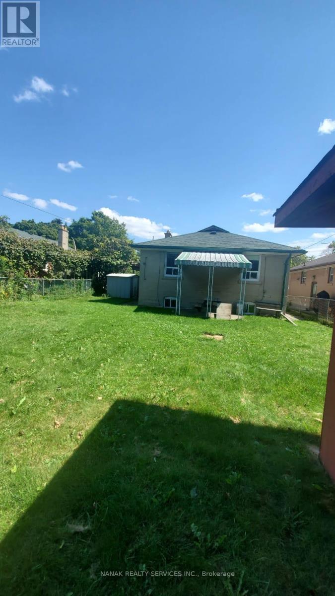Upper - 24 Alhart Drive Toronto, Ontario M9V 2M9
3 Bedroom
1 Bathroom
700 - 1,100 ft2
Bungalow
Central Air Conditioning
Forced Air
$2,799 Monthly
Detached Bungalow 3 Bedroom, Full Bath, with 2 Parking available for rent Immediately. Great Location . Spacious layout featuring hardwood flooring, pot lights, full kitchen, dining, and living room. 3 pc bathroom. No house behind, tons of privacy in the backyard. Groceries, bus stops, restaurants, parks, trails and much more are just a short walk away. , Ideal and Perfect location for students or working professionals.Upper portion of House only. Tenant to Pay 80% of all Utilities Bills. No Pets, No Smoking (id:50886)
Property Details
| MLS® Number | W12430888 |
| Property Type | Single Family |
| Community Name | Thistletown-Beaumonde Heights |
| Equipment Type | Water Heater |
| Parking Space Total | 2 |
| Rental Equipment Type | Water Heater |
Building
| Bathroom Total | 1 |
| Bedrooms Above Ground | 3 |
| Bedrooms Total | 3 |
| Appliances | Water Heater, Stove, Refrigerator |
| Architectural Style | Bungalow |
| Basement Development | Finished |
| Basement Type | N/a (finished) |
| Construction Style Attachment | Detached |
| Cooling Type | Central Air Conditioning |
| Exterior Finish | Brick |
| Flooring Type | Carpeted, Hardwood |
| Foundation Type | Block |
| Heating Fuel | Natural Gas |
| Heating Type | Forced Air |
| Stories Total | 1 |
| Size Interior | 700 - 1,100 Ft2 |
| Type | House |
| Utility Water | Municipal Water |
Parking
| Carport | |
| No Garage |
Land
| Acreage | No |
| Sewer | Sanitary Sewer |
| Size Depth | 111 Ft ,2 In |
| Size Frontage | 45 Ft |
| Size Irregular | 45 X 111.2 Ft |
| Size Total Text | 45 X 111.2 Ft |
Rooms
| Level | Type | Length | Width | Dimensions |
|---|---|---|---|---|
| Ground Level | Living Room | 4.25 m | 3.55 m | 4.25 m x 3.55 m |
| Ground Level | Dining Room | 3.15 m | 2.54 m | 3.15 m x 2.54 m |
| Ground Level | Kitchen | 3.48 m | 3 m | 3.48 m x 3 m |
| Ground Level | Primary Bedroom | 3.35 m | 3.25 m | 3.35 m x 3.25 m |
| Ground Level | Bedroom | 3.35 m | 3.12 m | 3.35 m x 3.12 m |
| Ground Level | Bedroom | 3 m | 2.97 m | 3 m x 2.97 m |
Contact Us
Contact us for more information
Harvinder Singh
Broker of Record
nanakrealtyservices.com/
www.facebook.com/sellwithharv
twitter.com/sellwithharv
www.linkedin.com/in/sellwithharv/
Nanak Realty Services Inc.
240 Humberline Dr Unit 201
Toronto, Ontario M9W 5X1
240 Humberline Dr Unit 201
Toronto, Ontario M9W 5X1
(416) 953-6700
(416) 953-6701
HTTP://www.nanakrealtyservices.com

