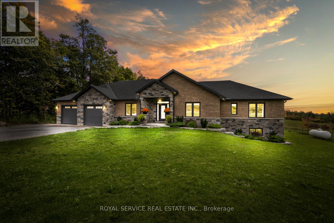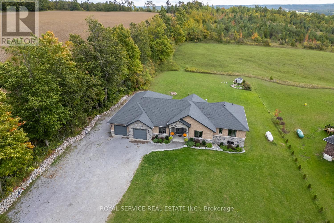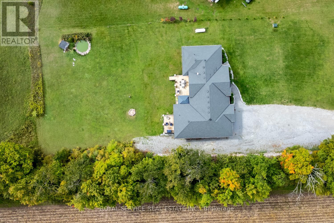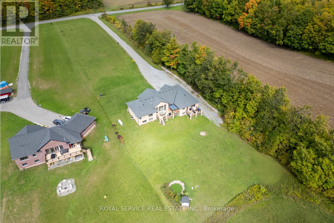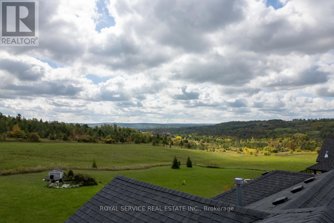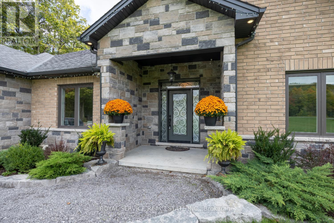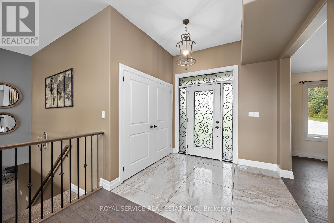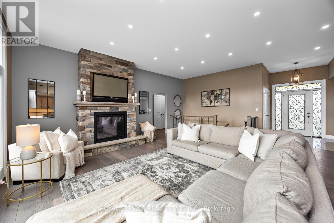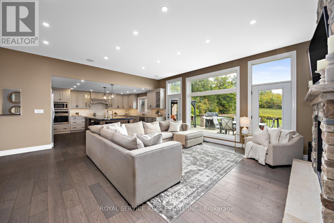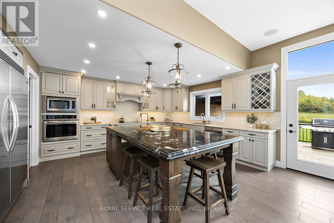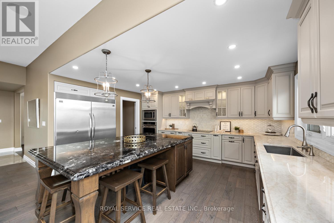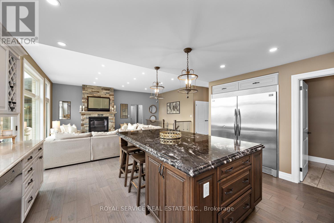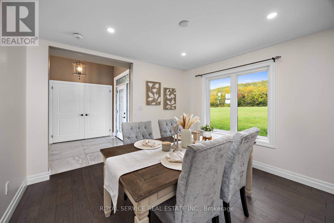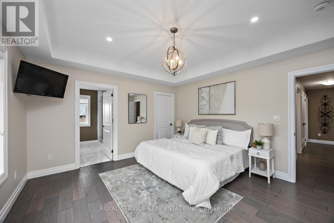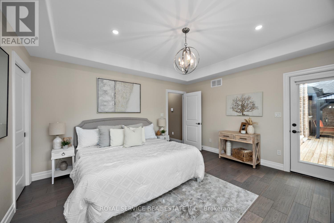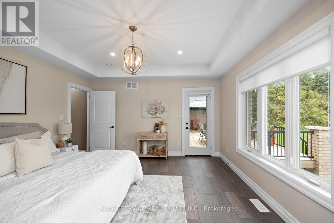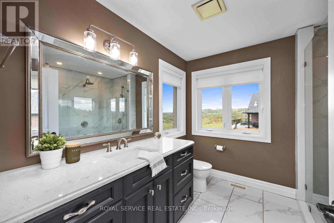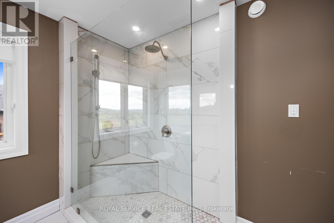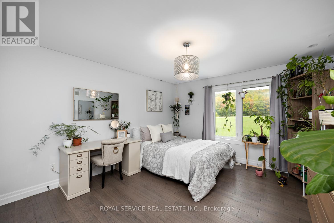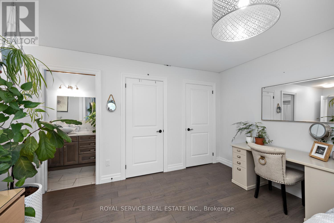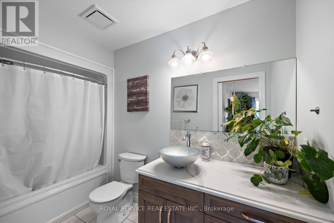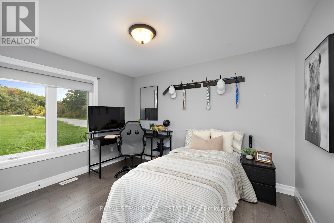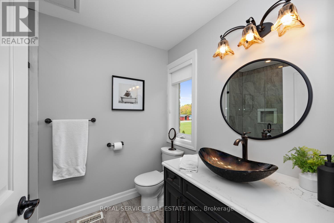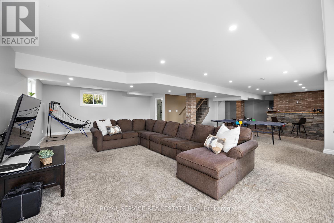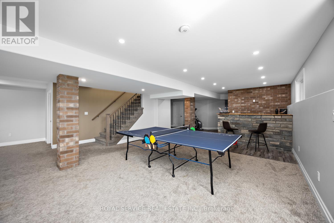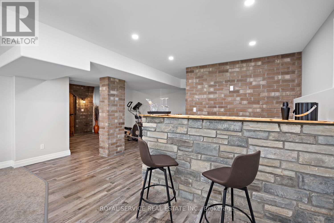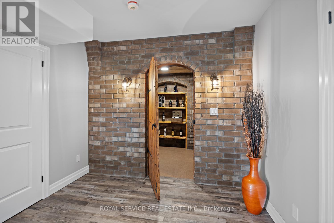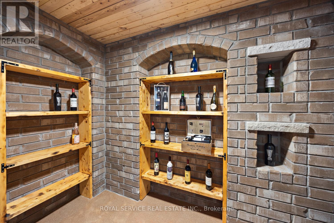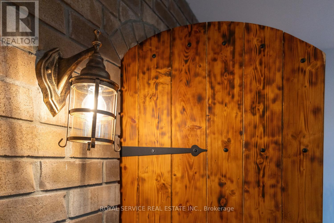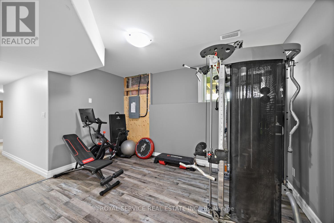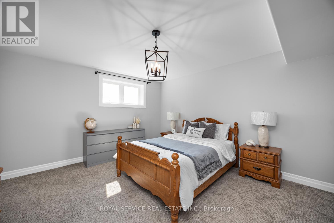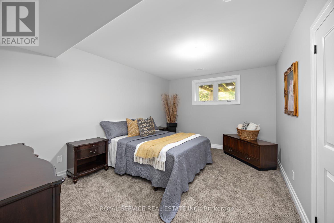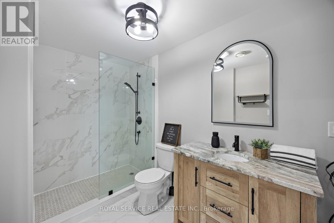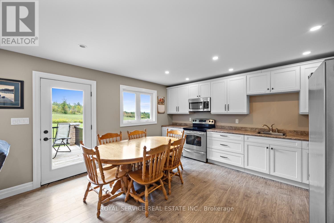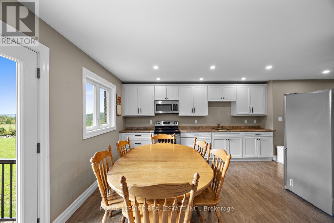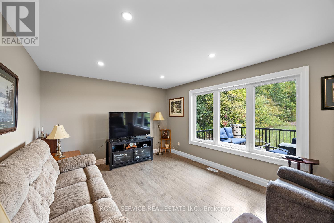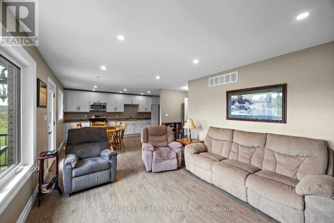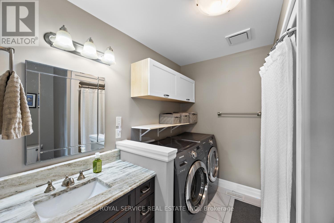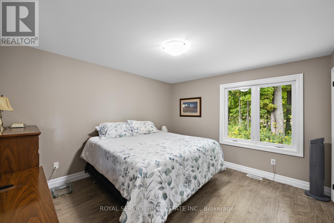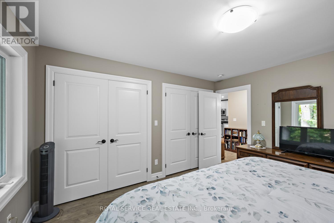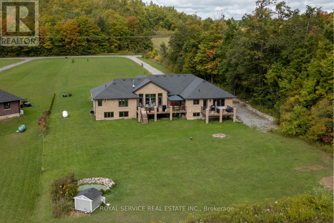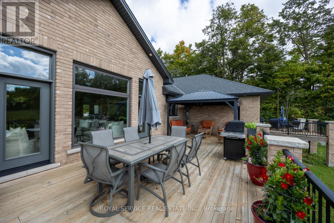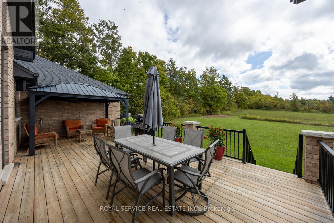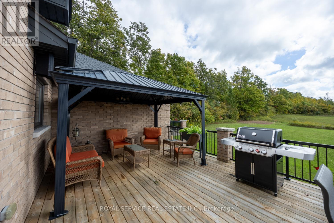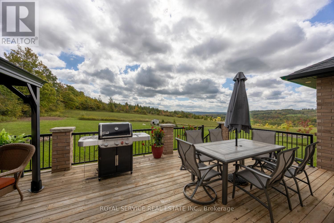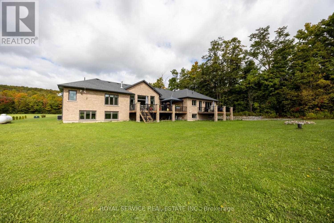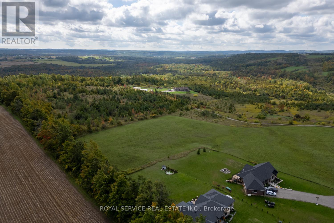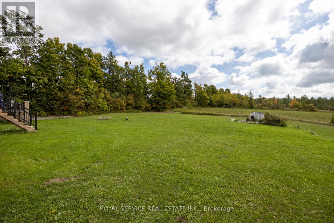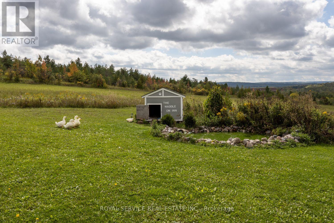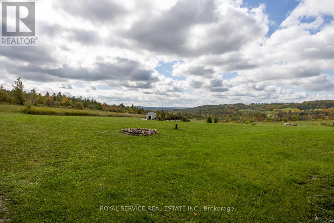381 Sharpe Line Cavan Monaghan, Ontario L0A 1C0
$1,599,900
Set on just over two acres in the scenic hills of Cavan, 381 Sharpe Line is a custom-built, multi-generational home offering both privacy and functionality. This spacious residence features a total of six bedrooms, five bathrooms and two full kitchens thoughtfully designed to accommodate extended family living with a separate in-law suite with private entrance and separate deck. The main floor showcases a large, custom-designed kitchen with stainless steel appliances, granite countertops, and an oversized island that overlooks a bright living room with a floor-to-ceiling propane fireplace. Expansive windows invite natural light and reveal breathtaking views, with walkouts to a private deck. A separate dining room overlooks the front yard, while three bedrooms and three bathrooms provide ample space, including a convenient laundry area with garage access and a pass-through to the in-law suite.The lower level offers a versatile layout with two additional bedrooms, a three-piece bathroom, and an expansive family room complete with a bar area. Additional highlights include a custom wine cellar, exercise room, office or den, generous storage, and both front and back staircases. The in-law suite is fully self-contained and includes a custom kitchen, dining area, comfortable living room with deck access, large bedroom with double closets, and a four-piece bathroom with laundry. A two-car garage provides direct access to the home and features a separate man door. The large lot offers potential for a workshop at the rear. Located just 10 minutes from Peterborough, 5 minutes to Highway 115 and 20 minutes to Highway 407, this home also enjoys nearby access to Cavan Creek Park & Trails and local conveniences. This beautiful custom home is well-positioned for convenience while offering privacy and exceptional outdoor space. (id:50886)
Property Details
| MLS® Number | X12430906 |
| Property Type | Single Family |
| Community Name | Cavan Twp |
| Amenities Near By | Hospital |
| Community Features | School Bus |
| Features | Wooded Area, Partially Cleared, Open Space, Level, In-law Suite |
| Parking Space Total | 12 |
| View Type | View |
Building
| Bathroom Total | 5 |
| Bedrooms Above Ground | 6 |
| Bedrooms Total | 6 |
| Age | 6 To 15 Years |
| Amenities | Fireplace(s) |
| Appliances | Garage Door Opener Remote(s), Oven - Built-in, Range, Water Heater, Dishwasher, Dryer, Freezer, Microwave, Alarm System, Stove, Washer, Window Coverings, Refrigerator |
| Architectural Style | Raised Bungalow |
| Basement Development | Finished |
| Basement Type | Full (finished) |
| Construction Style Attachment | Detached |
| Cooling Type | Central Air Conditioning |
| Exterior Finish | Stone, Brick |
| Fire Protection | Security System |
| Fireplace Present | Yes |
| Fireplace Total | 1 |
| Flooring Type | Tile, Hardwood |
| Foundation Type | Concrete |
| Heating Fuel | Propane |
| Heating Type | Forced Air |
| Stories Total | 1 |
| Size Interior | 2,500 - 3,000 Ft2 |
| Type | House |
| Utility Water | Drilled Well |
Parking
| Attached Garage | |
| Garage |
Land
| Acreage | No |
| Land Amenities | Hospital |
| Sewer | Septic System |
| Size Irregular | 140.1 X 622.4 Acre |
| Size Total Text | 140.1 X 622.4 Acre |
| Zoning Description | Ru |
Rooms
| Level | Type | Length | Width | Dimensions |
|---|---|---|---|---|
| Basement | Bedroom 5 | 4.651 m | 4.123 m | 4.651 m x 4.123 m |
| Basement | Bedroom | 4.649 m | 3.425 m | 4.649 m x 3.425 m |
| Basement | Bathroom | 3.436 m | 1.941 m | 3.436 m x 1.941 m |
| Basement | Family Room | 10.003 m | 12.729 m | 10.003 m x 12.729 m |
| Basement | Exercise Room | 3.203 m | 4.098 m | 3.203 m x 4.098 m |
| Basement | Other | 1.68 m | 2.841 m | 1.68 m x 2.841 m |
| Basement | Office | 3.108 m | 2.223 m | 3.108 m x 2.223 m |
| Basement | Utility Room | 3.493 m | 2.354 m | 3.493 m x 2.354 m |
| Main Level | Foyer | 2.287 m | 2.57 m | 2.287 m x 2.57 m |
| Main Level | Laundry Room | 1.916 m | 3.66 m | 1.916 m x 3.66 m |
| Main Level | Kitchen | 4.691 m | 4.347 m | 4.691 m x 4.347 m |
| Main Level | Bedroom 4 | 3.658 m | 3.97 m | 3.658 m x 3.97 m |
| Main Level | Kitchen | 4.599 m | 2.86 m | 4.599 m x 2.86 m |
| Main Level | Living Room | 3.598 m | 5.805 m | 3.598 m x 5.805 m |
| Main Level | Bathroom | 2.522 m | 2.439 m | 2.522 m x 2.439 m |
| Main Level | Living Room | 5.489 m | 5.858 m | 5.489 m x 5.858 m |
| Main Level | Dining Room | 3.633 m | 3.61 m | 3.633 m x 3.61 m |
| Main Level | Primary Bedroom | 4.075 m | 4.38 m | 4.075 m x 4.38 m |
| Main Level | Bathroom | 2.839 m | 2.721 m | 2.839 m x 2.721 m |
| Main Level | Bedroom 2 | 4.395 m | 3.805 m | 4.395 m x 3.805 m |
| Main Level | Bathroom | 1.533 m | 3.124 m | 1.533 m x 3.124 m |
| Main Level | Bedroom 3 | 3.688 m | 3.025 m | 3.688 m x 3.025 m |
| Main Level | Bathroom | 2.529 m | 2.024 m | 2.529 m x 2.024 m |
Utilities
| Electricity | Installed |
https://www.realtor.ca/real-estate/28922486/381-sharpe-line-cavan-monaghan-cavan-twp-cavan-twp
Contact Us
Contact us for more information
Robin Millette
Salesperson
12 King Street, Unit A
Millbrook, Ontario L0A 1G0
(705) 932-2066
(905) 987-3374

