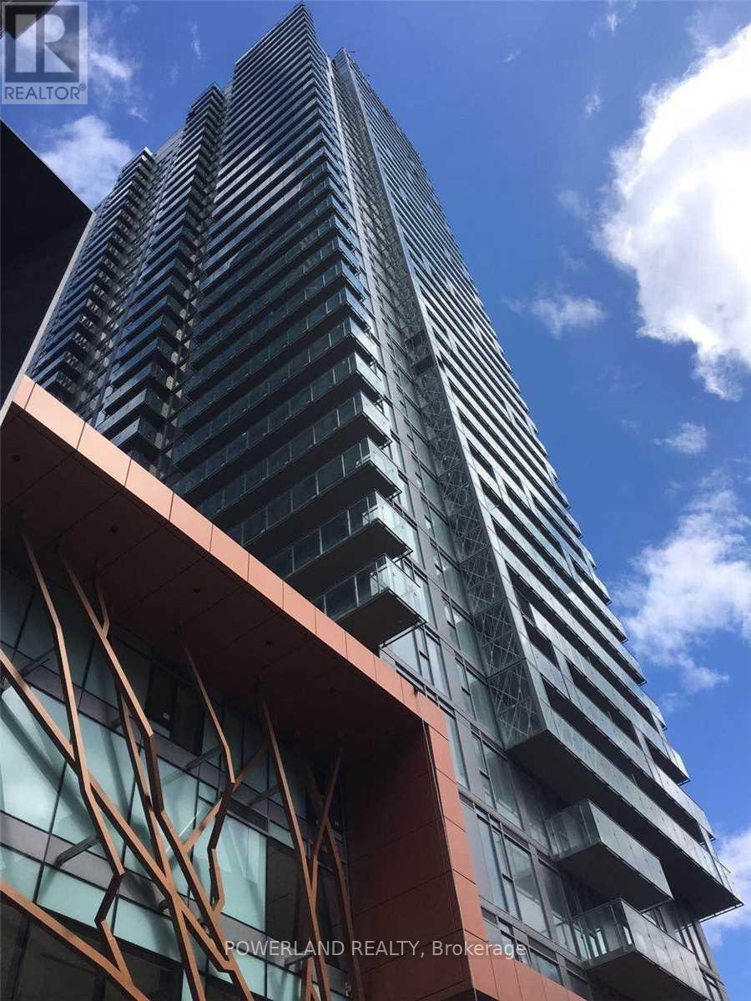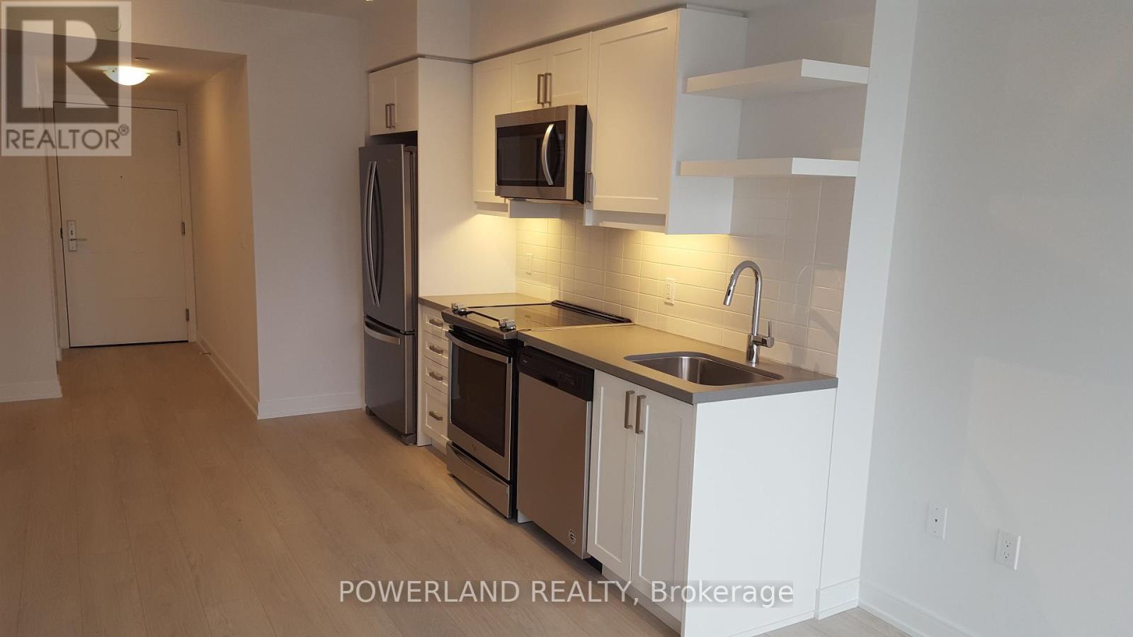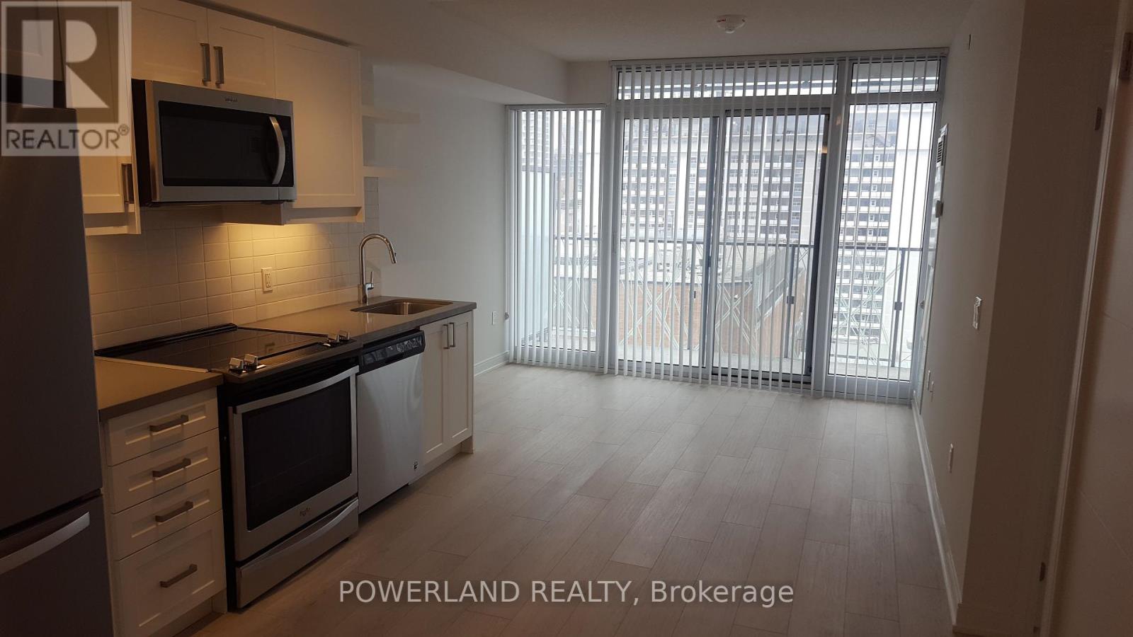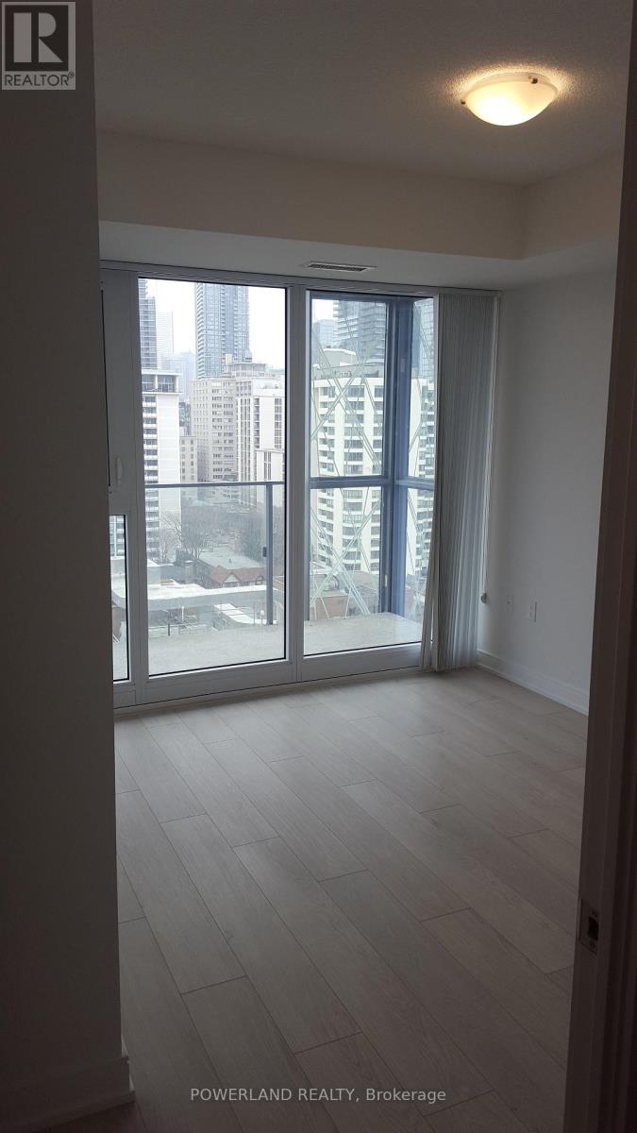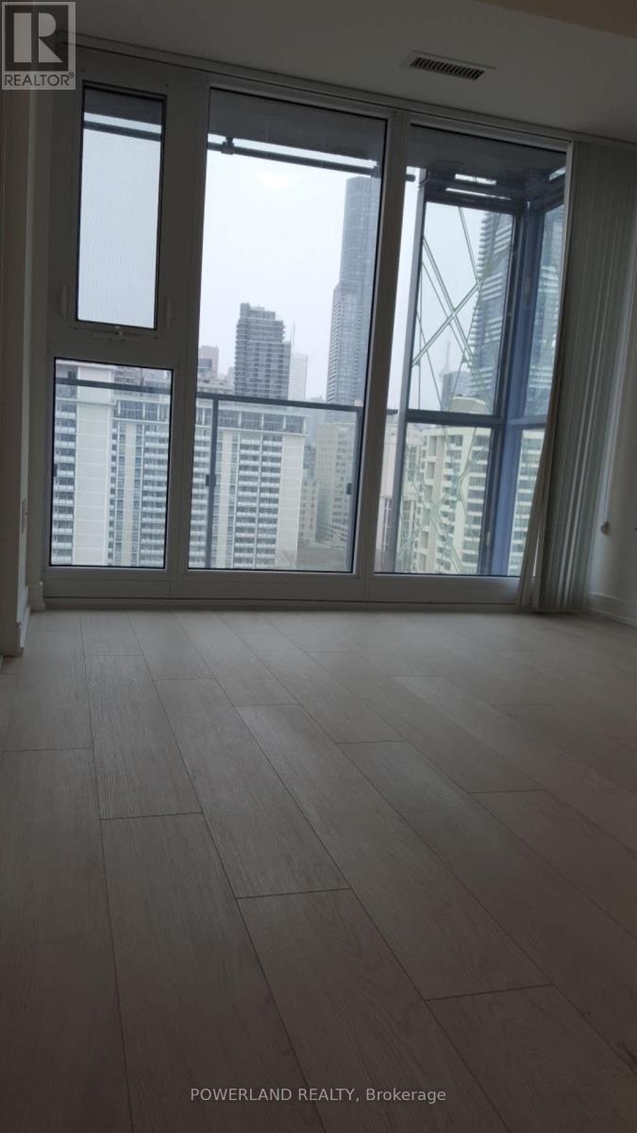1609 - 50 Wellesley Street E Toronto, Ontario M4Y 1G2
2 Bedroom
1 Bathroom
500 - 599 ft2
Indoor Pool
Central Air Conditioning
Forced Air
$2,550 Monthly
Bright And Spacious Luxury 2 Bedrooms In The Heart Of Downtown! Den Enclosed With Door As 2nd Bedroom. Open Concept, Designer Kitchen With S/S Appliances, Granite Counters, Floor To Ceiling Windows, Sunny & Bright. 24Hr Concierge. Super Convenient Location! Subway Downstairs, South Facing With Panoramic Downtown City Views. Steps To Everything! Energy Abound! (id:50886)
Property Details
| MLS® Number | C12430896 |
| Property Type | Single Family |
| Community Name | Church-Yonge Corridor |
| Amenities Near By | Hospital, Park |
| Community Features | Pet Restrictions |
| Features | Balcony, Carpet Free |
| Pool Type | Indoor Pool |
Building
| Bathroom Total | 1 |
| Bedrooms Above Ground | 1 |
| Bedrooms Below Ground | 1 |
| Bedrooms Total | 2 |
| Age | 0 To 5 Years |
| Amenities | Security/concierge, Exercise Centre, Recreation Centre, Party Room |
| Appliances | Dishwasher, Dryer, Microwave, Stove, Washer, Refrigerator |
| Cooling Type | Central Air Conditioning |
| Exterior Finish | Concrete |
| Flooring Type | Laminate |
| Heating Fuel | Natural Gas |
| Heating Type | Forced Air |
| Size Interior | 500 - 599 Ft2 |
| Type | Apartment |
Parking
| Underground | |
| Garage |
Land
| Acreage | No |
| Land Amenities | Hospital, Park |
Rooms
| Level | Type | Length | Width | Dimensions |
|---|---|---|---|---|
| Flat | Living Room | 6 m | 3.3 m | 6 m x 3.3 m |
| Flat | Kitchen | 6 m | 3.3 m | 6 m x 3.3 m |
| Flat | Dining Room | 6 m | 3.3 m | 6 m x 3.3 m |
| Flat | Primary Bedroom | 3.4 m | 2.7 m | 3.4 m x 2.7 m |
| Flat | Den | 2.4 m | 2.3 m | 2.4 m x 2.3 m |
Contact Us
Contact us for more information
William Sun
Broker
Powerland Realty
160 West Beaver Creek Rd #2a
Richmond Hill, Ontario L4B 1B4
160 West Beaver Creek Rd #2a
Richmond Hill, Ontario L4B 1B4
(905) 597-1588
(905) 707-0288

