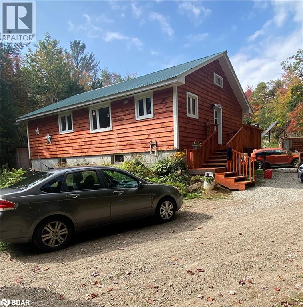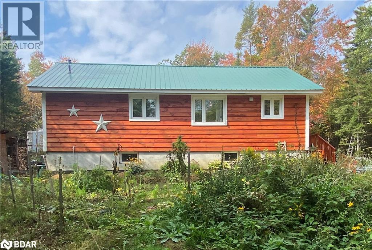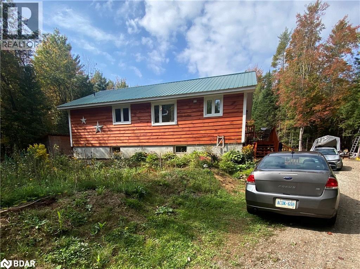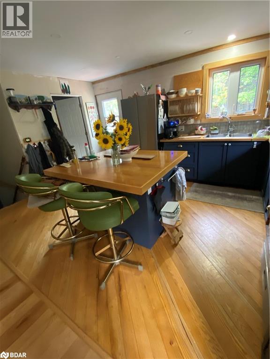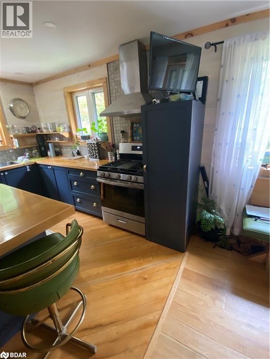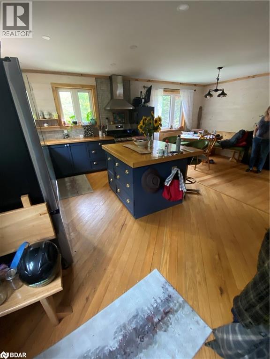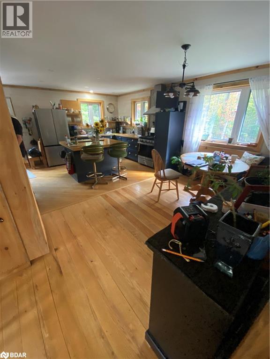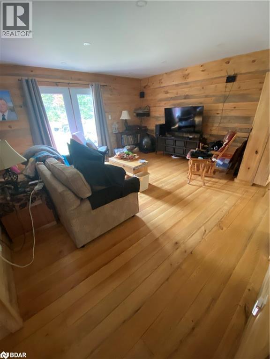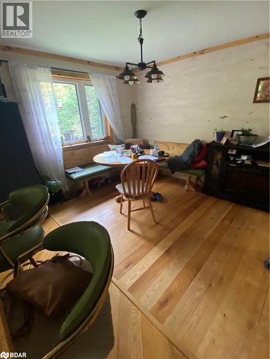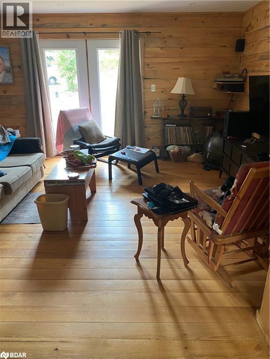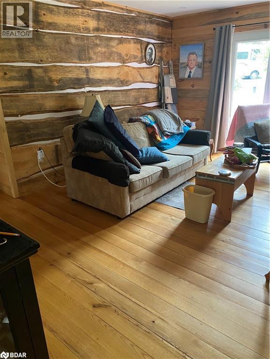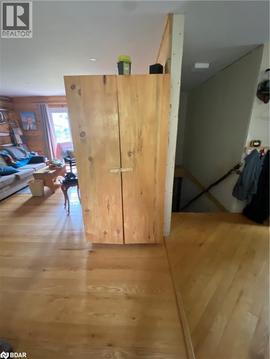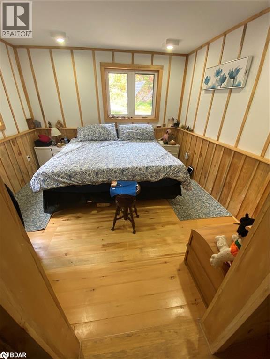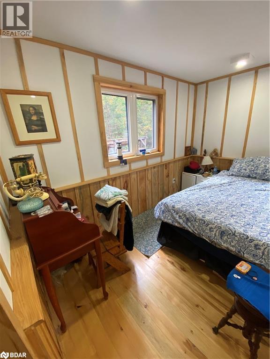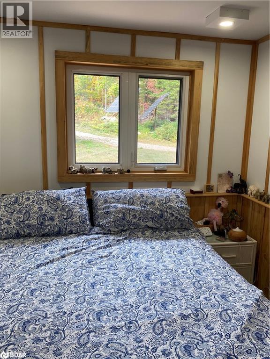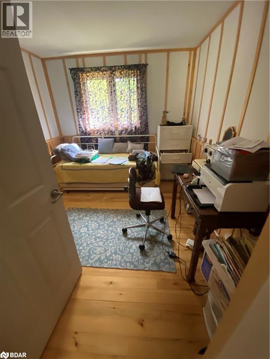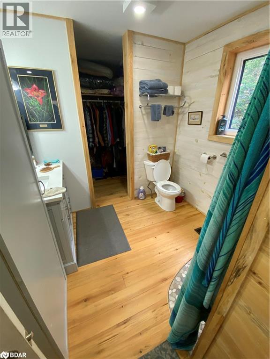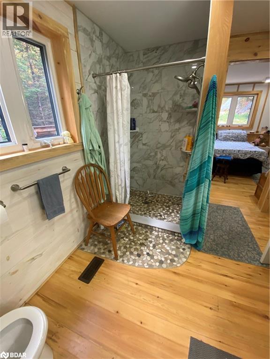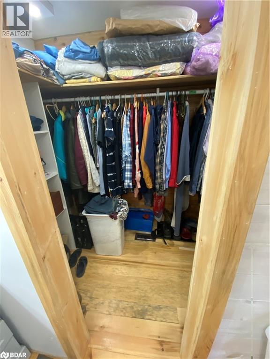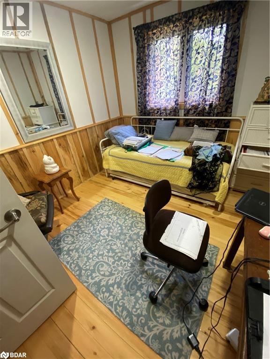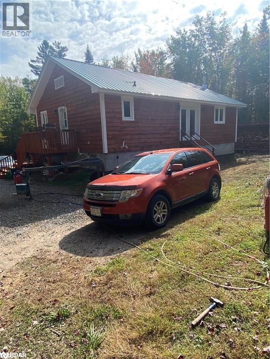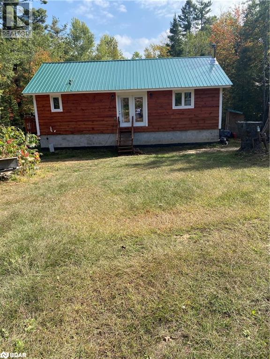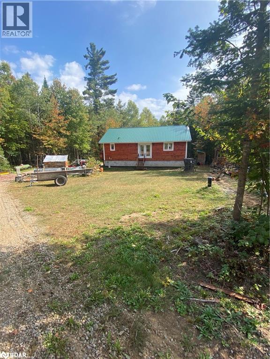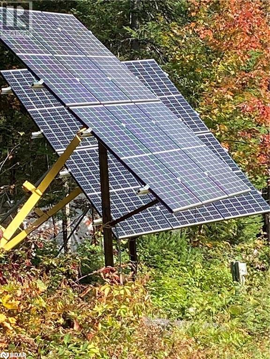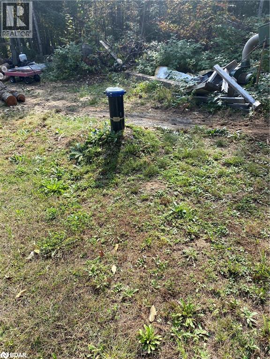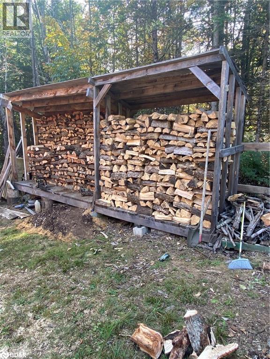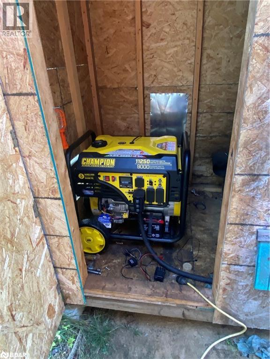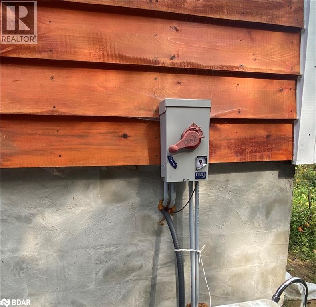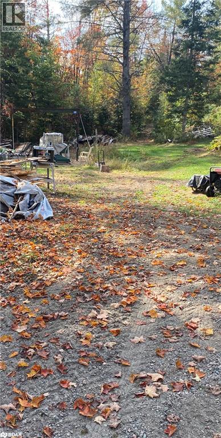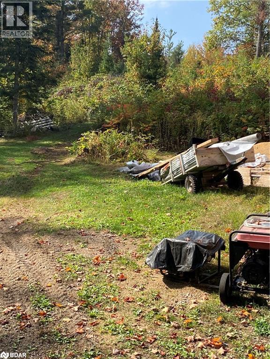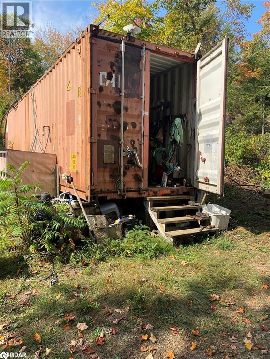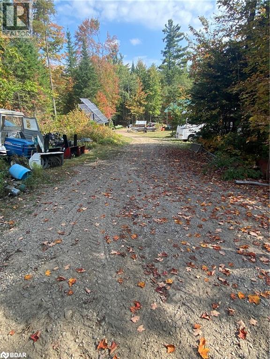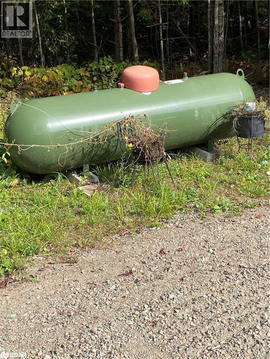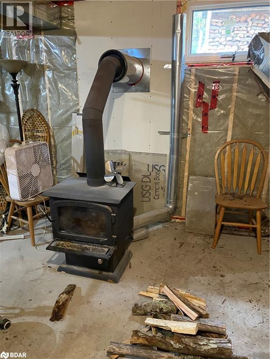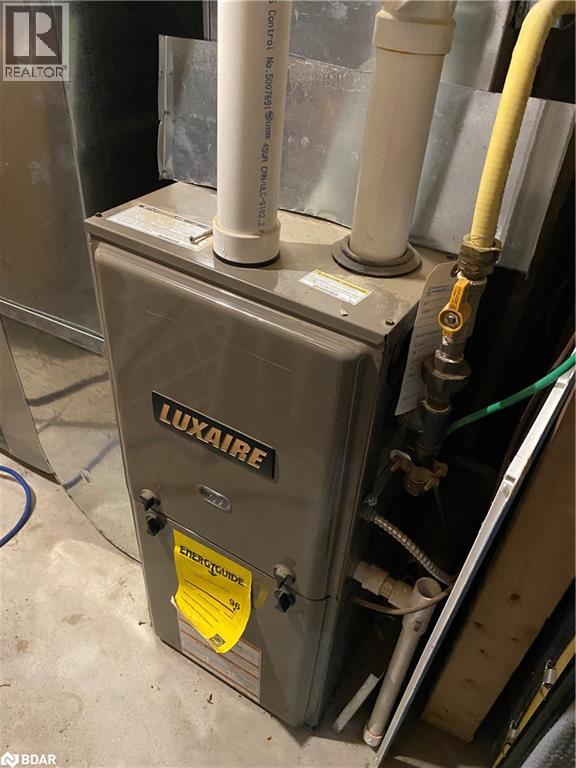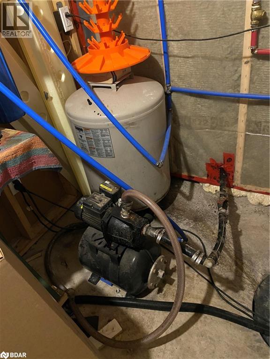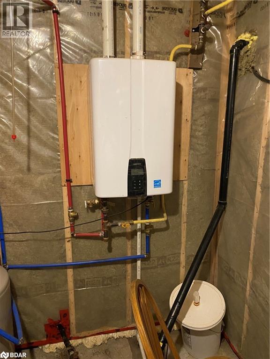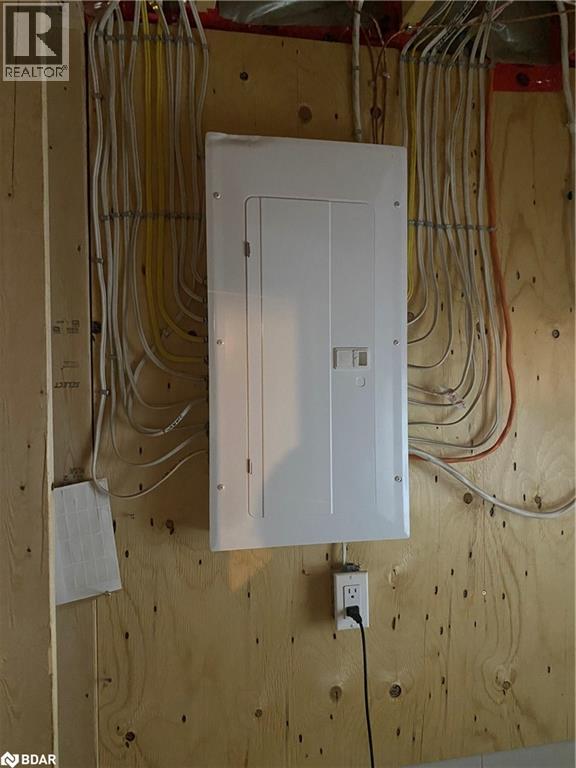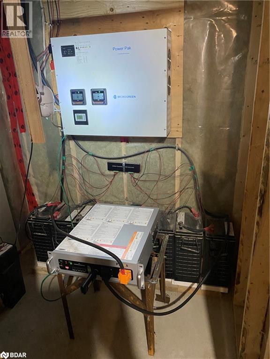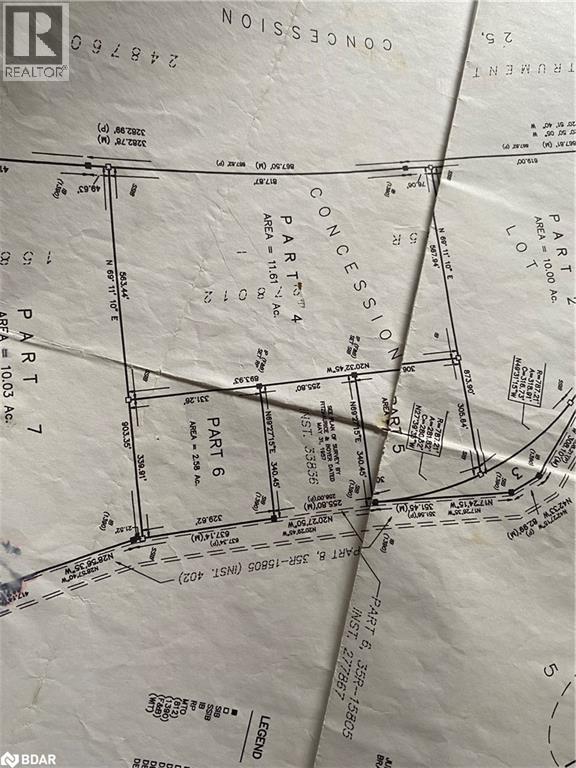1070 Vankoughnet Road Road Bracebridge, Ontario P1L 1X1
$600,000
Year round new home with 3 bedrooms and 2 bathrooms on 16.5 acres OFF GRID. Wood accents throughout the home with open concept and hardwood flooring. Triple glazed windows and total privacy with a winding driveway from a year round paved road only 15 minutes from Bracebridge. This home has a fulll insulated dry basement. Hot water demand, propane forced furnace, airtight woodstove that is WETT Certified with a fresh air access to keep extra comfort in cold winter. Two large solar panels with a 10,000 kilowatt microgreen system with 8 AGM Batteries. Also a back up Generator with a 12,000 KW that runs the entire home. Drilled 120 foot well with 13 gpm and lots of water you need. Metal roof so no shoveling. The septic is a media filtering system. Over 9 foot Sea Container storage with lots of room for storage. With 16.5 acres and lots of room to hike and play with your family. (id:50886)
Property Details
| MLS® Number | 40774233 |
| Property Type | Single Family |
| Equipment Type | Propane Tank |
| Features | Crushed Stone Driveway, Country Residential |
| Parking Space Total | 10 |
| Rental Equipment Type | Propane Tank |
Building
| Bathroom Total | 2 |
| Bedrooms Above Ground | 2 |
| Bedrooms Total | 2 |
| Appliances | Dryer, Refrigerator, Washer, Gas Stove(s) |
| Architectural Style | Raised Bungalow |
| Basement Development | Unfinished |
| Basement Type | Full (unfinished) |
| Constructed Date | 2022 |
| Construction Material | Wood Frame |
| Construction Style Attachment | Detached |
| Cooling Type | None |
| Exterior Finish | Wood |
| Heating Fuel | Propane |
| Heating Type | Forced Air |
| Stories Total | 1 |
| Size Interior | 1,120 Ft2 |
| Type | House |
| Utility Water | Drilled Well |
Land
| Access Type | Highway Access |
| Acreage | Yes |
| Sewer | Septic System |
| Size Depth | 904 Ft |
| Size Frontage | 335 Ft |
| Size Irregular | 16.5 |
| Size Total | 16.5 Ac|10 - 24.99 Acres |
| Size Total Text | 16.5 Ac|10 - 24.99 Acres |
| Zoning Description | Rural |
Rooms
| Level | Type | Length | Width | Dimensions |
|---|---|---|---|---|
| Main Level | 3pc Bathroom | 9'8'' x 7'8'' | ||
| Main Level | 3pc Bathroom | 10'9'' x 9'3'' | ||
| Main Level | Bedroom | 11'6'' x 9'8'' | ||
| Main Level | Primary Bedroom | 11'5'' x 11'5'' | ||
| Main Level | Living Room | 16'0'' x 16'0'' | ||
| Main Level | Eat In Kitchen | 16'0'' x 20'0'' |
https://www.realtor.ca/real-estate/28922520/1070-vankoughnet-road-road-bracebridge
Contact Us
Contact us for more information
Owen Watts
Broker
(888) 870-0411
26 Marsellus Drive
Barrie, Ontario L4N 8S6
(705) 333-9109
(888) 870-0411
www.onepercentrealty.com/

