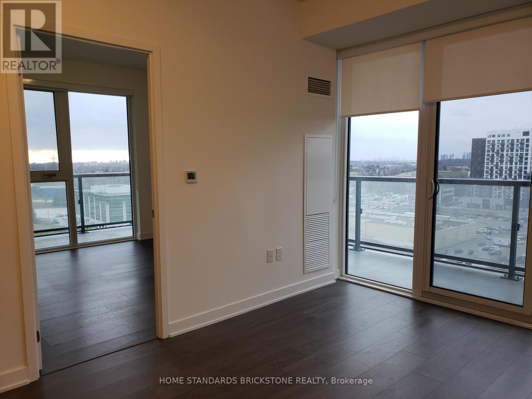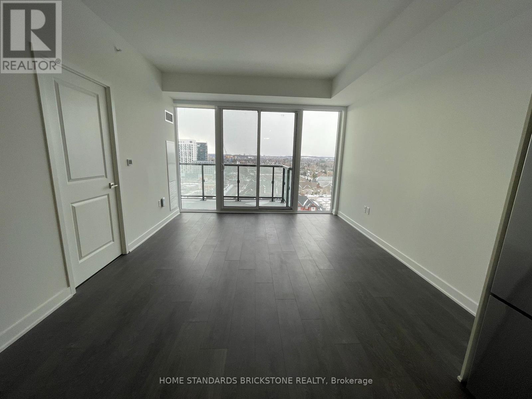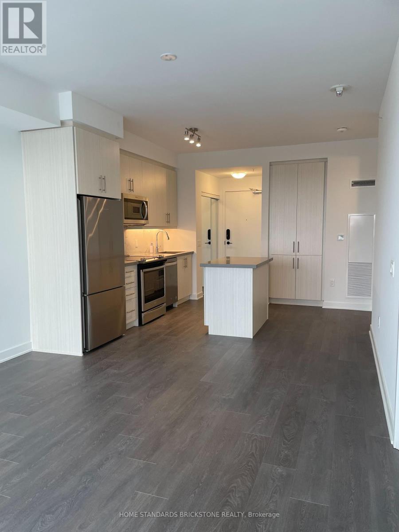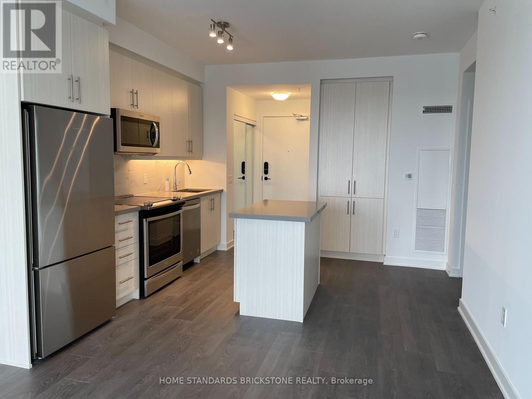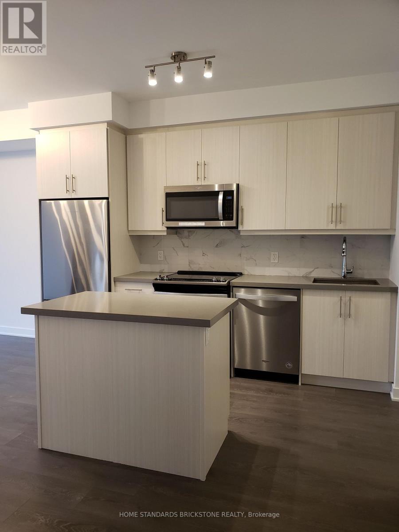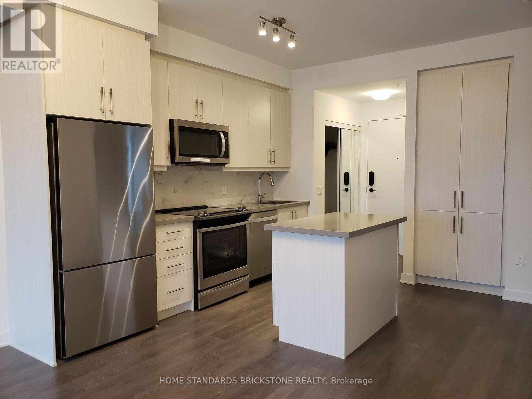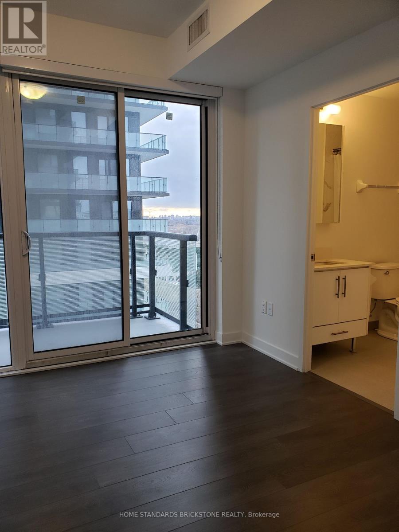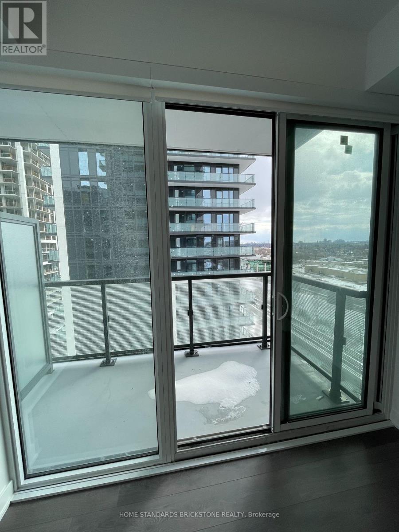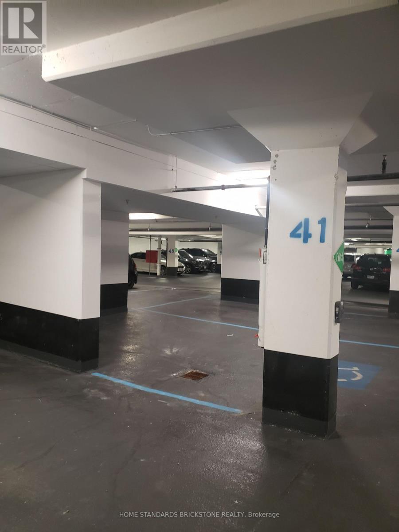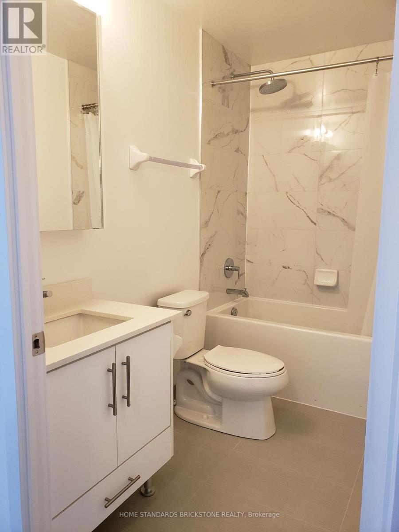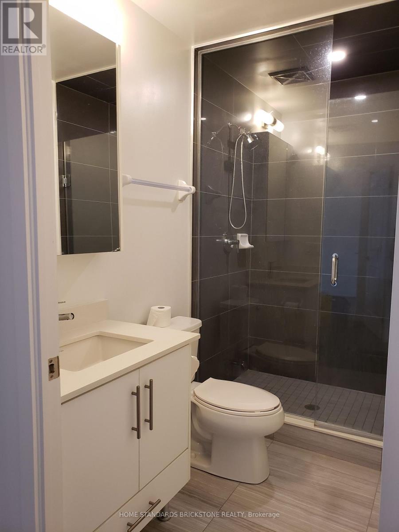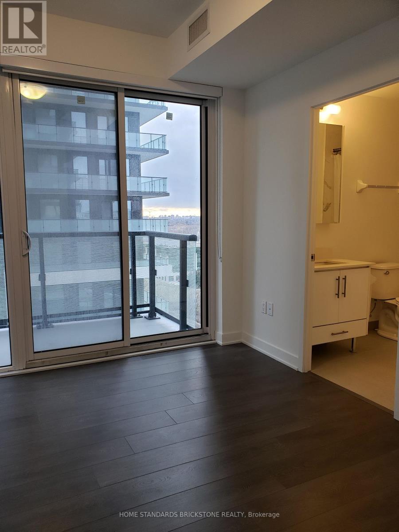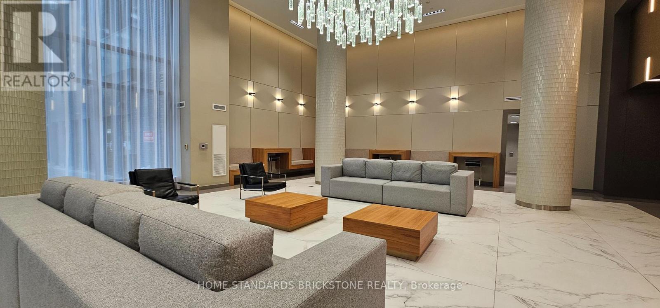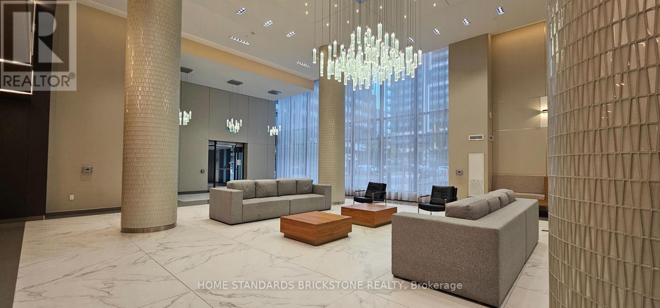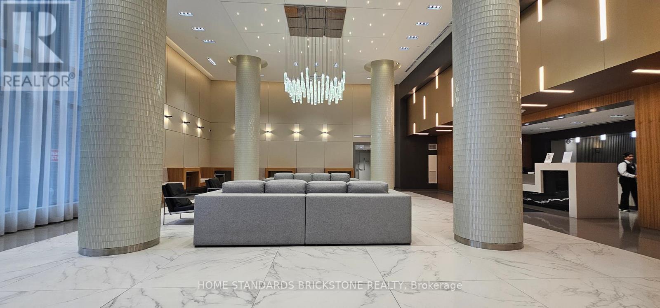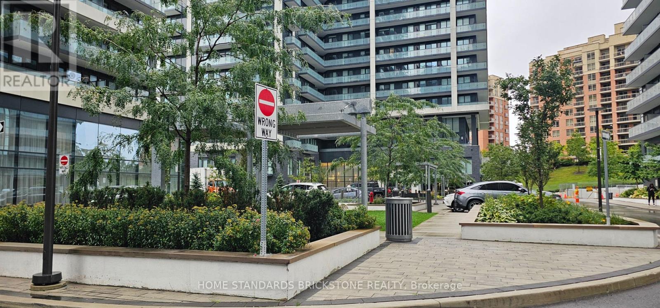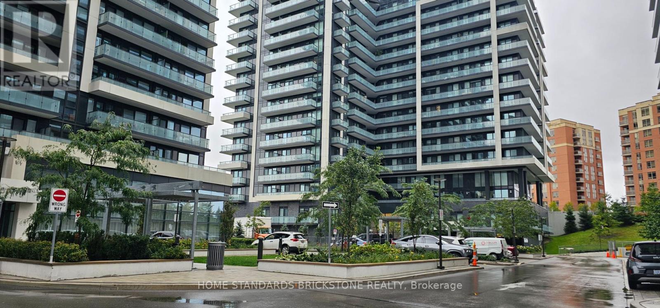1115 - 85 Oneida Crescent Richmond Hill, Ontario L4B 0H4
2 Bedroom
2 Bathroom
900 - 999 ft2
Central Air Conditioning
Forced Air
$3,200 Monthly
Welcome To Yonge Parc 2, Luxury Living Near Yonge & Hwy 7, Natural Bright Lights With Perfect Corner Unit, unobstructed South West Exposure Functional Layout, 9 FT Ceilings Spacious LIving & Dinning Area W/Open Concept Kitchen, Two Bedrooms with Walk In Closet, Two Balconies, One is Massive Wrap Around Balcony. Floor -To- Ceiling Window, Distance to Shopping Mall, Movie Theaters, Restaurants, School & Viva Transit. Activity Amenities Included: Gym, Party Room, Game Room for P&R. (id:50886)
Property Details
| MLS® Number | N12431304 |
| Property Type | Single Family |
| Community Name | Langstaff |
| Community Features | Pet Restrictions |
| Parking Space Total | 1 |
Building
| Bathroom Total | 2 |
| Bedrooms Above Ground | 2 |
| Bedrooms Total | 2 |
| Age | 0 To 5 Years |
| Amenities | Storage - Locker |
| Appliances | Dryer, Microwave, Stove, Washer, Refrigerator |
| Basement Features | Apartment In Basement |
| Basement Type | N/a |
| Cooling Type | Central Air Conditioning |
| Exterior Finish | Brick |
| Heating Fuel | Natural Gas |
| Heating Type | Forced Air |
| Size Interior | 900 - 999 Ft2 |
| Type | Apartment |
Parking
| No Garage |
Land
| Acreage | No |
Rooms
| Level | Type | Length | Width | Dimensions |
|---|---|---|---|---|
| Flat | Bedroom | 3.25 m | 3.5 m | 3.25 m x 3.5 m |
| Flat | Bedroom 2 | 2.6 m | 3.7 m | 2.6 m x 3.7 m |
| Flat | Family Room | 3.6 m | 3.9 m | 3.6 m x 3.9 m |
| Flat | Kitchen | 3.6 m | 3.6 m | 3.6 m x 3.6 m |
| Flat | Bathroom | 2.7 m | 1.5 m | 2.7 m x 1.5 m |
| Flat | Bathroom | 3.6 m | 1.5 m | 3.6 m x 1.5 m |
Contact Us
Contact us for more information
Chang Y. Ahn
Salesperson
Home Standards Brickstone Realty
180 Steeles Ave W #30 & 31
Thornhill, Ontario L4J 2L1
180 Steeles Ave W #30 & 31
Thornhill, Ontario L4J 2L1
(905) 771-0885
(905) 771-0873

