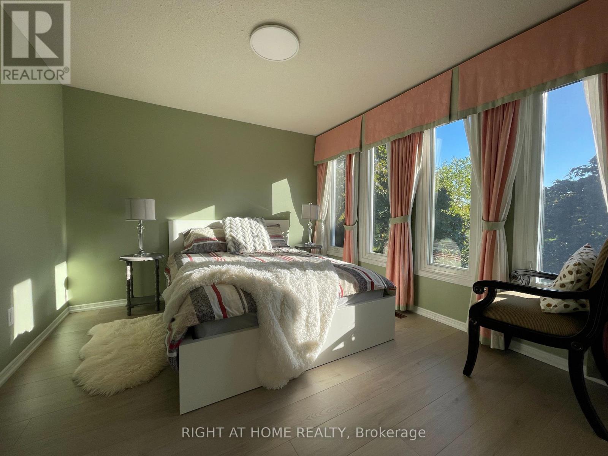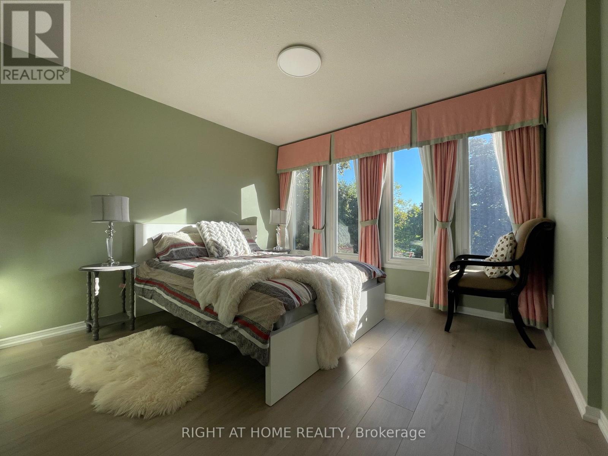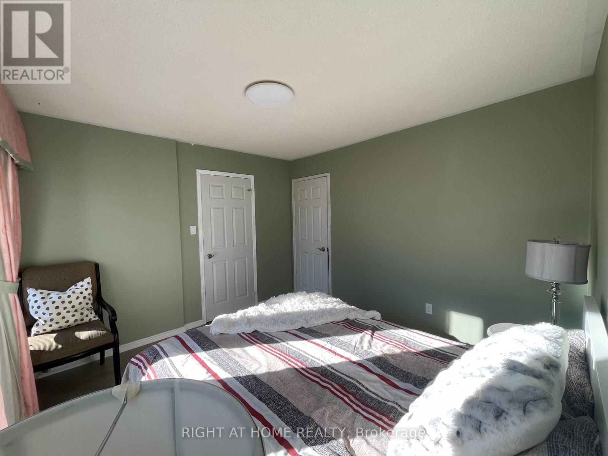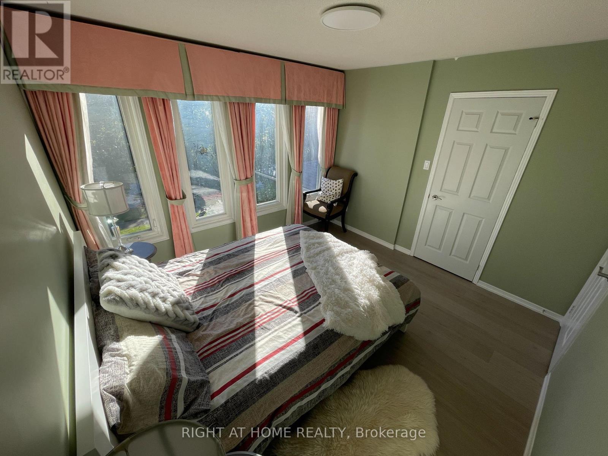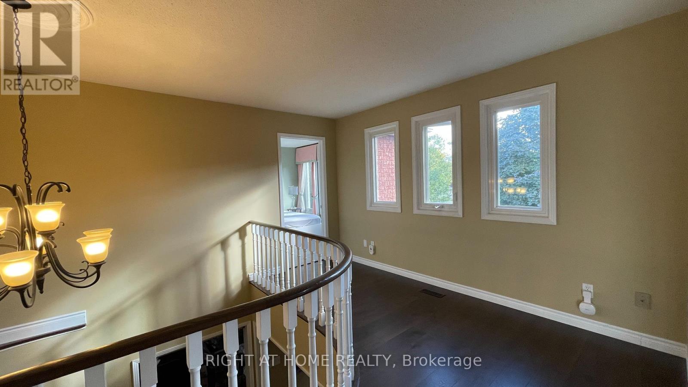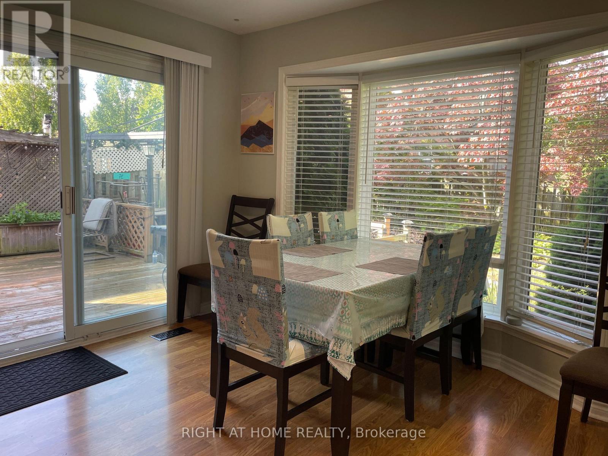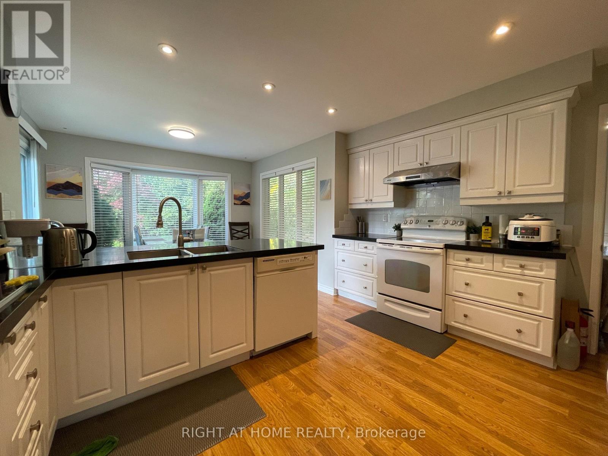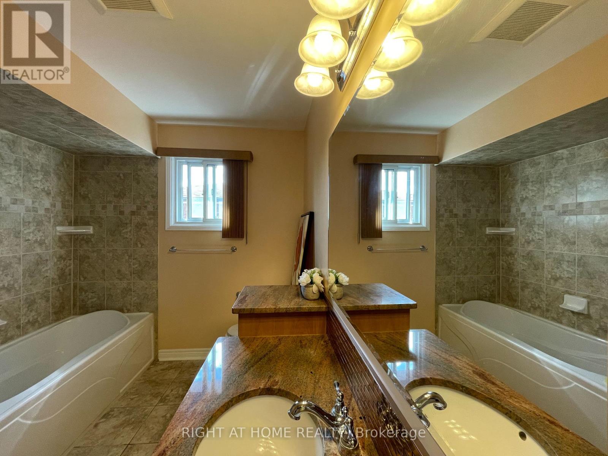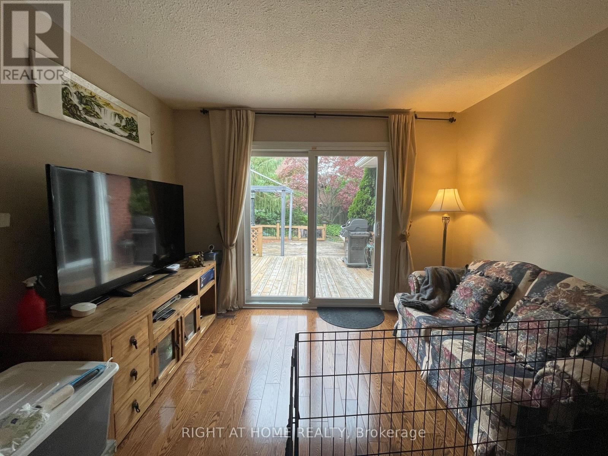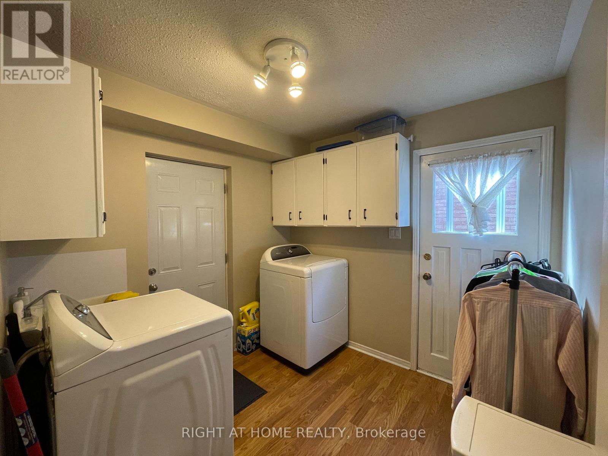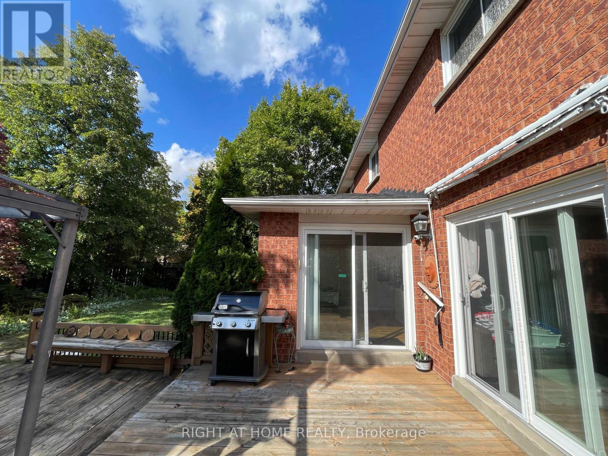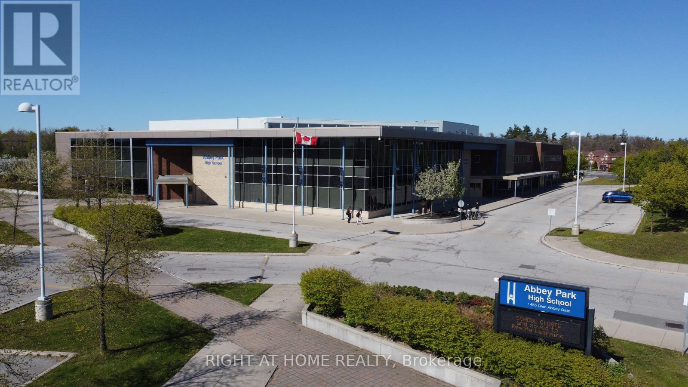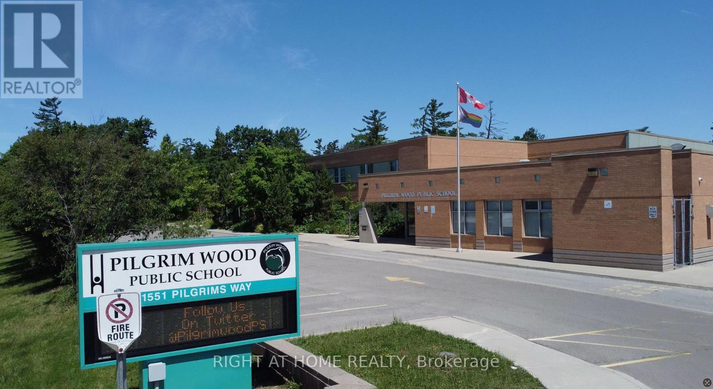Upper - 1163 Rosethorne Road Oakville, Ontario L6M 1H5
$1,300 Monthly
For ONE occupant only. Bright One Bedroom in a detached home for Lease in Oakville. Discover a cozy second-floor bedroom in the highly sought-after Glen Abbey community. Facing east, the room enjoys abundant natural morning light and offers exclusive use of a private bathroom. Shared access to a modern kitchen with the landlord. Features include:1 parking space on the driveway, All utilities included, High-ranking school catchments: Abbey Park HS, Pilgrim Wood PS, St. Ignatius of Loyola Catholic SS, St. Matthew Catholic ES. Perfect for a single professional or student, this well-maintained home is located in a quiet family-friendly neighborhood with easy access to parks, trails, shopping, transit, and highways. Dont miss this opportunity for comfortable and convenient living in one of Oakvilles most desirable communities! (id:50886)
Property Details
| MLS® Number | W12431738 |
| Property Type | Single Family |
| Community Name | 1007 - GA Glen Abbey |
| Amenities Near By | Park, Public Transit, Schools, Place Of Worship |
| Community Features | School Bus |
| Features | Lighting, Carpet Free |
| Parking Space Total | 1 |
Building
| Bathroom Total | 1 |
| Bedrooms Above Ground | 1 |
| Bedrooms Total | 1 |
| Age | 31 To 50 Years |
| Amenities | Fireplace(s) |
| Appliances | Window Coverings |
| Basement Type | None |
| Construction Style Attachment | Detached |
| Cooling Type | Central Air Conditioning |
| Exterior Finish | Brick |
| Fire Protection | Smoke Detectors |
| Fireplace Present | Yes |
| Fireplace Total | 1 |
| Flooring Type | Laminate |
| Foundation Type | Poured Concrete |
| Heating Fuel | Natural Gas |
| Heating Type | Forced Air |
| Size Interior | 2,500 - 3,000 Ft2 |
| Type | House |
| Utility Water | Municipal Water |
Parking
| Attached Garage | |
| Garage |
Land
| Acreage | No |
| Fence Type | Fenced Yard |
| Land Amenities | Park, Public Transit, Schools, Place Of Worship |
| Landscape Features | Landscaped |
| Sewer | Sanitary Sewer |
| Size Depth | 115 Ft ,8 In |
| Size Frontage | 57 Ft ,6 In |
| Size Irregular | 57.5 X 115.7 Ft |
| Size Total Text | 57.5 X 115.7 Ft|under 1/2 Acre |
Rooms
| Level | Type | Length | Width | Dimensions |
|---|---|---|---|---|
| Second Level | Bedroom | 3.79 m | 2.4 m | 3.79 m x 2.4 m |
| Main Level | Kitchen | 3.13 m | 1.66 m | 3.13 m x 1.66 m |
| Main Level | Dining Room | 3.19 m | 1.08 m | 3.19 m x 1.08 m |
| Main Level | Family Room | 1.2 m | 1.8 m | 1.2 m x 1.8 m |
Contact Us
Contact us for more information
Michael Zhang
Broker
(647) 456-8869
michaelincanada.ca/
www.facebook.com/michael.zhang.351104
5111 New Street, Suite 106
Burlington, Ontario L7L 1V2
(905) 637-1700
www.rightathomerealtycom/

