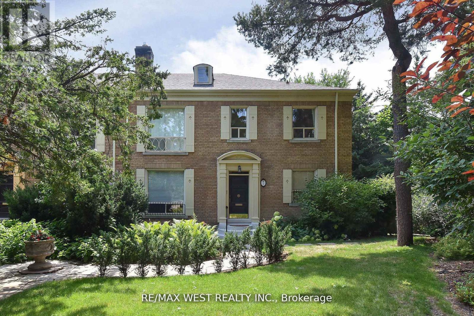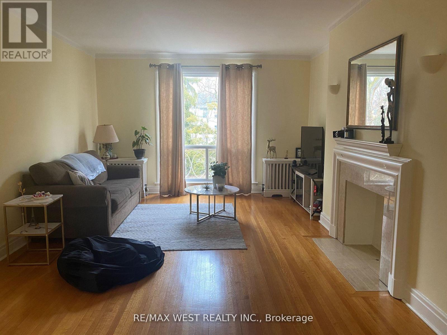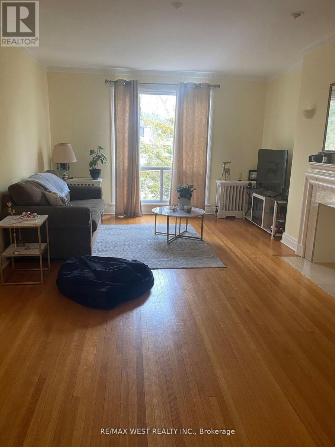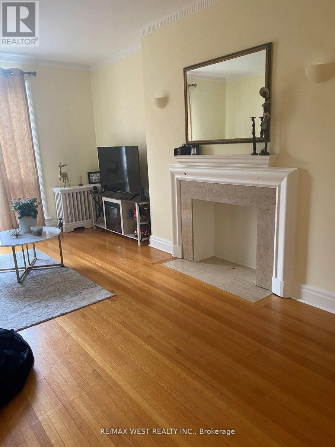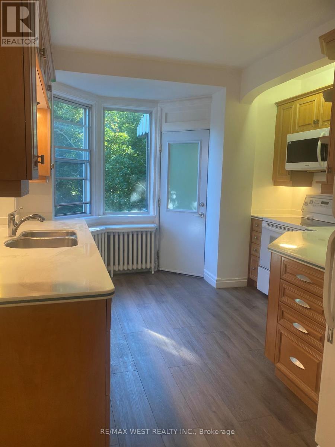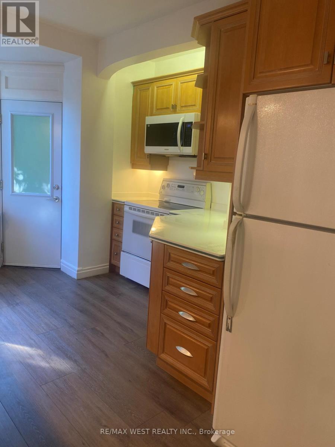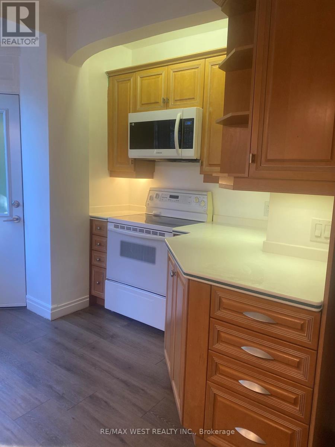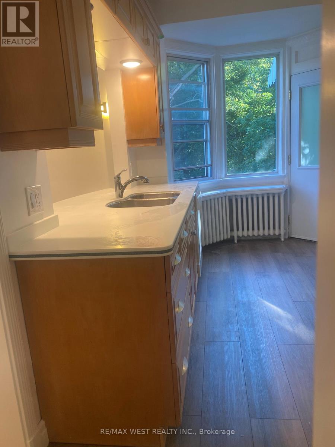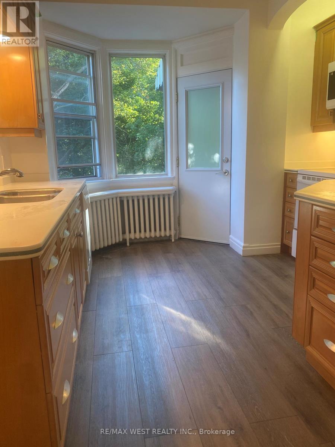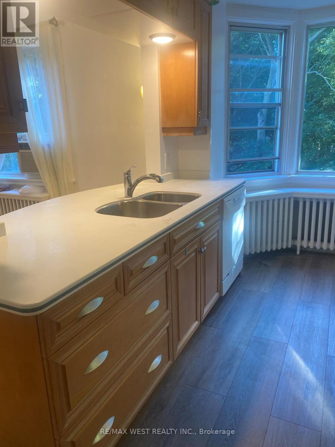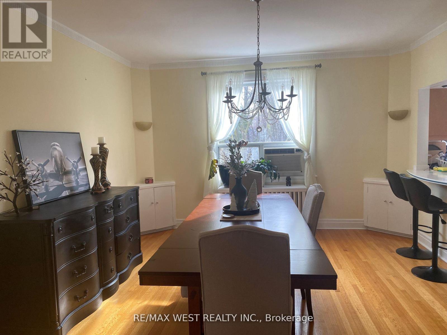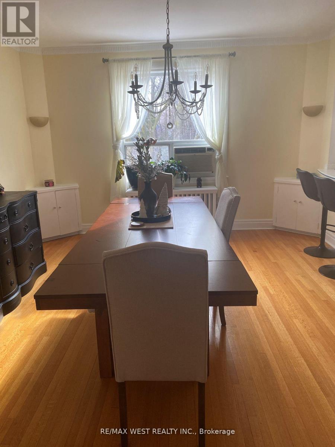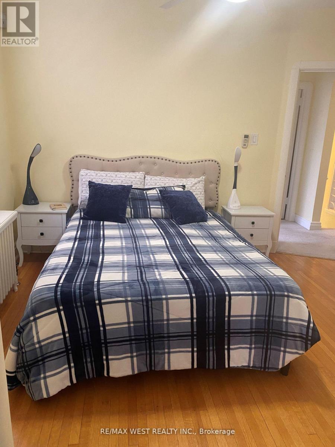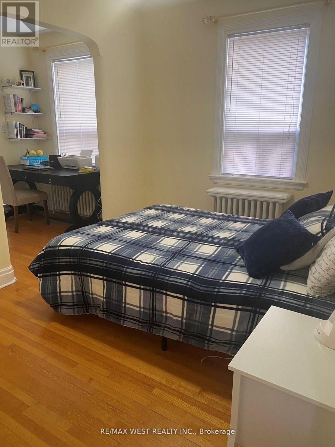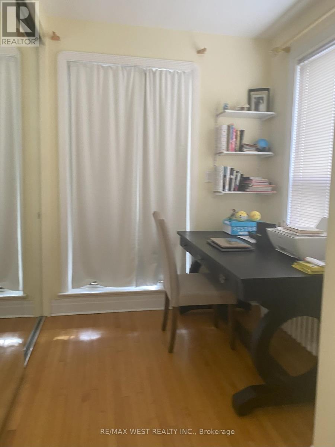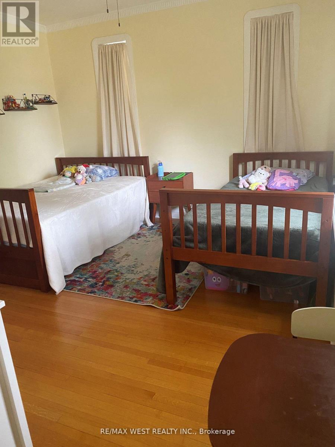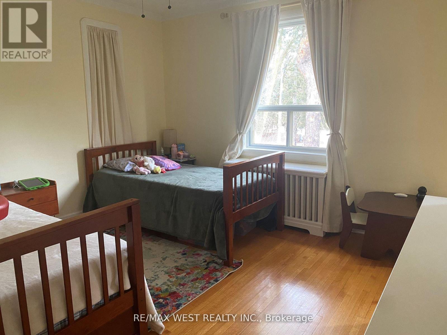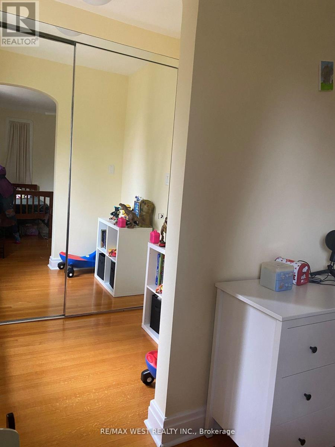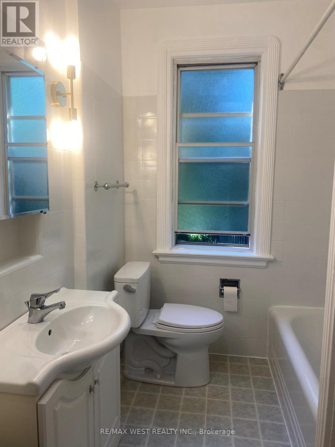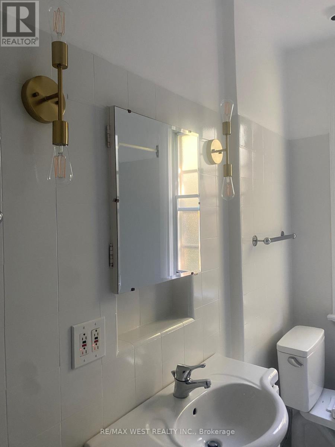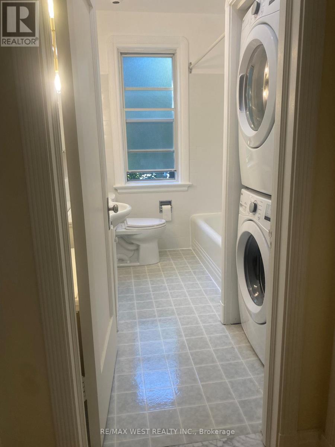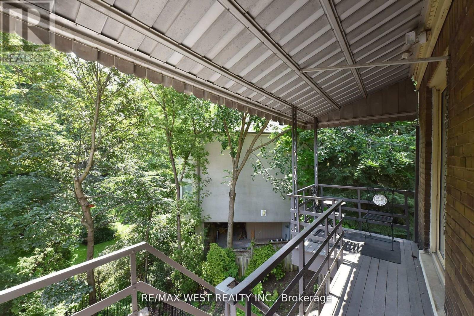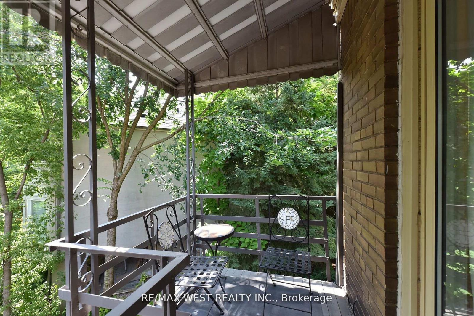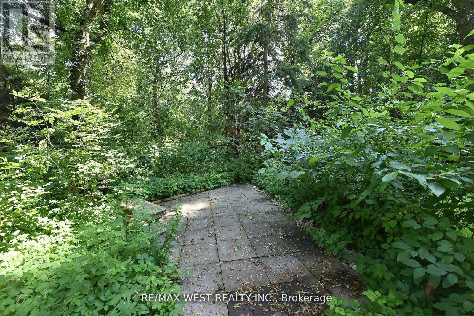2nd Flr - 7 Otter Crescent Toronto, Ontario M5N 2W1
$3,300 Monthly
Step Into An Exquisite Residence That Combines Architectural Elegance, Abundant Natural Light, And Tranquil Privacy-Right In The Heart Of One Of Toronto's Most Coveted Neighbourhoods. This Generous Approx. 1,400 Sq Ft 2-Bedroom, 1-Bath Suite Offers A Layout Ideal For Both Comfort And Refinement. Spacious Principal Rooms With Enduring Hardwood Floors And Large Windows That Frame Views Of Mature Trees And Lush Ravine. Primary Bedroom Suite Incorporates A Cozy Seating Nook-Perfect For A Home Office Or Reading Corner. Thoughtful Flow From Living To Dining To Kitchen, Maximizing Both Daily Living And Entertaining Ease.Private Garage Parking For One Car Included- An Enviable Amenity In This Area. Nestled In Bedford Park / Lytton Park, With Proximity To Ravine Trails And Tree-Lined Streets, Offering A Quiet Retreat From City Bustle. Minutes To Avenue Road's Boutique Shops, Cafes, And Fine Dining-Everything You Need At Your Doorstep. Easy Access To Public Transit, TTC Routes, Prestigious Schools, And Amenities, Making Daily Commuting And Errands Effortless. (id:50886)
Property Details
| MLS® Number | C12432962 |
| Property Type | Multi-family |
| Community Name | Bedford Park-Nortown |
| Parking Space Total | 1 |
Building
| Bathroom Total | 1 |
| Bedrooms Above Ground | 2 |
| Bedrooms Total | 2 |
| Appliances | Dishwasher, Dryer, Microwave, Stove, Washer, Refrigerator |
| Basement Features | Apartment In Basement |
| Basement Type | N/a |
| Cooling Type | Window Air Conditioner |
| Exterior Finish | Brick |
| Flooring Type | Laminate, Hardwood |
| Foundation Type | Concrete |
| Heating Fuel | Natural Gas |
| Heating Type | Radiant Heat |
| Stories Total | 2 |
| Size Interior | 1,100 - 1,500 Ft2 |
| Type | Duplex |
| Utility Water | Municipal Water |
Parking
| Garage |
Land
| Acreage | No |
| Sewer | Sanitary Sewer |
Rooms
| Level | Type | Length | Width | Dimensions |
|---|---|---|---|---|
| Second Level | Kitchen | 4.37 m | 3.35 m | 4.37 m x 3.35 m |
| Second Level | Living Room | 6.38 m | 3.99 m | 6.38 m x 3.99 m |
| Second Level | Dining Room | 4.55 m | 3.99 m | 4.55 m x 3.99 m |
| Second Level | Primary Bedroom | 3.69 m | 3 m | 3.69 m x 3 m |
| Second Level | Bedroom 2 | 3.96 m | 3.91 m | 3.96 m x 3.91 m |
Contact Us
Contact us for more information
Gina Paulo
Salesperson
www.ginapaulo.com/
1678 Bloor St., West
Toronto, Ontario M6P 1A9
(416) 769-1616
(416) 769-1524
www.remaxwest.com

