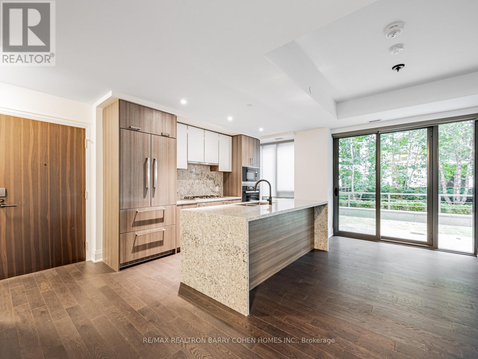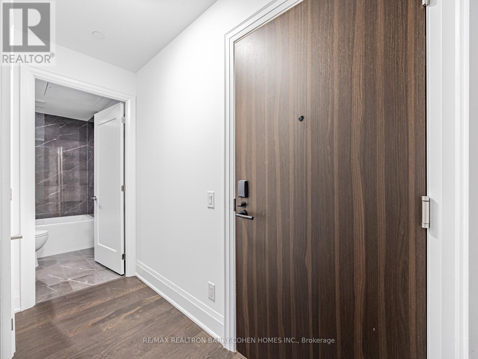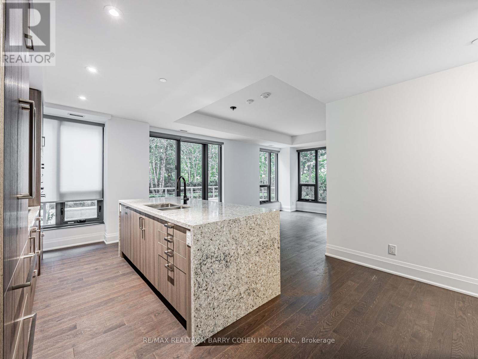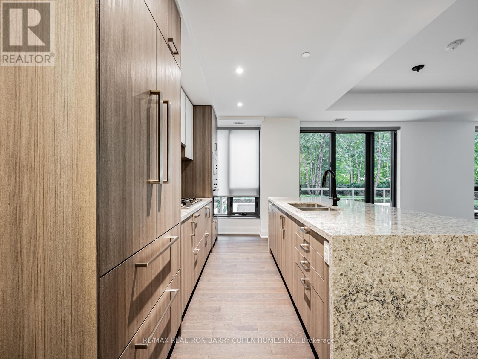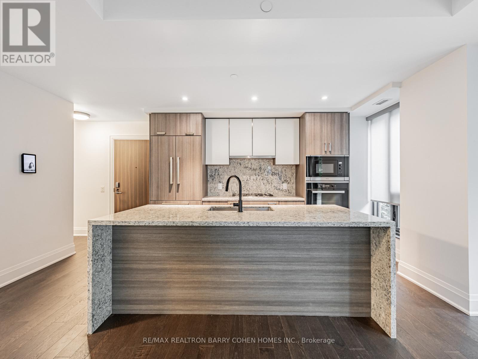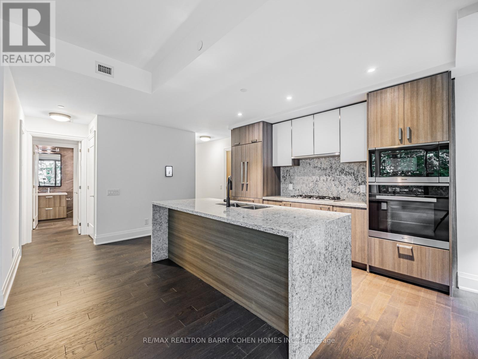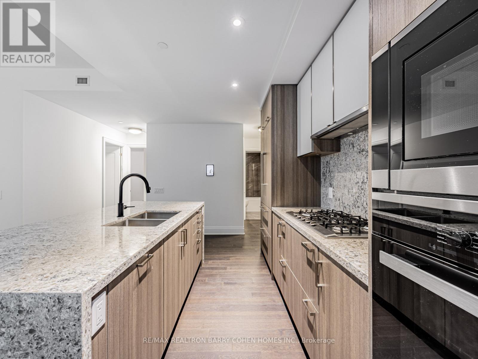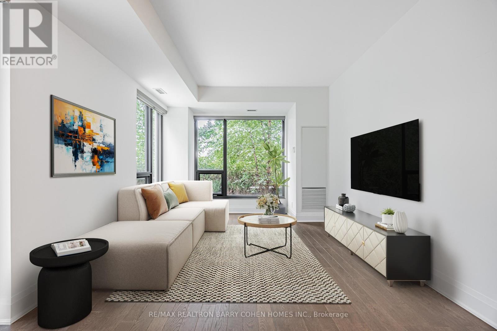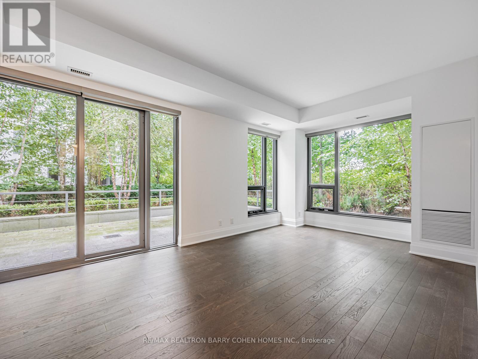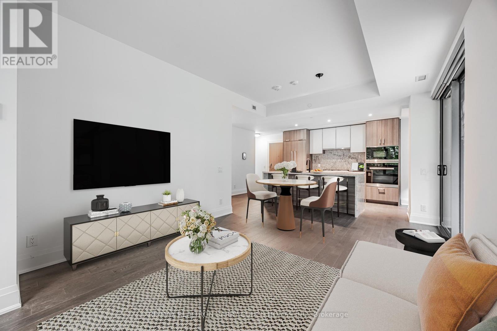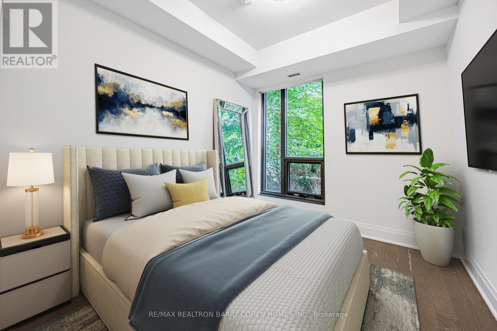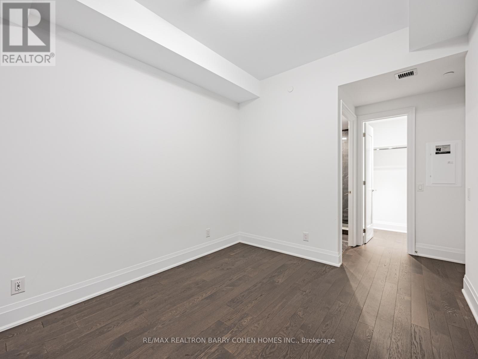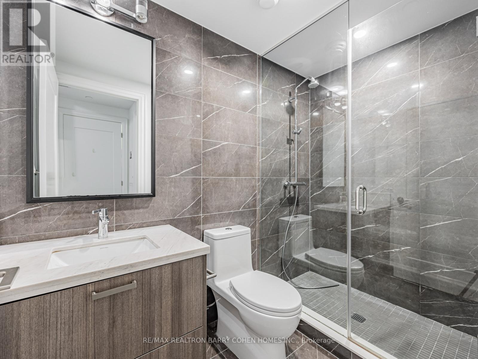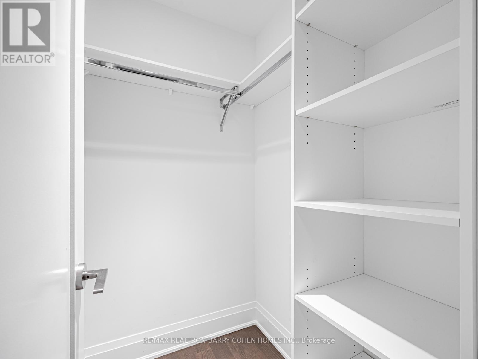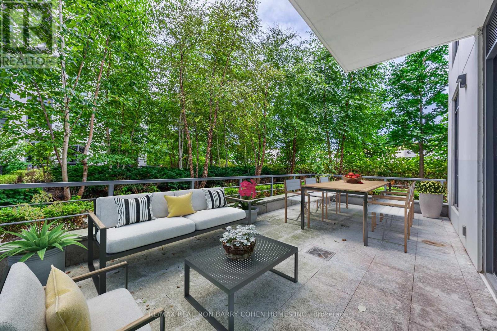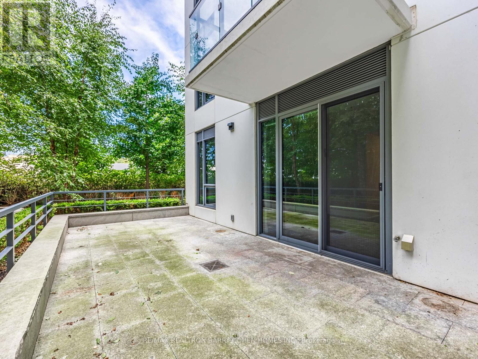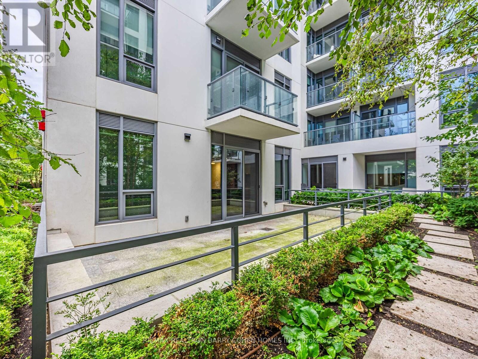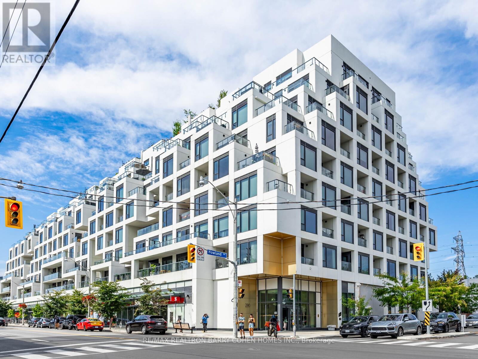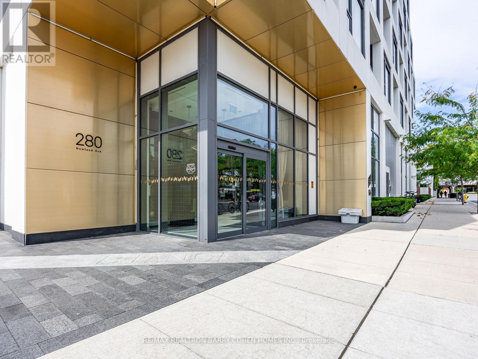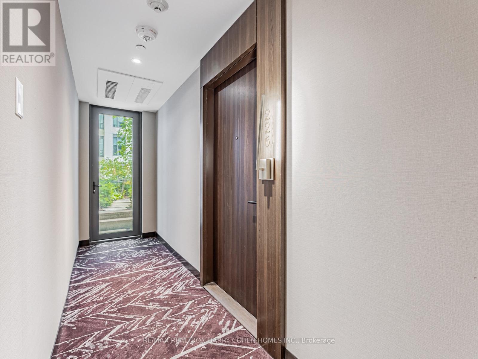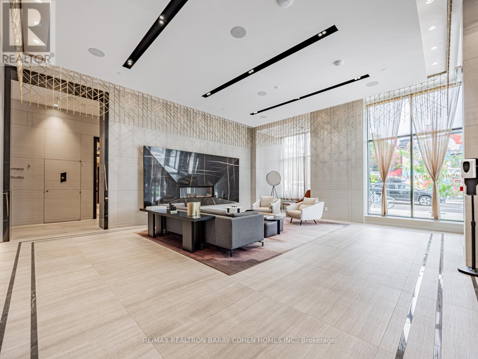226 - 280 Howland Avenue Toronto, Ontario M5R 0C3
$1,200,000Maintenance, Common Area Maintenance, Insurance, Parking
$826 Monthly
Maintenance, Common Area Maintenance, Insurance, Parking
$826 MonthlyFabulous Two Bedroom Suite At The Bianca! Luxury Living In A Prime Locale! One Of TOs Most Coveted Developments. Built By Renowned Tridel And Offering Resort Like Amenities. Highly Sought Suite With Rare Large Terrace. Nestled At The End Of The Hall And Feels Extra Private. Annex Living At Its Finest. Soaring 10 Ft Ceilings And Floor To Ceiling Windows. Sprawling 915 SF. Hardwood Floor T/O. Open Concept Design Built With Entertaining In Mind. Open Concept Living Room And Dining Room With A Walk-Out To The Balcony. Gourmet Chef Inspired Kitchen Has Waterfall Island And Top Of The Line Miele Appliances. 5 Star Building Amenities Include Gym, Party Room, Concierge, Guest Suite, Yoga Studio, Pet Spa, Visitor Parking and Picturesque Terrace with Luxurious Swimming Pool, Cabanas, BBQs and Fireplace. Steps to the Annex, Yorkville, TTC, And Shops and Eateries Along Dupont, The Best Parks And Renowned Schools. (id:50886)
Property Details
| MLS® Number | C12433178 |
| Property Type | Single Family |
| Community Name | Annex |
| Amenities Near By | Public Transit, Schools, Park |
| Community Features | Pet Restrictions |
| Features | Carpet Free, In Suite Laundry |
| Parking Space Total | 1 |
| Pool Type | Outdoor Pool |
| View Type | City View |
Building
| Bathroom Total | 2 |
| Bedrooms Above Ground | 2 |
| Bedrooms Total | 2 |
| Age | 0 To 5 Years |
| Amenities | Security/concierge, Exercise Centre, Party Room |
| Appliances | Range, Cooktop, Dishwasher, Dryer, Freezer, Microwave, Oven, Washer, Whirlpool, Window Coverings, Refrigerator |
| Cooling Type | Central Air Conditioning |
| Exterior Finish | Concrete |
| Fire Protection | Security Guard |
| Flooring Type | Hardwood |
| Heating Fuel | Natural Gas |
| Heating Type | Forced Air |
| Size Interior | 900 - 999 Ft2 |
| Type | Apartment |
Parking
| Underground | |
| Garage |
Land
| Acreage | No |
| Land Amenities | Public Transit, Schools, Park |
Rooms
| Level | Type | Length | Width | Dimensions |
|---|---|---|---|---|
| Main Level | Living Room | 3.96 m | 3.48 m | 3.96 m x 3.48 m |
| Main Level | Dining Room | 5.26 m | 4.14 m | 5.26 m x 4.14 m |
| Main Level | Primary Bedroom | 3.4 m | 2.9 m | 3.4 m x 2.9 m |
| Main Level | Bedroom 2 | 3.86 m | 2.74 m | 3.86 m x 2.74 m |
| Ground Level | Kitchen | 5.26 m | 4.14 m | 5.26 m x 4.14 m |
https://www.realtor.ca/real-estate/28926923/226-280-howland-avenue-toronto-annex-annex
Contact Us
Contact us for more information
Sasha Rebecca Firestone
Salesperson
309 York Mills Ro Unit 7
Toronto, Ontario M2L 1L3
(416) 222-8600
(416) 222-1237

