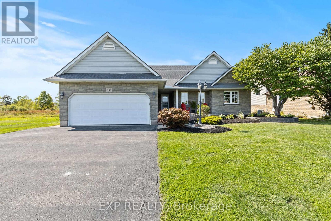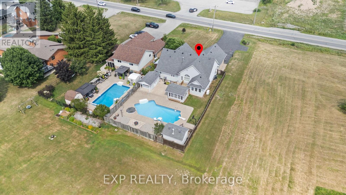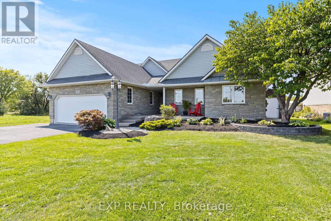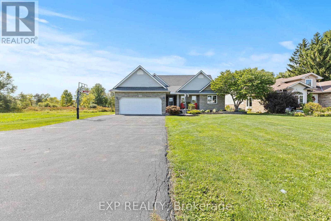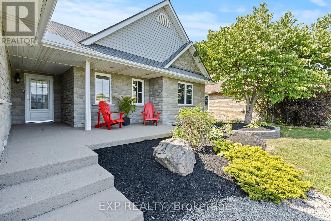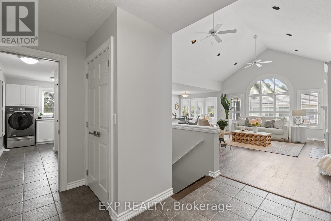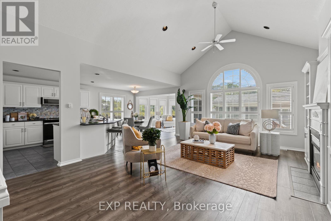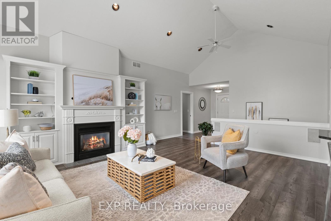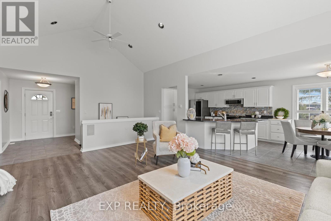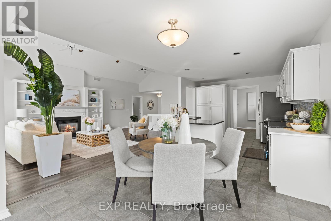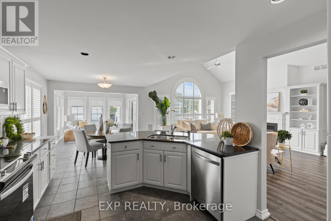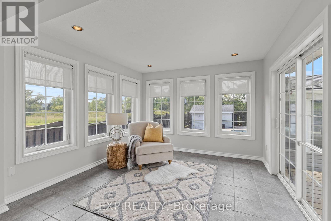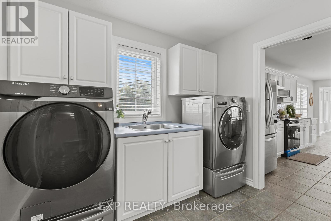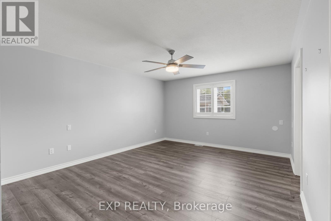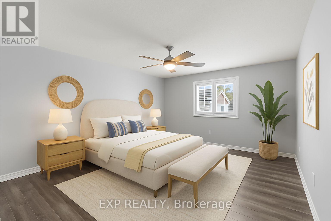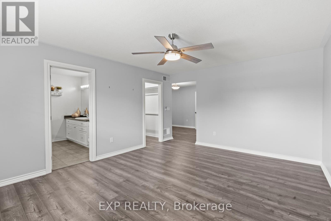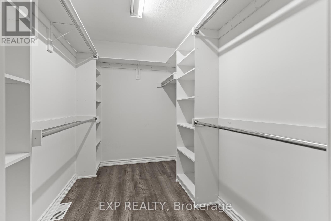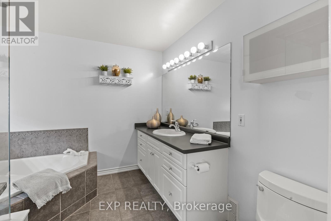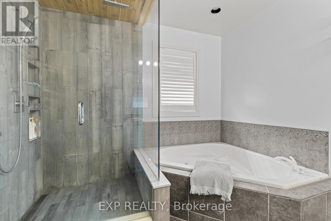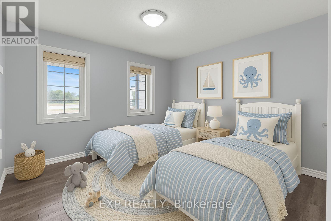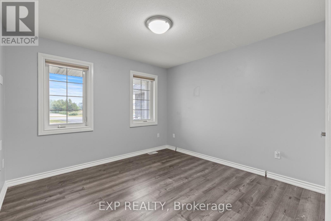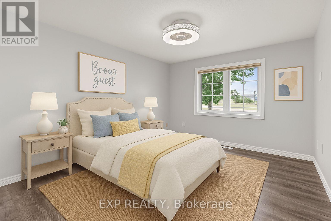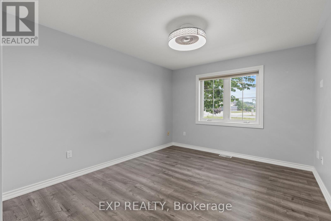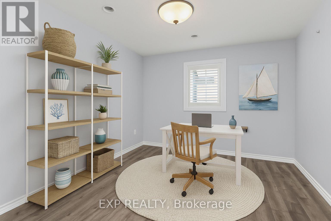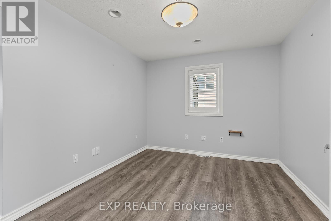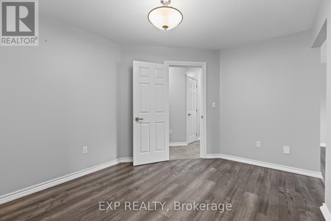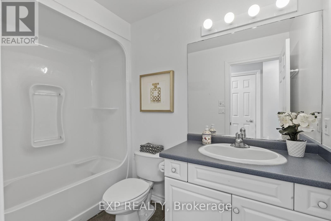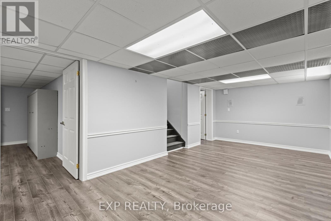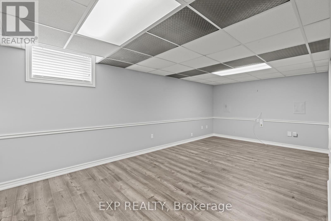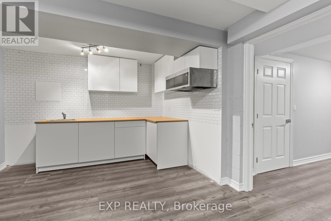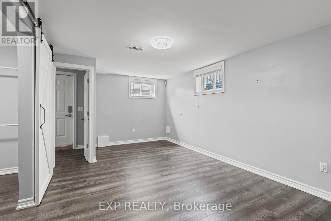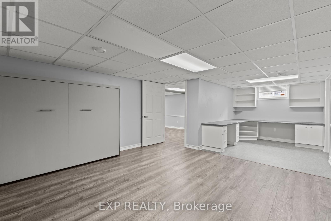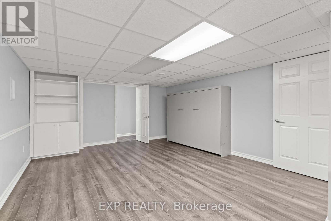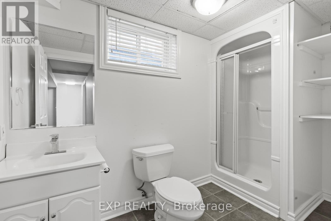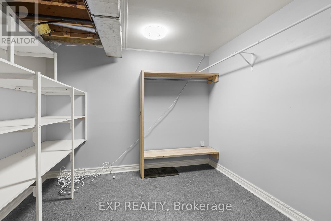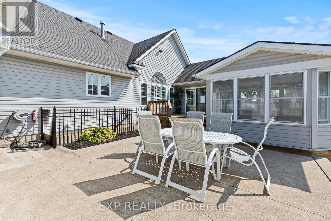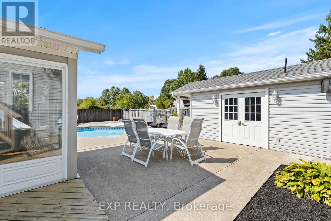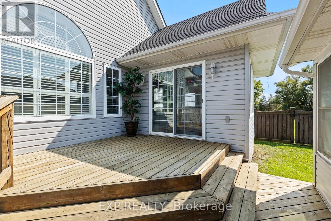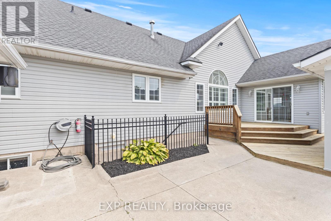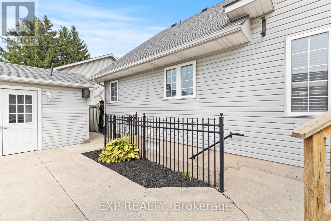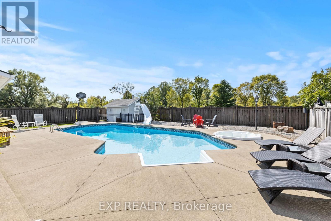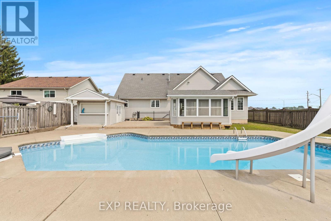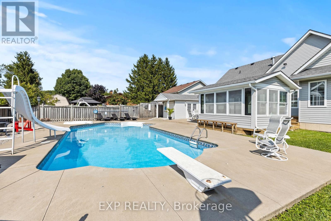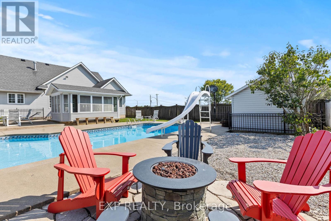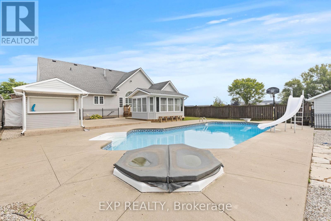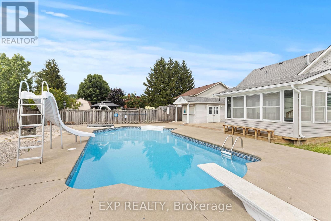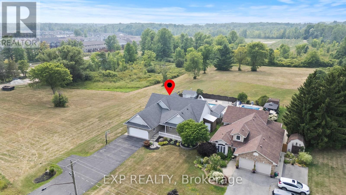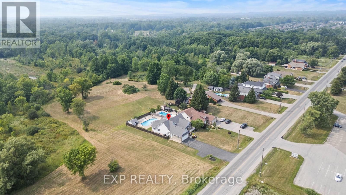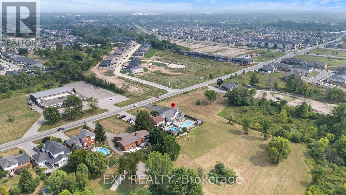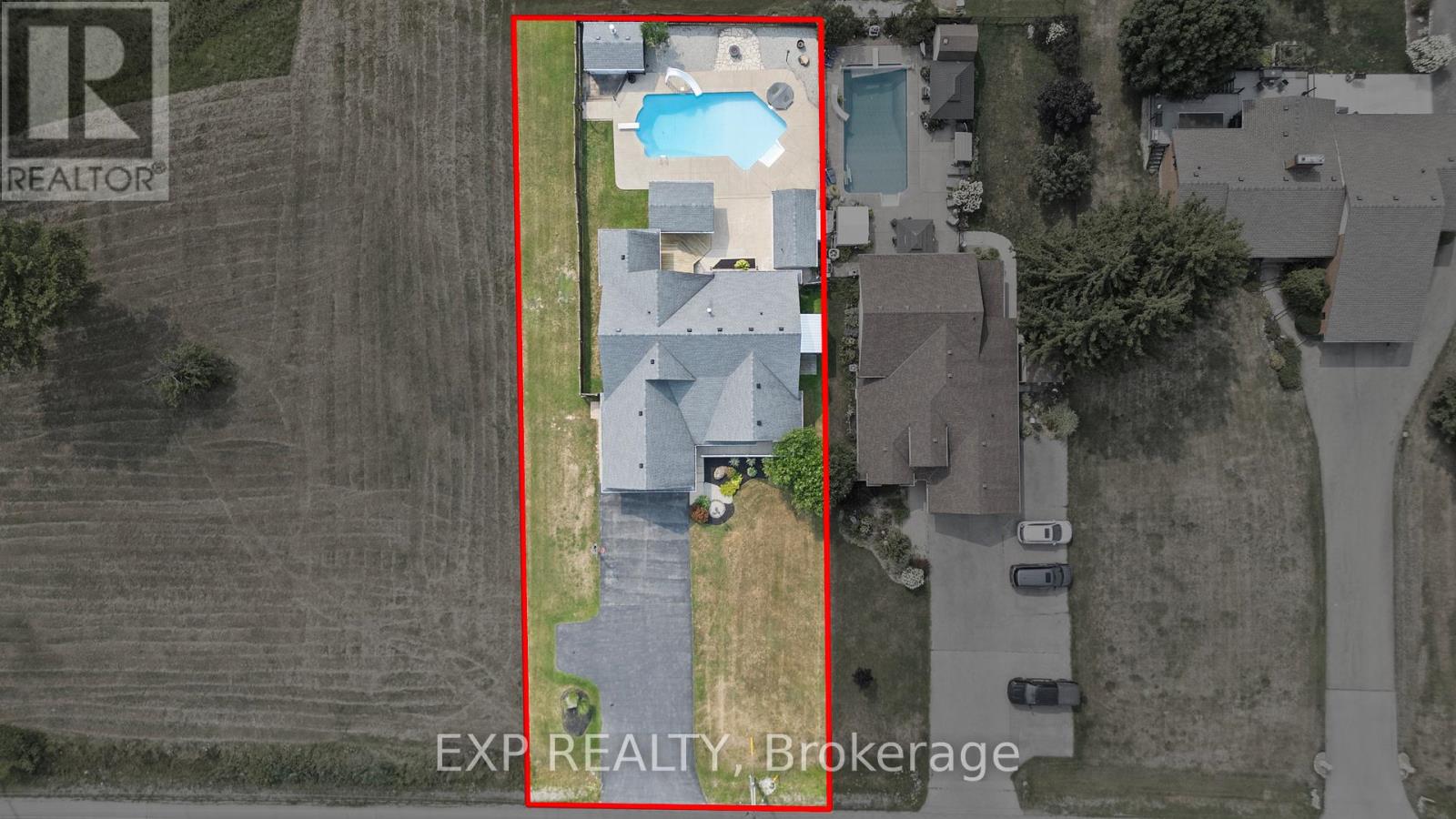353 South Pelham Road Welland, Ontario L3B 5N8
$849,900
SPACIOUS BUNGALOW ON LARGE LANDSCAPED LOT WITH BACKYARD OASIS AND IN-LAW SUITE Situated on sought-after South Pelham Road, this beautifully maintained home offers over 2000 sq ft on the main floor plus a fully finished lower level, set on a wide 68 x 190 ft lot with mature landscaping, a double garage, and a long double driveway with parking for multiple vehicles. Inside, you're welcomed by bright, open spaces filled with natural light from oversized windows and a great room with a peaked ceiling, pot lights, custom built-in shelving, and a cozy fireplace, flowing seamlessly into the dining area and kitchen with abundant cabinetry and quality finishes. A versatile sunlit sitting room with walls of windows and patio doors provides the perfect spot to relax and leads directly to the backyard. The main floor also offers a convenient laundry room with extra storage, a large primary suite with walk-in closet and four-piece ensuite with soaker tub and glass shower, plus three additional bedrooms and another full bathroom. The lower level, ideal as an in-law suite, features its own kitchen, spacious rec room, built-in cabinetry and counters for an office or study area, two more bedrooms, a three-piece bath, and plenty of storage. Outside is a true entertainers paradise with an inground pool, concrete patio, deck off the kitchen, and three separate outbuildings including a screened pavilion perfect for bug-free summer dining, a freestanding bar and wet-bar space with bathroom for poolside entertaining, and an additional storage shed. A rare opportunity to enjoy a move-in ready bungalow that combines functional family living with an incredible resort-style backyard in a convenient location close to schools, parks, and every amenity. (id:50886)
Property Details
| MLS® Number | X12433097 |
| Property Type | Single Family |
| Community Name | 770 - West Welland |
| Amenities Near By | Schools, Park |
| Features | Sump Pump |
| Parking Space Total | 10 |
| Pool Type | Inground Pool |
Building
| Bathroom Total | 4 |
| Bedrooms Above Ground | 3 |
| Bedrooms Below Ground | 2 |
| Bedrooms Total | 5 |
| Amenities | Separate Heating Controls |
| Appliances | Central Vacuum, Water Heater, Water Softener, Dishwasher, Dryer, Freezer, Garage Door Opener, Microwave, Stove, Washer, Window Coverings, Refrigerator |
| Architectural Style | Bungalow |
| Basement Features | Separate Entrance, Walk-up |
| Basement Type | N/a, N/a |
| Construction Style Attachment | Detached |
| Cooling Type | Central Air Conditioning, Air Exchanger |
| Exterior Finish | Stone, Vinyl Siding |
| Fire Protection | Smoke Detectors, Security System |
| Fireplace Present | Yes |
| Fireplace Total | 1 |
| Foundation Type | Poured Concrete |
| Half Bath Total | 1 |
| Heating Fuel | Natural Gas |
| Heating Type | Forced Air |
| Stories Total | 1 |
| Size Interior | 2,000 - 2,500 Ft2 |
| Type | House |
| Utility Water | Municipal Water |
Parking
| Attached Garage | |
| Garage |
Land
| Acreage | No |
| Fence Type | Fenced Yard |
| Land Amenities | Schools, Park |
| Sewer | Sanitary Sewer |
| Size Depth | 190 Ft |
| Size Frontage | 68 Ft ,10 In |
| Size Irregular | 68.9 X 190 Ft |
| Size Total Text | 68.9 X 190 Ft |
| Zoning Description | Rl1 |
Rooms
| Level | Type | Length | Width | Dimensions |
|---|---|---|---|---|
| Basement | Utility Room | 3 m | 4.5 m | 3 m x 4.5 m |
| Basement | Recreational, Games Room | 3.1 m | 6.24 m | 3.1 m x 6.24 m |
| Basement | Bedroom | 8.04 m | 4.05 m | 8.04 m x 4.05 m |
| Basement | Bedroom | 4.6 m | 3.47 m | 4.6 m x 3.47 m |
| Basement | Kitchen | 4.69 m | 2.77 m | 4.69 m x 2.77 m |
| Basement | Laundry Room | 3.26 m | 3.29 m | 3.26 m x 3.29 m |
| Main Level | Great Room | 6.73 m | 4.75 m | 6.73 m x 4.75 m |
| Main Level | Kitchen | 3.38 m | 4.72 m | 3.38 m x 4.72 m |
| Main Level | Dining Room | 5.85 m | 3.38 m | 5.85 m x 3.38 m |
| Main Level | Primary Bedroom | 7.3 m | 3.84 m | 7.3 m x 3.84 m |
| Main Level | Bedroom | 4.35 m | 3.2 m | 4.35 m x 3.2 m |
| Main Level | Bedroom | 3.62 m | 3.32 m | 3.62 m x 3.32 m |
Contact Us
Contact us for more information
Jordan Coons
Salesperson
4025 Dorchester Road, Suite 260
Niagara Falls, Ontario L2E 7K8
(866) 530-7737
exprealty.ca/
Kristen Beneteau
Salesperson
www.facebook.com/KristenBeneteau.NiagaraRealtor
www.instagram.com/kristenbeneteau_realtor/
4025 Dorchester Road, Suite 260
Niagara Falls, Ontario L2E 7K8
(866) 530-7737
exprealty.ca/

