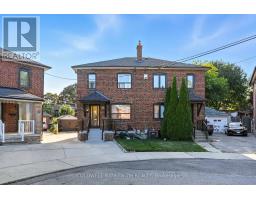20 Coates Avenue Toronto, Ontario M6C 1K7
$1,100,000
Highly Desired Location Near Vibrant St. Clair West On A Rarely Offered Cul-De-Sac! This Solid Brick 2-Storey Semi With Separate Entrance Sits On A Larger-Than-Average Lot With A Detached Garage With Hydro, Parking For 3+ Cars, And A Beautiful Backyard Thats Perfect For Families, Entertaining, Or Potential Future Expansion. Inside, The Home Offers 3 Bedrooms, A Main Floor With Living And Dining Rooms Plus A Breakfast Area, And A Side Entrance To The Renovated Basement (2014) With Kitchen, Bathroom, And Walk-In ShowerIdeal For An In-Law Suite.Cherished And Well Maintained By The Same Family For Nearly 50 Years, This Home Is Spotless Throughout. Many Upgrades In Past 10 Years Including: Furnace, Roof, Driveway, Sump Pump, Electrical Panel, And Renovated Basement Bathroom & Kitchen. Move In And Enjoy As It Is -Or Renovate And Create Your Dream Home! This Property Is A Rare Find With Great Bones, Unbeatable Potential, And Endless Possibilities For First-Time Buyers, Renovators, Or Contractors. (id:50886)
Property Details
| MLS® Number | C12433122 |
| Property Type | Single Family |
| Community Name | Oakwood Village |
| Amenities Near By | Park, Place Of Worship, Public Transit, Schools |
| Equipment Type | Water Heater |
| Features | Irregular Lot Size, Flat Site, Dry, Sump Pump |
| Parking Space Total | 3 |
| Rental Equipment Type | Water Heater |
Building
| Bathroom Total | 2 |
| Bedrooms Above Ground | 3 |
| Bedrooms Total | 3 |
| Age | 51 To 99 Years |
| Appliances | Window Coverings |
| Basement Development | Finished |
| Basement Features | Separate Entrance |
| Basement Type | N/a (finished) |
| Construction Style Attachment | Semi-detached |
| Cooling Type | Central Air Conditioning |
| Exterior Finish | Brick |
| Flooring Type | Carpeted, Tile, Ceramic, Concrete |
| Foundation Type | Unknown |
| Heating Fuel | Natural Gas |
| Heating Type | Forced Air |
| Stories Total | 2 |
| Size Interior | 700 - 1,100 Ft2 |
| Type | House |
| Utility Water | Municipal Water |
Parking
| Detached Garage | |
| Garage |
Land
| Acreage | No |
| Land Amenities | Park, Place Of Worship, Public Transit, Schools |
| Sewer | Sanitary Sewer |
| Size Depth | 100 Ft |
| Size Frontage | 20 Ft |
| Size Irregular | 20 X 100 Ft ; 50.56 X 86.74 X 111.87 X 6.76 X 6.76 X 6 |
| Size Total Text | 20 X 100 Ft ; 50.56 X 86.74 X 111.87 X 6.76 X 6.76 X 6 |
Rooms
| Level | Type | Length | Width | Dimensions |
|---|---|---|---|---|
| Basement | Kitchen | 5.07 m | 8.04 m | 5.07 m x 8.04 m |
| Basement | Living Room | 5.07 m | 8.04 m | 5.07 m x 8.04 m |
| Basement | Bathroom | 2.94 m | 2.76 m | 2.94 m x 2.76 m |
| Basement | Other | 2.3 m | 2.06 m | 2.3 m x 2.06 m |
| Main Level | Living Room | 4.53 m | 3.25 m | 4.53 m x 3.25 m |
| Main Level | Dining Room | 3.63 m | 2.82 m | 3.63 m x 2.82 m |
| Main Level | Eating Area | 3.35 m | 2.8 m | 3.35 m x 2.8 m |
| Upper Level | Primary Bedroom | 4.64 m | 3.4 m | 4.64 m x 3.4 m |
| Upper Level | Bedroom 2 | 3.48 m | 2.57 m | 3.48 m x 2.57 m |
| Upper Level | Bedroom 3 | 2.36 m | 1.83 m | 2.36 m x 1.83 m |
Utilities
| Cable | Available |
| Electricity | Installed |
| Sewer | Installed |
https://www.realtor.ca/real-estate/28926816/20-coates-avenue-toronto-oakwood-village-oakwood-village
Contact Us
Contact us for more information
Karen Beck
Salesperson
(905) 576-5200
231 Simcoe Street North
Oshawa, Ontario L1G 4T1
(905) 576-5200
(905) 576-5201
www.2mrealty.ca/





















































