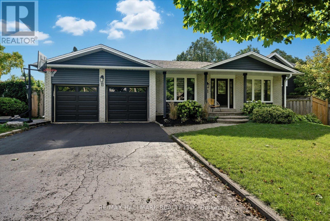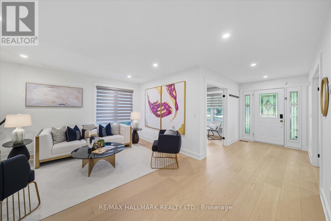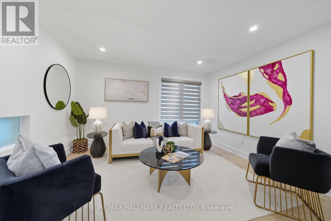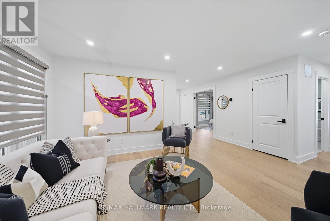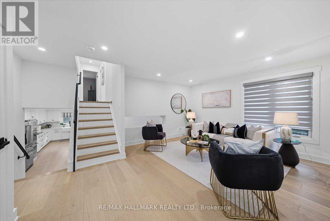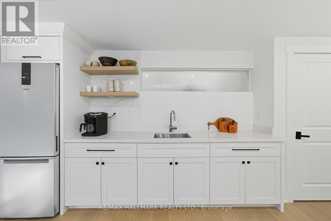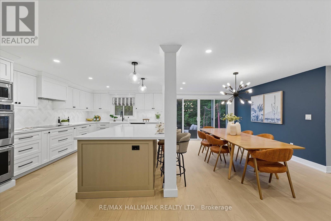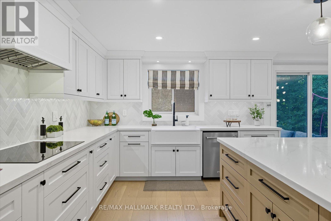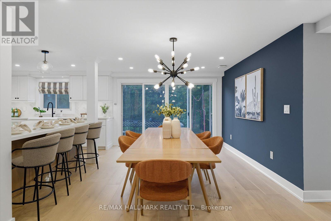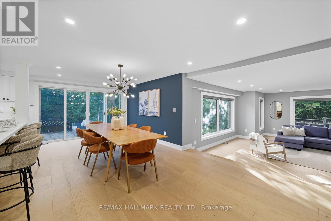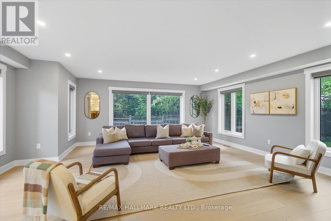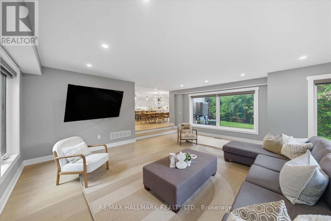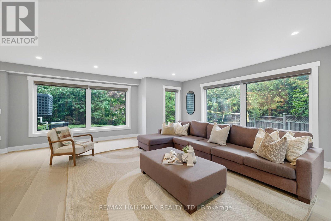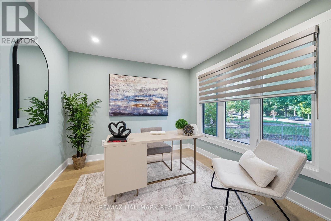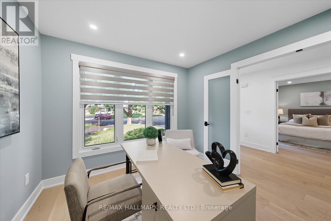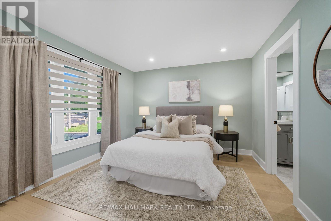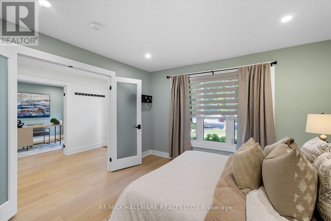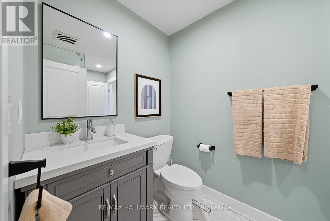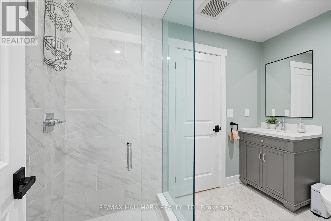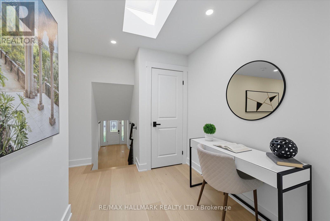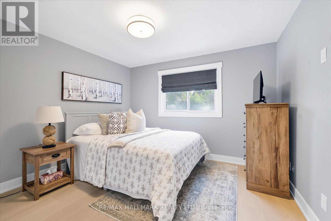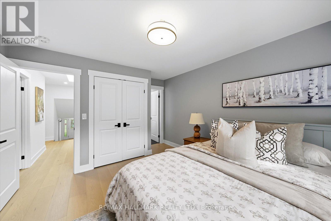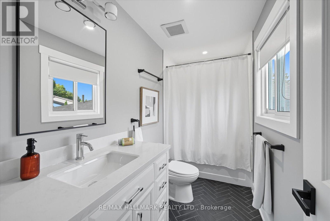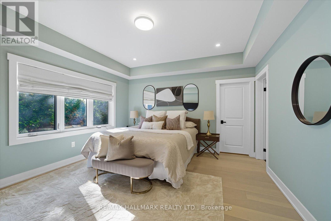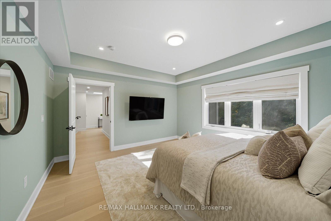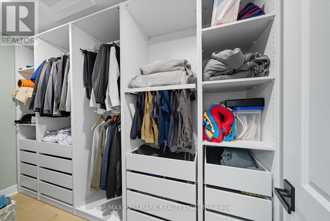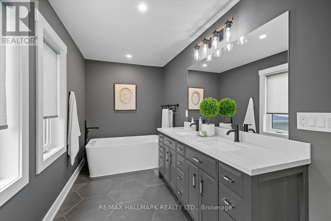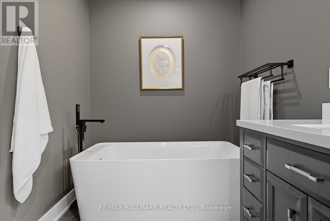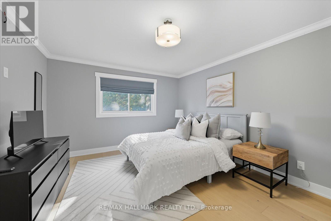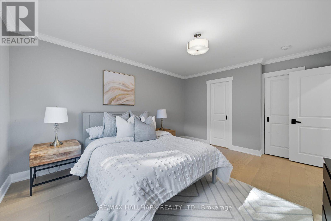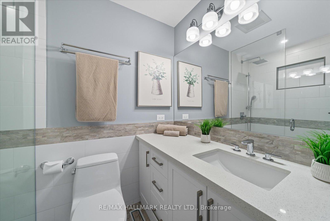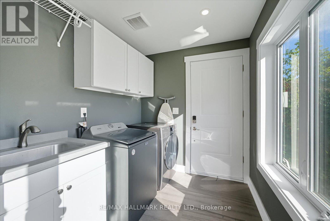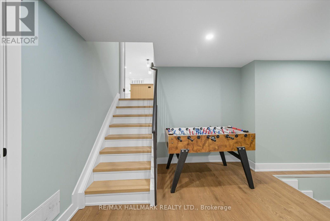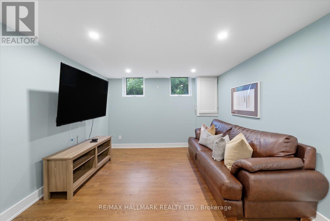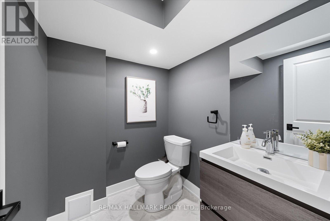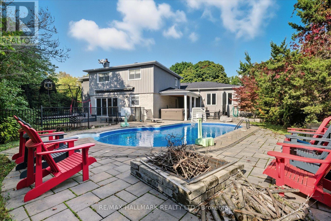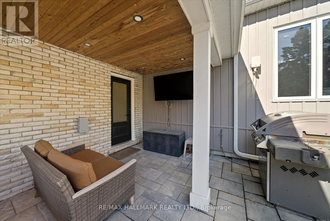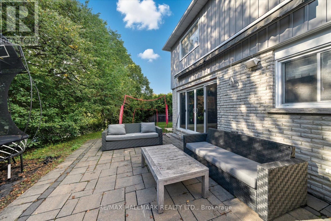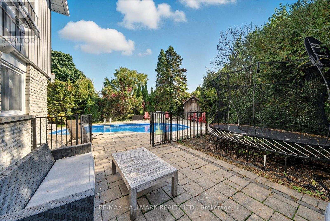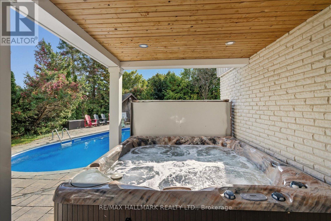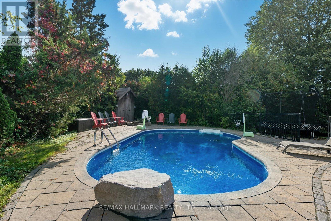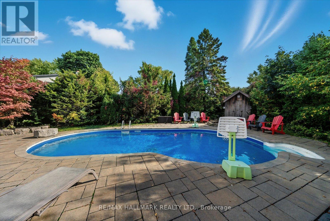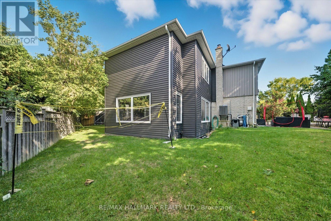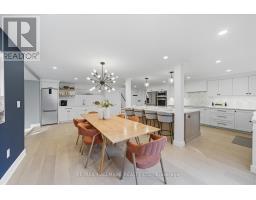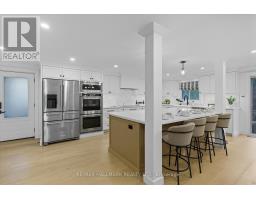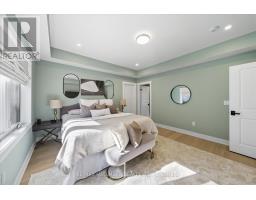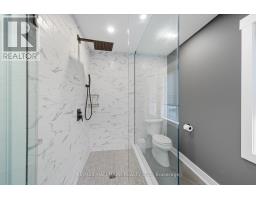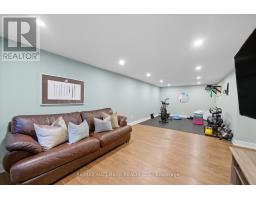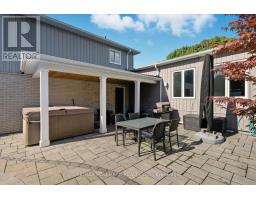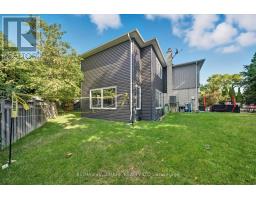11 Avondale Crescent Markham, Ontario L3P 3B2
$1,998,000
Stunning home on a private, oversized lot with desirable southwest exposure. Step into the heart of the home a modern, chef-inspired kitchen with a large centre island, sleek finishes, and abundant storage, ideal for both entertaining and everyday living. The bright, window-filled living room offers a warm and inviting space, filled with natural light throughout the day. The family room walks out to a spacious patio, perennial gardens, and an inground pool, creating the ultimate backyard retreat. Rich hardwood floors extend through the main level, lower hallways, kitchen, and laundry room, with hardwood also beneath the broadloom in the living and dining rooms. Designer details and thoughtful touches can be found throughout this truly one-of-a-kind property. (id:50886)
Property Details
| MLS® Number | N12432590 |
| Property Type | Single Family |
| Community Name | Markham Village |
| Parking Space Total | 8 |
| Pool Type | Inground Pool |
Building
| Bathroom Total | 5 |
| Bedrooms Above Ground | 4 |
| Bedrooms Total | 4 |
| Age | 31 To 50 Years |
| Appliances | Dishwasher, Freezer, Garage Door Opener, Microwave, Hood Fan, Stove, Refrigerator |
| Basement Development | Finished |
| Basement Type | N/a (finished) |
| Construction Style Attachment | Detached |
| Construction Style Split Level | Backsplit |
| Cooling Type | Central Air Conditioning |
| Exterior Finish | Brick, Wood |
| Fireplace Present | Yes |
| Flooring Type | Hardwood, Tile |
| Foundation Type | Concrete, Poured Concrete |
| Half Bath Total | 1 |
| Heating Fuel | Natural Gas |
| Heating Type | Forced Air |
| Size Interior | 3,000 - 3,500 Ft2 |
| Type | House |
| Utility Water | Municipal Water |
Parking
| Attached Garage | |
| Garage |
Land
| Acreage | No |
| Sewer | Sanitary Sewer |
| Size Depth | 155 Ft ,6 In |
| Size Frontage | 47 Ft |
| Size Irregular | 47 X 155.5 Ft |
| Size Total Text | 47 X 155.5 Ft |
| Zoning Description | Residential |
Rooms
| Level | Type | Length | Width | Dimensions |
|---|---|---|---|---|
| Second Level | Bedroom | 3.66 m | 4.41 m | 3.66 m x 4.41 m |
| Second Level | Bedroom 2 | 3.43 m | 4.09 m | 3.43 m x 4.09 m |
| Second Level | Bathroom | 1.38 m | 3.18 m | 1.38 m x 3.18 m |
| Second Level | Primary Bedroom | 4.6 m | 4.13 m | 4.6 m x 4.13 m |
| Basement | Recreational, Games Room | 8.82 m | 3.63 m | 8.82 m x 3.63 m |
| Basement | Bathroom | 2.16 m | 1.64 m | 2.16 m x 1.64 m |
| Main Level | Living Room | 3.57 m | 4.16 m | 3.57 m x 4.16 m |
| Main Level | Office | 3.07 m | 3.03 m | 3.07 m x 3.03 m |
| Main Level | Bedroom | 3.73 m | 3.4 m | 3.73 m x 3.4 m |
| Main Level | Laundry Room | 7.03 m | 2.13 m | 7.03 m x 2.13 m |
| Ground Level | Family Room | 6.22 m | 6.24 m | 6.22 m x 6.24 m |
| In Between | Kitchen | 7.41 m | 3.73 m | 7.41 m x 3.73 m |
| In Between | Dining Room | 7.42 m | 3.41 m | 7.42 m x 3.41 m |
| In Between | Bathroom | 2.92 m | 1.55 m | 2.92 m x 1.55 m |
Contact Us
Contact us for more information
Ralph Ciancio
Broker
www.ralphcianciohomes.com/
www.facebook.com/RalphCiancioHomes/
www.linkedin.com/company/ralphcianciohomes
9555 Yonge Street #201
Richmond Hill, Ontario L4C 9M5
(905) 883-4922
(905) 883-1521

