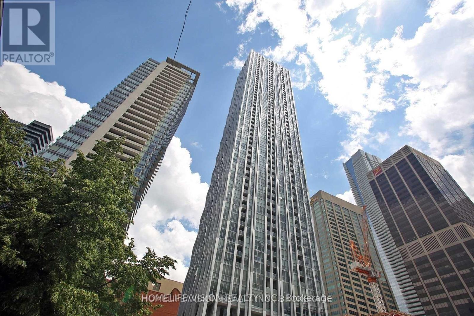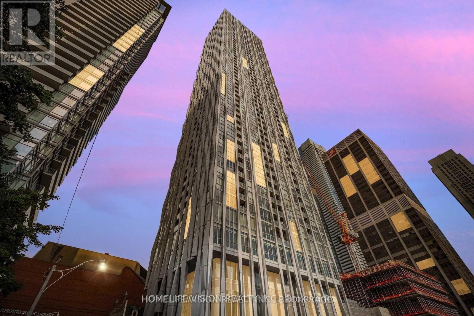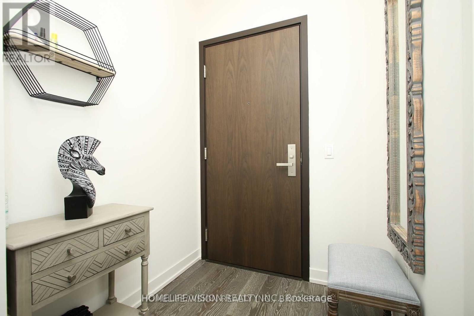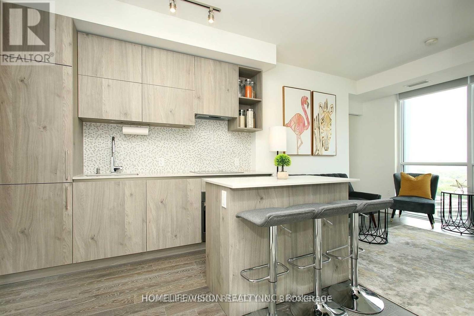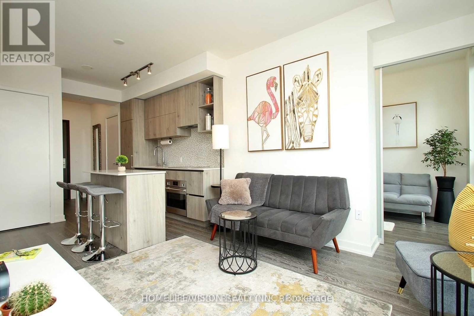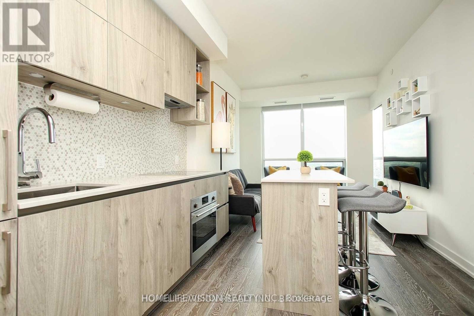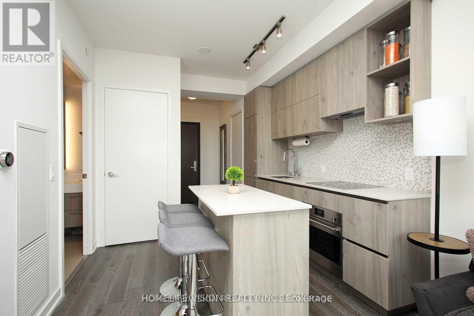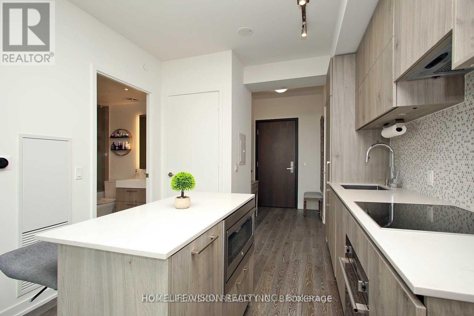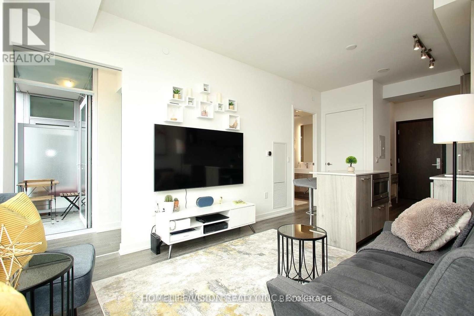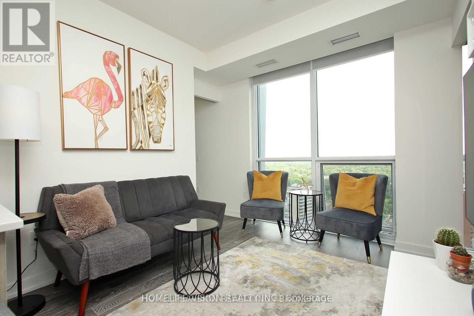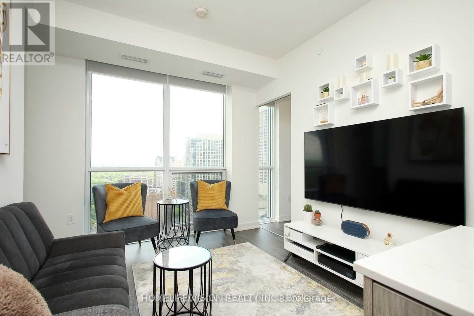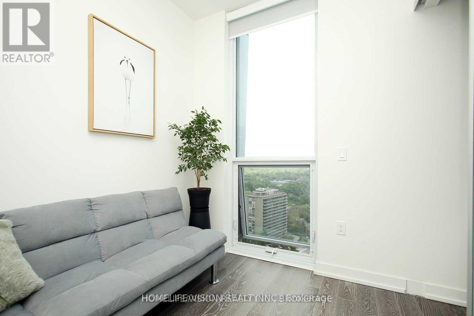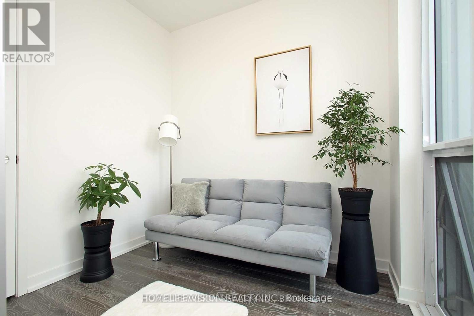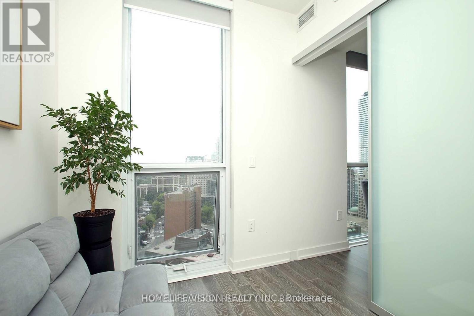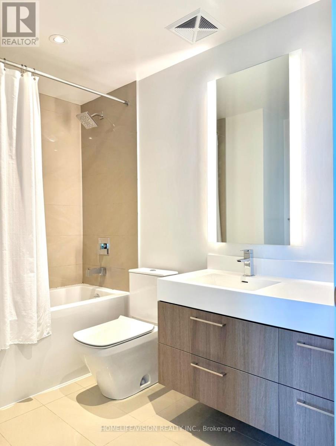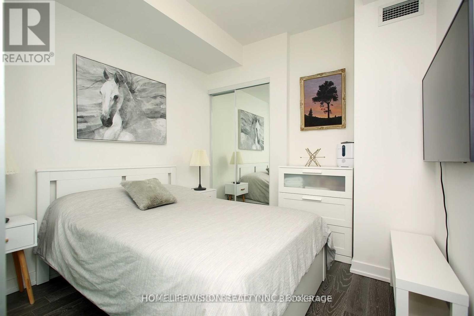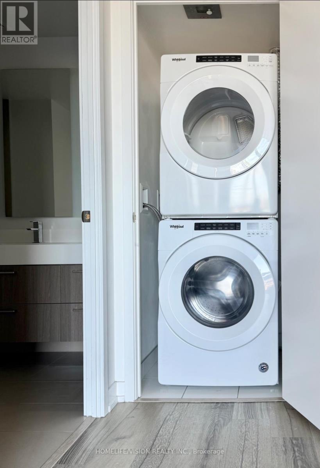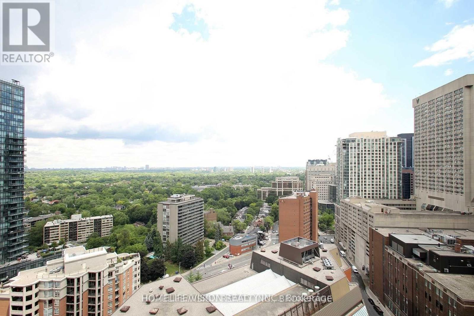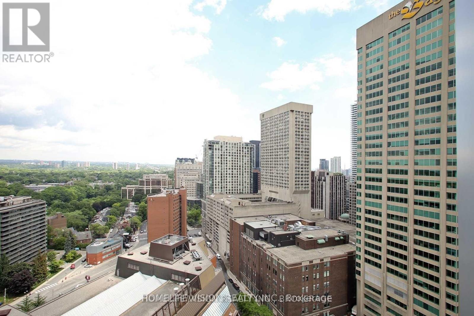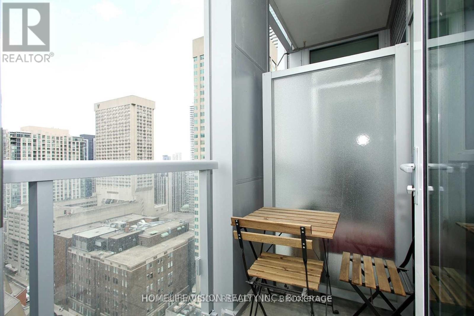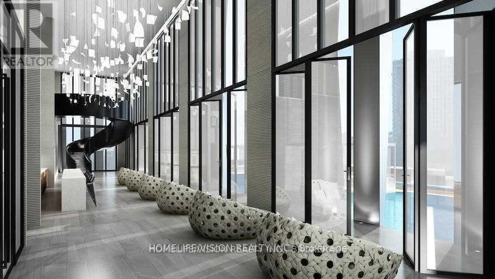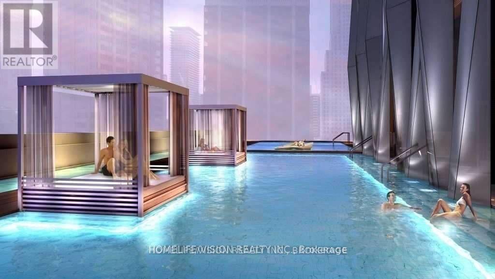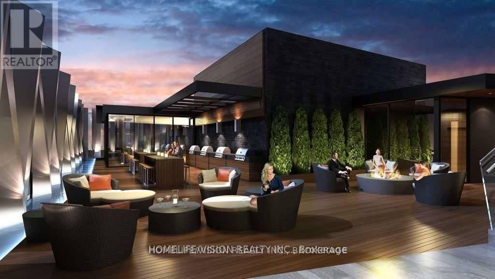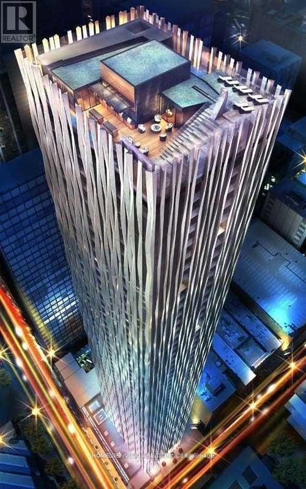2009 - 1 Yorkville Avenue Toronto, Ontario M4W 0B1
$699,000Maintenance, Common Area Maintenance, Insurance
$488.77 Monthly
Maintenance, Common Area Maintenance, Insurance
$488.77 MonthlyIf location is everything then 1 Yorkville Ave has it all. One of Canada's most luxurious neighbourhoods. Unique building with incomparable amenities. East facing unit that will forever be an unobstructed city view. The unit is 1 Bed Plus Den. The Den can be easily used as a second bedroom, includes a big window, closet and door. 9 feet flat ceiling, s/s appliances, quartz counter top and wood flooring throughout. Amenities; roof top recreation area, open air theatre, indoor and outdoor pool, gym, aqua massage room, sauna, party room and much more to list here. Steps away from world class shopping, Michelin star restaurants and chic café's. (id:50886)
Property Details
| MLS® Number | C12433190 |
| Property Type | Single Family |
| Community Name | Annex |
| Community Features | Pets Allowed With Restrictions |
| Features | Balcony |
Building
| Bathroom Total | 1 |
| Bedrooms Above Ground | 1 |
| Bedrooms Below Ground | 1 |
| Bedrooms Total | 2 |
| Appliances | All, Dryer, Washer |
| Basement Type | None |
| Cooling Type | Central Air Conditioning |
| Exterior Finish | Aluminum Siding, Concrete |
| Flooring Type | Hardwood |
| Heating Fuel | Natural Gas |
| Heating Type | Forced Air |
| Size Interior | 500 - 599 Ft2 |
| Type | Apartment |
Parking
| Underground | |
| Garage |
Land
| Acreage | No |
Rooms
| Level | Type | Length | Width | Dimensions |
|---|---|---|---|---|
| Flat | Foyer | 1.8 m | 1.5 m | 1.8 m x 1.5 m |
| Flat | Living Room | 5.6 m | 2.98 m | 5.6 m x 2.98 m |
| Flat | Dining Room | 5.5 m | 2.98 m | 5.5 m x 2.98 m |
| Flat | Kitchen | 5.6 m | 3.98 m | 5.6 m x 3.98 m |
| Flat | Den | 2.17 m | 2.27 m | 2.17 m x 2.27 m |
| Flat | Primary Bedroom | 2.98 m | 2.88 m | 2.98 m x 2.88 m |
https://www.realtor.ca/real-estate/28927104/2009-1-yorkville-avenue-toronto-annex-annex
Contact Us
Contact us for more information
Tolga Turanli
Salesperson
www.calltolga.com/
1945 Leslie Street
Toronto, Ontario M3B 2M3
(416) 383-1828
(416) 383-1821

