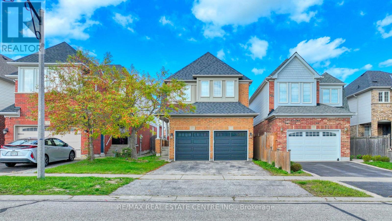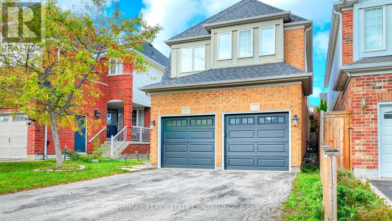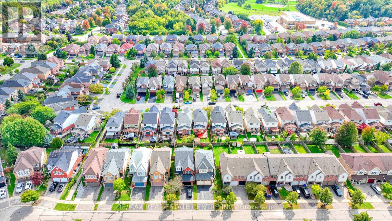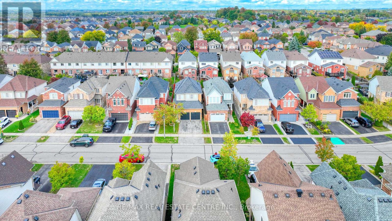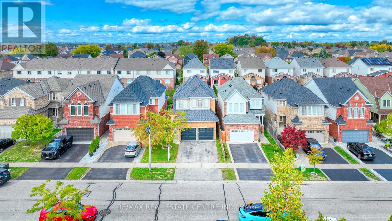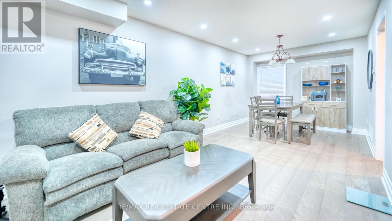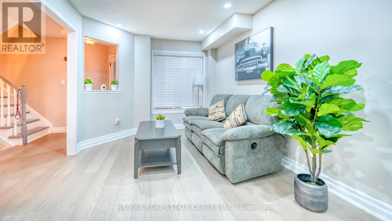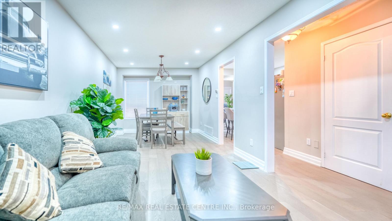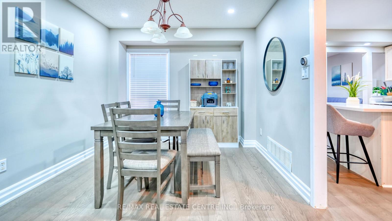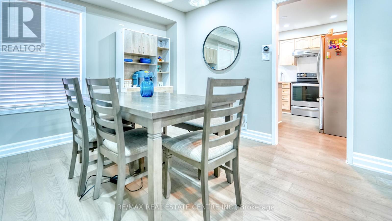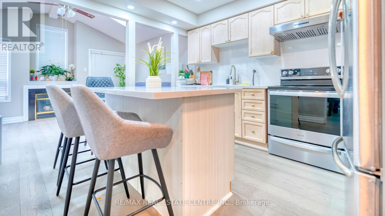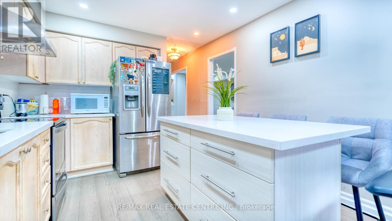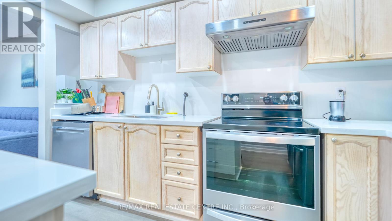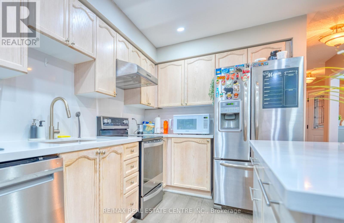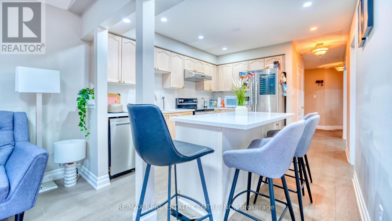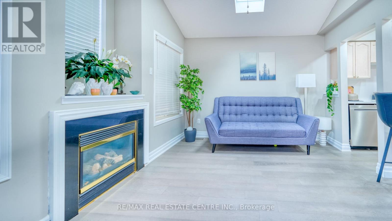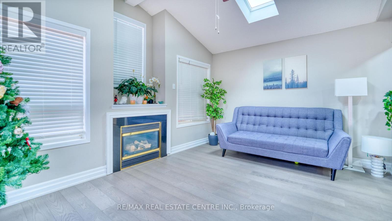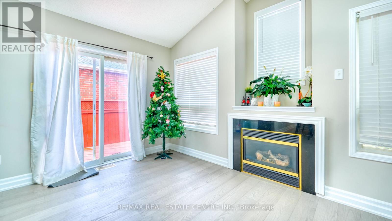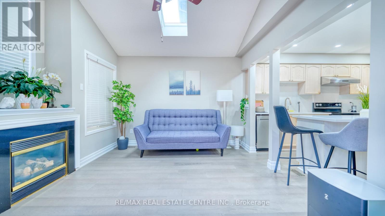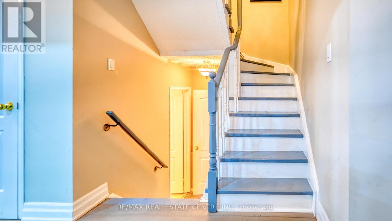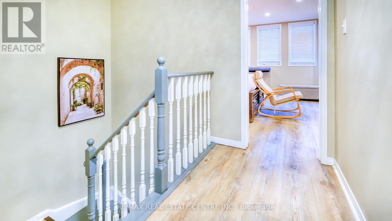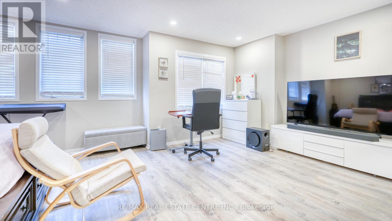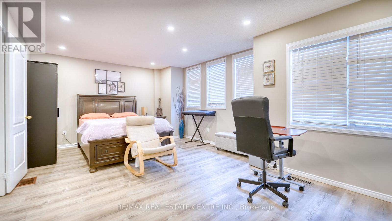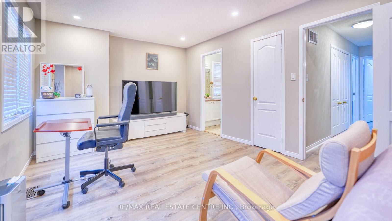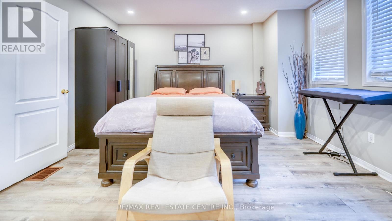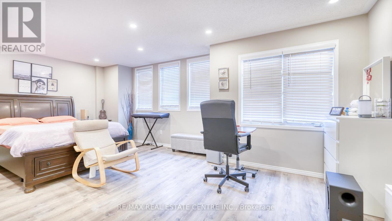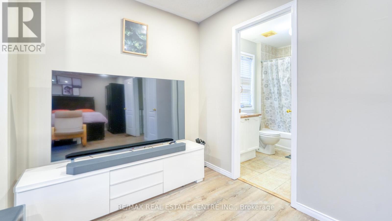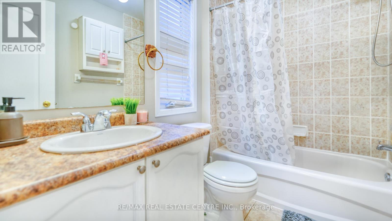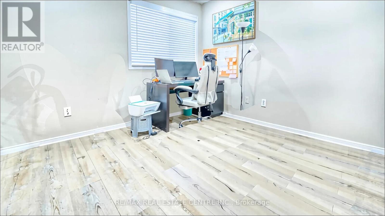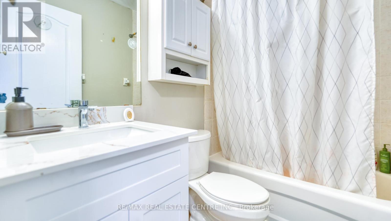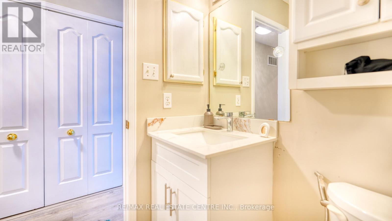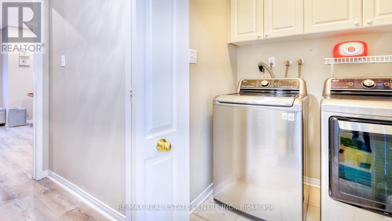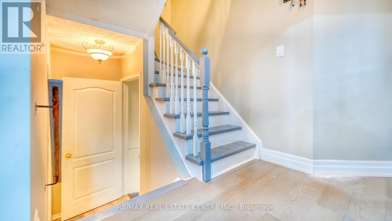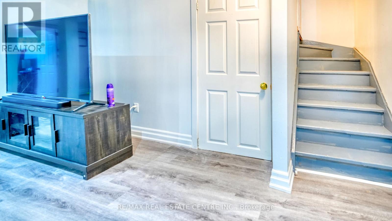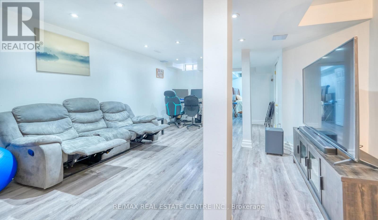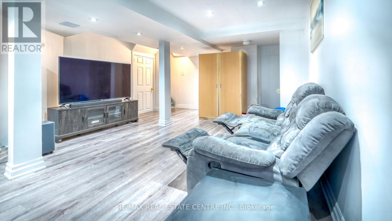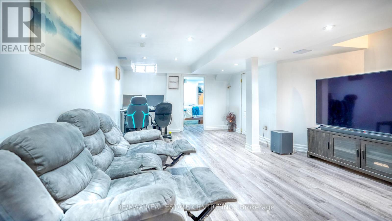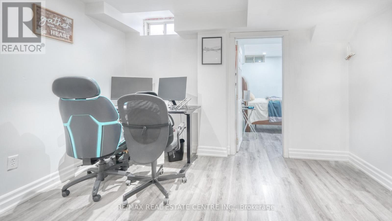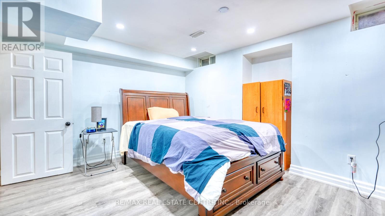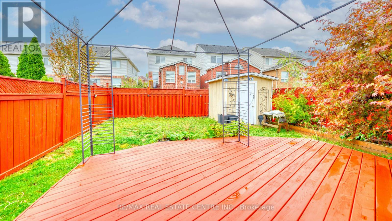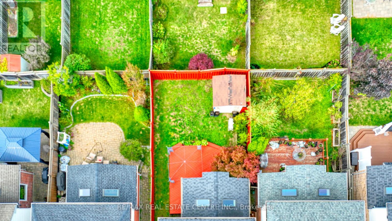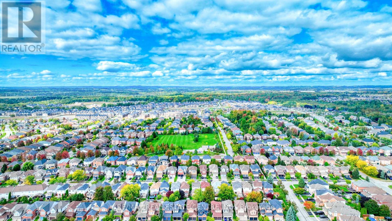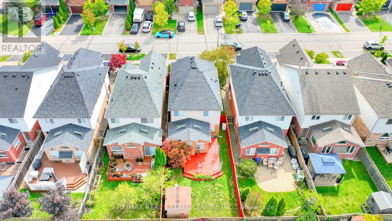37 Shenandoah Drive Whitby, Ontario L1P 1S9
$999,999
A beautifully kept home in the heart of Williamsburg, where comfort meets convenience.Warm hardwood floors and a graceful staircase welcome you into a space thats both stylish and inviting. The finished basement offers versatile living perfect for movie nights, a home office, or a private guest suite . Step outside to a spacious backyard retreat, ideal for summer BBQs, morning coffee on the generous deck, or relaxing while kids and pets play freely. Enjoy walkable access to Thermea Spa Village, 24/7 gyms, scenic trails, cozy cafés, and everyday essentials. With Hwy 412 just minutes away, commuting to the 401 and 407 is effortless. Families will appreciate proximity to two of Whitbys top-rated schools: Williamsburg Public and St. Luke the Evangelist. More than just a home its a lifestyle of warmth, space, and connection. ** This is a linked property.** (id:50886)
Open House
This property has open houses!
2:00 pm
Ends at:4:00 pm
2:00 pm
Ends at:4:00 pm
Property Details
| MLS® Number | E12432342 |
| Property Type | Single Family |
| Community Name | Williamsburg |
| Amenities Near By | Park, Public Transit, Schools |
| Equipment Type | Water Heater |
| Features | Irregular Lot Size |
| Parking Space Total | 4 |
| Pool Type | Above Ground Pool |
| Rental Equipment Type | Water Heater |
Building
| Bathroom Total | 3 |
| Bedrooms Above Ground | 3 |
| Bedrooms Below Ground | 1 |
| Bedrooms Total | 4 |
| Appliances | All, Dishwasher, Dryer, Microwave, Oven, Stove, Washer, Window Coverings, Refrigerator |
| Basement Development | Finished |
| Basement Type | N/a (finished) |
| Construction Style Attachment | Detached |
| Cooling Type | Central Air Conditioning |
| Exterior Finish | Brick, Vinyl Siding |
| Fireplace Present | Yes |
| Flooring Type | Hardwood, Vinyl, Concrete |
| Foundation Type | Concrete |
| Half Bath Total | 1 |
| Heating Fuel | Natural Gas |
| Heating Type | Forced Air |
| Stories Total | 2 |
| Size Interior | 1,500 - 2,000 Ft2 |
| Type | House |
| Utility Water | Municipal Water |
Parking
| Attached Garage | |
| Garage |
Land
| Acreage | No |
| Fence Type | Fenced Yard |
| Land Amenities | Park, Public Transit, Schools |
| Sewer | Sanitary Sewer |
| Size Depth | 114 Ft ,9 In |
| Size Frontage | 29 Ft ,6 In |
| Size Irregular | 29.5 X 114.8 Ft |
| Size Total Text | 29.5 X 114.8 Ft|under 1/2 Acre |
Rooms
| Level | Type | Length | Width | Dimensions |
|---|---|---|---|---|
| Second Level | Primary Bedroom | 4.85 m | 3.72 m | 4.85 m x 3.72 m |
| Second Level | Bedroom 2 | 4 m | 3.5 m | 4 m x 3.5 m |
| Second Level | Bedroom 3 | 3.12 m | 3.14 m | 3.12 m x 3.14 m |
| Basement | Recreational, Games Room | 5.87 m | 3.46 m | 5.87 m x 3.46 m |
| Basement | Other | 4.46 m | 3.12 m | 4.46 m x 3.12 m |
| Ground Level | Kitchen | 3.65 m | 3.12 m | 3.65 m x 3.12 m |
| Ground Level | Family Room | 4.56 m | 3.96 m | 4.56 m x 3.96 m |
| Ground Level | Living Room | 6.12 m | 3.16 m | 6.12 m x 3.16 m |
| Ground Level | Dining Room | 6.12 m | 3.16 m | 6.12 m x 3.16 m |
https://www.realtor.ca/real-estate/28925230/37-shenandoah-drive-whitby-williamsburg-williamsburg
Contact Us
Contact us for more information
Prasanth Vijayarajan Pillai
Salesperson
1140 Burnhamthorpe Rd W #141-A
Mississauga, Ontario L5C 4E9
(905) 270-2000
(905) 270-0047

